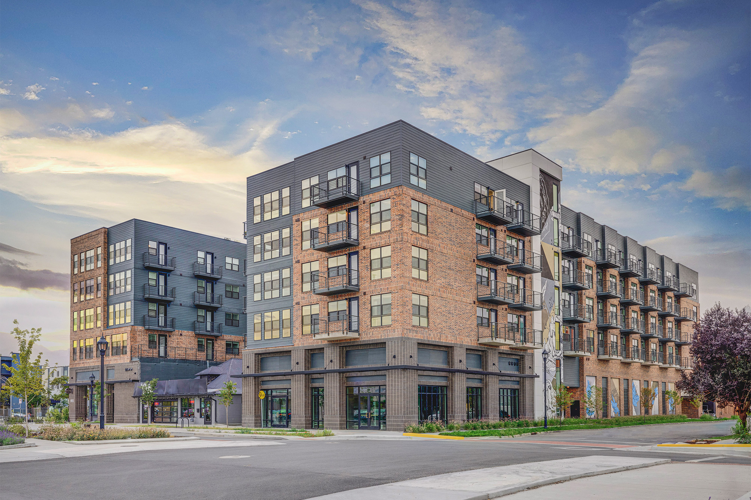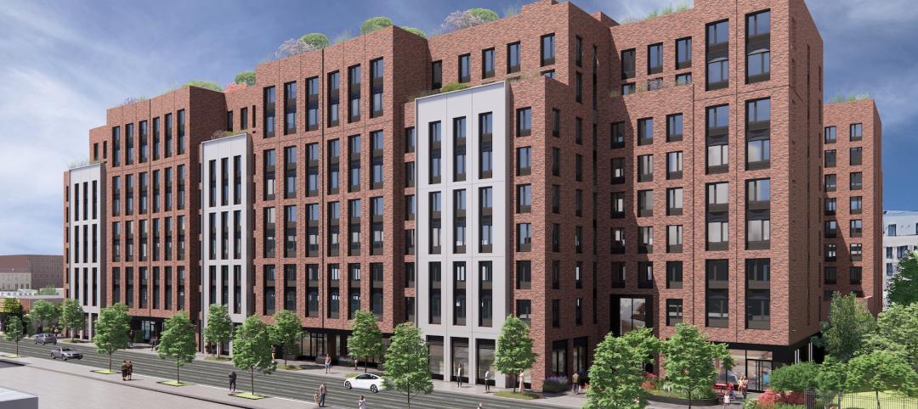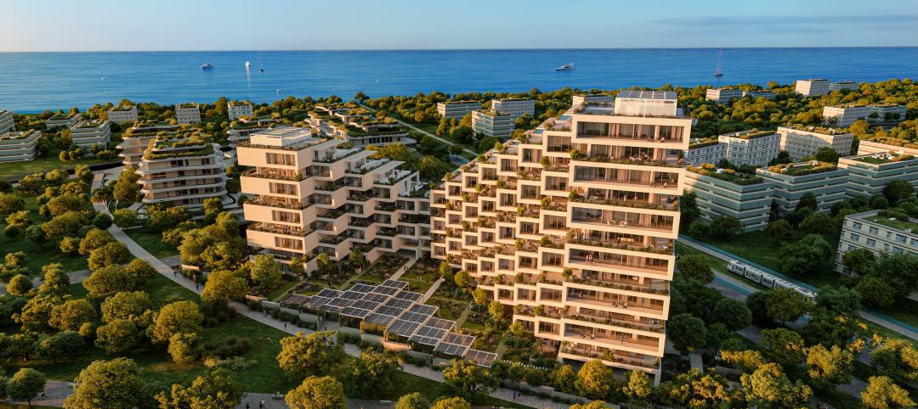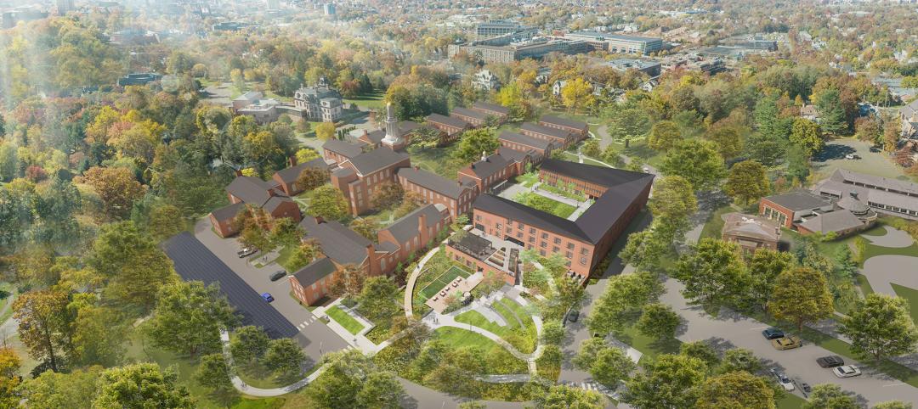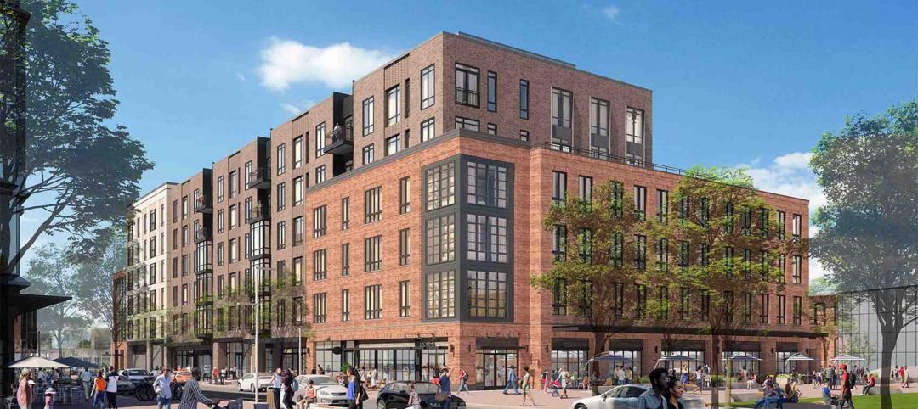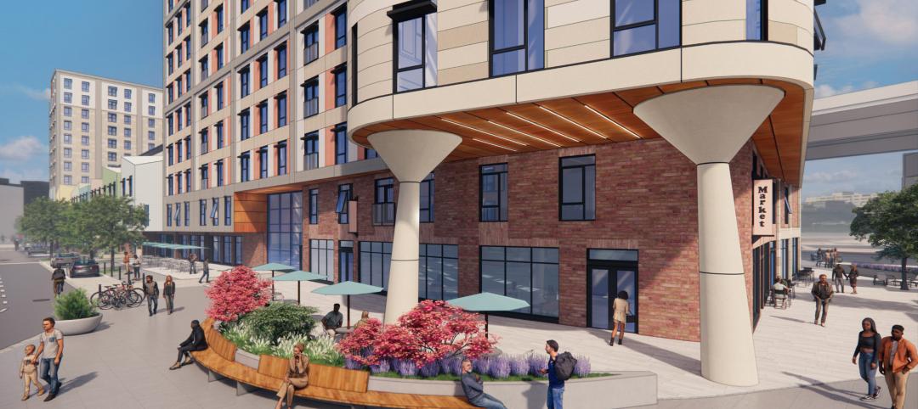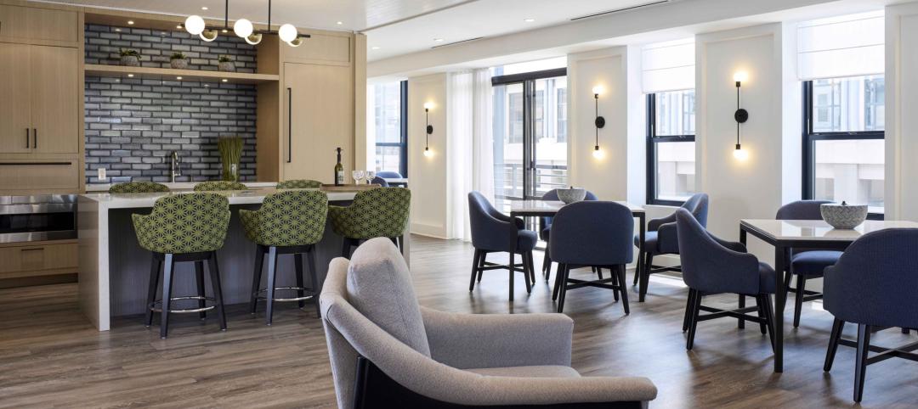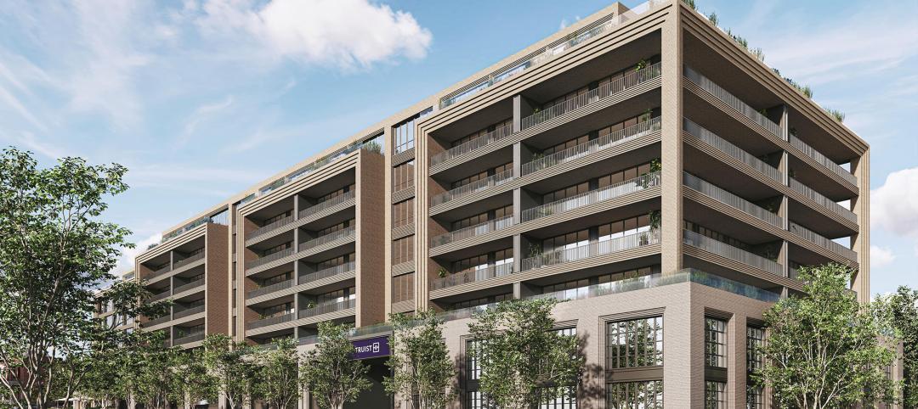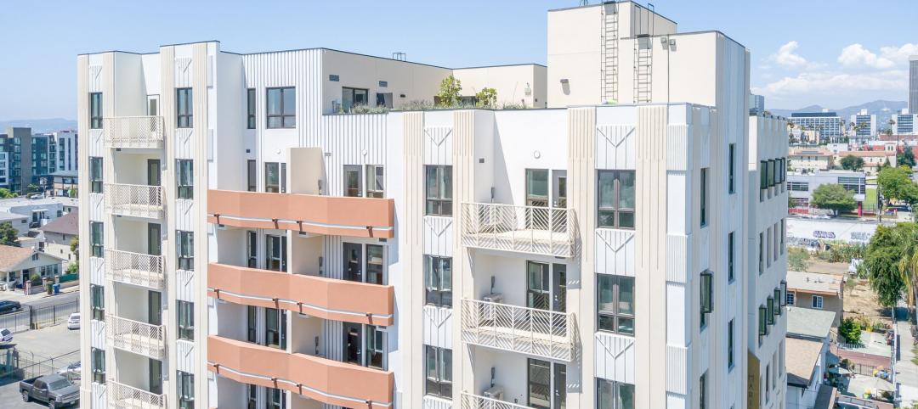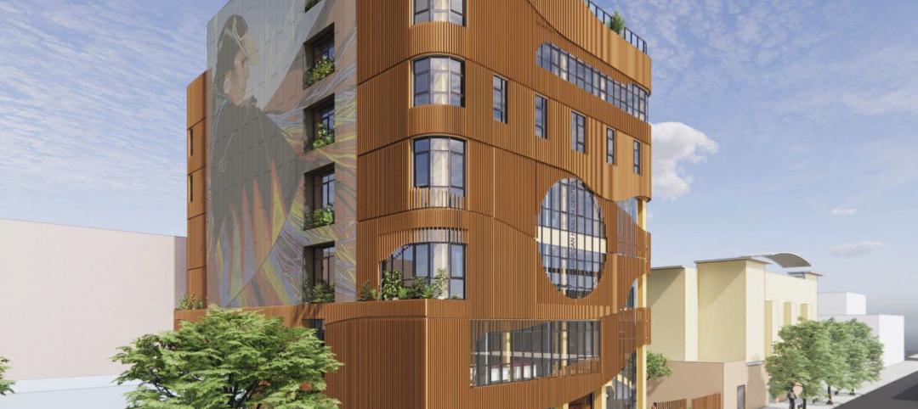Salt Lake City, Utah, is home to a new mixed-use residential community, Slate, that benefits from transit-oriented zoning and cleverly designed multifamily units. At 915 Washington Street—the heart of the city's Central Ninth neighborhood—Slate features 150 residential units ranging from studio to two-bedroom.
Affordability-Designed Micro Units
Architect KTGY designed the units with an affordable-by-design approach. While the two-bedroom units sit in the 900-sf range, Slate's one-bedroom apartments are around 440-sf, and studios average 350-sf as "micro units."
In designing smaller units, the firm aimed to extend the width while shrinking depth, according to Nathan Sciarra, AIA, NCARB, Principal, KTGY.
"In doing so, we were able to create smaller units that live like big units," says Sciarra.
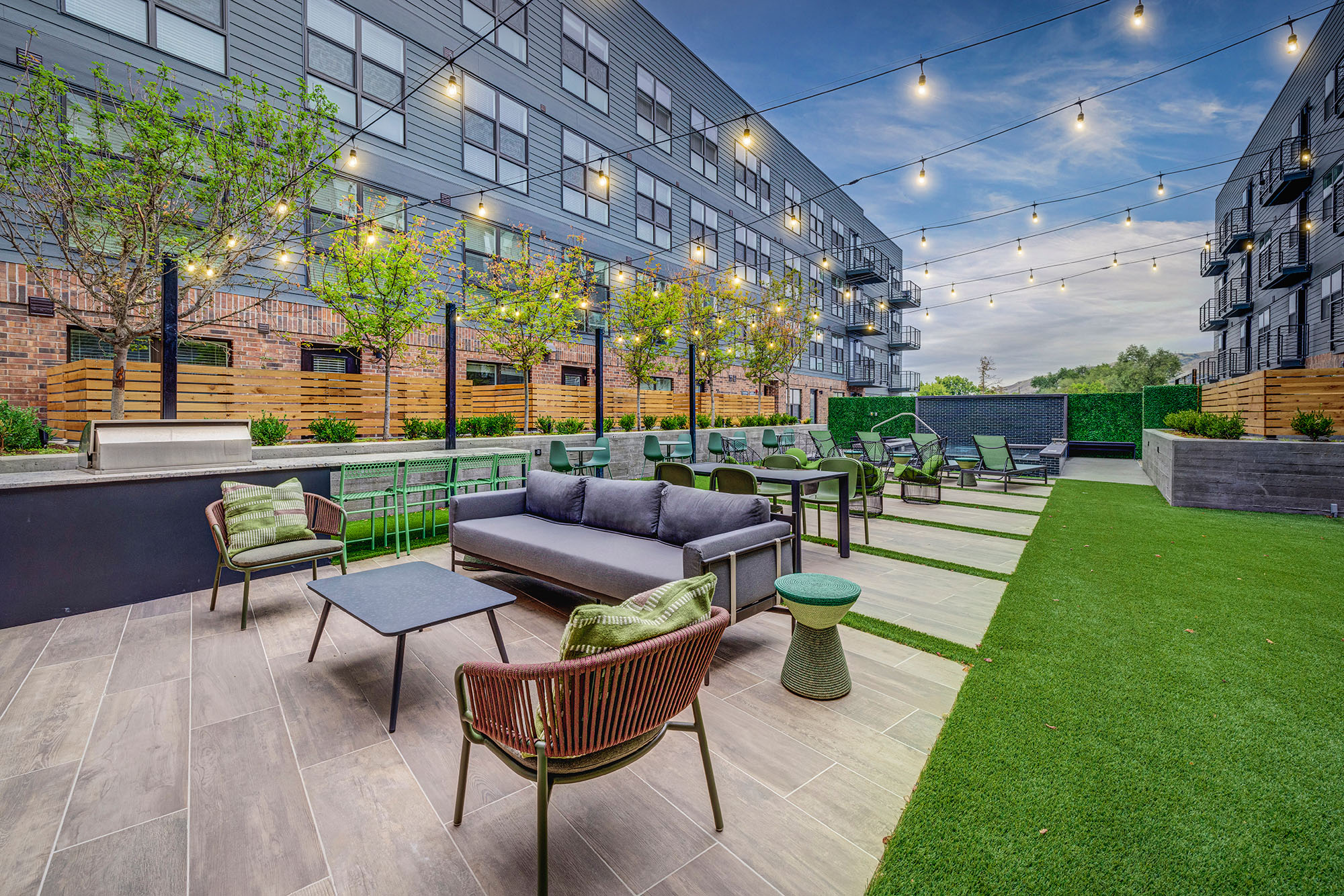
This coincides with a recent trend of allocating more space to community amenities and spaces at the cost of individual unit size. This is especially evident in affordable housing communities.
Slate's larger two-bedroom units appeal to families, students, and work-from-home professionals. In tandem with its array of amenities, easy access to public transit, and an active ground level dense with commercial space, the community draws a diverse crowd.
Transit-Oriented Location
The mixed-use development sits adjacent to the Central Ninth Trax station, near the Central Business District of Downtown Salt Lake City. This central location offers tenants a five-minute walk to local hotspots, and a 30-minute tram ride to the Salt Lake City International Airport.
Slate's exterior also features various murals painted by local artists, softening its scale and giving it "a spark of personality," says Sciarra.

On the Building Team:
Developer: Urban Alfandre and Gardner Batt
Architect: KTGY
MEP: Royal Engineering
GC: Zwick Construction
Related Stories
Affordable Housing | Jan 16, 2024
Construction kicks off on $237.9 million affordable housing project in Brooklyn, N.Y.
Construction recently began on an affordable housing project to create 328 units for low-income and formerly homeless populations in Brooklyn, N.Y.
MFPRO+ News | Jan 4, 2024
Bjarke Ingels's curved residential high-rise will anchor a massive urban regeneration project in Greece
In Athens, Greece, Lamda Development has launched Little Athens, the newest residential neighborhood at the Ellinikon, a multiuse development billed as a smart city. Bjarke Ingels Group's 50-meter Park Rise building will serve as Little Athens’ centerpiece.
University Buildings | Dec 8, 2023
Yale University breaks ground on nation's largest Living Building student housing complex
A groundbreaking on Oct. 11 kicked off a project aiming to construct the largest Living Building Challenge-certified residence on a university campus. The Living Village, a 45,000 sf home for Yale University Divinity School graduate students, “will make an ecological statement about the need to build in harmony with the natural world while training students to become ‘apostles of the environment’,” according to Bruner/Cott, which is leading the design team that includes Höweler + Yoon Architecture and Andropogon Associates.
MFPRO+ New Projects | Nov 21, 2023
An 'eco-obsessed' multifamily housing project takes advantage of downtown Austin’s small lots
In downtown Austin, Tex., architecture firm McKinney York says it built Capitol Quarters to be “eco-obsessed, not just eco-minded.” With airtight walls, better insulation, and super-efficient VRF (variable refrigerant flow) systems, Capitol Quarters uses 30% less energy than other living spaces in Austin, according to a statement from McKinney York.
Sustainability | Nov 20, 2023
8 strategies for multifamily passive house design projects
Stantec's Brett Lambert, Principal of Architecture and Passive House Certified Consultant, uses the Northland Newton Development project to guide designers with eight tips for designing multifamily passive house projects.
Affordable Housing | Nov 16, 2023
Habitat receives approval for $400 million affordable housing redevelopment
Chicago-based Habitat, a leading U.S. multifamily developer and property manager, announced that its $400 million redevelopment of Marine Drive Apartments in Buffalo, N.Y., has received planned unit development (PUD) approval by the Buffalo Common Council.
Senior Living Design | Nov 7, 2023
Age-restricted affordable housing community opens in Rockville, Md.
Residences on the Lane boasts a total of 150 units, each designed to cater to various income levels for seniors aged 62 and up.
Condominiums | Nov 6, 2023
Douglas Elliman launches its first Metro D.C. condominium project
Douglas Elliman, one of the largest independent residential real estate brokerages in the United States, announced last week that the firm will be handling the sales and marketing for Ten501 at City Centre West.
MFPRO+ New Projects | Nov 3, 2023
Los Angeles affordable housing community has grand opening
Yesterday, the grand opening took place for Mariposa Lily, a new Art Deco-inspired affordable housing project in the Pico Union district of Los Angeles, Calif.
Mass Timber | Oct 27, 2023
Five winners selected for $2 million Mass Timber Competition
Five winners were selected to share a $2 million prize in the 2023 Mass Timber Competition: Building to Net-Zero Carbon. The competition was co-sponsored by the Softwood Lumber Board and USDA Forest Service (USDA) with the intent “to demonstrate mass timber’s applications in architectural design and highlight its significant role in reducing the carbon footprint of the built environment.”



