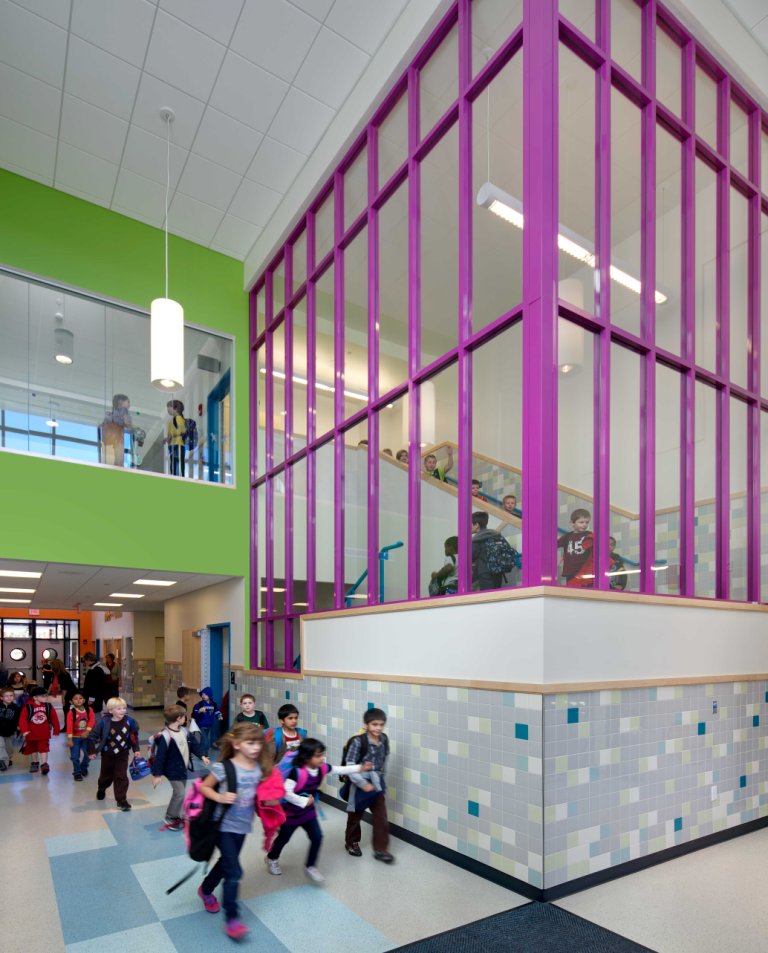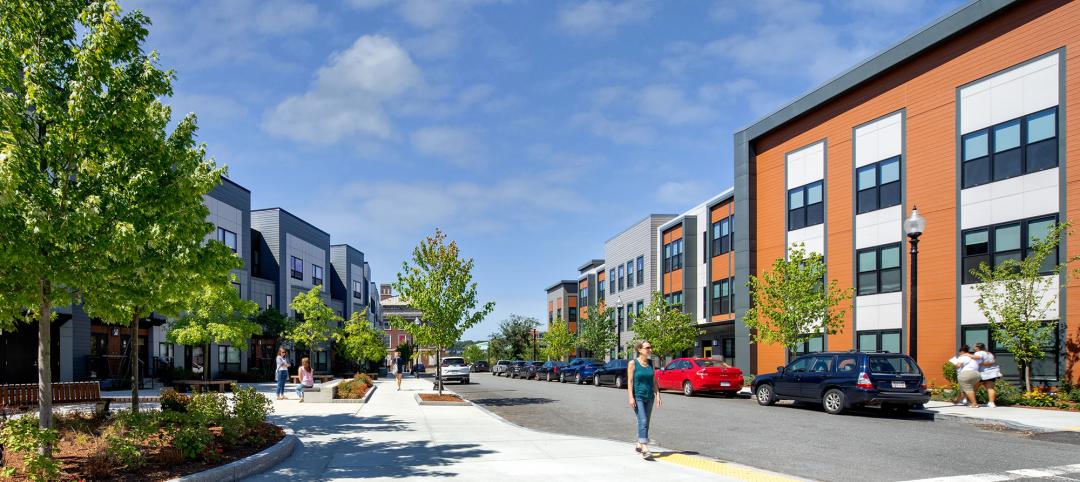Project: Mill Brook Elementary School
Location: Concord, N.H.
Architect: HMFH Architects
Glazing Contractor: R & R Window Contractors
Product: Fireframes® Aluminum Series frames with Pilkington Pyrostop® glass firewall
A core objective of the Mill Brook Elementary School renovation in Concord, N.H., was creating an environment that promotes collaborative learning. HMFH Architects helped fulfill this vision by developing a multi-use “learning corridor” that brings education beyond the classroom.
The corridor weaves its way throughout the school’s shared spaces, incorporating areas for presentations, personal study and group projects. Vibrant colors evoke a playful, energetic ambiance to foster inter-grade learning, while easy access to technology and Wi-Fi support modern day curriculum needs and encourage interdisciplinary teaching methods.
Among the building elements contributing to the success of the elementary school’s public learning areas is a fire-rated stairwell that supports the school’s vision for collaboration. HMFH Architects designed the stairwell to be bright and open, reflecting the playful energy of students. They achieved this goal by pairing Fireframes® Aluminum Series fire-resistant frames with Pilkington Pyrostop® fire-resistant glass, both supplied by Technical Glass Products (TGP).
Rather than the bulky, wrap-around frames often associated with traditional fire-rated framing systems, the Fireframes Aluminum Series fire-rated frames have slender profiles that can be custom wet painted, anodized or powder coated in nearly any color. Custom aluminum face caps are also available for design teams seeking to create a unique look or maintain visual consistency with surrounding windows and curtain walls. In this application, the narrow fire-rated frames were powder coated a bright purple to match the interior color scheme—a key aesthetic benefit since learning areas are integrated into public spaces outside student classrooms.
The Fireframes Aluminum Series fire-rated frames also provided the design team with the flexibility to follow the stairwell’s custom corner angles and create a tall expanse of fire-rated glazing with minimal framing. These elements add to the assembly’s sleek design, and improve visibility for students using the stairway. As was the case in Mill Brook Elementary School, design professionals can use the Fireframes Aluminum Series in applications requiring a two-hour barrier to radiant and conductive heat transfer.
Pilkington Pyrostop is fire-tested as a wall assembly, allowing for unrestricted amounts of transparent glazing. In the elementary school stairwell, the clear glazed lites help draw daylight deep into the stairwell core and extend line of sight for students and faculty. Pilkington Pyrostop also meets the impact requirements of CPSC 16CFR1201 Category I and/or Category II – a critical performance benefit for glass used in busy stairwells.
Together, Fireframes Aluminum Series fire-resistant frames and Pilkington Pyrostop fire-resistant glass offer fire-ratings of up to two hours and block the transfer of radiant heat, providing essential protection should students need to exit a building during a fire. For more information on the products, along with TGP’s other specialty fire-rated and architectural glass and framing, visit www.fireglass.com.
Technical Glass Products
800.426.0279
800.451.9857 – fax
sales@fireglass.com
www.fireglass.com
Related Stories
Healthcare Facilities | May 6, 2024
Hospital construction costs for 2024
Data from Gordian breaks down the average cost per square foot for a three-story hospital across 10 U.S. cities.
Biophilic Design | May 6, 2024
The benefits of biophilic design in the built environment
Biophilic design in the built environment supports the health and wellbeing of individuals, as they spend most of their time indoors.
MFPRO+ Special Reports | May 6, 2024
Top 10 trends in affordable housing
Among affordable housing developers today, there’s one commonality tying projects together: uncertainty. AEC firms share their latest insights and philosophies on the future of affordable housing in BD+C's 2023 Multifamily Annual Report.
Retail Centers | May 3, 2024
Outside Las Vegas, two unused office buildings will be turned into an open-air retail development
In Henderson, Nev., a city roughly 15 miles southeast of Las Vegas, 100,000 sf of unused office space will be turned into an open-air retail development called The Cliff. The $30 million adaptive reuse development will convert the site’s two office buildings into a destination for retail stores, chef-driven restaurants, and community entertainment.
Codes and Standards | May 3, 2024
New York City considering bill to prevent building collapses
The New York City Council is considering a proposed law with the goal of preventing building collapses. The Billingsley Structural Integrity Act is a response to the collapse of 1915 Billingsley Terrace in the Bronx last December.
Architects | May 2, 2024
Emerging considerations in inclusive design
Design elements that consider a diverse population of users make lives better. When it comes to wayfinding, some factors will remain consistent—including accessibility and legibility.
K-12 Schools | Apr 30, 2024
Fully electric Oregon elementary school aims for resilience with microgrid design
The River Grove Elementary School in Oregon was designed for net-zero carbon and resiliency to seismic events, storms, and wildfire. The roughly 82,000-sf school in a Portland suburb will feature a microgrid—a small-scale power grid that operates independently from the area’s electric grid.
AEC Tech | Apr 30, 2024
Lack of organizational readiness is biggest hurdle to artificial intelligence adoption
Managers of companies in the industrial sector, including construction, have bought the hype of artificial intelligence (AI) as a transformative technology, but their organizations are not ready to realize its promise, according to research from IFS, a global cloud enterprise software company. An IFS survey of 1,700 senior decision-makers found that 84% of executives anticipate massive organizational benefits from AI.
Codes and Standards | Apr 30, 2024
Updated document details methods of testing fenestration for exterior walls
The Fenestration and Glazing Industry Alliance (FGIA) updated a document serving a recommended practice for determining test methodology for laboratory and field testing of exterior wall systems. The document pertains to products covered by an AAMA standard such as curtain walls, storefronts, window walls, and sloped glazing. AAMA 501-24, Methods of Test for Exterior Walls was last updated in 2015.
MFPRO+ News | Apr 29, 2024
World’s largest 3D printer could create entire neighborhoods
The University of Maine recently unveiled the world’s largest 3D printer said to be able to create entire neighborhoods. The machine is four times larger than a preceding model that was first tested in 2019. The older model was used to create a 600 sf single-family home made of recyclable wood fiber and bio-resin materials.

















