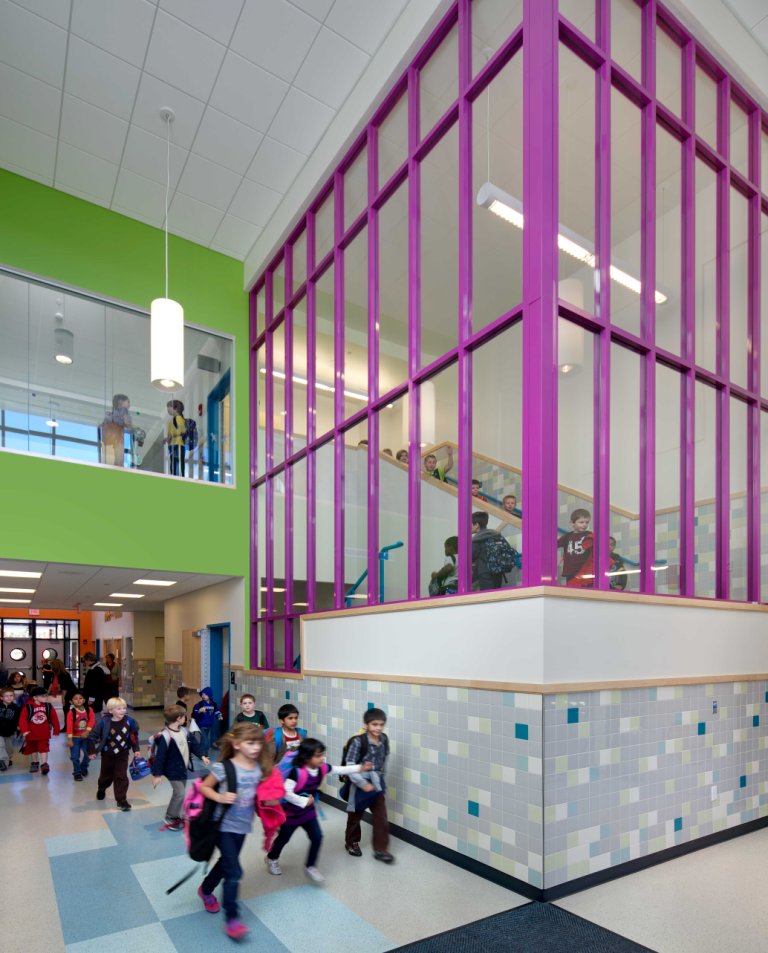Project: Mill Brook Elementary School
Location: Concord, N.H.
Architect: HMFH Architects
Glazing Contractor: R & R Window Contractors
Product: Fireframes® Aluminum Series frames with Pilkington Pyrostop® glass firewall
A core objective of the Mill Brook Elementary School renovation in Concord, N.H., was creating an environment that promotes collaborative learning. HMFH Architects helped fulfill this vision by developing a multi-use “learning corridor” that brings education beyond the classroom.
The corridor weaves its way throughout the school’s shared spaces, incorporating areas for presentations, personal study and group projects. Vibrant colors evoke a playful, energetic ambiance to foster inter-grade learning, while easy access to technology and Wi-Fi support modern day curriculum needs and encourage interdisciplinary teaching methods.
Among the building elements contributing to the success of the elementary school’s public learning areas is a fire-rated stairwell that supports the school’s vision for collaboration. HMFH Architects designed the stairwell to be bright and open, reflecting the playful energy of students. They achieved this goal by pairing Fireframes® Aluminum Series fire-resistant frames with Pilkington Pyrostop® fire-resistant glass, both supplied by Technical Glass Products (TGP).
Rather than the bulky, wrap-around frames often associated with traditional fire-rated framing systems, the Fireframes Aluminum Series fire-rated frames have slender profiles that can be custom wet painted, anodized or powder coated in nearly any color. Custom aluminum face caps are also available for design teams seeking to create a unique look or maintain visual consistency with surrounding windows and curtain walls. In this application, the narrow fire-rated frames were powder coated a bright purple to match the interior color scheme—a key aesthetic benefit since learning areas are integrated into public spaces outside student classrooms.
The Fireframes Aluminum Series fire-rated frames also provided the design team with the flexibility to follow the stairwell’s custom corner angles and create a tall expanse of fire-rated glazing with minimal framing. These elements add to the assembly’s sleek design, and improve visibility for students using the stairway. As was the case in Mill Brook Elementary School, design professionals can use the Fireframes Aluminum Series in applications requiring a two-hour barrier to radiant and conductive heat transfer.
Pilkington Pyrostop is fire-tested as a wall assembly, allowing for unrestricted amounts of transparent glazing. In the elementary school stairwell, the clear glazed lites help draw daylight deep into the stairwell core and extend line of sight for students and faculty. Pilkington Pyrostop also meets the impact requirements of CPSC 16CFR1201 Category I and/or Category II – a critical performance benefit for glass used in busy stairwells.
Together, Fireframes Aluminum Series fire-resistant frames and Pilkington Pyrostop fire-resistant glass offer fire-ratings of up to two hours and block the transfer of radiant heat, providing essential protection should students need to exit a building during a fire. For more information on the products, along with TGP’s other specialty fire-rated and architectural glass and framing, visit www.fireglass.com.
Technical Glass Products
800.426.0279
800.451.9857 – fax
sales@fireglass.com
www.fireglass.com
Related Stories
Healthcare Facilities | Apr 3, 2024
Foster + Partners, CannonDesign unveil design for Mayo Clinic campus expansion
A redesign of the Mayo Clinic’s downtown campus in Rochester, Minn., centers around two new clinical high-rise buildings. The two nine-story structures will reach a height of 221 feet, with the potential to expand to 420 feet.
Sports and Recreational Facilities | Apr 2, 2024
How university rec centers are evolving to support wellbeing
In a LinkedIn Live, Recreation & Wellbeing’s Sadat Khan and Abby Diehl joined HOK architect Emily Ostertag to discuss the growing trend to design and program rec centers to support mental wellbeing and holistic health.
Architects | Apr 2, 2024
AE Works announces strategic acquisition of WTW Architects
AE Works, an award-winning building design and consulting firm is excited to announce that WTW Architects, a national leader in higher education design, has joined the firm.
Office Buildings | Apr 2, 2024
SOM designs pleated façade for Star River Headquarters for optimal daylighting and views
In Guangzhou, China, Skidmore, Owings & Merrill (SOM) has designed the recently completed Star River Headquarters to minimize embodied carbon, reduce energy consumption, and create a healthy work environment. The 48-story tower is located in the business district on Guangzhou’s Pazhou Island.
K-12 Schools | Apr 1, 2024
High school includes YMCA to share facilities and connect with the broader community
In Omaha, Neb., a public high school and a YMCA come together in one facility, connecting the school with the broader community. The 285,000-sf Westview High School, programmed and designed by the team of Perkins&Will and architect of record BCDM Architects, has its own athletic facilities but shares a pool, weight room, and more with the 30,000-sf YMCA.
Market Data | Apr 1, 2024
Nonresidential construction spending dips 1.0% in February, reaches $1.179 trillion
National nonresidential construction spending declined 1.0% in February, according to an Associated Builders and Contractors analysis of data published today by the U.S. Census Bureau. On a seasonally adjusted annualized basis, nonresidential spending totaled $1.179 trillion.
Affordable Housing | Apr 1, 2024
Biden Administration considers ways to influence local housing regulations
The Biden Administration is considering how to spur more affordable housing construction with strategies to influence reform of local housing regulations.
Affordable Housing | Apr 1, 2024
Chicago voters nix ‘mansion tax’ to fund efforts to reduce homelessness
Chicago voters in March rejected a proposed “mansion tax” that would have funded efforts to reduce homelessness in the city.
Standards | Apr 1, 2024
New technical bulletin covers window opening control devices
A new technical bulletin clarifies the definition of a window opening control device (WOCD) to promote greater understanding of the role of WOCDs and provide an understanding of a WOCD’s function.
Adaptive Reuse | Mar 30, 2024
Hotel vs. office: Different challenges in commercial to residential conversions
In the midst of a national housing shortage, developers are examining the viability of commercial to residential conversions as a solution to both problems.

















