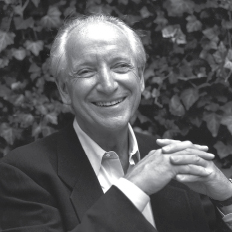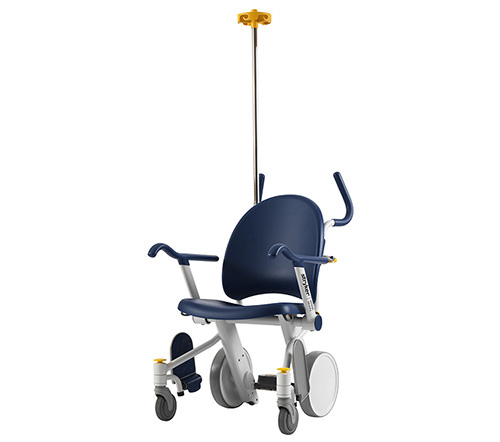He is one of the nation's most prominent and celebrated architects. He’s designed everything from hotels for Disney to civic buildings, such as the municipal center in Portland, Ore.
In the late 1970s, he entered the world of industrial design after an invitation from Italian company Alessi to design a coffee and tea set. In 1984, his kettle design for Alessi became a hit, and until this day remains the company’s number one bestseller. In the late 1990s he started designing everyday items for Target, which made him even more of a household name.
In sum, his signature style was ubiquitous, and he was heralded for bringing sophisticated design to the masses.
If anything, the mysterious virus he contracted in 2003 that led him to paralysis from the chest down was a catalyst that pushed him to have an even wider design focus.
He recently sat with Barbara Sadick of the Washington Post to talk about working as a full-time architect as he lives in a wheelchair.
“I believe well-designed places and objects can actually improve healing, while poor design can inhibit it,” he told the Post. “This became very real to me after my illness, so since then I’ve asked my design team to spend a week in a wheelchair.”
Graves further shares that good design for the ill and disabled isn’t just about accessibility, but also beauty. “Beauty can reduce stress and make us feel better,” he said, and adding that good design makes work easier for the caregivers, professional, or family.
To date, Graves keeps busy with multiple projects, many of them related to designing healthcare buildings, where Graves can use his expertise and personal experience to good use. Among these are a rehabilitation hospital in Lincoln, Neb., for people with traumatic brain and spinal cord injuries, and a new unit at Yale-New Haven Hospital that offers acute care for the elderly.
In industrial design, Graves is working with a health technology firm to design hospital room products that, as the Post describes, “will be not only easier for those with disabilities to use, making falls less likely, but also more attractive than what is found in many hospital and rehab rooms and much easier to clean.”
All of these projects, of course, will have Graves’ signature, whimsical, post-modern look and use of bright colors.
“Who wants to recover,” he tells the Post, “in a place where everything is beige?”
Read the full Washington Post profile.
The Wounded Warriors Home project in Fort Belvoir, Va., designed by Graves in partnership with Clark Realty Capital.
Prime Transport Chair for Srtyker Medical. Image courtesy of michaelgraves.com
Related Stories
| Aug 11, 2010
Architecture firms NBBJ and Chan Krieger Sieniewicz announce merger
NBBJ, a global architecture and design firm, and Chan Krieger Sieniewicz, internationally-known for urban design and architecture excellence, announced a merger of the two firms.
| Aug 11, 2010
Nation's first set of green building model codes and standards announced
The International Code Council (ICC), the American Society of Heating, Refrigerating and Air Conditioning Engineers (ASHRAE), the U.S. Green Building Council (USGBC), and the Illuminating Engineering Society of North America (IES) announce the launch of the International Green Construction Code (IGCC), representing the merger of two national efforts to develop adoptable and enforceable green building codes.
| Aug 11, 2010
David Rockwell unveils set for upcoming Oscar show
The Academy of Motion Picture Arts and Sciences and 82nd Academy Awards® production designer David Rockwell unveiled the set for the upcoming Oscar show.
| Aug 11, 2010
More construction firms likely to perform stimulus-funded work in 2010 as funding expands beyond transportation programs
Stimulus funded infrastructure projects are saving and creating more direct construction jobs than initially estimated, according to a new analysis of federal data released today by the Associated General Contractors of America. The analysis also found that more contractors are likely to perform stimulus funded work this year as work starts on many of the non-transportation projects funded in the initial package.
Museums | Aug 11, 2010
Design guidelines for museums, archives, and art storage facilities
This column diagnoses the three most common moisture challenges with museums, archives, and art storage facilities and provides design guidance on how to avoid them.
| Aug 11, 2010
Broadway-style theater headed to Kentucky
One of Kentucky's largest performing arts venues should open in 2011—that's when construction is expected to wrap up on Eastern Kentucky University's Business & Technology Center for Performing Arts. The 93,000-sf Broadway-caliber theater will seat 2,000 audience members and have a 60×24-foot stage proscenium and a fly loft.
| Aug 11, 2010
Citizenship building in Texas targets LEED Silver
The Department of Homeland Security's new U.S. Citizenship and Immigration Services facility in Irving, Texas, was designed by 4240 Architecture and developed by JDL Castle Corporation. The focal point of the two-story, 56,000-sf building is the double-height, glass-walled Ceremony Room where new citizens take the oath.
| Aug 11, 2010
Carpenters' union helping build its own headquarters
The New England Regional Council of Carpenters headquarters in Dorchester, Mass., is taking shape within a 1940s industrial building. The Building Team of ADD Inc., RDK Engineers, Suffolk Construction, and the carpenters' Joint Apprenticeship Training Committee, is giving the old facility a modern makeover by converting the existing two-story structure into a three-story, 75,000-sf, LEED-certif...










