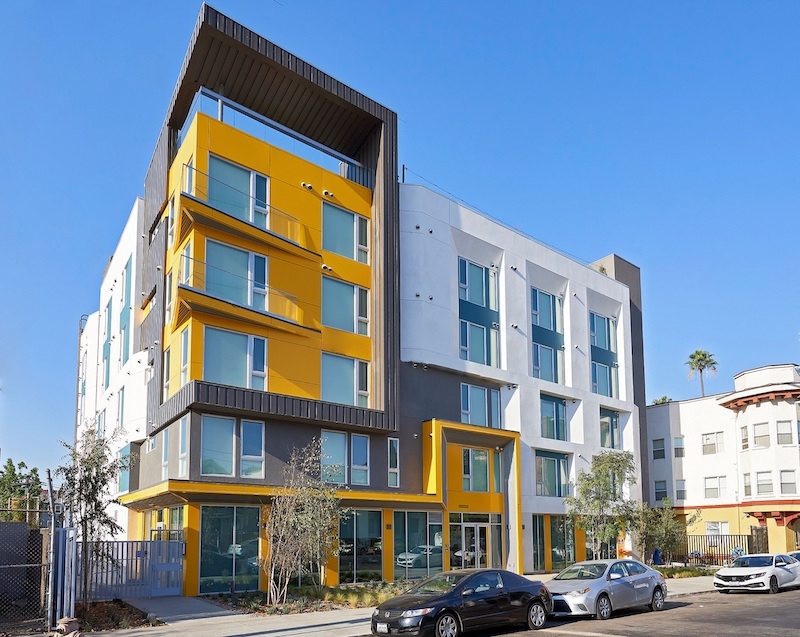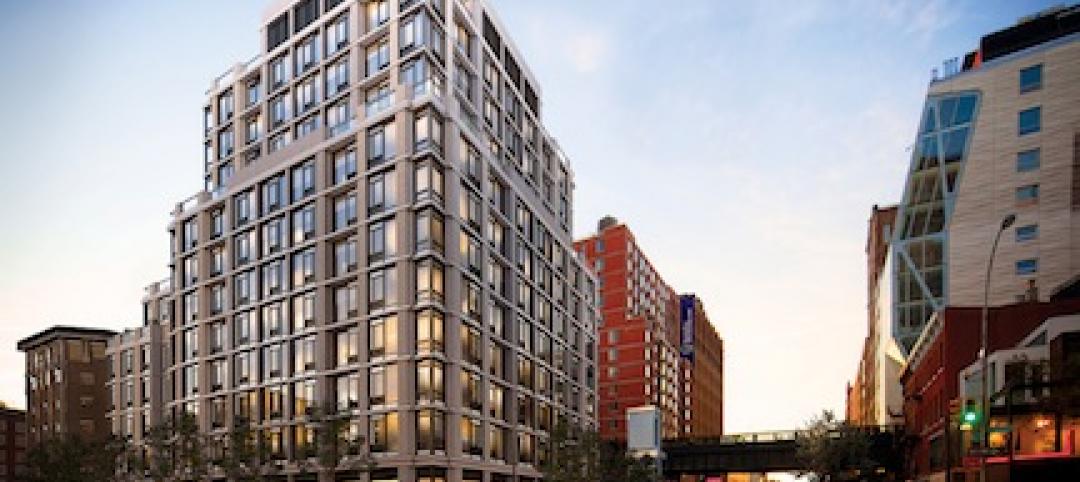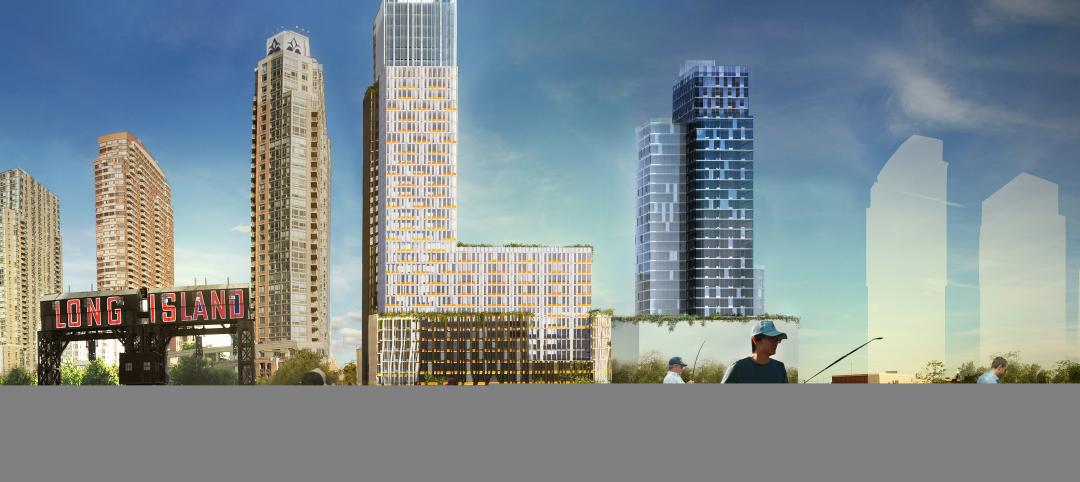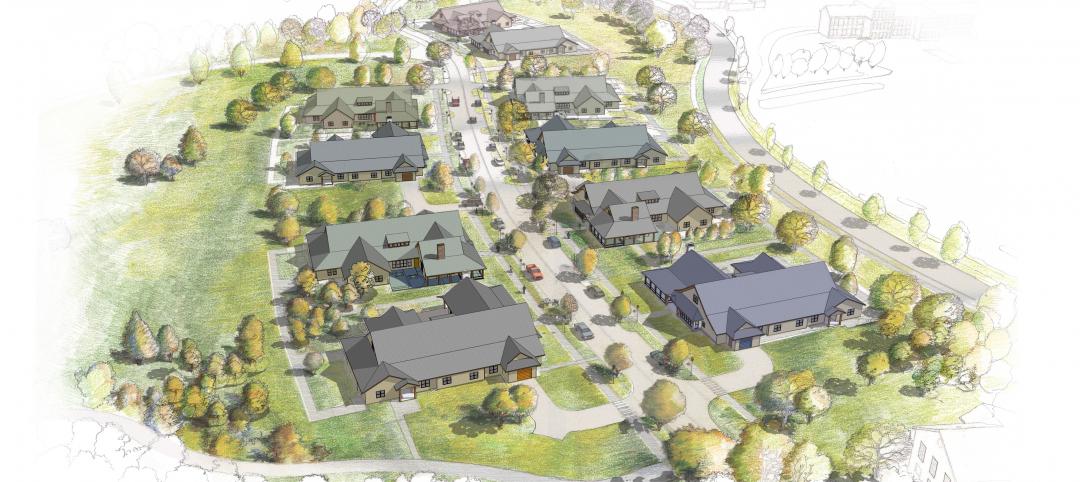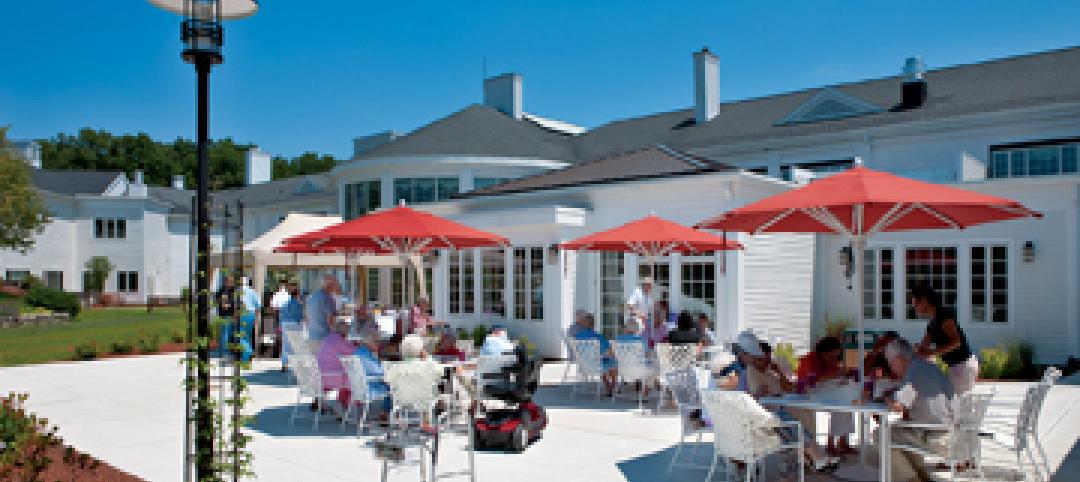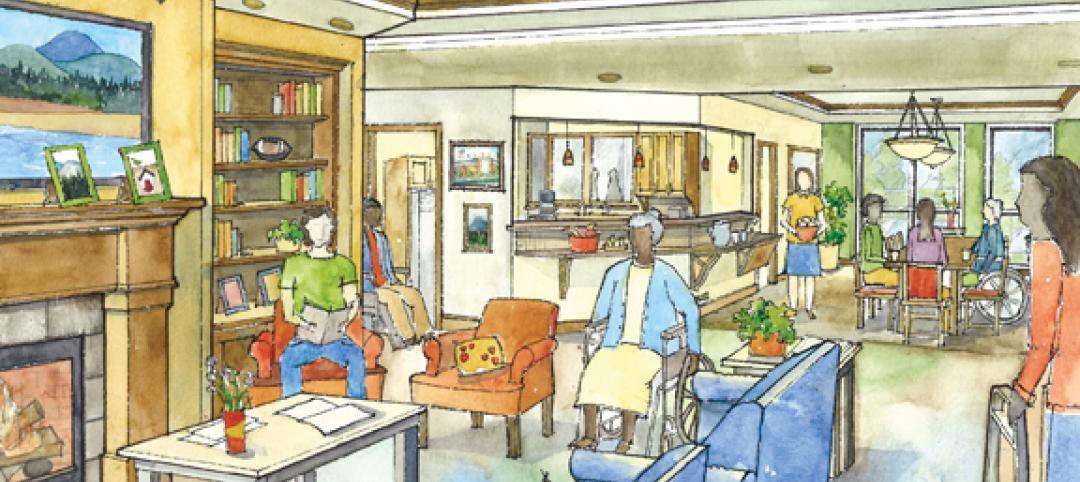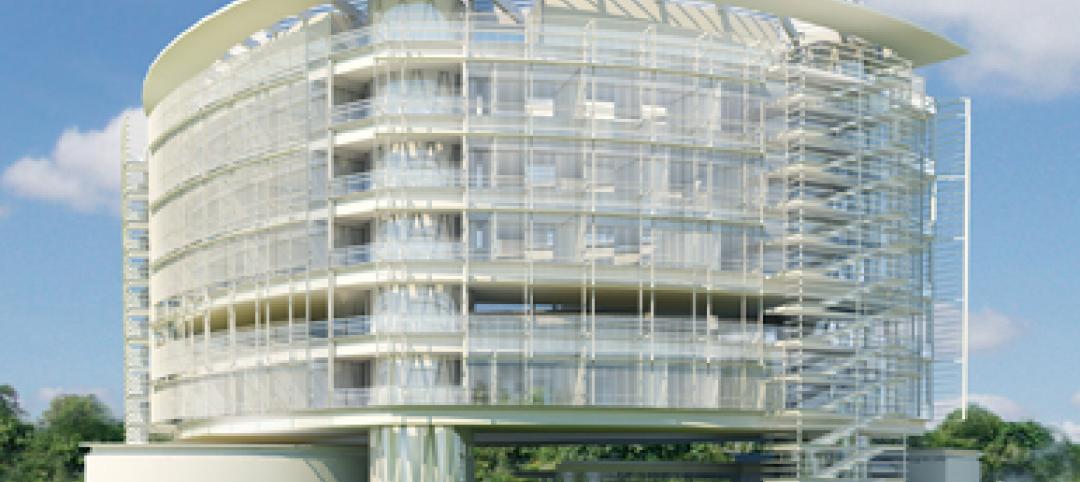MULTIFAMILY Design+Construction is looking for the best new "affordable housing" communities for the Fall Issue.
Your project could be on the COVER!
We're looking for outstanding "affordable housing" communities for our Fall Issue (October/November).
NOTE: Projects do NOT have to be 100% affordable – but must be at least 20% affordable "set-aside."
Here’s what we need (by Tuesday, August 17):
1. PROJECT DESCRIPTION —project name, location, # of units, type of units (studio, 1BR, 2BR, etc.), construction cost (or total cost), Developer or Owner firm, key AEC firms involved (architect, MEP engineer, structure/civil engineer, landscape architect, builder/contractor, important specialty subcontractors – e.g., sustainability consultant, ).
Note: Projects must have been completed in the last 12-24 months (please give Occupancy Date or Construction Completion Date). Please do not submit projects that are still under construction.
IMPORTANT: There is NO CHARGE for participation!
2. HIGH-QUALITY HIGH-RESOLUTION PHOTOS, with brief CAPTIONS (25-50 words). OK to have people in photos – preferably real people, not actors. Casual, candid, not posed.
3. PHOTO CREDITS for all images (no renderings!)
4. WHAT MAKES THE PROJECT SPECIAL? Tell why MFDC readers would be interested in it: special design aspects, interesting financing mechanism, client target group, community involvement, unusual obstacles to overcome, etc.
5. BRIEF DESCRIPTION OF THE FINANCING that made the project affordable: tax credits, grants, foundation support, HUD, state/local affordability requirements, etc. Very important.
6. SUBMITTER'S CONTACT INFO – including mobile phone (in case we have a question).
7. DEADLINE Please submit all materials by Tuesday, August 17, 2021 (contact Rob Cassidy if that’s a problem).
Send all materials to: Rob Cassidy, Editor, MFDC: rcassidy@sgcmail.com; 773-220-3555. Thanks!
Related Stories
| May 16, 2011
Autodesk and the USGBC announce multifamily design competition
Autodesk is partnering with the U.S. Green Building Council to sponsor the organization’s multifamily midrise design competition, which will give design professionals and students an opportunity to present their solutions to sustainable, multifamily midrise design.
| May 3, 2011
Would apartment shells help the housing market?
One reason the U.S. government pushed for homeownership is because it’s thought to reduce turnover and build strong communities. Owners have a vested interest in their properties whereas renters don’t—but what if were to change?
| Apr 12, 2011
Luxury New York high rise adjacent to the High Line
Located adjacent to New York City’s High Line Park, 500 West 23rd Street will offer 111 luxury rental apartments when it opens later this year.
| Mar 22, 2011
Mayor Bloomberg unveils plans for New York City’s largest new affordable housing complex since the ’70s
Plans for Hunter’s Point South, the largest new affordable housing complex to be built in New York City since the 1970s, include new residences for 5,000 families, with more than 900 in this first phase. A development team consisting of Phipps Houses, Related Companies, and Monadnock Construction has been selected to build the residential portion of the first phase of the Queens waterfront complex, which includes two mixed-use buildings comprising more than 900 housing units and roughly 20,000 square feet of new retail space.
| Mar 17, 2011
Perkins Eastman launches The Green House prototype design package
Design and architecture firm Perkins Eastman is pleased to join The Green House project and NCB Capital Impact in announcing the launch of The Green House Prototype Design Package. The Prototype will help providers develop small home senior living communities with greater efficiency and cost savings—all to the standards of care developed by The Green House project.
| Mar 11, 2011
Renovation energizes retirement community in Massachusetts
The 12-year-old Edgewood Retirement Community in Andover, Mass., underwent a major 40,000-sf expansion and renovation that added 60 patient care beds in the long-term care unit, a new 17,000-sf, 40-bed cognitive impairment unit, and an 80-seat informal dining bistro.
| Mar 11, 2011
Mixed-income retirement community in Maryland based on holistic care
The Green House Residences at Stadium Place in Waverly, Md., is a five-story, 40,600-sf, mixed-income retirement community based on a holistic continuum of care concept developed by Dr. Bill Thomas. Each of the four residential floors houses a self-contained home for 12 residents that includes 12 bedrooms/baths organized around a common living/social area called the “hearth,” which includes a kitchen, living room with fireplace, and dining area.
| Mar 11, 2011
Texas A&M mixed-use community will focus on green living
HOK, Realty Appreciation, and Texas A&M University are working on the Urban Living Laboratory, a 1.2-million-sf mixed-use project owned by the university. The five-phase, live-work-play project will include offices, retail, multifamily apartments, and two hotels.


