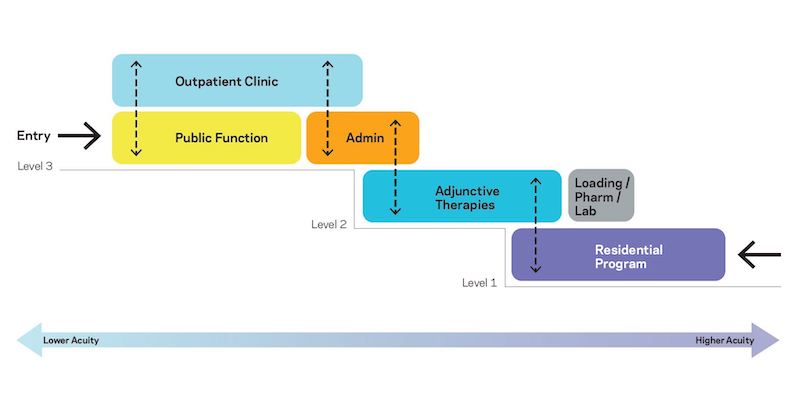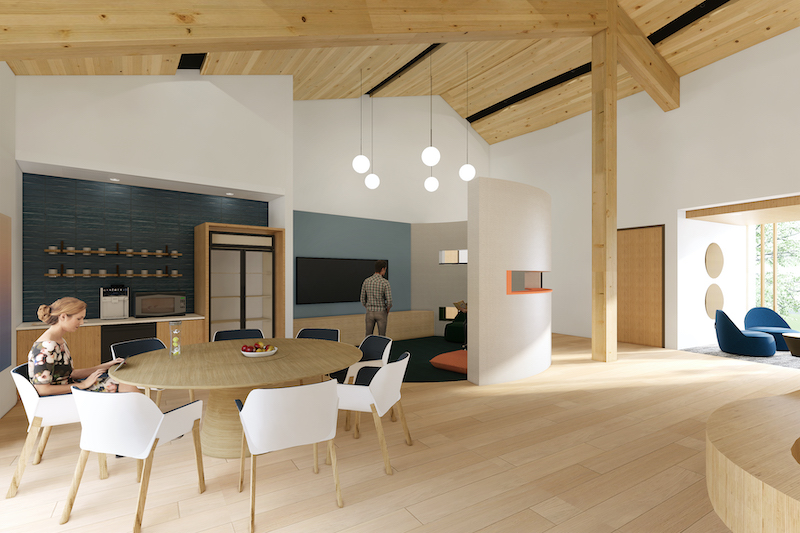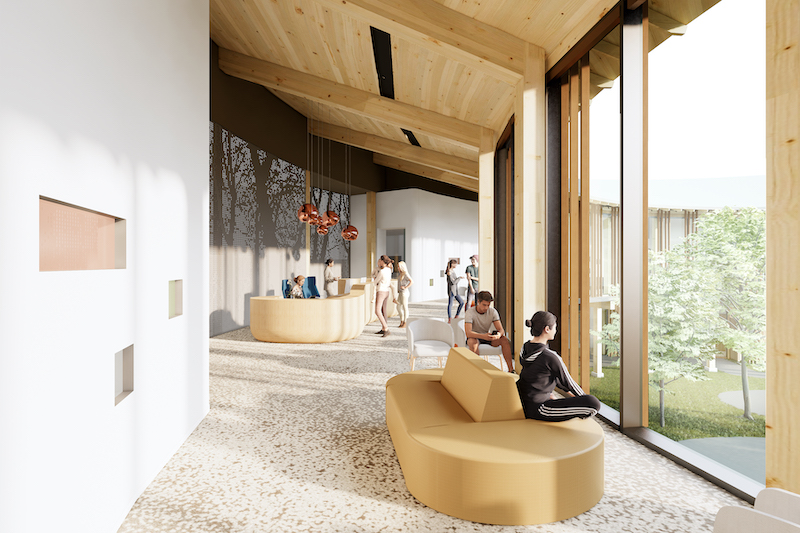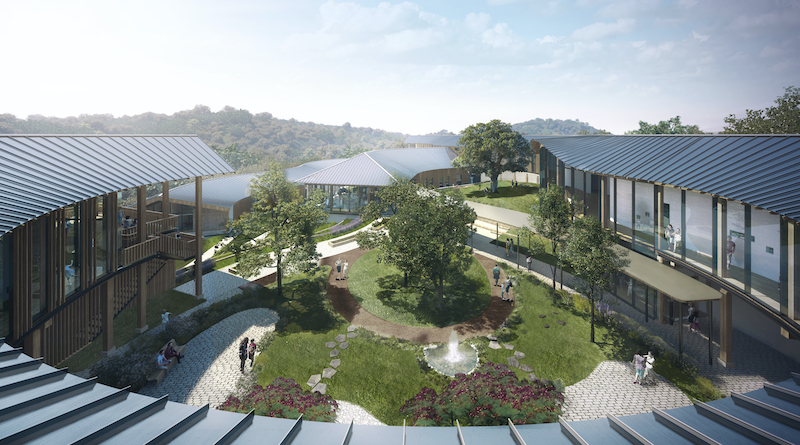A survey of 1,313 Americans ages 18 or older, which KFF Tracking conducted last July, found that more than half of those polled, 53%, reported their mental health had been negatively impacted by the coronavirus pandemic. Even before the virus started spreading, an estimated 26% of Americans suffered from diagnosable mental disorder in a given year, according to the National Institute of Mental Health Disorders.
The demand for healthcare facilities that offer mental and behavioral health services is increasing, and presents new design and construction opportunities to AEC firms.
About a year ago, on March 10, 2020, Nationwide Children’s Hospital debuted its nine-story $159 million Big Lots Behavioral Health Pavilion in Columbus, Ohio. The pavilion, designed by NBBJ and built by Turner Construction, opened as the largest pediatric facility for this specialty in the country. It has 48 inpatient beds, a psychiatric crisis department, 10 rooms for observation stays up to 24 hours, a 12-bed stabilization unit for stays up to 72 hours, and a range of outpatient treatment.

The proposed programming for the Ohana Center for Health is devised to offer a healing environment.
NBBJ also designed the 55,600-sf Ohana Center for Health in Monterey, Calif., which recently broke ground and is scheduled to open in early 2023. The project’s construction and programming are being funded by a $105.8 million donation to the Montage Health Foundation from Roberta Bialek Elliott, the sister of billionaire investor Warren Buffett. Ms. Elliott lives in Monterey and previously served on Montage Health’s Board of Trustees, according to the Chronicle of Philanthropy.
The Building Team on the Ohana Center for Health includes South Bay Construction (GC), Integral Group (MEP), Fast + Epp (SE), Whitson Engineers (CE), and BFS Landscape Architects (landscape).
BRINGING A HUMAN TOUCH TO HEALTHCARE
Jonathan Ward, FAIA, Design Partner in NBBJ’s Los Angeles office, tells BD+C that his firm’s longstanding commitment to humanizing healthcare makes it a good fit for this trend for behavioral and mental health facilities. “Before the pandemic, most of these places weren’t very nice. Now, society is destigmatizing mental health, and here is an opportunity for people to get treatment in better settings.”
“Ohana” means “family” in Hawaiian, and this venture will include everything from an actual “Ohana House” (a kind of apartment) to early intervention, comprehensive support for young people and their families, and partnerships with an extensive collection of existing community organizations.
“We envision a warm, welcoming center on Montage Health property at Ryan Ranch,” said Dr. Steven Packer, President and CEO of Montage Health. “But we see much more than bricks and mortar—a groundbreaking hub for comprehensive, innovative solutions, with concentric circles of care emanating throughout our community.”
According to Montage Health, there is a critical shortage of psychiatrists at a time when as many as one in five children ages 9 to 17 in the U.S. may have a diagnosable psychiatric disorder.
CLT USED EXTENSIVELY

The residential hub (above) and outpatient lobby (below) accentuate how cross-laminated timber is being used throughout the facility.
 NBBJ’s design for Ohana Center for Health brings together the latest in neuroscience research—Ward says his firm consulted with the brain scientist and author Dr. John Medina—to provide a healing environment for children and teenagers, as well as for caregivers who, in this field, have an annual turnover rate that exceeds 40%.
NBBJ’s design for Ohana Center for Health brings together the latest in neuroscience research—Ward says his firm consulted with the brain scientist and author Dr. John Medina—to provide a healing environment for children and teenagers, as well as for caregivers who, in this field, have an annual turnover rate that exceeds 40%.
The design immerses the Center in what Ward calls “an intentional connection to nature,” by creating a series of large outdoor cloisters, patios, and terraced spaces. Flowing water wends through the site. Prospect and refuge spaces offer privacy and natural views. Gardens with immune-boosting plants such as lavender and rosemary offer therapy and music to patients and visitors.
The Center is designed to encourage movement, which boosts the executive function of the brain in ways said to reduce mental illness. The Center will include a gym, outdoor nature trails and other forms of outside activities.
Another humanizing aspect of the design, says Ward, is its use of cross-laminated timber (CLT). This is one of the largest healthcare projects in the country to use CLT, whose modular components can be assembled offsite. The use of this composite material helps lower the facility’s carbon footprint, and will reduce materials waste during construction.
Related Stories
| Aug 11, 2010
3 Hospitals, 3 Building Teams, 1 Mission: Optimum Sustainability
It's big news in any city when a new billion-dollar hospital is announced. Imagine what it must be like to have not one, not two, but three such blockbusters in the works, each of them tracking LEED-NC Gold certification from the U.S. Green Building Council. That's the case in San Francisco, where three new billion-dollar-plus healthcare facilities are in various stages of design and constructi...
| Aug 11, 2010
Holyoke Health Center
The team behind the new Holyoke (Mass.) Health Center was aiming for more than the renovation of a single building—they were hoping to revive an entire community. Holyoke's central business district was built in the 19th century as part of a planned industrial town, but over the years it had fallen into disrepair.
| Aug 11, 2010
Right-Sizing Healthcare
Over the past 30 years or so, the healthcare industry has quietly super-sized its healthcare facilities. Since 1980, ORs have bulked up in size by 53%, acute-care patient rooms by 77%. The slow creep went unlabeled until recently, when consultant H. Scot Latimer applied the super-sizing moniker to hospitals, inpatient rooms, operating rooms, and other treatment and administrative spaces.
| Aug 11, 2010
Great Solutions: Healthcare
11. Operating Room-Integrated MRI will Help Neurosurgeons Get it Right the First Time A major limitation of traditional brain cancer surgery is the lack of scanning capability in the operating room. Neurosurgeons do their best to visually identify and remove the cancerous tissue, but only an MRI scan will confirm if the operation was a complete success or not.







