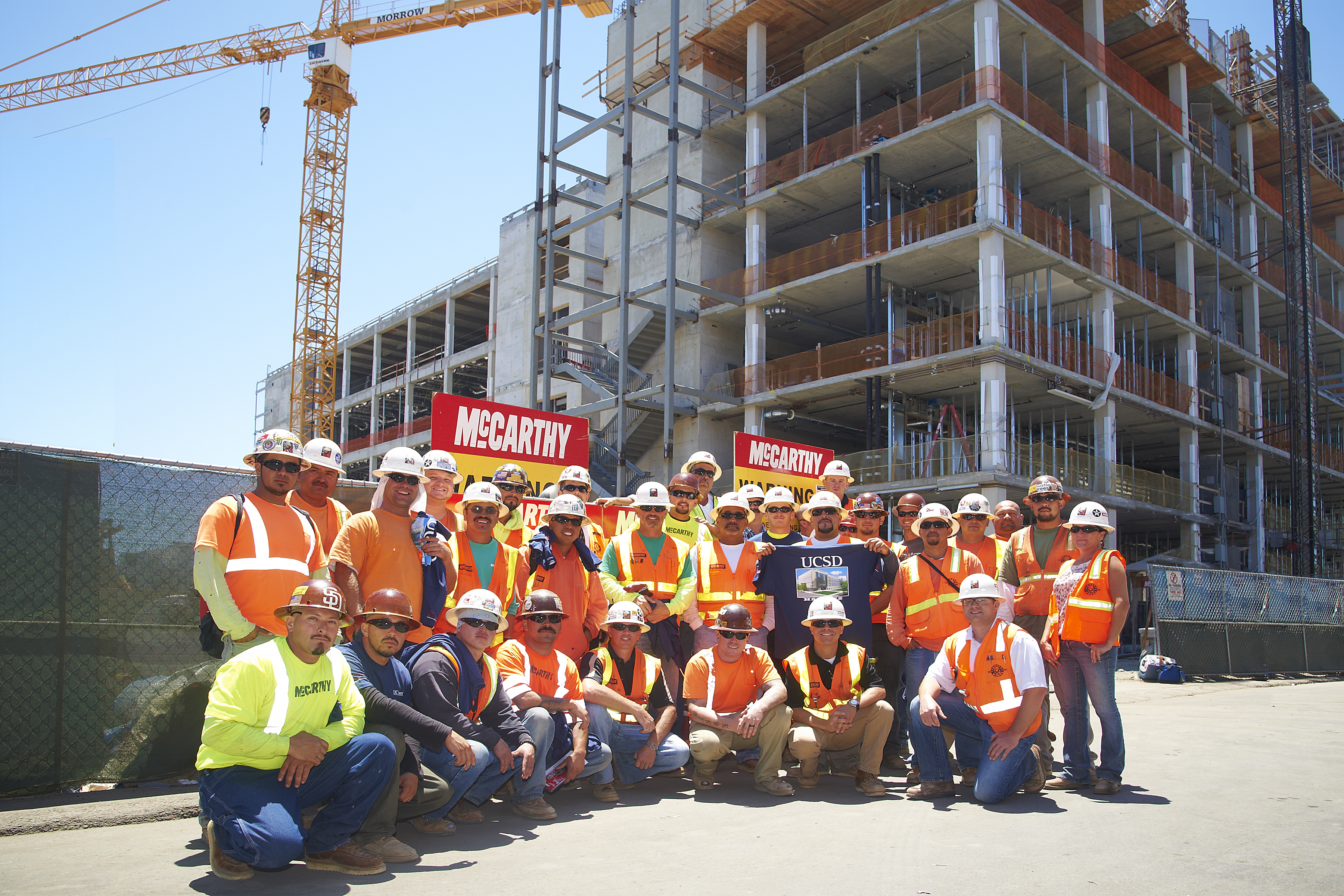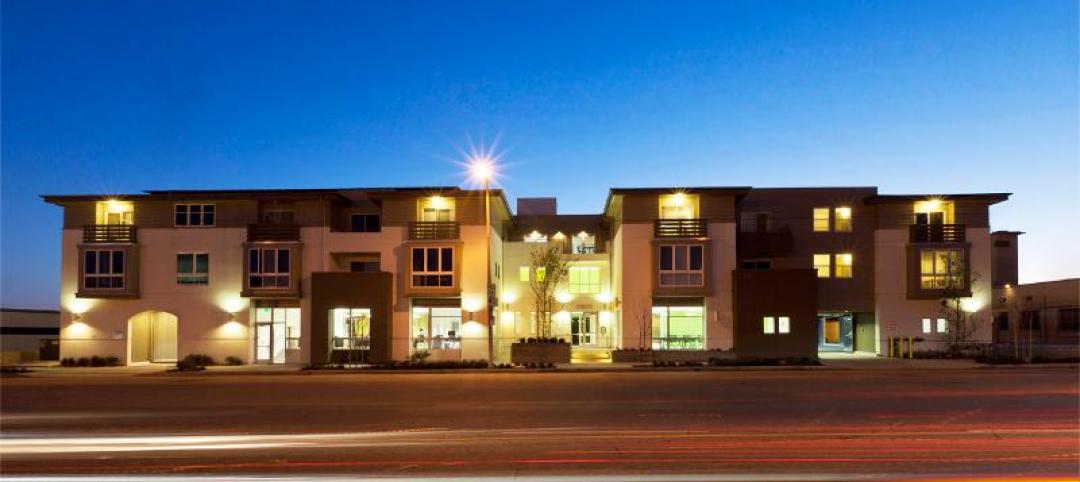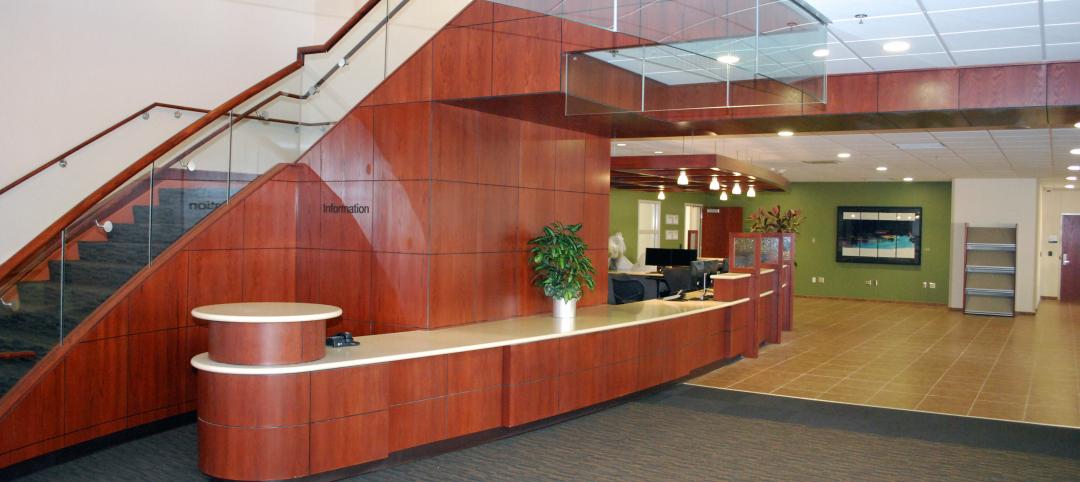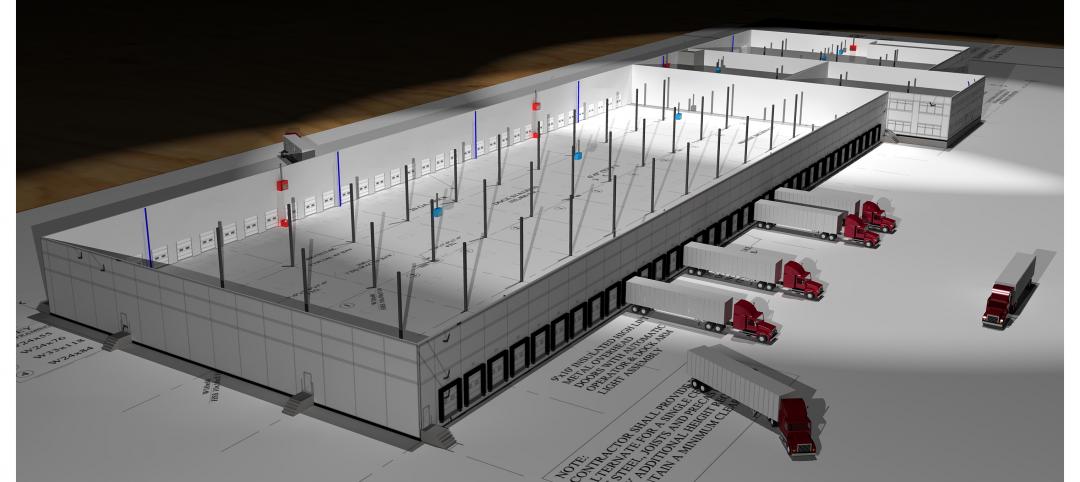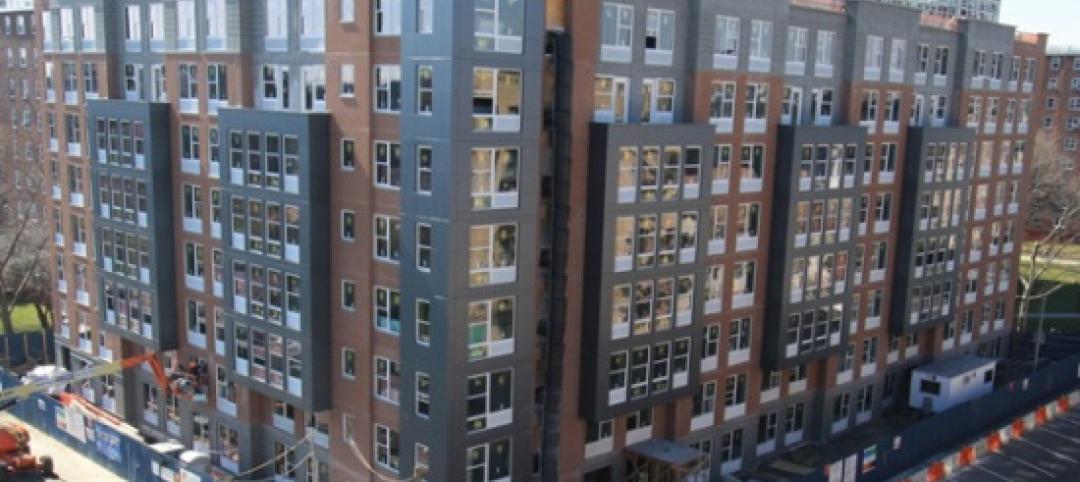College students aspiring to solve some of the world’s most critical health problems may soon have the ideal forum to realize their goals at the new Health Sciences Biomedical Research Facility, being built by McCarthy Building Companies (www.mccarthy.com) at the University of California, San Diego (UCSD) in La Jolla. ZGF Architects, LLP, is the project architect.
Located on a 3.3-acre site within the UCSD School of Medicine campus, the 196,000-sf Heath Sciences Biomedical Research Facility is being built to achieve LEED Platinum Certification, and potentially could receive notoriety as being the highest performing laboratory facility in the entire country. McCarthy construction crews recently completed the last concrete pour on the five-story building, celebrating the milestone with a topping out barbecue luncheon for site workers. Final project completion is scheduled for August 2013.
Boone Hellmann, campus architect for UCSD, heads the Facilities Design and Construction office charged with implementing the $105 million project, with James Gillie, senior director of construction services for UCSD, supervising construction and Mark Rowland charged with overall project management. +
Related Stories
| Mar 29, 2012
Apartments provide permanent housing for California homeless
Gonzalez Goodale Architects designed complex to embrace community and engender sense of pride among residents.
| Mar 28, 2012
40 Under 40, the Class of 2012
Chosen from 223 applicants, these 40 young AEC professionals represent the Class of 2012 in Building Design+Construction’s “40 UNDER 40” competition.
| Mar 28, 2012
Milestone reached for LEED-certified buildings?
Total number of major global green buildings now stands at 12,000.
| Mar 28, 2012
Holden Cancer Center opens at University of Iowa Hospitals and Clinics
The new cancer clinic provides a significant increase in patient space from the prior facility, which was located in an adjacent building.
| Mar 28, 2012
Meridian Design Build Begins work on 38 acre redevelopment project
The project includes construction of a new 150,585-sf cross dock facility that will include full service truck maintenance and repair bays, a truck wash, and approximately 20,000-sf of corporate office space.
| Mar 28, 2012
Tsoi/Kobis & Associates developing master plan for UT Southwestern Medical Center
Firm will spearhead strategies for transforming existing in-patient hospital into state-of-the-art ambulatory care facility.
| Mar 28, 2012
Ideas and input drive stories in online community, noraXchange
Community designed to help building and design professionals address challenges they face in their jobs.
| Mar 27, 2012
Bank of America Plaza becomes Atlanta's priciest repo
Repo will help reset market prices for real estate, and the eventual new owner will likely set rental rates at a new or near the bottom and improve the facilities to lure tenants.
| Mar 27, 2012
Skanska hires aviation construction expert Bob Postma
Postma will manage Skanska’s nationwide in-house team of airport construction experts who lead the industry in building and renovating airport facilities and their essential features.
| Mar 27, 2012
Precast concrete used for affordable, sustainable housing in New York
Largest affordable housing development in the nation will provide housing for close to 500,000 people.


