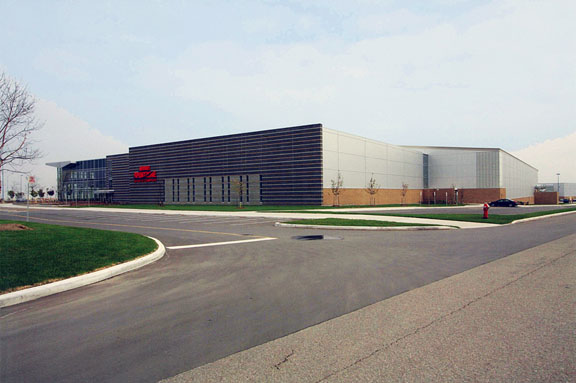The Metal Building Manufacturers Association (MBMA) has started the first phase of a long-term plan for major research in cooperation with the U.S. Department of Energy (DOE) and Oak Ridge National Laboratory (ORNL). The industry and DOE hope this joint work will ultimately provide designers with the knowledge to design higher quality and more energy efficient structures. Oak Ridge National Laboratory (ORNL) was awarded the MAXLAB project under the American Recovery and Reinvestment Act (ARRA) and this research is an element of that project.
ORNL’s light commercial building flexible research platforms will expose the test buildings to natural weather conditions for R&D purposes. The results are intended to advance energy efficiency solutions for new and retrofit applications. These test buildings will provide the opportunity to prove solutions in a low risk environment so they can be more readily accepted in the marketplace in actual commercial buildings.
The research will consist of two full-scale light commercial buildings. The first building to be completed will be a 2,400-sf, one-story metal building system with a gable roof. The second building will be a 3,200 square-foot, multi-story light framed building with a flat roof. MBMA will conduct research on the low-rise metal building.
Both buildings will have hundreds of very sophisticated sensors that will send data back to a central data center within the main MAXLAB research building to closely monitor heat flow through the various surfaces. The buildings will be constructed on insulated concrete foundations that include in-slab heating/cooling loops, which enable researchers to control the temperature of the fluid circulating in the loops. The slab system, which was specially designed for the experiments, will eliminate heat transfer between the ground and the test buildings. This separation of the buildings from the effects of the ground is necessary to accurately model the energy performance of the building shells and makes the research more useful for various geographic locations.
The structural frame for the metal building has been constructed on the site, and the roof and walls are currently under construction. Once construction is completed, ORNL researchers will begin setting up sensors and other scientific equipment to measure the energy performance of the building and to establish a performance baseline. The benchmark building will be insulated to a low level to establish a starting point. Future experiments will include higher insulation levels for the roof and walls and introduce other energy saving strategies that will be measured against the original benchmark performance.
Since metal buildings are used in approximately 40% of all low-rise non-residential construction, this is an important construction type to study in order to analyze, document, and show improvements in energy performance.
Energy research on buildings has previously focused on the component level, such as hot box testing, cool roof tests, air barrier tests, etc. However, whole building testing in a complete building system will allow for combined and individual impacts to be evaluated together due to the complicated interactions among the building components under controlled conditions. +
Related Stories
Multifamily Housing | Mar 18, 2024
YWCA building in Boston’s Back Bay converted into 210 affordable rental apartments
Renovation of YWCA at 140 Clarendon Street will serve 111 previously unhoused families and individuals.
Healthcare Facilities | Mar 17, 2024
5 criteria to optimize medical office design
Healthcare designers need to consider privacy, separate areas for practitioners, natural light, outdoor spaces, and thoughtful selection of materials for medical office buildings.
Construction Costs | Mar 15, 2024
Retail center construction costs for 2024
Data from Gordian shows the most recent costs per square foot for restaurants, social clubs, one-story department stores, retail stores and movie theaters in select cities.
Architects | Mar 15, 2024
4 ways to streamline your architectural practice
Vessel Architecture's Lindsay Straatmann highlights four habits that have helped her discover the key to mastering efficiency as an architect.
Healthcare Facilities | Mar 15, 2024
First comprehensive cancer hospital in Dubai to host specialized multidisciplinary care
Stantec was selected to lead the design team for the Hamdan Bin Rashid Cancer Hospital, Dubai’s first integrated, comprehensive cancer hospital. Named in honor of the late Sheikh Hamdan Bin Rashid Al Maktoum, the hospital is scheduled to open to patients in 2026.
Codes and Standards | Mar 15, 2024
Technical brief addresses the impact of construction-generated moisture on commercial roofing systems
A new technical brief from SPRI, the trade association representing the manufacturers of single-ply roofing systems and related component materials, addresses construction-generated moisture and its impact on commercial roofing systems.
Sports and Recreational Facilities | Mar 14, 2024
First-of-its-kind sports and rehabilitation clinic combines training gym and healing spa
Parker Performance Institute in Frisco, Texas, is billed as a first-of-its-kind sports and rehabilitation clinic where students, specialized clinicians, and chiropractic professionals apply neuroscience to physical rehabilitation.
Market Data | Mar 14, 2024
Download BD+C's March 2024 Market Intelligence Report
U.S. construction spending on buildings-related work rose 1.4% in January, but project teams continue to face headwinds related to inflation, interest rates, and supply chain issues, according to Building Design+Construction's March 2024 Market Intelligence Report (free PDF download).
Apartments | Mar 13, 2024
A landscaped canyon runs through this luxury apartment development in Denver
Set to open in April, One River North is a 16-story, 187-unit luxury apartment building with private, open-air terraces located in Denver’s RiNo arts district. Biophilic design plays a central role throughout the building, allowing residents to connect with nature and providing a distinctive living experience.
Sustainability | Mar 13, 2024
Trends to watch shaping the future of ESG
Gensler’s Climate Action & Sustainability Services Leaders Anthony Brower, Juliette Morgan, and Kirsten Ritchie discuss trends shaping the future of environmental, social, and governance (ESG).

















