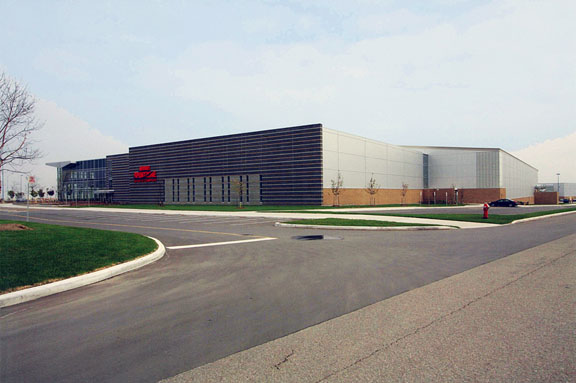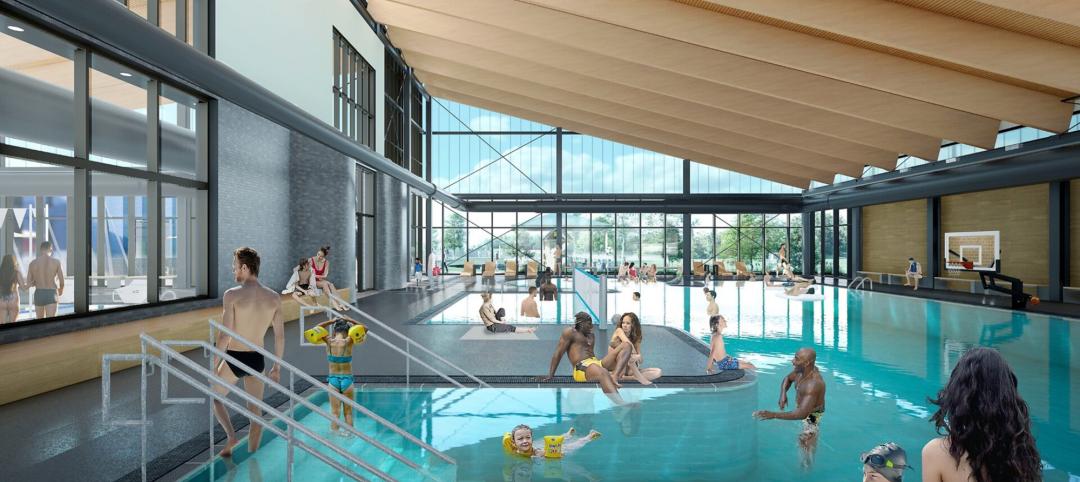The Metal Building Manufacturers Association (MBMA) has started the first phase of a long-term plan for major research in cooperation with the U.S. Department of Energy (DOE) and Oak Ridge National Laboratory (ORNL). The industry and DOE hope this joint work will ultimately provide designers with the knowledge to design higher quality and more energy efficient structures. Oak Ridge National Laboratory (ORNL) was awarded the MAXLAB project under the American Recovery and Reinvestment Act (ARRA) and this research is an element of that project.
ORNL’s light commercial building flexible research platforms will expose the test buildings to natural weather conditions for R&D purposes. The results are intended to advance energy efficiency solutions for new and retrofit applications. These test buildings will provide the opportunity to prove solutions in a low risk environment so they can be more readily accepted in the marketplace in actual commercial buildings.
The research will consist of two full-scale light commercial buildings. The first building to be completed will be a 2,400-sf, one-story metal building system with a gable roof. The second building will be a 3,200 square-foot, multi-story light framed building with a flat roof. MBMA will conduct research on the low-rise metal building.
Both buildings will have hundreds of very sophisticated sensors that will send data back to a central data center within the main MAXLAB research building to closely monitor heat flow through the various surfaces. The buildings will be constructed on insulated concrete foundations that include in-slab heating/cooling loops, which enable researchers to control the temperature of the fluid circulating in the loops. The slab system, which was specially designed for the experiments, will eliminate heat transfer between the ground and the test buildings. This separation of the buildings from the effects of the ground is necessary to accurately model the energy performance of the building shells and makes the research more useful for various geographic locations.
The structural frame for the metal building has been constructed on the site, and the roof and walls are currently under construction. Once construction is completed, ORNL researchers will begin setting up sensors and other scientific equipment to measure the energy performance of the building and to establish a performance baseline. The benchmark building will be insulated to a low level to establish a starting point. Future experiments will include higher insulation levels for the roof and walls and introduce other energy saving strategies that will be measured against the original benchmark performance.
Since metal buildings are used in approximately 40% of all low-rise non-residential construction, this is an important construction type to study in order to analyze, document, and show improvements in energy performance.
Energy research on buildings has previously focused on the component level, such as hot box testing, cool roof tests, air barrier tests, etc. However, whole building testing in a complete building system will allow for combined and individual impacts to be evaluated together due to the complicated interactions among the building components under controlled conditions. +
Related Stories
AEC Innovators | Apr 26, 2024
National Institute of Building Sciences announces Building Innovation 2024 schedule
The National Institute of Building Sciences is hosting its annual Building Innovation conference, May 22-24 at the Capital Hilton in Washington, D.C. BI2024 brings together everyone who impacts the built environment: government agencies, contractors, the private sector, architects, scientists, and more.
Mass Timber | Apr 25, 2024
Bjarke Ingels Group designs a mass timber cube structure for the University of Kansas
Bjarke Ingels Group (BIG) and executive architect BNIM have unveiled their design for a new mass timber cube structure called the Makers’ KUbe for the University of Kansas School of Architecture & Design. A six-story, 50,000-sf building for learning and collaboration, the light-filled KUbe will house studio and teaching space, 3D-printing and robotic labs, and a ground-level cafe, all organized around a central core.
Sports and Recreational Facilities | Apr 25, 2024
How pools can positively affect communities
Clark Nexsen senior architects Jennifer Heintz and Dorothea Schulz discuss how pools can create jobs, break down barriers, and create opportunities within communities.
Senior Living Design | Apr 24, 2024
Nation's largest Passive House senior living facility completed in Portland, Ore.
Construction of Parkview, a high-rise expansion of a Continuing Care Retirement Community (CCRC) in Portland, Ore., completed recently. The senior living facility is touted as the largest Passive House structure on the West Coast, and the largest Passive House senior living building in the country.
Hotel Facilities | Apr 24, 2024
The U.S. hotel construction market sees record highs in the first quarter of 2024
As seen in the Q1 2024 U.S. Hotel Construction Pipeline Trend Report from Lodging Econometrics (LE), at the end of the first quarter, there are 6,065 projects with 702,990 rooms in the pipeline. This new all-time high represents a 9% year-over-year (YOY) increase in projects and a 7% YOY increase in rooms compared to last year.
Architects | Apr 24, 2024
Shepley Bulfinch appoints new Board of Director: Evelyn Lee, FAIA
Shepley Bulfinch, a national architecture firm announced the appointment of new Board of Director member Evelyn Lee, FAIA as an outside director. With this new appointment, Lucia Quinn has stepped down from the firm’s Board, after serving many years as an outside board advisor and then as an outside director.
ProConnect Events | Apr 23, 2024
5 more ProConnect events scheduled for 2024, including all-new 'AEC Giants'
SGC Horizon present 7 ProConnect events in 2024.
75 Top Building Products | Apr 22, 2024
Enter today! BD+C's 75 Top Building Products for 2024
BD+C editors are now accepting submissions for the annual 75 Top Building Products awards. The winners will be featured in the November/December 2024 issue of Building Design+Construction.
Laboratories | Apr 22, 2024
Why lab designers should aim to ‘speak the language’ of scientists
Learning more about the scientific work being done in the lab gives designers of those spaces an edge, according to Adrian Walters, AIA, LEED AP BD+C, Principal and Director of SMMA's Science & Technology team.
Resiliency | Apr 22, 2024
Controversy erupts in Florida over how homes are being rebuilt after Hurricane Ian
The Federal Emergency Management Agency recently sent a letter to officials in Lee County, Florida alleging that hundreds of homes were rebuilt in violation of the agency’s rules following Hurricane Ian. The letter provoked a sharp backlash as homeowners struggle to rebuild following the devastating 2022 storm that destroyed a large swath of the county.

















