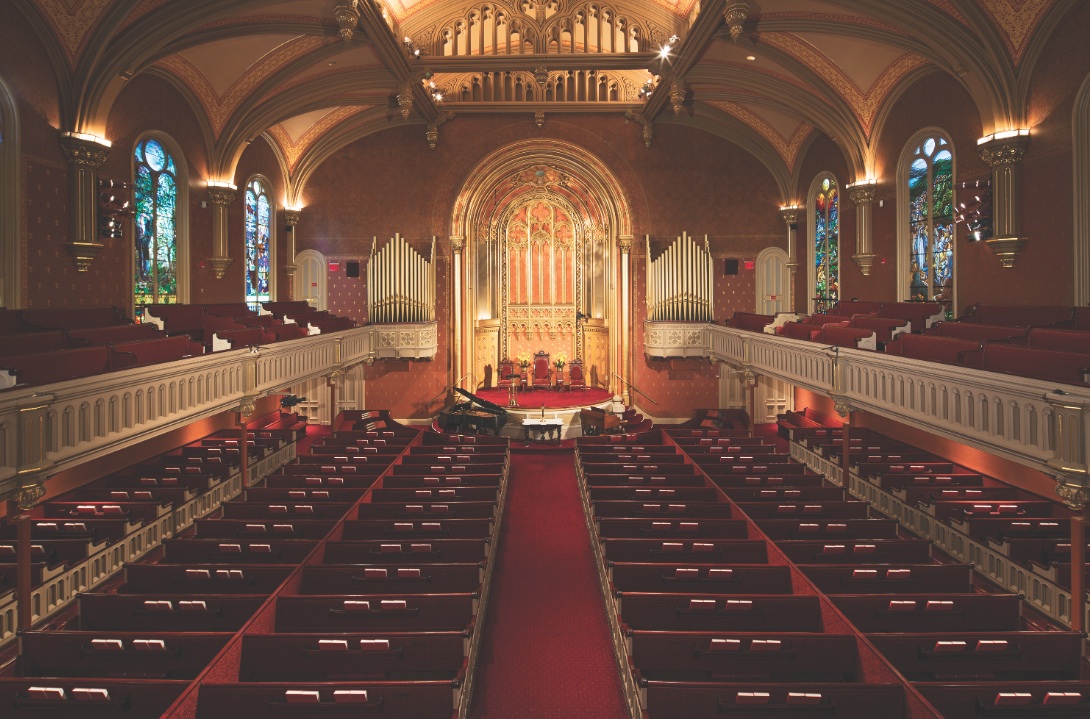Marble Collegiate Church, built in 1854 on a dirt road, is now surrounded by a densely populated Manhattan neighborhood. Gaining national recognition during the 52-year tenure of Norman Vincent Peale, the Romanesque Revival landmark still serves more than 2,200 congregants, plus a vast broadcast audience via TV, radio, Internet streaming, and podcasts.
In 1999, church leaders, under the guidance of the late Senior Minister Arthur Caliandro, began discussing a long-range building plan. Priorities included consolidating worship spaces, which had become dispersed between the sanctuary and adjacent “Middle Building”; repairing the roof and the sanctuary ceiling; adding an underground chapel; building a permanent contemplative labyrinth to replace a temporary canvas version; making all facilities accessible; and gaining city approval for public assemblies in the refurbished sanctuary and community room. (Check out more BD+C coverage of religious facilities construction.)
Helpern Architects and Structure Tone (CM) led the Building Team in a multi-phase project, completed between 2011 and 2013. Due to the extensiveness of the roof and ceiling repairs, the team installed a motorized interior scaffold that could be expanded during the week and retracted for weekend worship.
The roof structure of the Marble Collegiate Church was stabilized with steel trusses sistered alongside the timber originals, which now only need to support the ceiling. City-approved synthetic slate replaced deteriorated asphalt roofing, and the ceiling’s plaster and paintings were restored.
An underground level that formerly housed a multipurpose room was re-excavated and reorganized, making space for a stepped, 70-seat chapel, an enlarged, 300-sf columbarium, and a 1,600-sf multi-purpose space, with a 30-foot-diameter labyrinth embedded in the terrazzo floor. A much-needed elevator and lift, and updated HVAC, electrical, IT, and life safety infrastructure, were important aspects of the project. Modern broadcasting equipment was added to support ongoing outreach.
Dr. Peale was famous for his belief in the Power of Positive Thinking. The congregation’s vision—and the conscientious, creative work of the Building Team—have produced a restoration that exemplifies the bold optimism of “America’s hometown church.”
MARBLE COLLEGIATE CHURCH
New York, N.Y.Building TeamSubmitting firms: Helpern Architects (architect) and Structure Tone (CM)Owner: Collegiate Church CorporationOwner’s representative: Seamus Henchy & AssociatesSE: Robert Silman AssociatesMEP/FP engineer: URS CorporationGeotechnical consultant: Langan Engineering & Environmental ServicesAcoustical consultant: Shen Milsom & WilkeGeneral InformationSize: 26,070 sf (expanded size)Construction cost: Confidential, at owner’s requestConstruction time: January 2011 to January 2013Delivery method: CM at risk
To keep the sanctuary operational during extensive roof and ceiling repairs, the Building Team designed a motorized scaffold system. The structure rolled through the sanctuary during the week and was retracted on weekends for worship. Stained glass windows were protected by plywood screens, covered with life-sized images of the windows printed on stretched canvas.
Related Stories
| Aug 11, 2010
Rafael Vinoly-designed East Wing opens at Cleveland Museum of Art
Rafael Vinoly Architects has designed the new East Wing at the Cleveland Museum of Art (CMA), Ohio, which opened to the public on June 27, 2009. Its completion marks the opening of the first of three planned wings.
| Aug 11, 2010
National Association of Governors adopts AIA policy of reaching carbon neutrality in buildings by 2030
As part of their comprehensive national Energy Conservation and Improved Energy Efficiency policy, the National Association of Governors (NGA) has adopted the promotion of carbon neutral new and renovated buildings by 2030 as outlined by the American Institute of Architects (AIA).
| Aug 11, 2010
IFMA announces new Religious Facilities Community of practice
The International Facility Management Association is pleased to announce the formation of the Religious Facilities Community, a new community of practice devoted to those who work as full-time, part-time or volunteer facility managers in their houses of worship. IFMA’s communities of practice are organized special interest groups that unite members of specific industries not represented by the association’s councils.
| Aug 11, 2010
Installation work begins on Minnesota's largest green roof
Installation of the 2.5 acre green roof vegetation on the City-owned Target Center begins today. Over the course of two days a 165 ton crane will hoist five truckloads of plant material, which includes 900 rolls of pre-grown vegetated mats of sedum and native plants for installation on top of the arena's main roof.
| Aug 11, 2010
AASHE releases annual review of sustainability in higher education
The Association for the Advancement of Sustainability in Higher Education (AASHE) has announced the release of AASHE Digest 2008, which documents the continued rapid growth of campus sustainability in the U.S. and Canada. The 356-page report, available as a free download on the AASHE website, includes over 1,350 stories that appeared in the weekly AASHE Bulletin last year.
| Aug 11, 2010
AECOM, Arup, Gensler most active in commercial building design, according to BD+C's Giants 300 report
A ranking of the Top 100 Commercial Design Firms based on Building Design+Construction's 2009 Giants 300 survey. For more Giants 300 rankings, visit http://www.BDCnetwork.com/Giants
| Aug 11, 2010
HNTB, Arup, Walter P Moore among SMPS National Marketing Communications Awards winners
The Society for Marketing Professional Services (SMPS) is pleased to announce the 2009 recipients of the 32nd Annual National Marketing Communications Awards (MCA). This annual competition is the longest-standing, most prestigious awards program recognizing excellence in marketing and communications by professional services firms in the design and building industry.
| Aug 11, 2010
New book provides energy efficiency guidance for hotels
Recommendations on achieving 30% energy savings over minimum code requirements are contained in the newly published Advanced Energy Design Guide for Highway Lodging. The energy savings guidance for design of new hotels provides a first step toward achieving a net-zero-energy building.
| Aug 11, 2010
Oregon office building earns highest green globes rating
Columbia Square, a 313,000 square foot office building and flagship property in the Melvin Mark Companies real estate portfolio, has been awarded 4 Globes by the Green Building Initiative (GBI) for achievements in green design and sustainable operations. The building was rated under the Green Globes environmental design and assessment tool and the 4 Globes designation is the highest possible rating.













