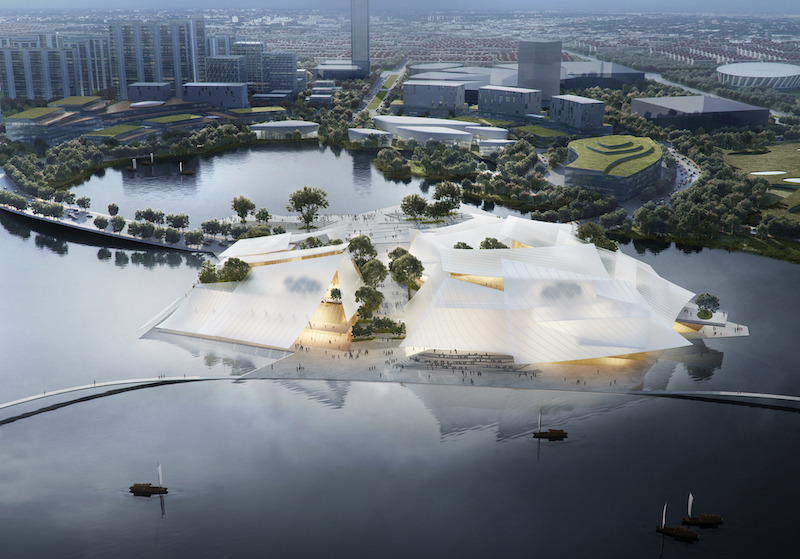The Yiwu Grand Theater in China’s Zhejiang province is designed to look like a boat floating on the river, reminiscent of Chinese junks that used to transport goods across the waters.
Layered glass “sails” provide transparency and lightness while also acting as a protective canopy around the building. The Yiwu Grand Theater will encompass a 1,600-seat grand theater, a 1,200-seat medium theater, and an international conference center with a capacity of 2,000 people.
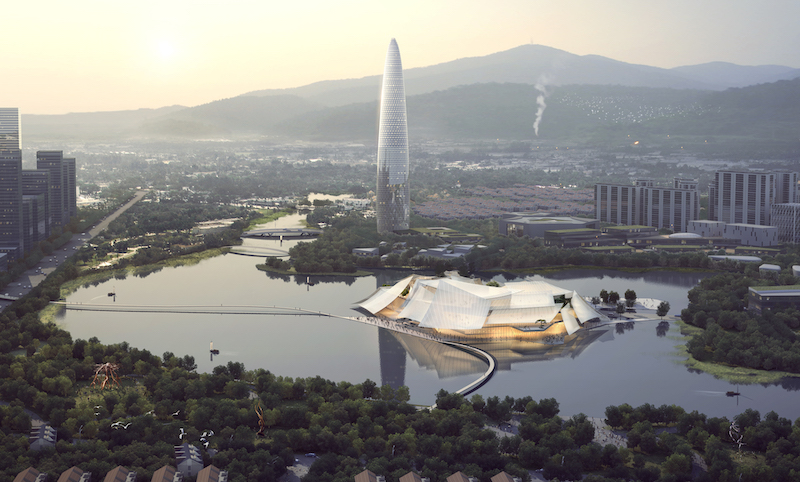
See Also: Gensler, Corgan reveal their design concepts for Uber Air Skyports
The theater uses a passive solar design. The semi-transparent glass curtain wall was developed as a shading system and also as a way to optimize the use of natural light within the indoor public spaces. This forms a solar greenhouse effect in the winter while in the summer it serves as a ventilation system to enhance airflow circulation inside and outside of the building.
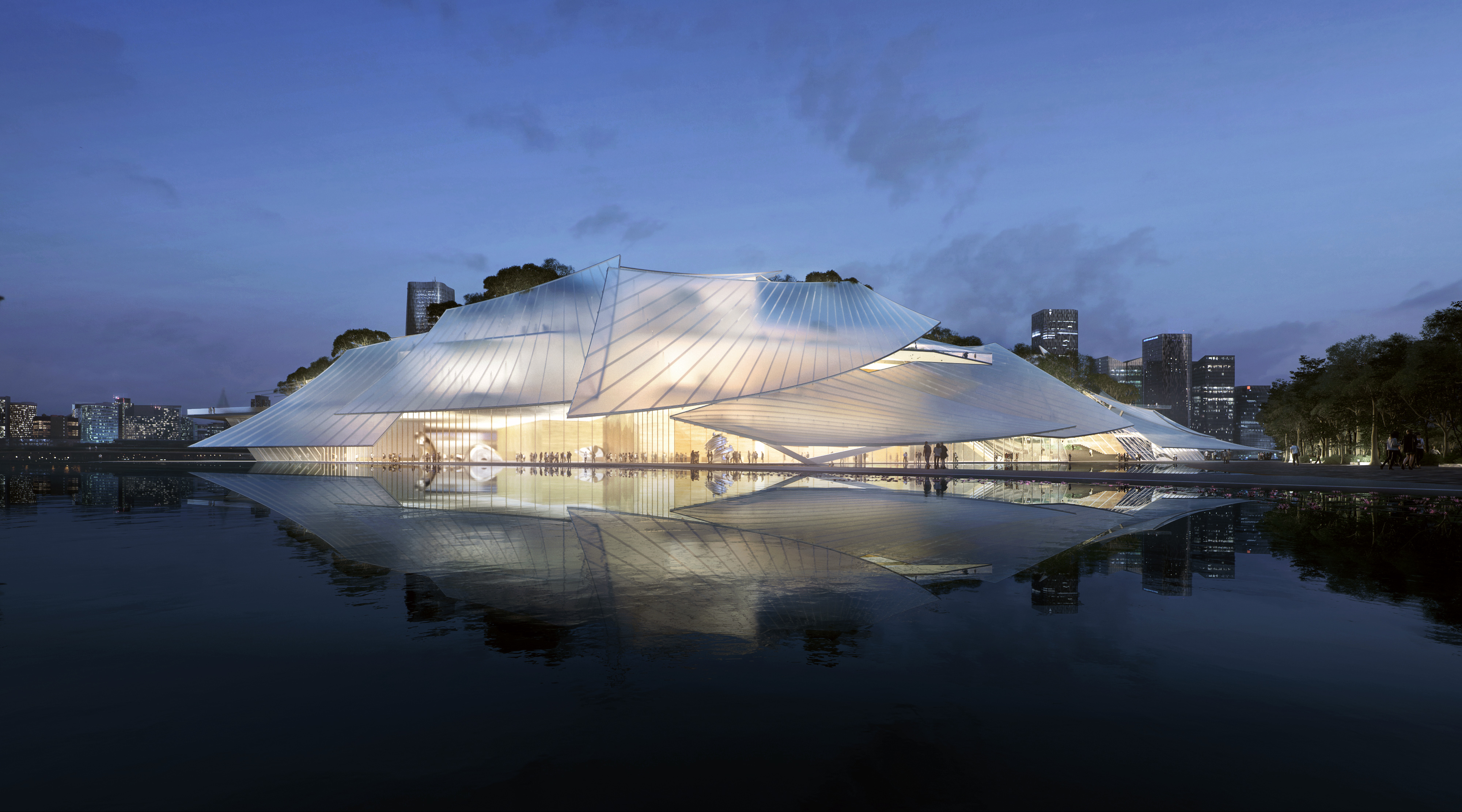
Vehicular transportation will be able to enter from the south shore while a series of tree-lined foot bridges from the north allow people to walk along the water and enjoy views of the theater and the surrounding city. An open plaza and an amphitheater extend into the water on the southern edge and landscaped terraces provide elevated views of the surroundings.
Construction is expected to begin in 2020.
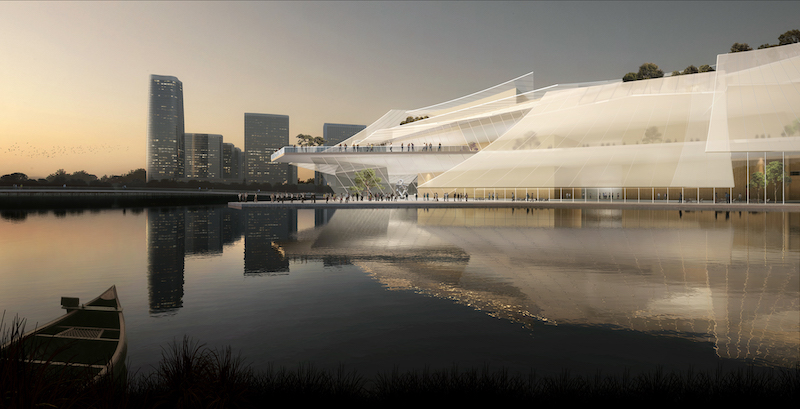
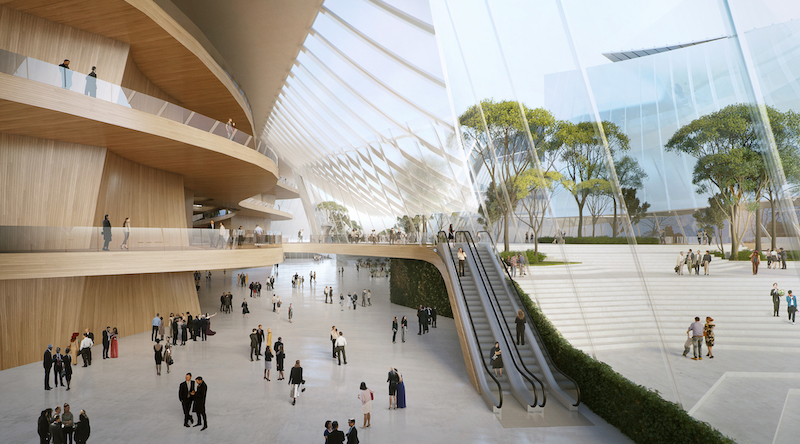
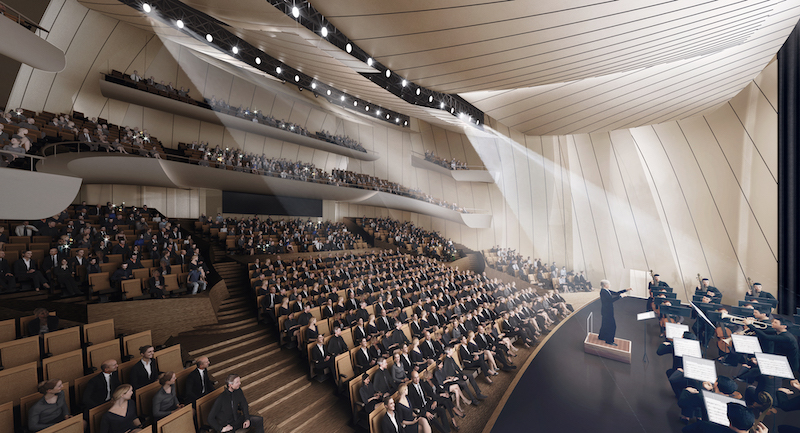
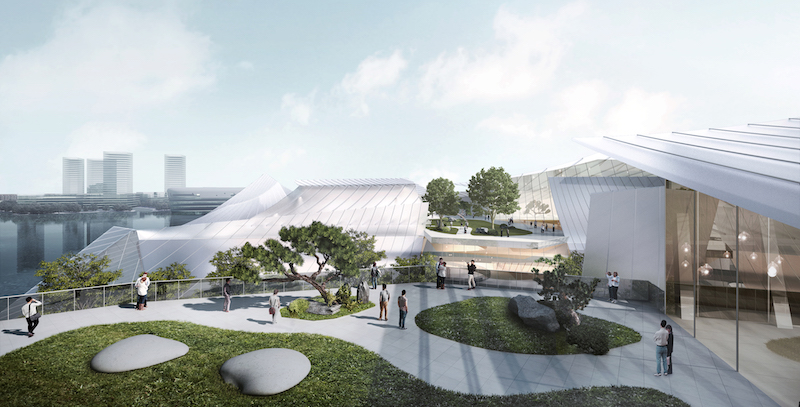
Related Stories
| Aug 11, 2010
Platinum Award: Reviving Oakland's Uptown Showstopper
The story of the Fox Oakland Theater is like that of so many movie palaces of the early 20th century. Built in 1928 based on a Middle Eastern-influenced design by architect Charles Peter Weeks and engineer William Peyton Day, the 3,400-seat cinema flourished until the mid-1960s, when the trend toward smaller multiplex theaters took its toll on the Fox Oakland.


