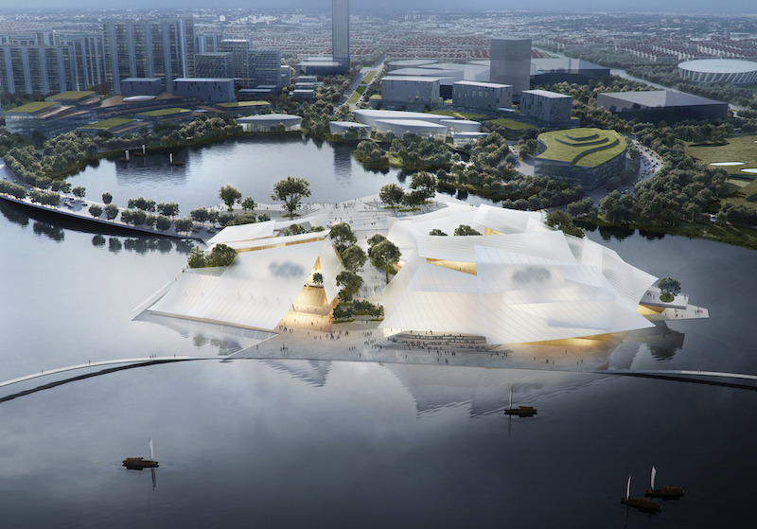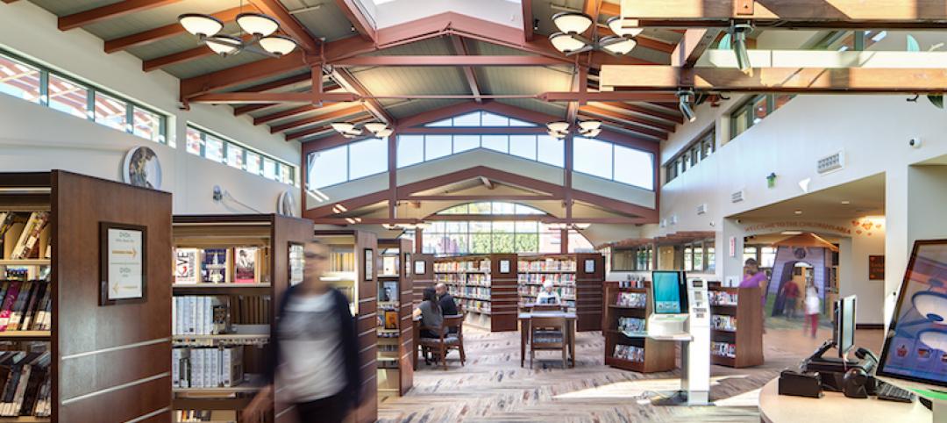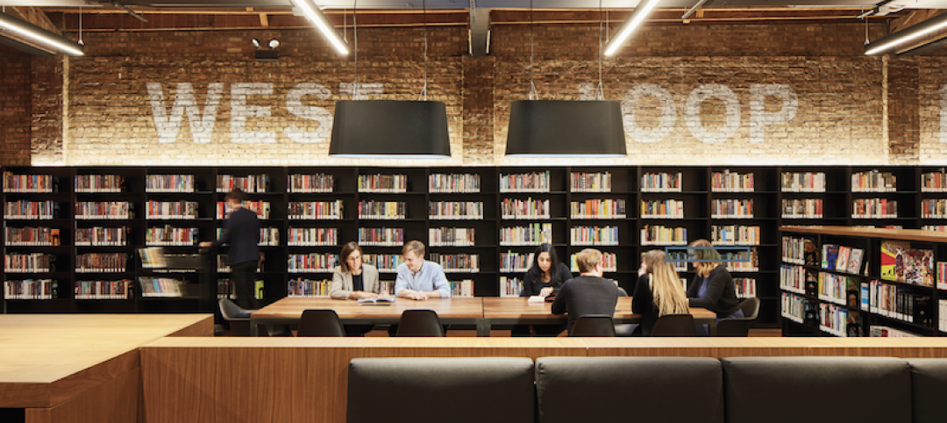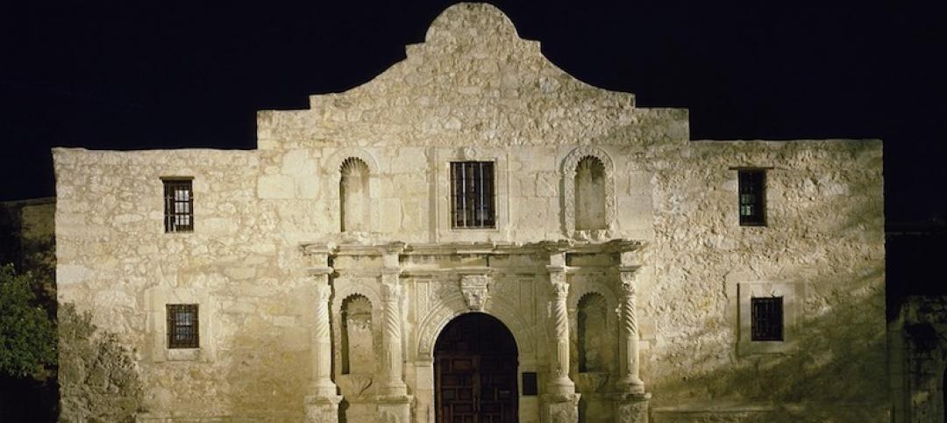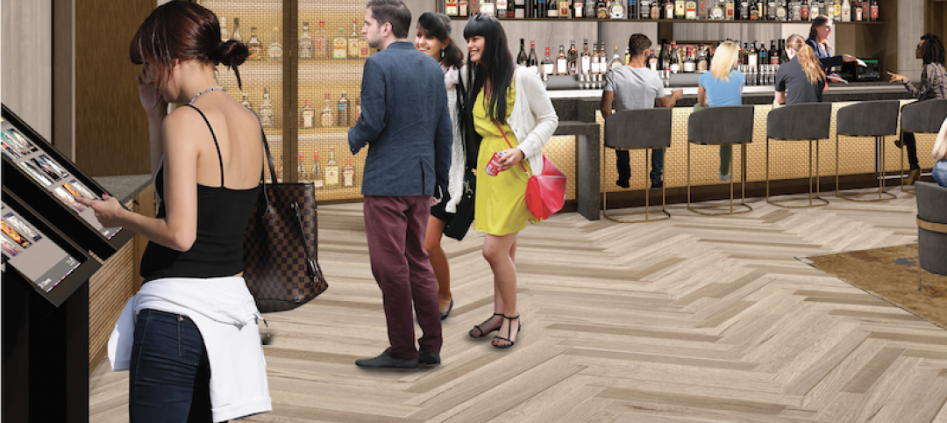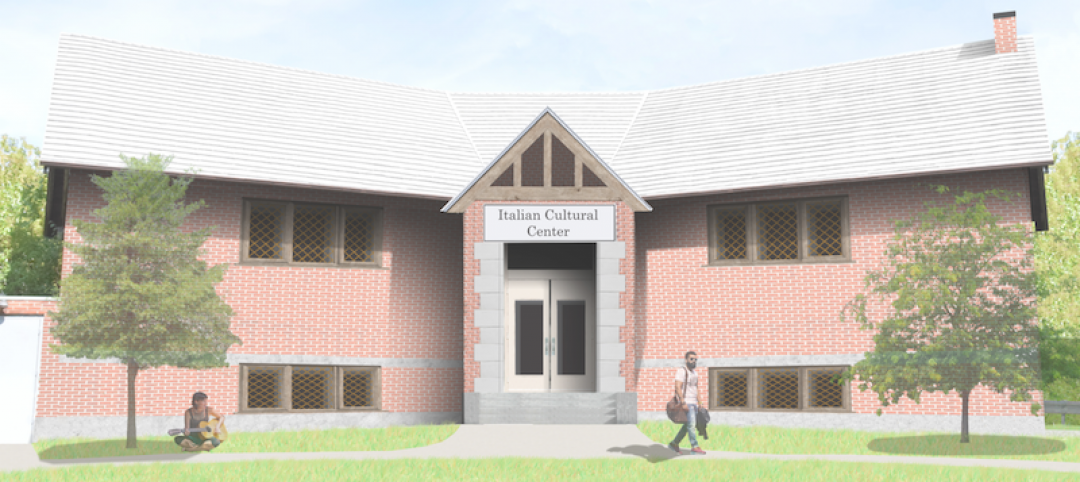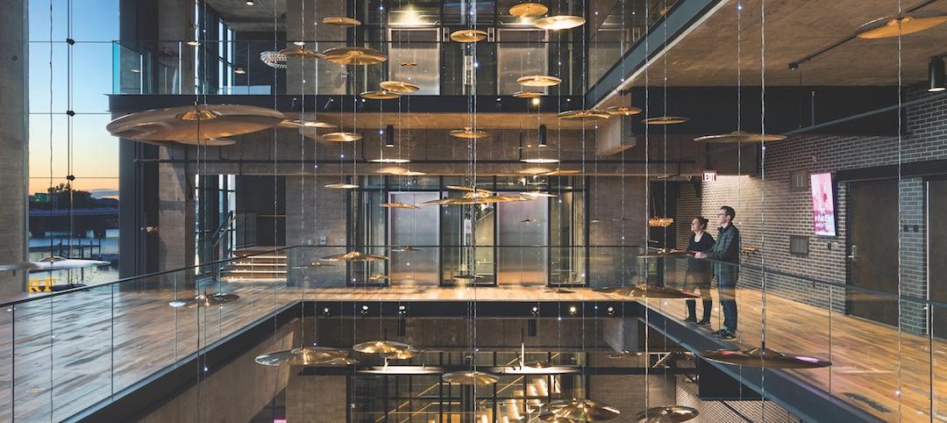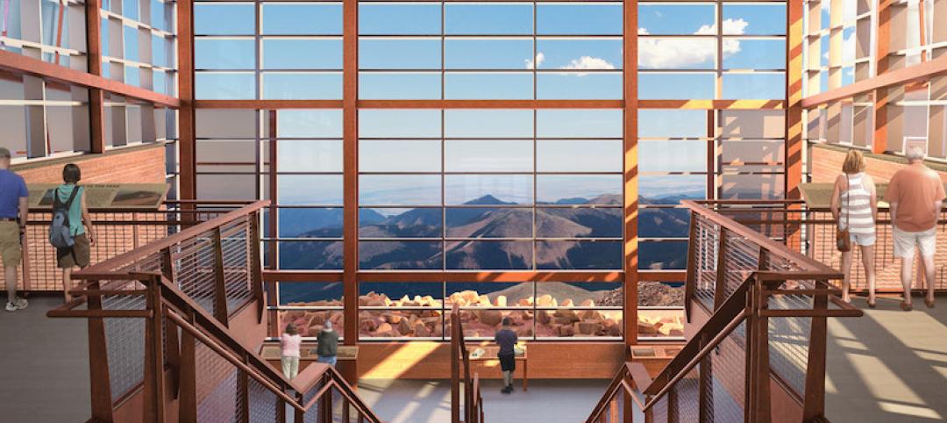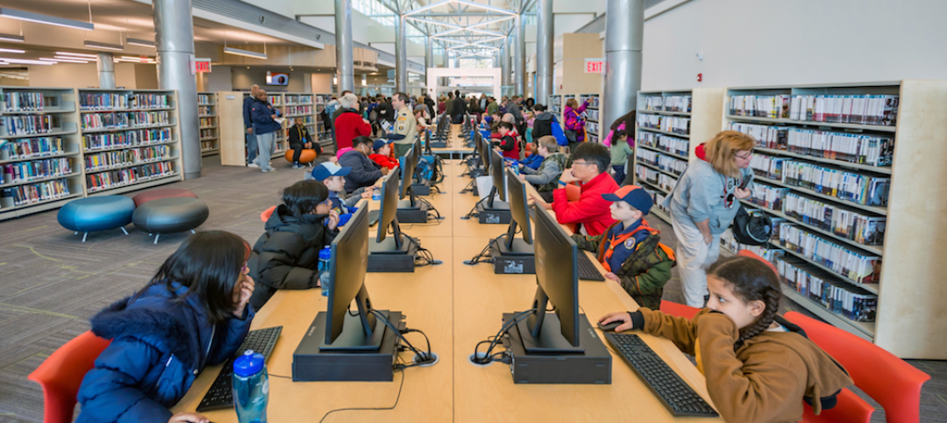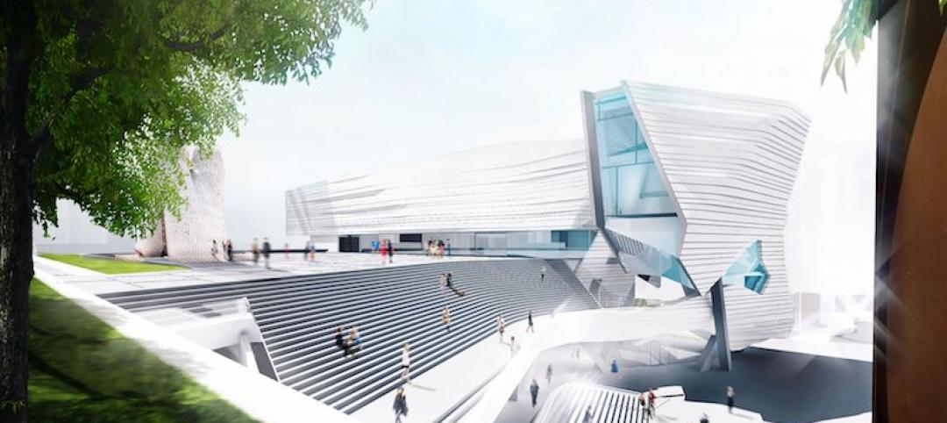The Yiwu Grand Theater in China’s Zhejiang province is designed to look like a boat floating on the river, reminiscent of Chinese junks that used to transport goods across the waters.
Layered glass “sails” provide transparency and lightness while also acting as a protective canopy around the building. The Yiwu Grand Theater will encompass a 1,600-seat grand theater, a 1,200-seat medium theater, and an international conference center with a capacity of 2,000 people.
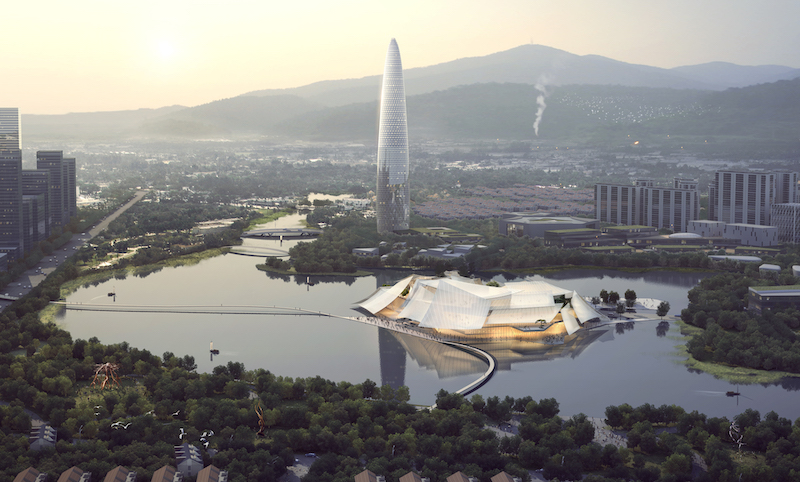
See Also: Gensler, Corgan reveal their design concepts for Uber Air Skyports
The theater uses a passive solar design. The semi-transparent glass curtain wall was developed as a shading system and also as a way to optimize the use of natural light within the indoor public spaces. This forms a solar greenhouse effect in the winter while in the summer it serves as a ventilation system to enhance airflow circulation inside and outside of the building.
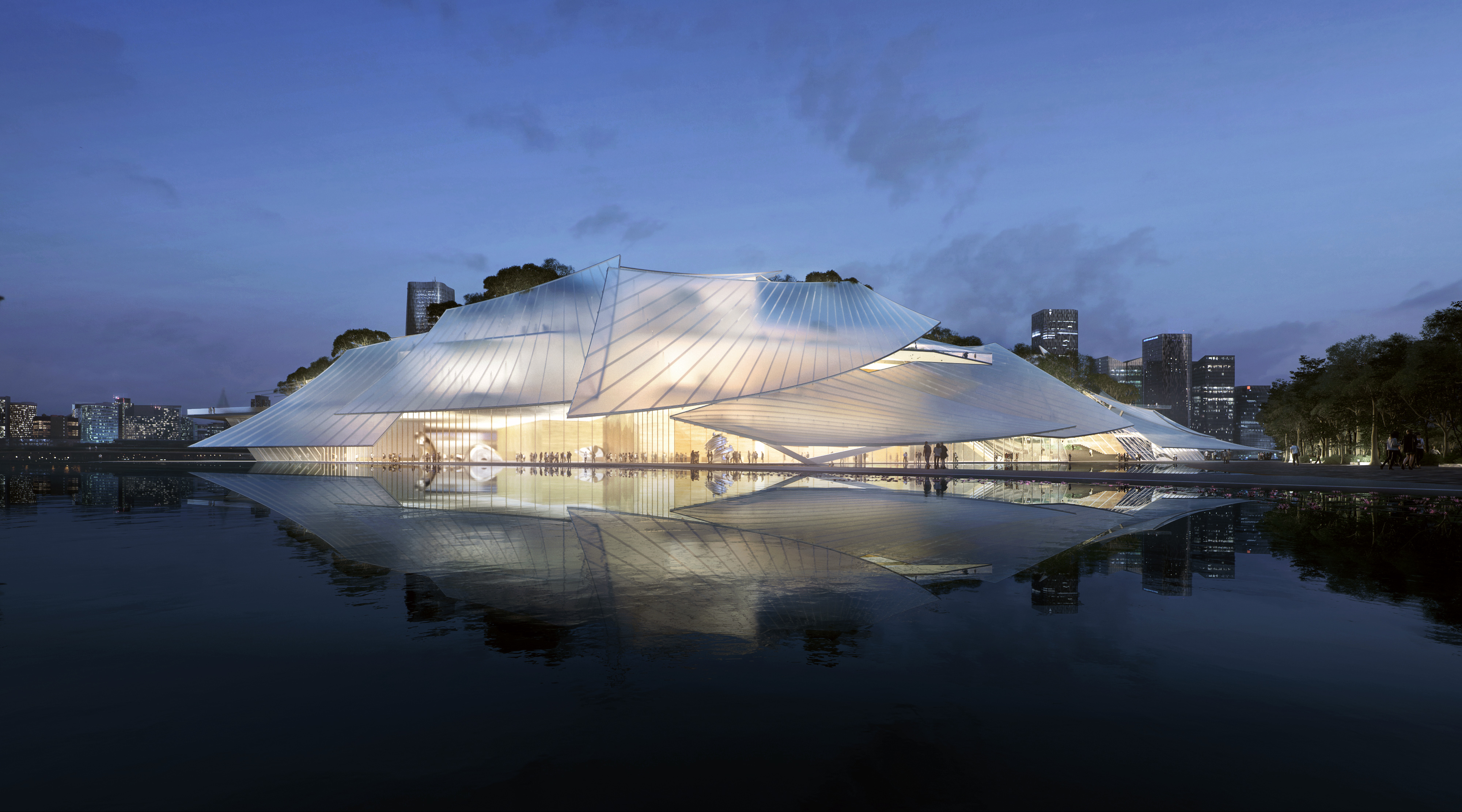
Vehicular transportation will be able to enter from the south shore while a series of tree-lined foot bridges from the north allow people to walk along the water and enjoy views of the theater and the surrounding city. An open plaza and an amphitheater extend into the water on the southern edge and landscaped terraces provide elevated views of the surroundings.
Construction is expected to begin in 2020.
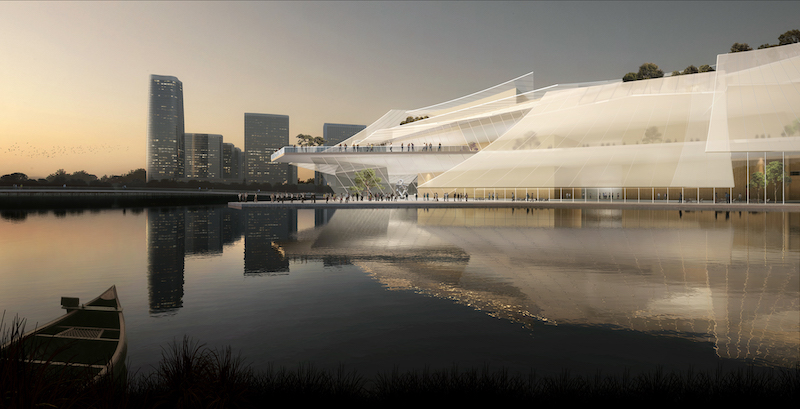
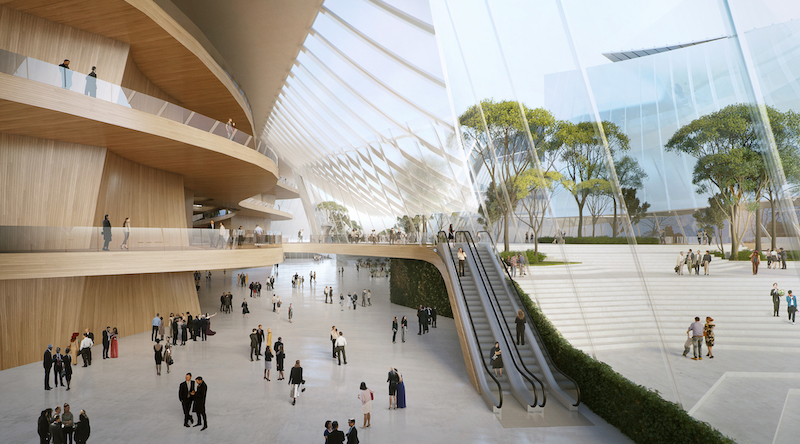
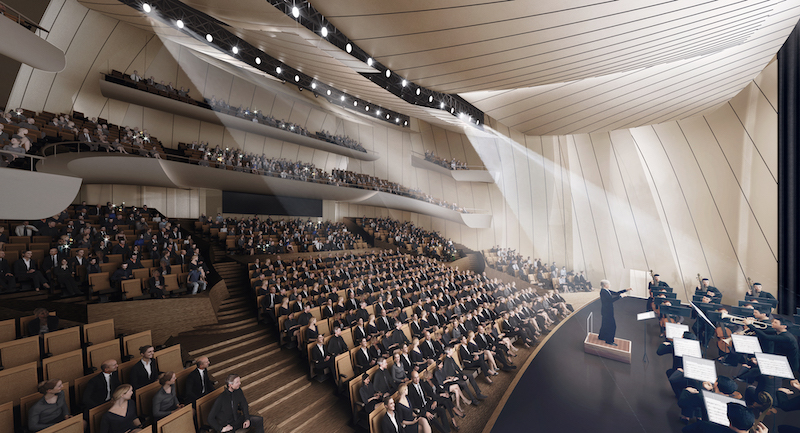
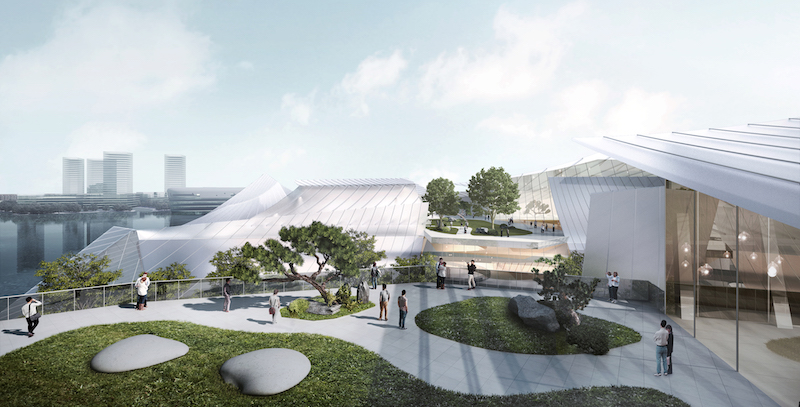
Related Stories
Libraries | Feb 10, 2019
New library branch in San Diego opens with its community’s learning and working traits in mind
It features larger gathering spaces and more technology than its predecessor.
Libraries | Jan 18, 2019
Chicago’s newest library branch preserves the old and ushers in the new
Its exterior design reflects the neighborhood’s industrial history, while its interior fosters community and shared learning.
Cultural Facilities | Oct 24, 2018
San Antonio approves redevelopment of Alamo Plaza
The San Antonio City Council voted 9-2 in favor of the makeover.
Cultural Facilities | Aug 10, 2018
Moviegoers are looking for an ‘intimate experience’
Comfort and service are keys to attracting repeat customers, says an expert whose firm specializes in cinema design.
Cultural Facilities | Jun 11, 2018
Risorgimento, Buffalo style
Further evidence of the positive impact of the cultural centers on neighborhood development and economic growth can be found in Buffalo, N.Y., where plans for the Italian Cultural Center are moving forward.
Cultural Facilities | Jun 11, 2018
Cultural centers: Community-based venues can be catalysts for downtown renewal
New cultural centers have sparked development in the form of new offices, restaurants, retail, hotels, business incubators, apartments, and arenas.
Cultural Facilities | Jun 2, 2018
Topping Off: Pikes Peak is getting a new Summit Complex
The 26,000-sf facility will be green, resilient, and emphasize the view rather than the architecture.
Libraries | Jun 1, 2018
New library offers a one-stop shop for what society is craving: hands-on learning
Beyond lending books and DVDs, the Elkridge (Md.) branch library loans household tools like ladders, wheelbarrows, and sewing machines.
Museums | Jun 1, 2018
The new Orange County Museum of Art will be Orange County’s largest center for arts and culture
Morphosis designed the building.
| May 24, 2018
Accelerate Live! talk: Security and the built environment: Insights from an embassy designer
In this 15-minute talk at BD+C’s Accelerate Live! conference (May 10, 2018, Chicago), embassy designer Tom Jacobs explores ways that provide the needed protection while keeping intact the representational and inspirational qualities of a design.


