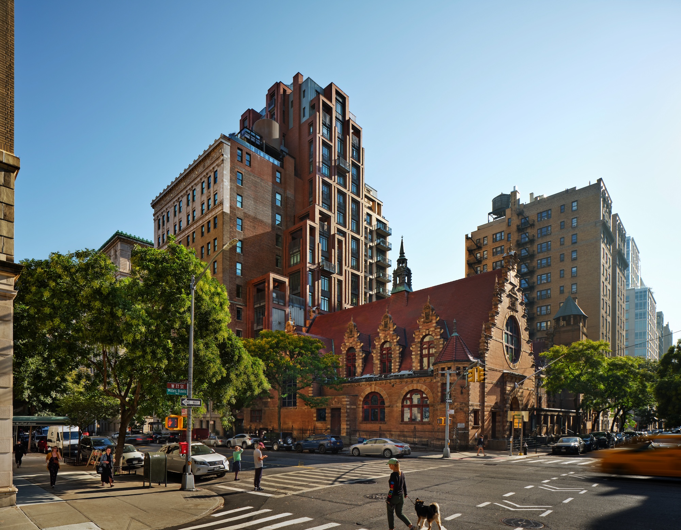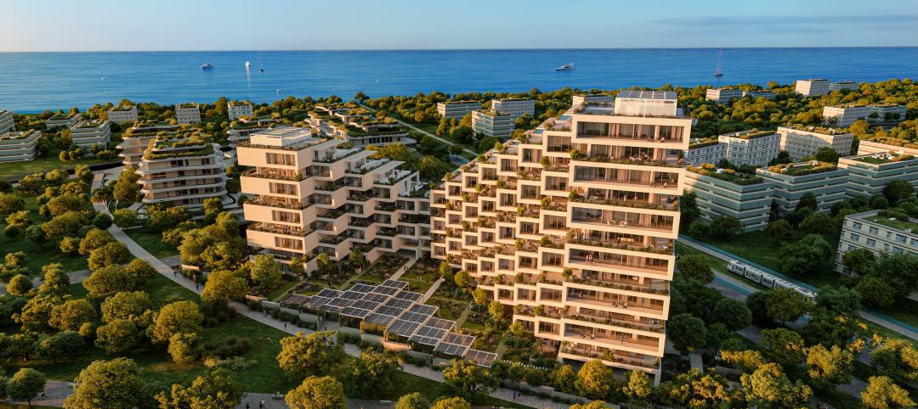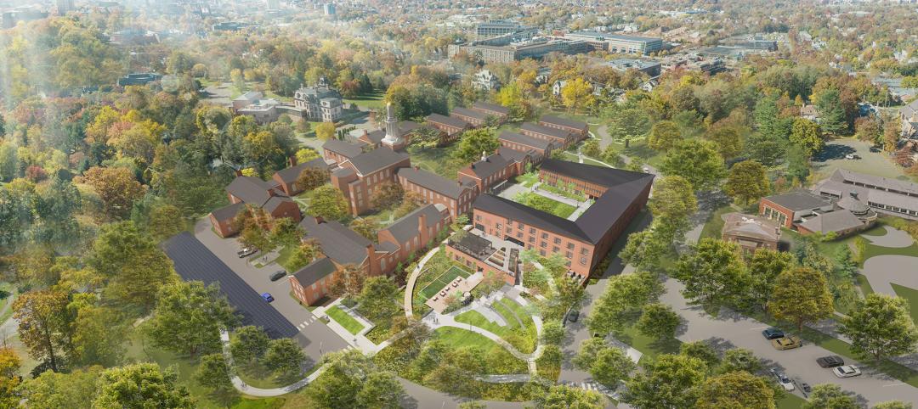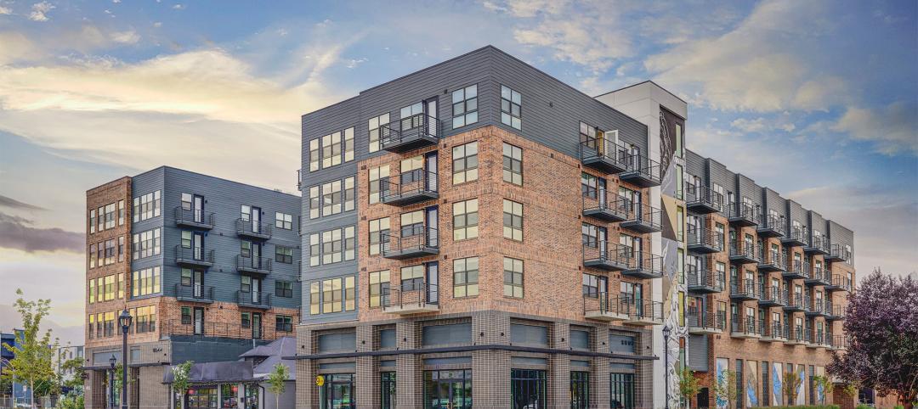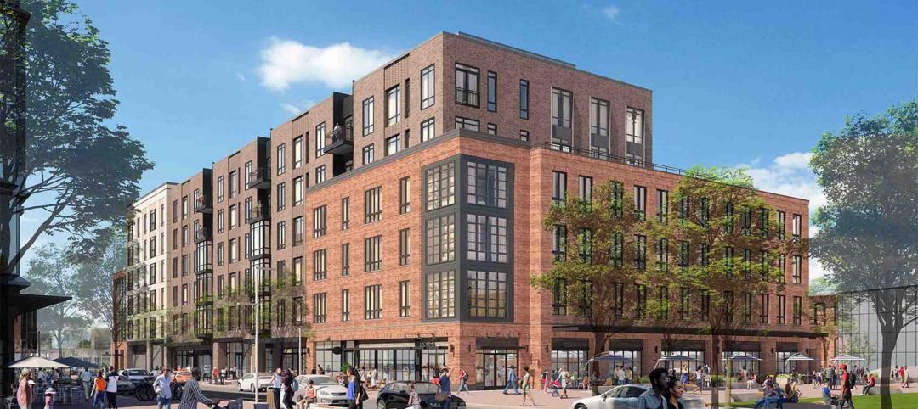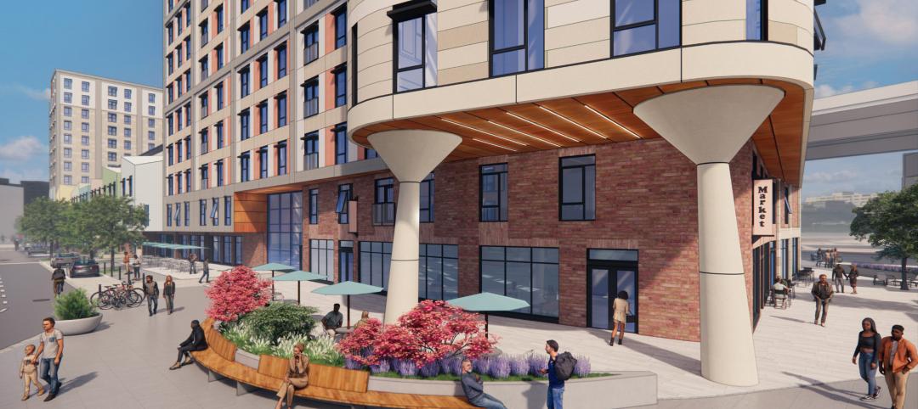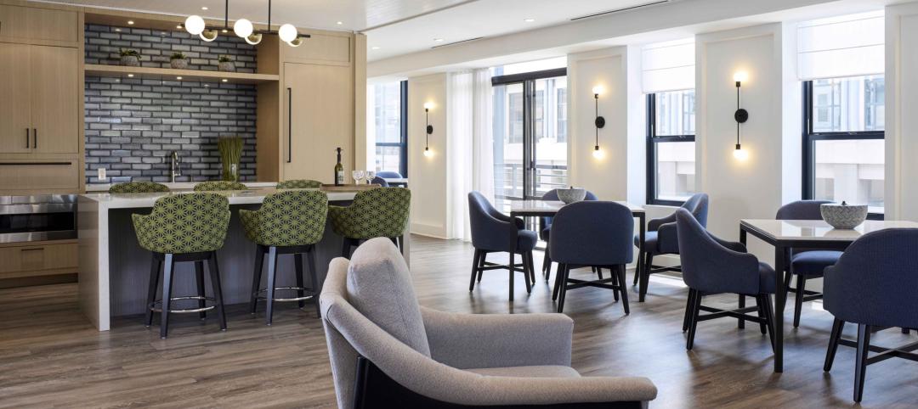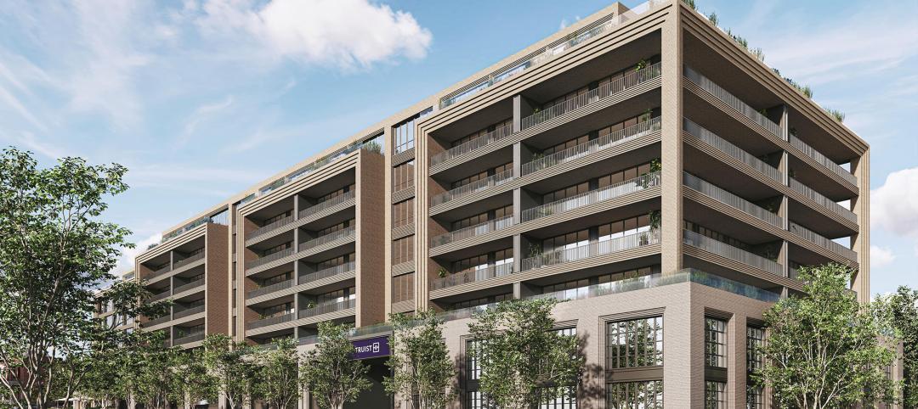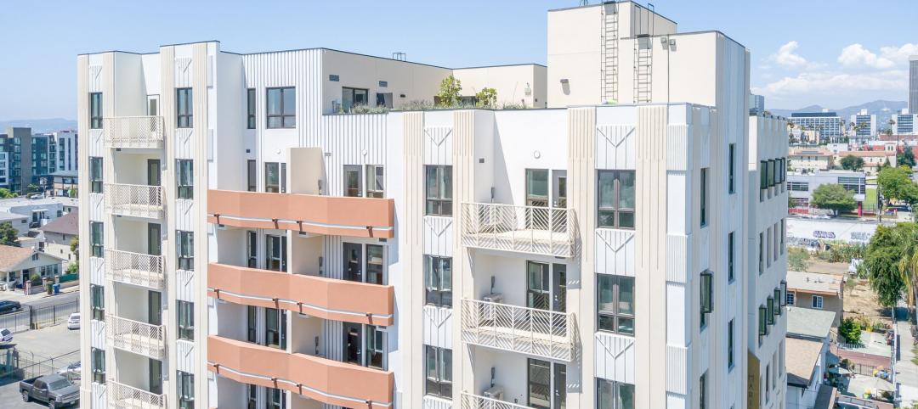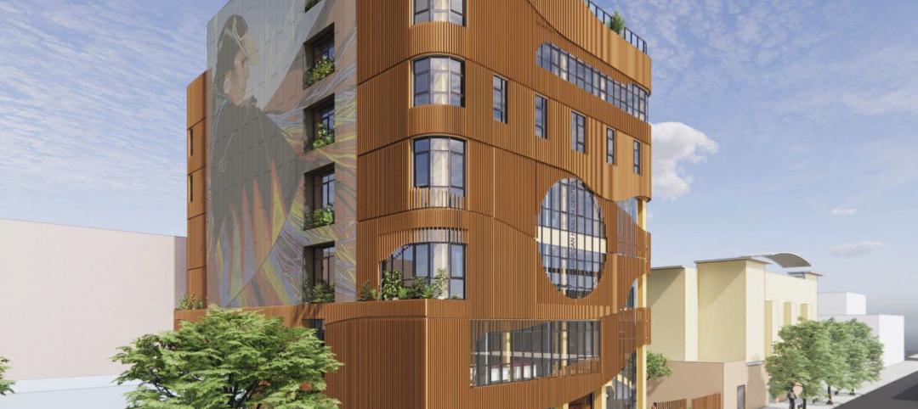COOKFOX Architects has completed a luxury apartment building at 378 West End Avenue in New York City. The project restored and renovated the original residence built in 1915, while extending a new structure east on West 78th Street.
378 West End Avenue represents a significant conservation effort, according to COOKFOX. The project involved repairing and replacing elaborate terra cotta cresting at the top of the building, a zinc sundial, and ornate brickwork.
The design takes inspiration from the Upper West Side’s architectural history, including Dutch-style row houses, palazzo-type apartment buildings, and more traditional set-back apartment towers.
Luxury apartment features stepped gables, inspired by adjacent church
The design team also drew on the architecture of the adjacent structure, the West End Collegiate Church, built in 1892. Specifically, the church’s 17th-century Dutch style of stepped gables informs the stepped profile of 378 West End’s south façade, with windows and terraces formed by the building’s setbacks.
Inside 378 West End Avenue, the entryway features fluted marble and gray wainscoting along with a simple white oak reception desk. The first floor’s public areas include a lounge, kids’ playroom, billiard/club room, and a reading room on a garden terrace. The interiors feature marble flooring as well as natural wool and cotton fibers in rugs, upholstery, and window treatments.
Downstairs, the building offers a full-regulation squash court, a 75-foot saltwater pool and spa, a music/video room, a sports simulator room, and a half-basketball court.
The spaces emphasize high-performance design and connections to nature to promote health and wellbeing. Many of the light-saturated upper-floor apartments are 4- or 5-bedroom units with outdoor terraces. The units have Energy Star appliances, super-efficient HVAC systems, and high-quality air filtration.
On the Building Team:
Owner/developer: Alchemy Properties
Design architect: COOKFOX Architects
Historic preservation: Higgins Quasebarth
Landscape architect: Future Green
MEP engineer: WSP
Structural engineer: DeSimone Consulting Engineers
General contractor: Leeding Builders Group (LBG)
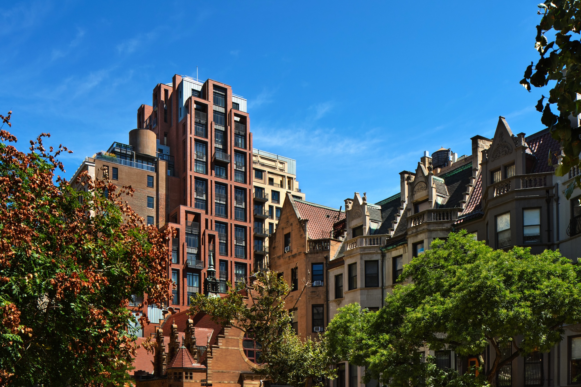
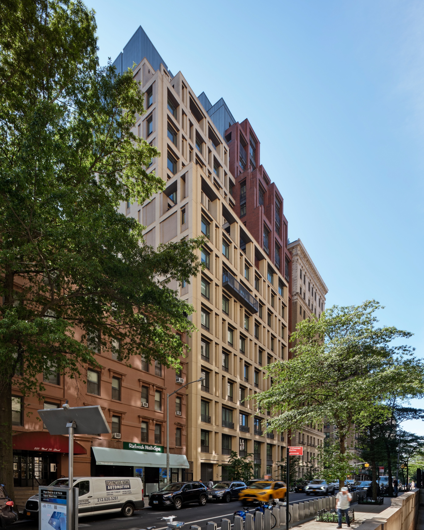
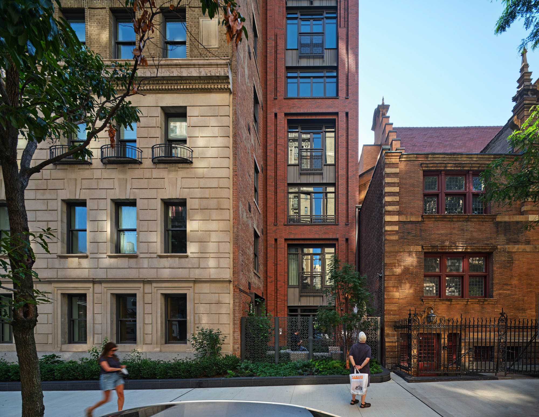
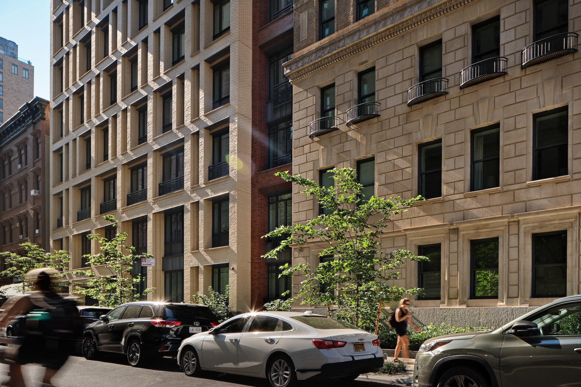
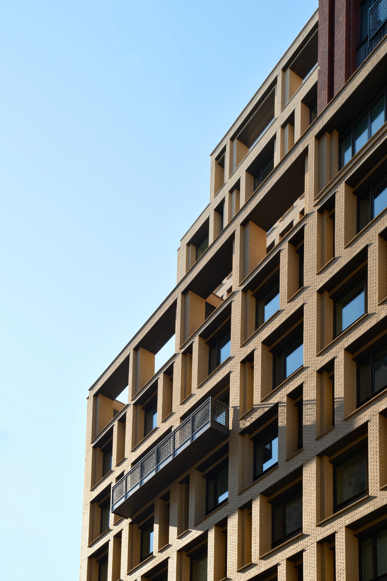
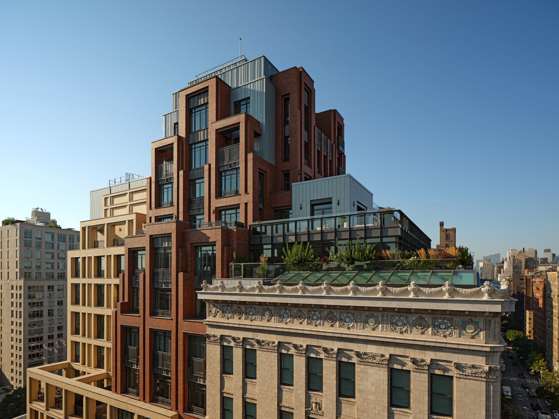
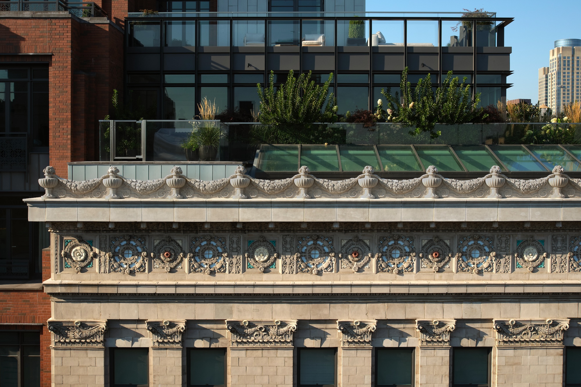
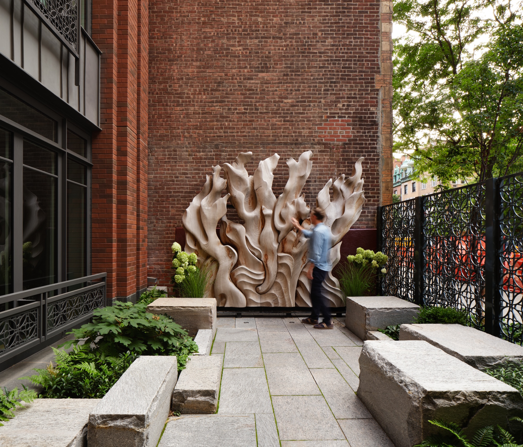
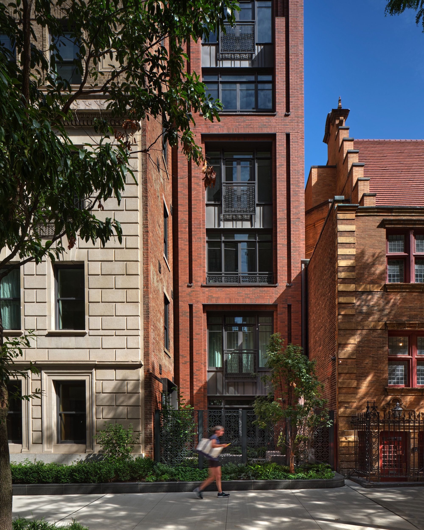
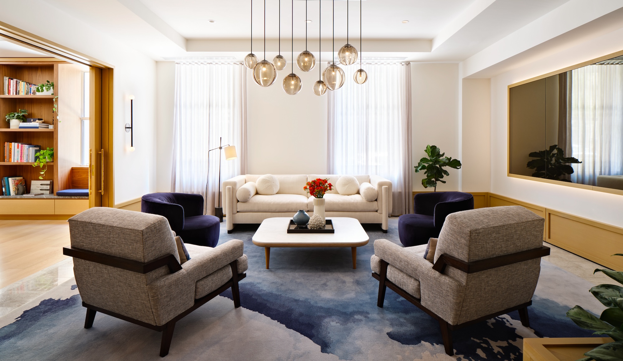
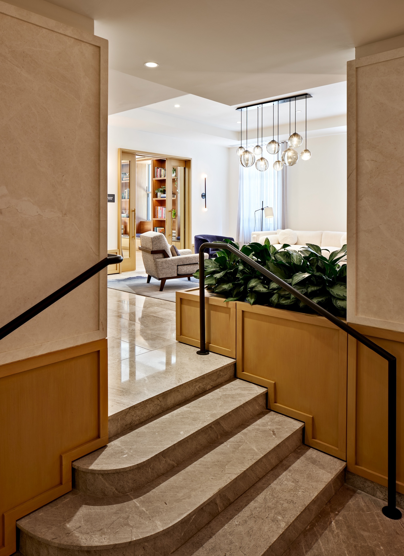
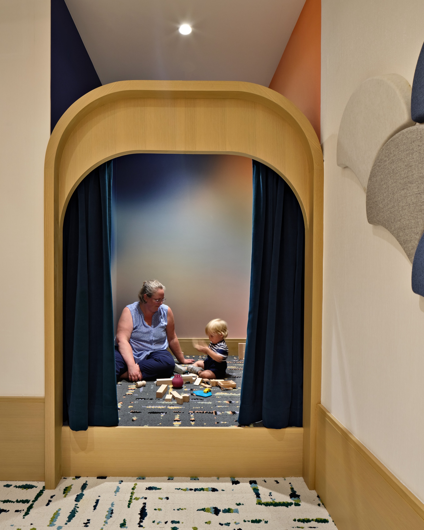
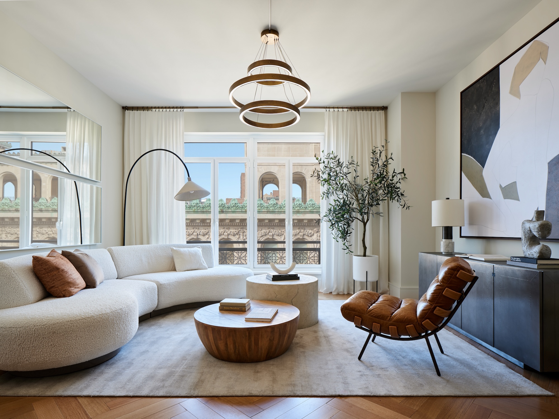
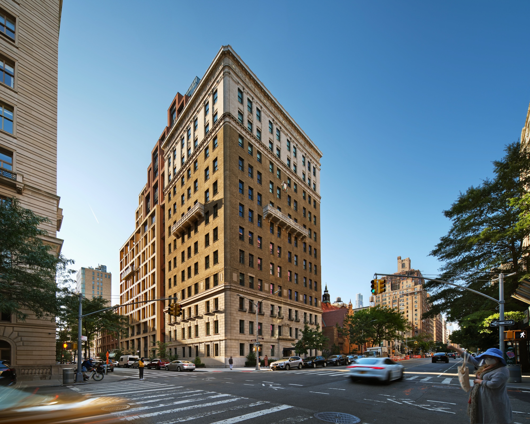
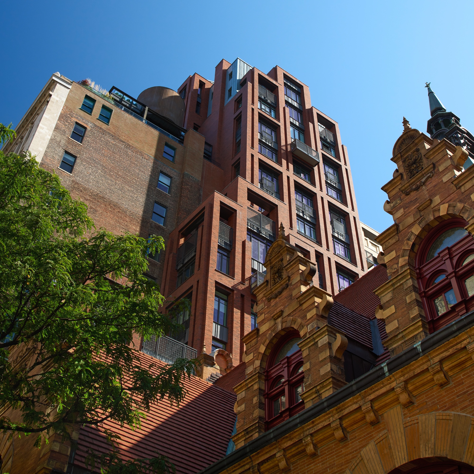
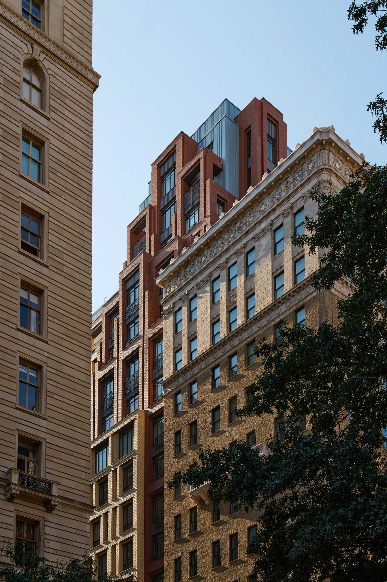
Related Stories
MFPRO+ News | Jan 4, 2024
Bjarke Ingels's curved residential high-rise will anchor a massive urban regeneration project in Greece
In Athens, Greece, Lamda Development has launched Little Athens, the newest residential neighborhood at the Ellinikon, a multiuse development billed as a smart city. Bjarke Ingels Group's 50-meter Park Rise building will serve as Little Athens’ centerpiece.
University Buildings | Dec 8, 2023
Yale University breaks ground on nation's largest Living Building student housing complex
A groundbreaking on Oct. 11 kicked off a project aiming to construct the largest Living Building Challenge-certified residence on a university campus. The Living Village, a 45,000 sf home for Yale University Divinity School graduate students, “will make an ecological statement about the need to build in harmony with the natural world while training students to become ‘apostles of the environment’,” according to Bruner/Cott, which is leading the design team that includes Höweler + Yoon Architecture and Andropogon Associates.
Mixed-Use | Nov 29, 2023
Mixed-use community benefits from city amenities and ‘micro units’
Salt Lake City, Utah, is home to a new mixed-use residential community that benefits from transit-oriented zoning and cleverly designed multifamily units.
MFPRO+ New Projects | Nov 21, 2023
An 'eco-obsessed' multifamily housing project takes advantage of downtown Austin’s small lots
In downtown Austin, Tex., architecture firm McKinney York says it built Capitol Quarters to be “eco-obsessed, not just eco-minded.” With airtight walls, better insulation, and super-efficient VRF (variable refrigerant flow) systems, Capitol Quarters uses 30% less energy than other living spaces in Austin, according to a statement from McKinney York.
Sustainability | Nov 20, 2023
8 strategies for multifamily passive house design projects
Stantec's Brett Lambert, Principal of Architecture and Passive House Certified Consultant, uses the Northland Newton Development project to guide designers with eight tips for designing multifamily passive house projects.
Affordable Housing | Nov 16, 2023
Habitat receives approval for $400 million affordable housing redevelopment
Chicago-based Habitat, a leading U.S. multifamily developer and property manager, announced that its $400 million redevelopment of Marine Drive Apartments in Buffalo, N.Y., has received planned unit development (PUD) approval by the Buffalo Common Council.
Senior Living Design | Nov 7, 2023
Age-restricted affordable housing community opens in Rockville, Md.
Residences on the Lane boasts a total of 150 units, each designed to cater to various income levels for seniors aged 62 and up.
Condominiums | Nov 6, 2023
Douglas Elliman launches its first Metro D.C. condominium project
Douglas Elliman, one of the largest independent residential real estate brokerages in the United States, announced last week that the firm will be handling the sales and marketing for Ten501 at City Centre West.
MFPRO+ New Projects | Nov 3, 2023
Los Angeles affordable housing community has grand opening
Yesterday, the grand opening took place for Mariposa Lily, a new Art Deco-inspired affordable housing project in the Pico Union district of Los Angeles, Calif.
Mass Timber | Oct 27, 2023
Five winners selected for $2 million Mass Timber Competition
Five winners were selected to share a $2 million prize in the 2023 Mass Timber Competition: Building to Net-Zero Carbon. The competition was co-sponsored by the Softwood Lumber Board and USDA Forest Service (USDA) with the intent “to demonstrate mass timber’s applications in architectural design and highlight its significant role in reducing the carbon footprint of the built environment.”



