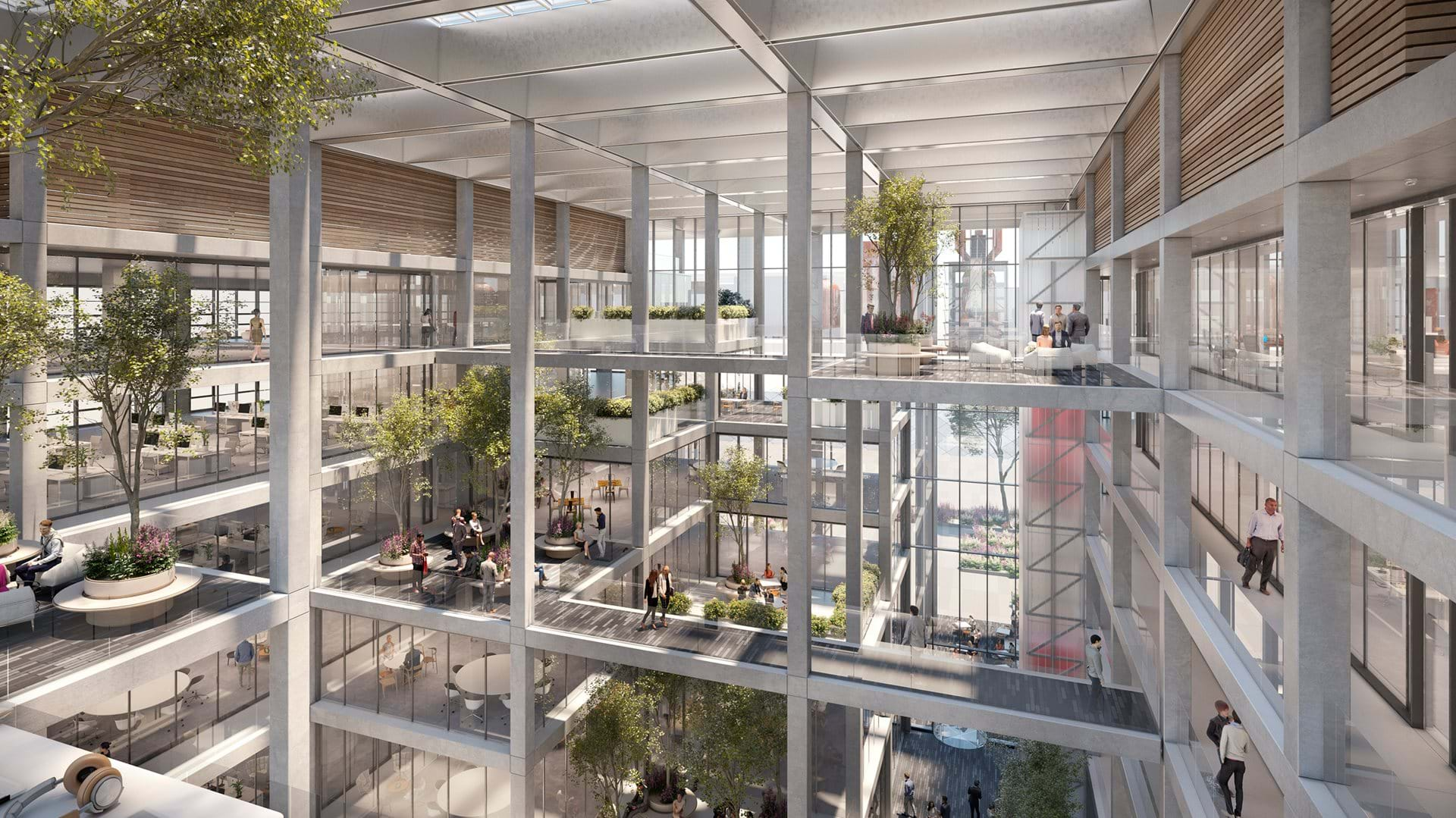A new Foster + Partners-designed office building in Belval, Luxembourg has broken ground.
Dubbed ICÔNE, the 202,000-sf office complex has an interior reminiscent of an Escher painting, filled with light and greenery. The flexible layout encourages collaboration and addresses the need for safe working environments and the changes to the workplace that will emerge in the future.
“The project is designed to have open, flexible workspaces that respond to the emerging models of work today,” said Darron Haycock, Partner, Foster + Partners, in a release. “The atrium is a green light-filled space that is very much the social heart of the project, providing visual connectivity and a dynamic atmosphere for both work and play. Biophilia, the green landscaping, natural ventilation and visual connectivity all promoting collaboration and healthy wellbeing.”
![]()
The building was also designed to reference the industrial heritage of Belval and revitalize the area by making a positive contribution to the site and its surroundings. It is wrapped by an orthogonal facade and roof that emphasize the structural grid and give the building a unified industrial look. The façade is both structural and environmentally responsive, providing an integrated solution which allows for internal column-free office spaces as well as solar shading and maximized internal daylight.
The scheme releases to its neighboring buildings and addresses the different characteristics of the principal axes to the east and west. Entrances are articulated differently in response to the urban street and civic plaza while the building edge along Porte de France contains shops. Cafes and restaurants on the ground floor complement Place de l'Académie.
![]()
ICÔNE is arranged as two wings enclosing the central atrium. The atrium resolves the level changes between the street and the plaza though a series of stepped terraces that create an arrival sequence. The open circulation features communal terraces for informal meetings and break out spaces at higher levels overlooking the central volume. Glimpses of interior green spaces can be see-through a series of punched volumes that intersect the gridded structure.
The design, created in collaboration with Beiler Francois Fritsch, aims for a BREEAM Excellent rating and will be WELL Building Standard® certified.
![]()
![]()
Related Stories
| Aug 11, 2010
Turner, Structure Tone top BD+C's ranking of the 50 largest office contractors
A ranking of the Top 50 Office Contractors based on Building Design+Construction's 2009 Giants 300 survey. For more Giants 300 rankings, visit http://www.BDCnetwork.com/Giants
| Aug 11, 2010
AGC unveils comprehensive plan to revive the construction industry
The Associated General Contractors of America unveiled a new plan today designed to revive the nation’s construction industry. The plan, “Build Now for the Future: A Blueprint for Economic Growth,” is designed to reverse predictions that construction activity will continue to shrink through 2010, crippling broader economic growth.
| Aug 11, 2010
PCL Construction, HITT Contracting among nation's largest commercial building contractors, according to BD+C's Giants 300 report
A ranking of the Top 50 Commercial Contractors based on Building Design+Construction's 2009 Giants 300 survey. For more Giants 300 rankings, visit http://www.BDCnetwork.com/Giants
| Aug 11, 2010
Webcor, Hunt Construction lead the way in mixed-use construction, according to BD+C's Giants 300 report
A ranking of the Top 30 Mixed-Use Contractors based on Building Design+Construction's 2009 Giants 300 survey. For more Giants 300 rankings, visit http://www.BDCnetwork.com/Giants
| Aug 11, 2010
NBBJ selected to design Russell Investments’ Seattle headquarters
NBBJ has been hired by Russell Investments as the architectural firm to design the interior space of its new global headquarters at 1301 2nd Avenue, a building also designed by NBBJ.
| Aug 11, 2010
Report: Fraud levels fall for construction industry, but companies still losing $6.4 million on average
The global construction, engineering and infrastructure industry saw a significant decline in fraud activity with companies losing an average of $6.4 million over the last three years, according to the latest edition of the Kroll Annual Global Fraud Report, released today at the Association of Corporate Counsel’s 2009 Annual Meeting in Boston. This new figure represents less than half of last year’s amount of $14.2 million.
| Aug 11, 2010
AAMA developing product-based green certification program for fenestration
The American Architectural Manufacturers Association is working on a product-based green certification program for residential and commercial fenestration, the organization announced today. AAMA will use the results of a recent green building survey to help shape the program. Among the survey's findings: 77% of respondents reported a green certification program for fenestration would benefit the product selection process for their company.
| Aug 11, 2010
City offices to up daylight, reduce water use
Breaking ground this month and scheduled for completion in November, the Palmetto Bay Village Hall in Miami-Dade County, Fla., will become the operating center for the mayor, village commissioners, government departments, the police department, and commission chambers. The two-story facility has been designed by JMWA Architects to win LEED Gold certification.
| Aug 11, 2010
Glass features keep Phoenix high-rise cool
A 26-story, 700,000-sf glass-clad tower has become downtown Phoenix's first office high-rise in eight years. One Central Park East, developed by Mesirow Financial, designed by SmithGroup, and built by Holder Construction Company, contains 495,000 sf of office space spanning 16 floors, plus a nine-level parking lot and ground-floor retail space.
| Aug 11, 2010
New HQ for automobile association stresses employee collaboration
AAA Northern California, Nevada, and Utah (AAA NCNU) has a new corporate headquarters in Walnut Creek, Calif. The interior of the six-floor, 250,000-sf building features an open layout by architecture firm Gensler to encourage greater collaboration across the automobile association's departments. Targeting LEED Gold certification, the building uses wood from Forest Stewardship Council-certified...







