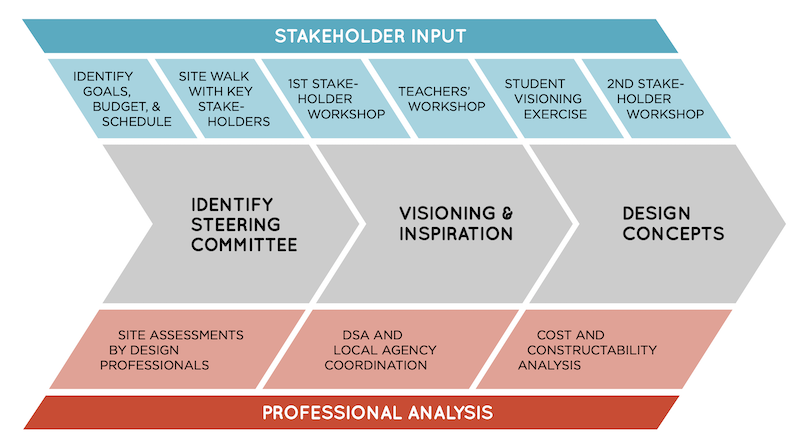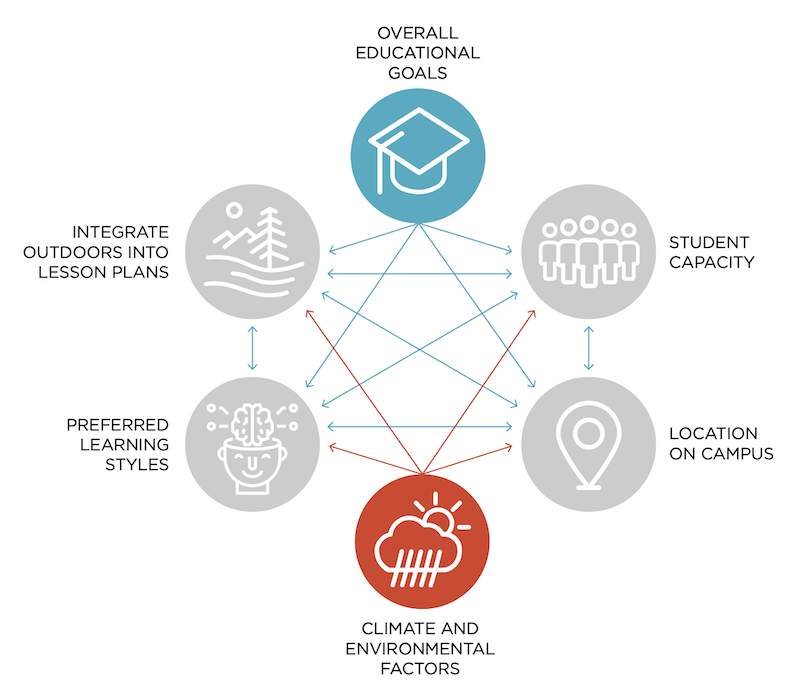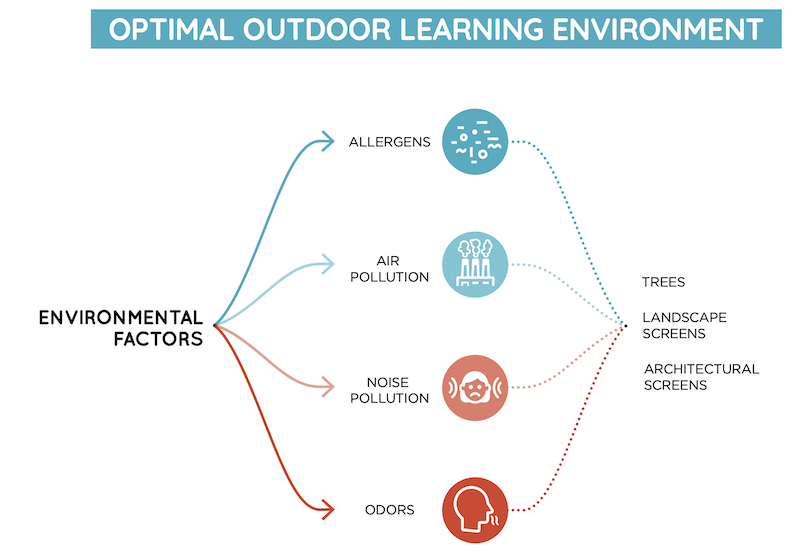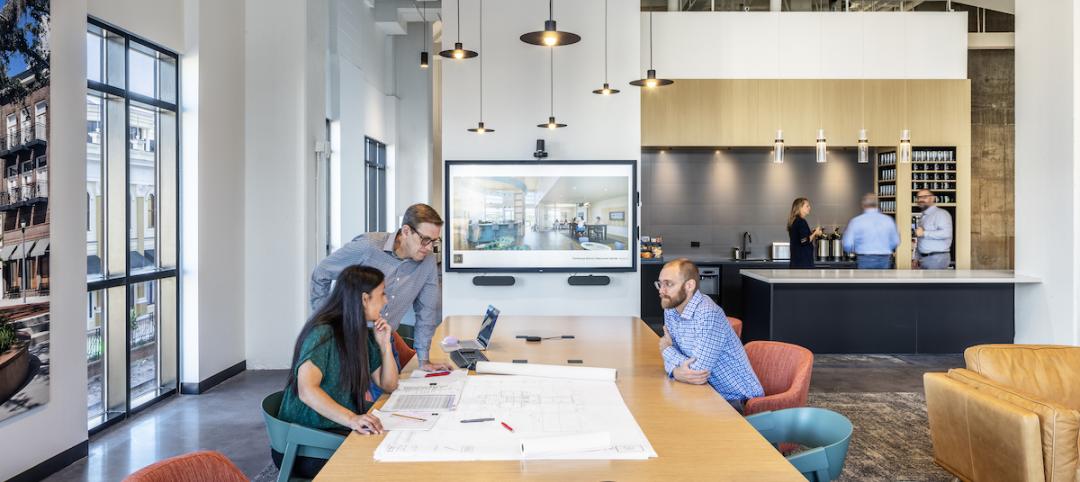As school children have returned to classrooms, school districts are rethinking how outdoor spaces can support the safe return of in-person instruction and lower the risk of virus transmission.
To that end, the Los Angeles County Office of Education has published a 53-page report that provides K-12 schools with Design Guidelines for Outdoor Learning Environments. The AEC firms HMC Architects, the landscape architect AHBE|MIG, the engineering consultant IMEG, and the construction manager Bernards assisted the county in putting together this content.
“Outdoor learning has been proven to offer students a range of benefits, from enhancing engagement to reducing stress and promoting physical and psychological wellbeing,” says Dr. Debra Duardo, Los Angeles County Superintendent of Schools, in the report’s introduction. “When we take lessons outside our classroom walls, we teach our children that learning can happen anywhere and anytime, promoting lifelong curiosity.
“My commitment,” she continues, “is to advocate for a collective investment in such approaches, surrounding our most vulnerable students with the resources they need to succeed and fostering positive, healthy learning environments. Increasing opportunities for outdoor learning is essential to advancing educational equity.”
 This schematic shows how various stakeholders can be engaged when devising how schools should design outdoor learning environments. Charts and graphics: Los Angeles County Office of Education
This schematic shows how various stakeholders can be engaged when devising how schools should design outdoor learning environments. Charts and graphics: Los Angeles County Office of Education
Any guideline, the report states, begins with identifying the project team, its goals, schedule, and budget. Site assessments should include stakeholders and AEC professionals.
To encourage stakeholder engagement, the report is big on conducting workshops that establish the project’s vision, share images, and gather input. Workshops can help to keep teachers abreast of a project’s progress and serve as forums for comment about opportunities related to outdoor learning environments. The report also recommends a “student visioning exercise” in the form of a video that teachers create and show to students, to assist in customizing the learning experience.
At the conclusion of this process, districts will be able to update their Local Control and Accountability Plan to include outdoor learning, which can be incorporated into safety protocols for reopening schools.
 Setting goals for outdoor learning environments must consider many factors.
Setting goals for outdoor learning environments must consider many factors.

WEIGHING PROS AND CONS OF SPACE COMPONENTS
The bulk of the county’s report focuses on outdoor learning space components that include:
Seating: Student seating is one of the key components to having agility for the space. But there are any number of factors to consider: Will the seating remain outdoors, or be moved to a different location each day? Will chairs be chained together and fixed to security points? Can natural elements, like large rocks or tree stumps, serve as seating? Can seating double as desks for students? The report also provides guidelines and considerations for the use of existing furniture, built-in benches, and seat walls.
Shade and Protection. After an assessment of site conditions, the school community must decide its level of tolerance for varying environmental conditions and then the extent to protect the outdoor learning environment from them. The extent of overhead cover needed, for example, can impact the schedule, scope, and budget for a project. The different types of overhead cover to consider are permanent or temporary, fixed or movable, architectural or landscape, or a combination of the two.
The Department of State Architect (DSA), the regulatory agency overseeing public school design and construction in California, has streamlined its review and approval of these structures, which nevertheless must comply with current codes for accessible paths of travel, grading and drainage, restroom location/accessibility, and their distance from the school. The report provides guidelines for umbrellas, tents, and custom shade structures, all of which should be wind- and weather-resistant.
Teaching tools and resources. The report offers considerations and recommendations for the outdoor use of individualized rolling storage, movable water supplies, outdoor white and black boards, outdoor storage (“prefabrication options can be inexpensive,” the report suggests), and power ports.
Space definitions. Defining boundaries around the outdoor learning space “can help to delineate between different activities taking place in an outdoor setting,” the report states. Elements that can define these spaces include movable walls, permanent walls and fences (anything higher than 4 ft requires DSA approval), and planting screens and boxes. The report suggests that districts think about including solar-powered ports in the design and construction of these barriers.

The design guidelines advise that the parameters and programming for outdoor learning be established early.
Site landscaping. The report contends that the physical proximity to plants, and the wildlife attracted to them, helps reduce student anxiety, depression, and stress that can inhibit focus and motivation.
“Students concentrate better when they are not distracted by discomfort and irritation,” says the report. “Plants, such as trees and shrubs, enhance physical comfort. They provide shade, filter airborne pollutants, screen out glare, generate refreshing sounds, and create a soothing sense of human scale.” The report’s guidelines aim to protect plants and their survival, and assert that projects should identify species best suited to the growing conditions of the school.
Site infrastructure and Construction. The report offers guidelines for providing outdoor learning environments with water, electrical power, and technology. It touches as well on the logistics of construction. “The key for any contractor is to remember that we are guests in your home. As such, the approach for projects that entail site work and utility replacement on operational campuses is to carefully coordinate construction activities with school staff relating to the daily school schedule.” Minimizing disruption with an eye toward safety and health are the goals.
The report urges school districts to include outdoor learning experiences in their funding and bidding proposals, and notes that, since last December, school districts may award contracts up to $50,000 directly to consultants without going through a public bid process. For construction or reconstruction of facilities, the bid threshold is $15,000.
To test their design process, school districts should follow three steps that take a broad overview of the outdoor learning environments they want to create, define the primary program to figure out where best to locate this space, and develop multiple schemes with a priority list of components and a program for outdoor learning.
As part of their designs, the report recommends that districts include systems of modular blocks to provide a flexible solution for many component types.
Related Stories
Mixed-Use | Jun 1, 2023
The Moore Building, a 16-story office and retail development, opens in Nashville’s Music Row district
Named after Elvis Presley’s onetime guitarist, The Moore Building, a 16-story office building with ground-floor retail space, has opened in Nashville’s Music Row district. Developed by Portman and Creed Investment Company and designed by Gresham Smith, The Moore Building offers 236,000 sf of office space and 8,500 sf of ground-floor retail.
Healthcare Facilities | Jun 1, 2023
High-rise cancer center delivers new model for oncology care
Atlanta’s 17-story Winship Cancer Institute at Emory Midtown features two-story communities that organize cancer care into one-stop destinations. Designed by Skidmore, Owings & Merrill (SOM) and May Architecture, the facility includes comprehensive oncology facilities—including inpatient beds, surgical capacity, infusion treatment, outpatient clinics, diagnostic imaging, linear accelerators, and areas for wellness, rehabilitation, and clinical research.
K-12 Schools | May 30, 2023
K-12 school sector trends for 2023
Budgeting and political pressures aside, the K-12 school building sector continues to evolve. Security remains a primary objective, as does offering students more varied career options.
Multifamily Housing | May 30, 2023
Boston’s new stretch code requires new multifamily structures to meet Passive House building requirements
Phius certifications are expected to become more common as states and cities boost green building standards. The City of Boston recently adopted Massachusetts’s so-called opt-in building code, a set of sustainability standards that goes beyond the standard state code.
Architects | May 30, 2023
LRK opens office in Orlando to grow its presence in Florida
LRK, a nationally recognized architectural, planning, and interior design firm, has opened its new office in downtown Orlando, Fla.
Urban Planning | May 25, 2023
4 considerations for increasing biodiversity in construction projects
As climate change is linked with biodiversity depletion, fostering biodiverse landscapes during construction can create benefits beyond the immediate surroundings of the project.
K-12 Schools | May 25, 2023
From net zero to net positive in K-12 schools
Perkins Eastman’s pursuit of healthy, net positive schools goes beyond environmental health; it targets all who work, teach, and learn inside them.
Contractors | May 24, 2023
The average U.S. contractor has 8.9 months worth of construction work in the pipeline, as of April 2023
Contractor backlogs climbed slightly in April, from a seven-month low the previous month, according to Associated Builders and Contractors.
Mass Timber | May 23, 2023
Luxury farm resort uses CLT framing and geothermal system to boost sustainability
Construction was recently completed on a 325-acre luxury farm resort in Franklin, Tenn., that is dedicated to agricultural innovation and sustainable, productive land use. With sustainability a key goal, The Inn and Spa at Southall was built with cross-laminated and heavy timber, and a geothermal variant refrigerant flow (VRF) heating and cooling system.
Architects | May 23, 2023
DEI initiatives at KAI Enterprises, with Michael Kennedy, Jr. and Gyasi Haynes
Michael Kennedy, Jr. and Gyasi Haynes of KAI Enterprises, St. Louis, describe their firm's effort to create a culture of diversity, equity, and inclusion—and how their own experiences as black men in the design and construction industry shaped that initiative.

















