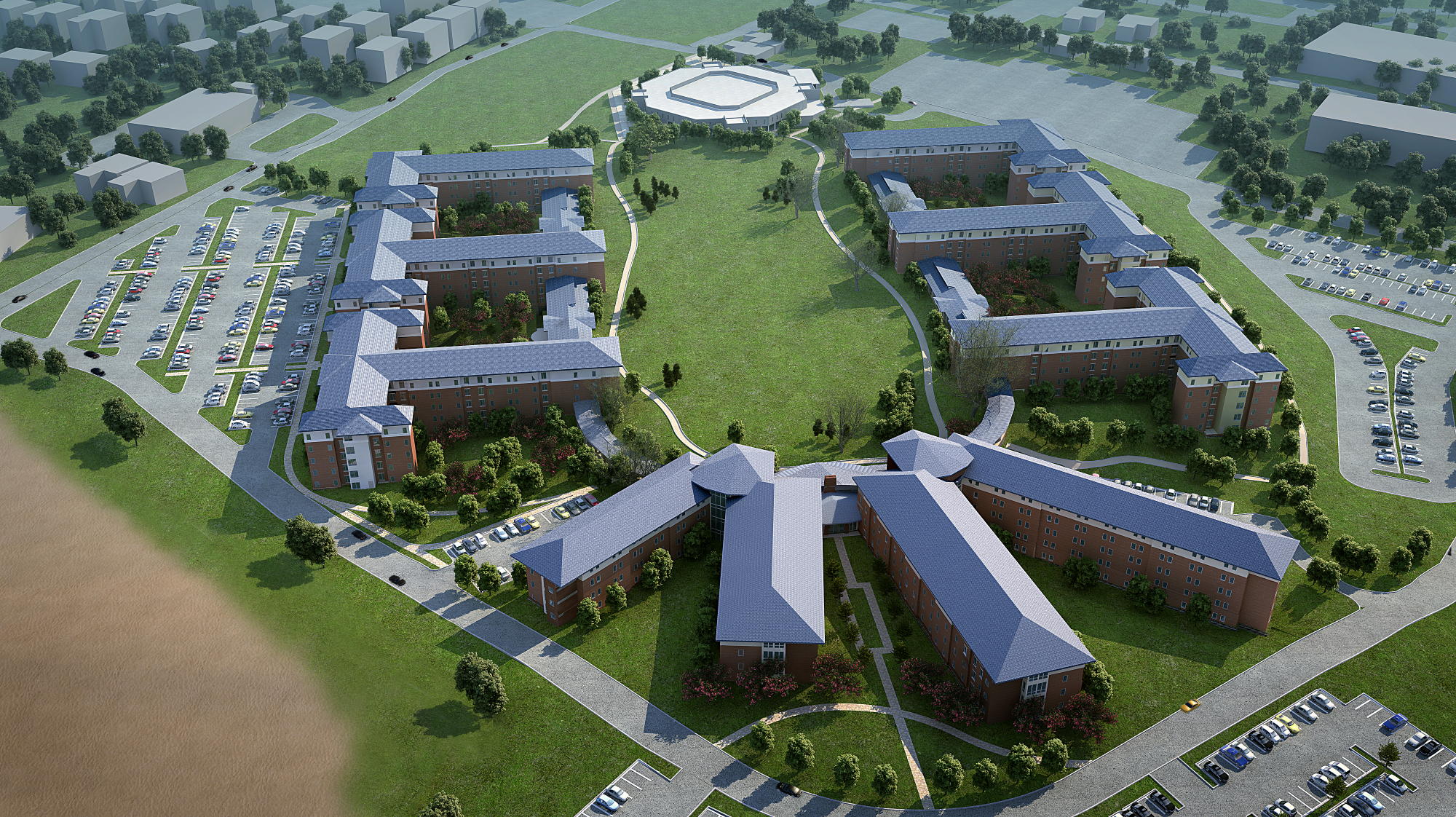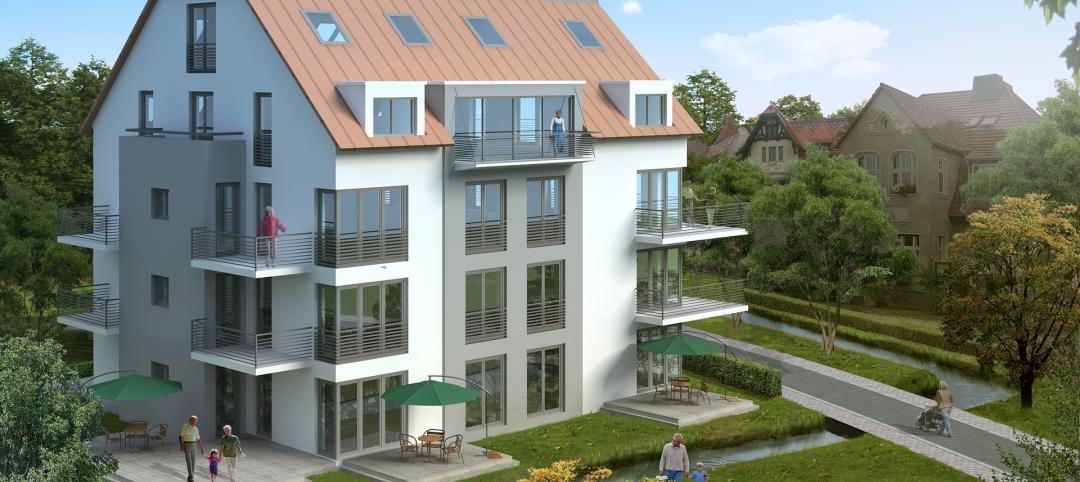Expanding the geographic reach of one of its areas of expertise – the design of student life facilities – Lord, Aeck & Sargent (LAS) announced that four colleges and universities recently have awarded the architecture firm significant such projects.
At Millersville University, LAS is partnering with private developer Ambling University Development Group and Student Services Inc., a non-profit corporation that enhances the campus and is managed by the university, to replace more than 2,000 beds over five years at a cost of $180 million. At Texas Southern University (Houston), HarrisonKornberg Architects in collaboration with LAS will design a $41.5 million urban student housing project. At Western Michigan University, (Kalamazoo), LAS was just selected to design a housing complex. And LAS is designing its third student housing project for Young Harris College (Young Harris, Ga.), this one a $9.5 million facility targeted toward first-year students. Joe Greco, LAS president and design principal for the four projects, said all of them will have significant living/learning component.
The Millersville housing, which will be designed in phases, will replace six aging dormitories over the next five years, transforming the South Quad of the campus into an academic village. The first phase, designed primarily for freshmen, will be a mostly four-story, 185,000-sf project with more than 700 beds in a mix of single- and double-occupancy suites and semi-suites, at a projected development cost of $35 million. The project design consists of two V-shape residential wings connected by a signature living/learning center that will anchor the end of a historic campus lawn. Construction is scheduled to begin in May 2013 and is planned to be completed by August 2014. Benchmark Construction of Brownstown, Pa., is the construction manager.
The new Texas Southern University (TSU) facility, unlike Millersville, will be located in an urban setting on university-owned land adjacent to the existing main campus. Actively addressing the street, the building is expected to have at least one ground-level retail component. Currently estimated to be 215,000 square feet, the facility will house 800 beds and large and small group social and study spaces on six to seven floors. Construction on the TSU project is scheduled to begin in May 2013, with completion anticipated in July 2014.
At Western Michigan (WMU), the 750- to 1,000-bed housing complex involves the sustainable redevelopment of a central precinct on WMU’s campus, including the demolition of two 1960s-era dormitories and redevelopment of the quad with new, state-of-the-art residence halls. The complex will consist of the individual units, support spaces, an academic area, and other amenities. Construction is slated to begin in late 2013 with occupancy scheduled for the fall of 2015.
The new student housing at Young Harris College (YHC) is the third such project designed by LAS for the college in the last four years as part of its transformation from a two-year college to a comprehensive four-year institution. While LAS’ previous projects, Enotah Hall and The Village, were designed with sophomores and upperclassmen in mind, the new facility will be designed primarily for first-year students.
The 57,500-sf facility will house more than 230 beds organized in “pods.” Each “pod” will contain 11-12 double-occupancy rooms, one single room for a resident assistant, two common bathrooms and a common living area. Pods will be organized in three adjoining pavilions. Two of the structures will be four stories and one, three stories. The central pavilion will house common areas for all residents on the ground floor. Targeting LEED certification, construction began in October with the building scheduled to open in time for the fall 2013 semester. Hardin Construction Co. is construction manager for the project, and Brailsford & Dunlavey is the program manager. +
Related Stories
MFPRO+ News | Feb 15, 2024
UL Solutions launches indoor environmental quality verification designation for building construction projects
UL Solutions recently launched UL Verified Healthy Building Mark for New Construction, an indoor environmental quality verification designation for building construction projects.
MFPRO+ News | Feb 15, 2024
Nine states pledge to transition to heat pumps for residential HVAC and water heating
Nine states have signed a joint agreement to accelerate the transition to residential building electrification by significantly expanding heat pump sales to meet heating, cooling, and water heating demand. The Memorandum of Understanding was signed by directors of environmental agencies from California, Colorado, Maine, Maryland, Massachusetts, New Jersey, New York, Oregon, and Rhode Island.
MFPRO+ News | Feb 15, 2024
Oregon, California, Maine among states enacting policies to spur construction of missing middle housing
Although the number of new apartment building units recently reached the highest point in nearly 50 years, construction of duplexes, triplexes, and other buildings of from two to nine units made up just 1% of new housing units built in 2022. A few states have recently enacted new laws to spur more construction of these missing middle housing options.
Green | Feb 15, 2024
FEMA issues guidance on funding for net zero buildings
The Federal Emergency Management Agency (FEMA) recently unveiled new guidance on additional assistance funding for net zero buildings. The funding is available for implementing net-zero energy projects with a tie to disaster recovery or mitigation.
Hospital Design Trends | Feb 14, 2024
Plans for a massive research hospital in Dallas anticipates need for child healthcare
Children’s Health and the UT Southwestern Medical Center have unveiled their plans for a new $5 billion pediatric health campus and research hospital on more than 33 acres within Dallas’ Southwestern Medical District.
Architects | Feb 13, 2024
Pierluca Maffey joins Carrier Johnson + Culture as new Firmwide Head of Design
Carrier Johnson + Culture (CJ+C) has hired Pierluca “Luca” Maffey, International Assoc. AIA, as the firm's new Firmwide Head of Design and Design Principal.
K-12 Schools | Feb 13, 2024
K-12 school design trends for 2024: health, wellness, net zero energy
K-12 school sector experts are seeing “healthiness” for schools expand beyond air quality or the ease of cleaning interior surfaces. In this post-Covid era, “healthy” and “wellness” are intersecting expectations that, for many school districts, encompass the physical and mental wellbeing of students and teachers, greater access to outdoor spaces for play and learning, and the school’s connection to its community as a hub and resource.
Office Buildings | Feb 13, 2024
Creating thoughtful tech workplace design
It’s important for office design to be inspiring, but there are some practical principles that can be incorporated into the design of real-world tech workplaces to ensure they convey an exciting, sophisticated allure that accommodates progressive thinking and inventiveness.
Airports | Feb 13, 2024
New airport terminal by KPF aims to slash curb-to-gate walking time for passengers
The new Terminal A at Zayed International Airport in the United Arab Emirates features an efficient X-shape design with an average curb-to-gate walking time of just 12 minutes. The airport terminal was designed by Kohn Pedersen Fox (KPF), with Arup and Naco as engineering leads.
Higher Education | Feb 9, 2024
Disability and architecture: ADA and universal design at college campuses
To help people with disabilities feel part of the campus community, higher education institutions and architects must strive to create settings that not only adhere to but also exceed ADA guidelines.

















