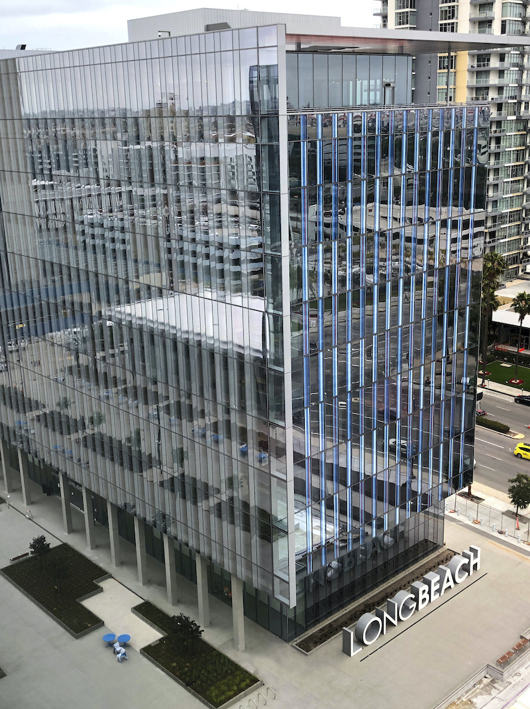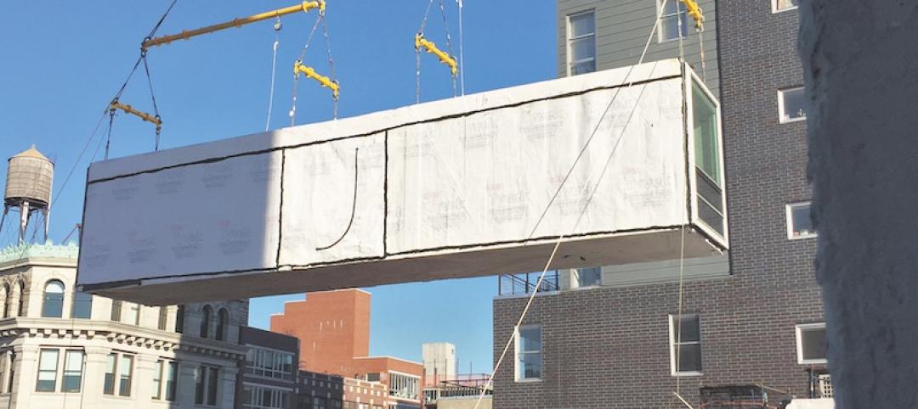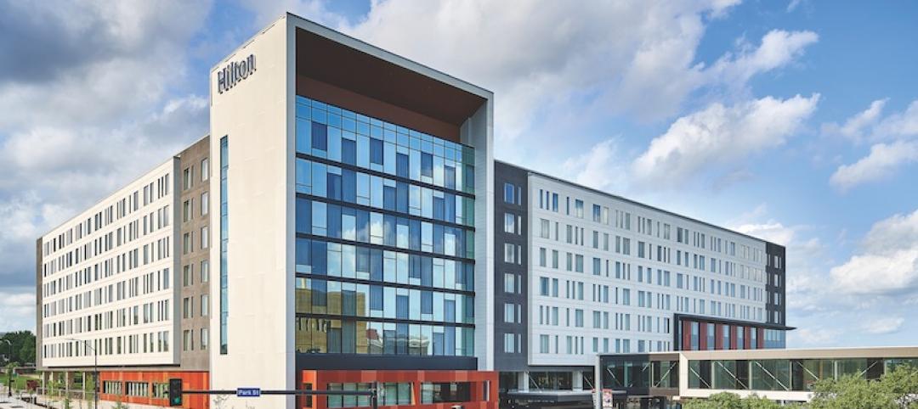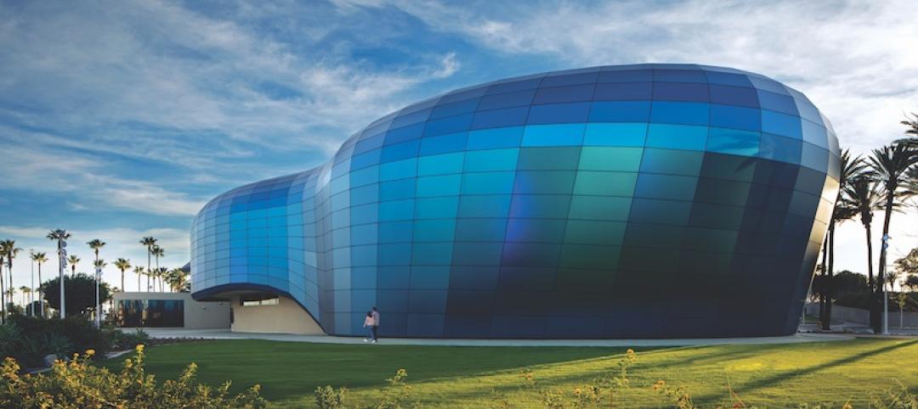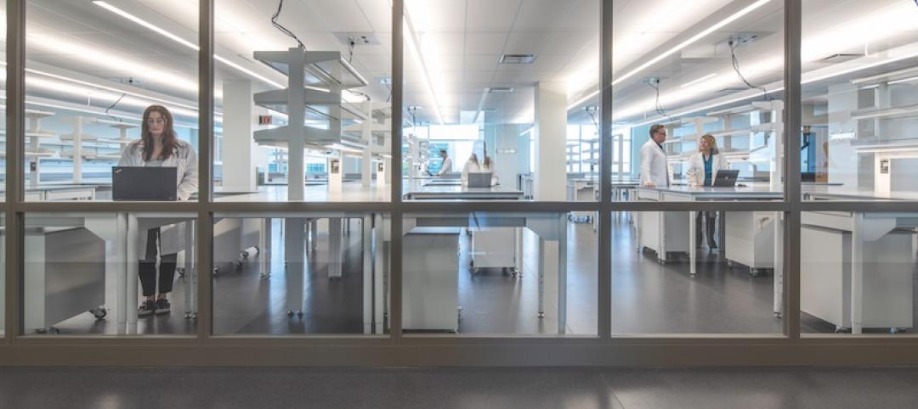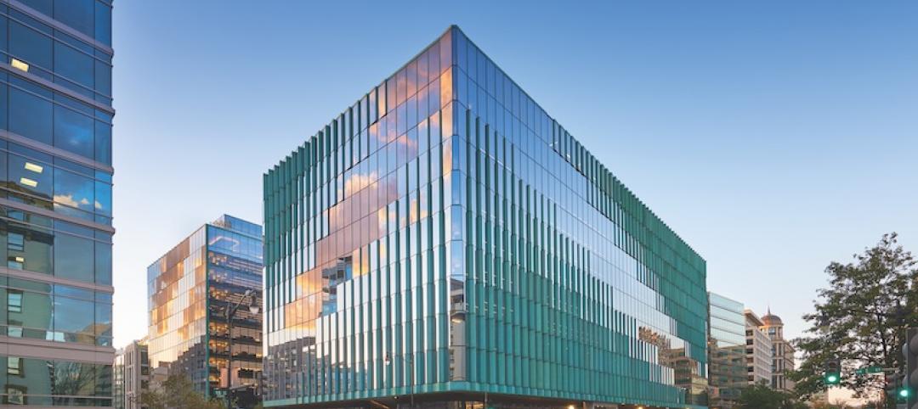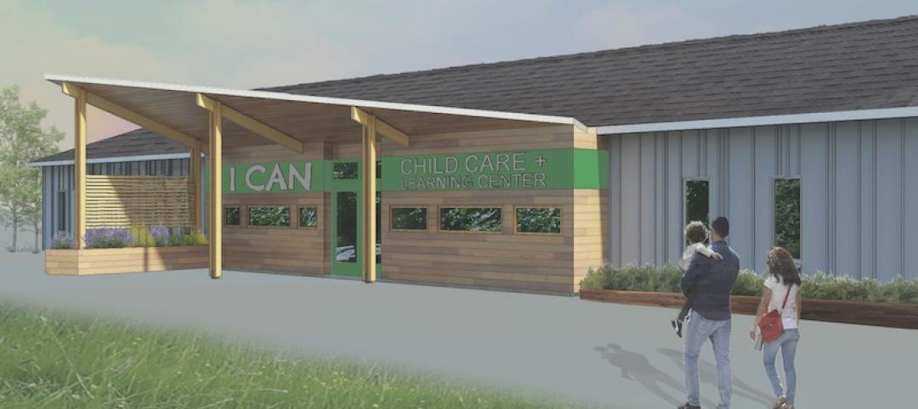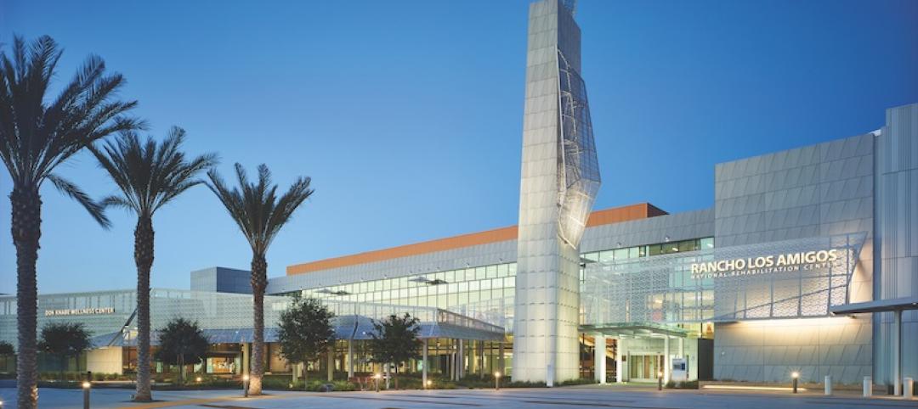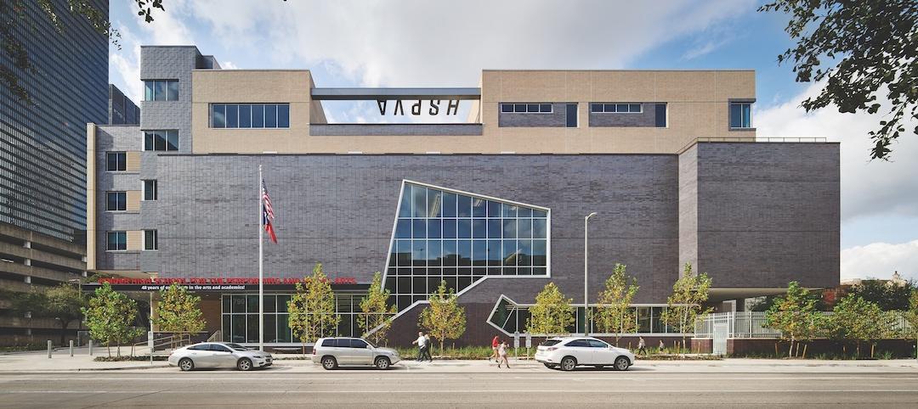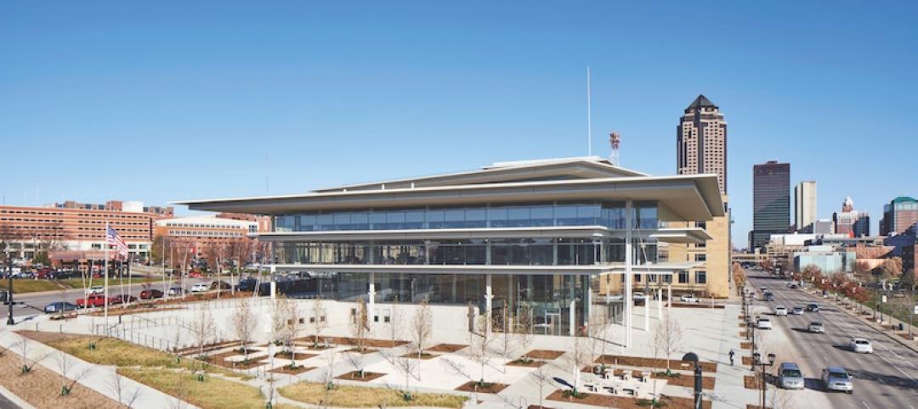This project encompasses a new City Hall and civic chambers, a new headquarters for the Port of Long Beach, and a public library. It replaced a maintenance-plagued and seismically unsafe building with a multifaceted development that is expected to play a seminal role in revitalizing Long Beach’s downtown.
The new Civic Center, which is divided into four structures that stretch across six city blocks, registered a number of firsts: It was the largest municipal public-private partnership in the U.S., and the first municipal project in North America that was design-build-finance-operate-maintain (DBFOM). It was also the first to combine infrastructure and private development within a single project.
The Civic Center was designed to performance-based criteria that exceed the California Building Code. The new building can be utilized within seven days of a significant seismic event and be fully functional within 30 days.
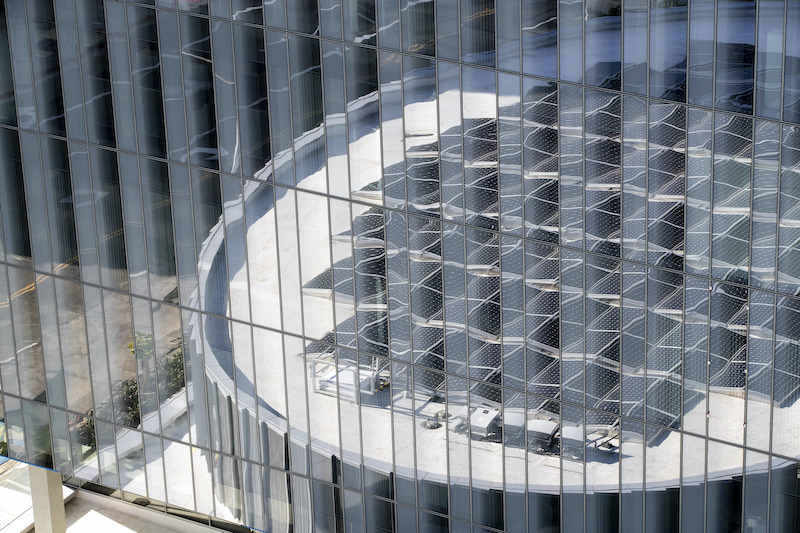 Rooftop photovoltaic panels are among the building’s sustainable elements. The building targeted LEED Gold certification.
Rooftop photovoltaic panels are among the building’s sustainable elements. The building targeted LEED Gold certification.
The Building Team and its client strove to achieve several goals. They wanted a building that would exude civic gravitas and at the same time provide the best value for taxpayers. The building had to energize the immediate downtown community. A grid with a regional bike network, buses, and Metro Blue Line would accentuate the connection between the Civic Center district and the downtown area.
The Civic Center’s design embraced the nine guiding principles in Long Beach’s Downtown Plan. It was also influenced by more than 100 community meetings, information sessions, and design charrettes.
Colocating the principal design and construction team members on site with major subcontractors, while key decision makers for the client were located across the plaza in the old City Hall, was critical to the success of the project. Further contributing to this project’s efficiency was the design-build team’s transition to a digital-platform-only construction document approach.
Efficiency was also evinced in offsite prefabrication of more than 330,000 sf of unitized curtain wall, whose 3,362 panels were assembled on-site in only six months—less than half the time of traditional erection methods. The team’s innovative approach to the system’s fabrication and installation saved the City of Long Beach nearly $1 million.
All told, the Building Team delivered the new Civic Centers two days ahead of schedule. Construction entailed 1.8 million worker hours, with zero lost time incidents. The project’s recordable incident rate of 0.22 was far below the 3.10 national average.
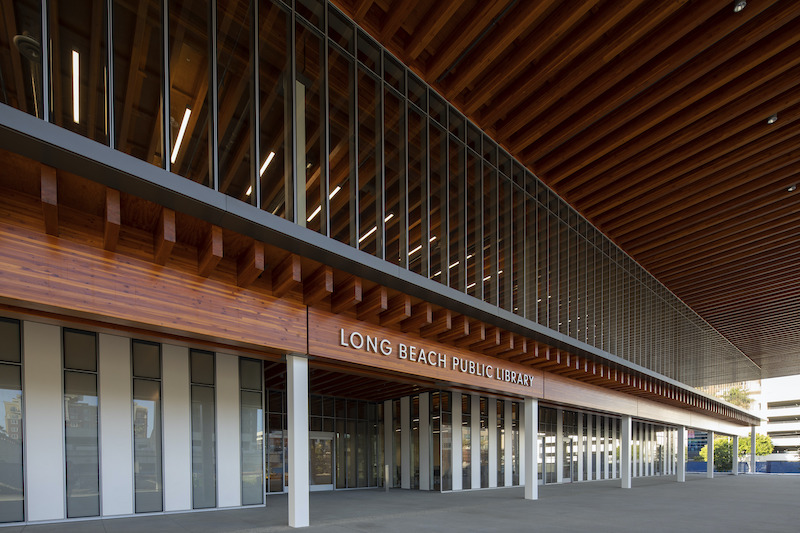 Structural timbers at the Library building showcase an aesthetically pleasing and operationally efficient design solution.
Structural timbers at the Library building showcase an aesthetically pleasing and operationally efficient design solution.
The finished product is distinguished by floor-to-ceiling windows on every level that allow light into the building’s core. Its library features exposed structural timbers that support the building and serve as a final finish surface. This strategic use of highlighting exposed structures provided the most effective first cost installation, as well as the most advantageous long-term lifecycle maintenance and replacement costs.
The new City Hall is expected to consume 25% of the energy of the structure it replaces. This project, which targeted LEED Gold certification, includes a rooftop photovoltaic array.
The Civic Center also showcases the latest operational technology. For example, the Port and City Hall are equipped with high-tech, low-voltage systems that include automated security entrances, high-speed data cabling to every workstation, and high-end audiovisual networks.
Submitting firm and GC: Clark Construction Group
Owner: City of Long Beach
Developer: Plenary Properties Long Beach
Co-developer: Edgemoor Infrastructure & Real Estate
Architect: Skidmore, Owings & Merrill
MEP Engineer: Syska Hennessy
Structural Engineer: SOM Structural, Nabih Youssef Associates
CM: City of Long Beach
Size: 595,500 sf
Construction time: July 2016 to June 2019
Cost: $557 million
Delivery method: Design-Build
Photo credit: Fukishima Photography
Related Stories
Building Team Awards | Jun 21, 2019
Up, up and away: Dutch hospitality chain completes the world's tallest modular hotel
Honorable mention: At 21 stories (15 of them modular), it is the world’s tallest modular hotel.
Building Team Awards | Jun 20, 2019
PPP gets the job done: Three-party deal saves time and money for client
Bronze Award: Weitz, acting as developer and design-builder, leased the land and borrowed the money for the project.
Building Team Awards | Jun 20, 2019
Making waves: The façade of Pacific Visions suggests the movement of water, day and night
Bronze Award: The new wing holds an exhibition space, a state-of-the-art 300-seat theater with a 32-foot-tall, 180-degree arc, 130-foot-long projection wall.
Building Team Awards | Jun 19, 2019
Unsung heroes: Two hurricanes couldn't stop this project team
Bronze Award: St. Lucie County’s population exploded to the point where the hospital needed lots more space.
Building Team Awards | Jun 19, 2019
Crime fighter: San Diego County's new forensic facility helps battle crime in three ways
Silver Award: The 158,000-sf addition collocates three crime-fighting functions.
Building Team Awards | Jun 18, 2019
All that urban jazz: Mixed-use center lends a zing to downtown Washington's skyline
Bureaucratic architecture, be damned!
Building Team Awards | Jun 18, 2019
Eyesore no more: People come together to expand a much-needed daycare center
Silver Award: Two problems quickly emerged: high concentrations of arsenic in the soil, and stormwater runoff into nearby wetlands and neighboring properties.
Building Team Awards | Jun 17, 2019
Campus renewal: Community effort saves a crucial healthcare resource
Silver Award: Taylor Design (architect) and SmithGroup (AOR) led an integrated design-build team anchored by McCarthy Building Companies (GC).
Building Team Awards | Jun 13, 2019
In the spotlight: Kinder High School for the Performing and Visual Arts shines a new beacon on Houston’s downtown
Gold Award: Kinder High School, which can accommodate 750 9th through 12th graders, is one of only three public schools in the U.S. that offer programs for both visual and performing arts.
Building Team Awards | Jun 12, 2019
Delectable design: A traditional French pastry was the concept behind the Krause Gateway Center
Gold Award: Krause Gateway Center’s striking design takes its cue from the traditional French dessert mille feuille.


