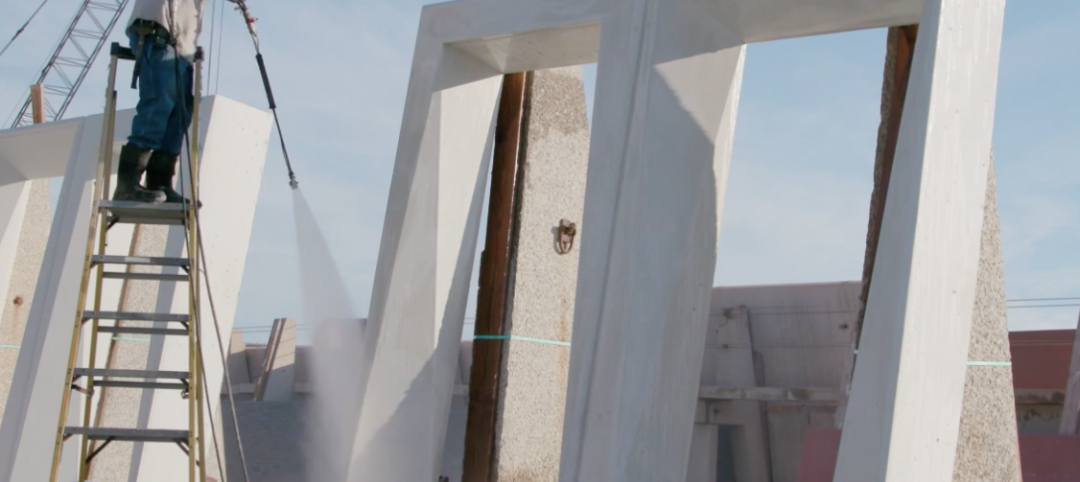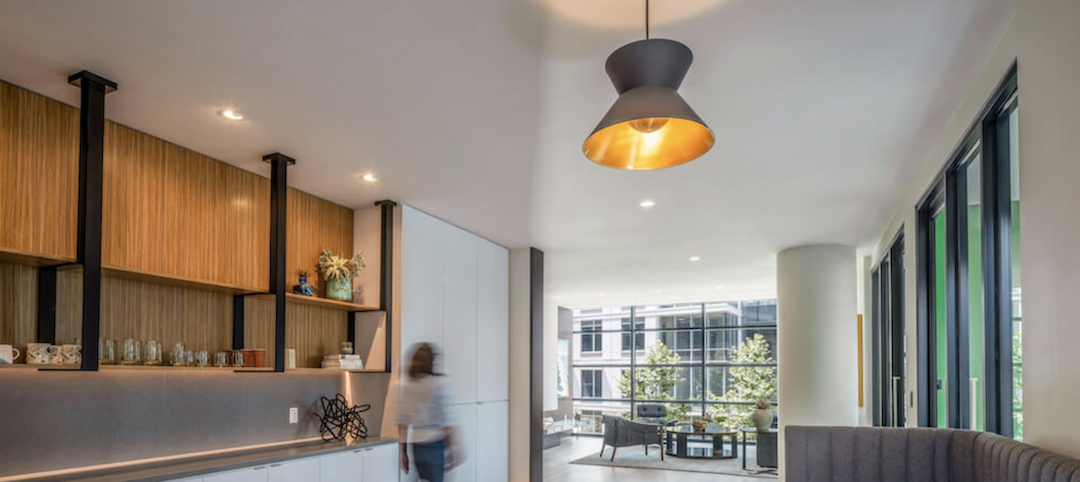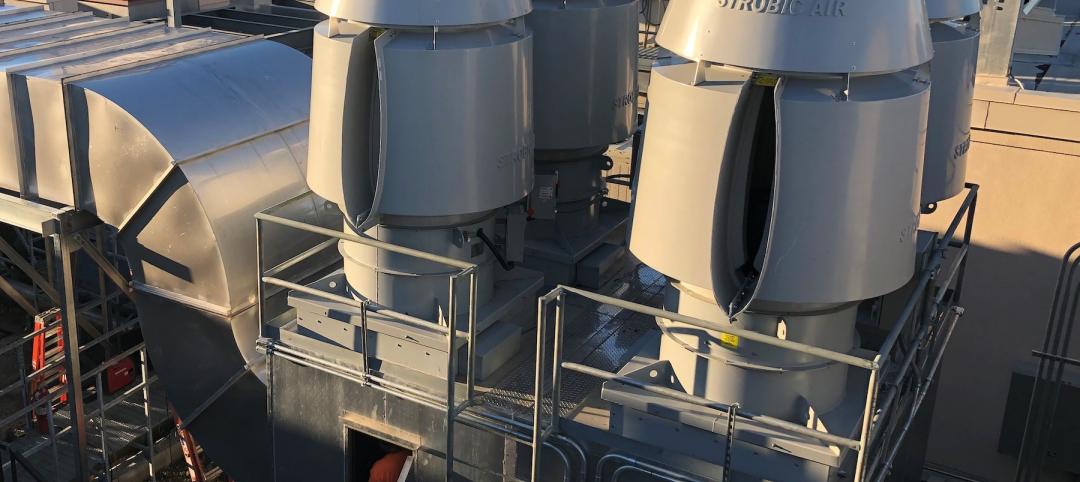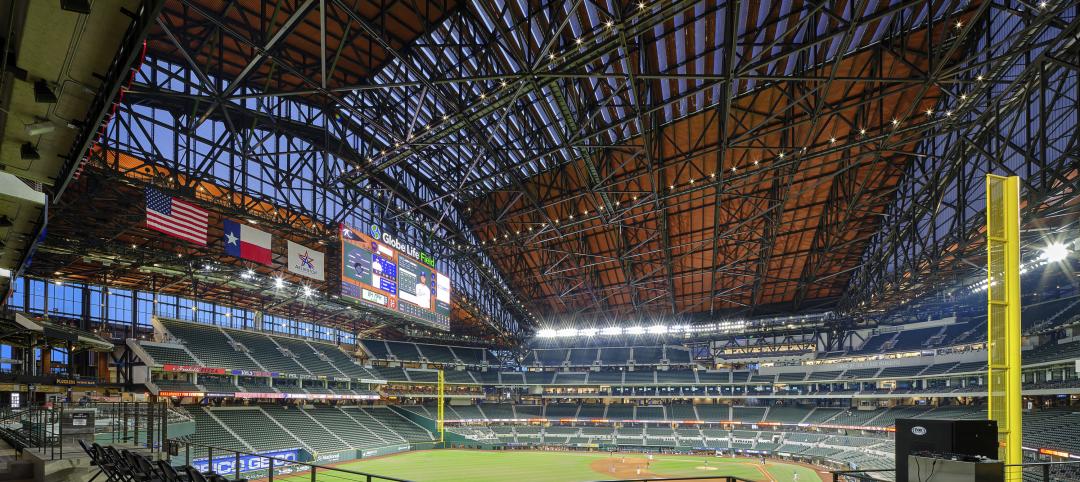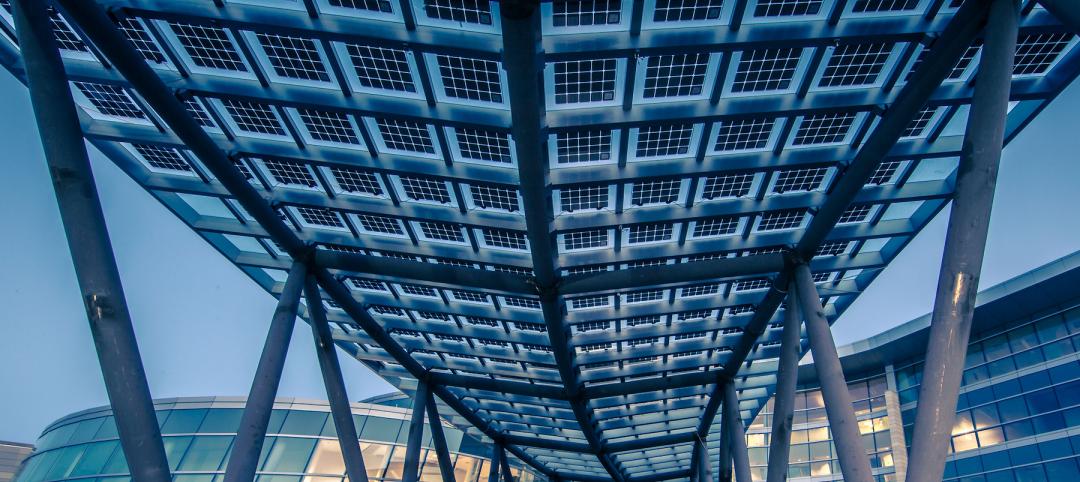 |
|
40 Solatube devices (square in celing) and a central spine of skylight near the entire second floor of the Champaign Public Library. |
The new public library in Champaign, Ill., is drawing 2,100 patrons a day, up from 1,600 in 2007. The 122,600-sf facility, which opened in January 2008, certainly benefits from amenities that the old 40,000-sf library didn't have—electronic check-in and check-out, new computers, an onsite coffeehouse. But, it's also drawing rave reviews from the community for its full-building daylighting strategy.
“We're one of the busiest libraries in the nation,” says library director Marsha Grove. “In 2008 we checked out 2.5 million books, and a lot of the comments we hear from patrons say they like all the sunlight in the new building.”
Chicago architect Carol Ross Barney was tasked by the library board with designing a building that would last 100 years. The old CPL had been built in the late '70s and simply didn't age well. Ross Barney's design included clerestory windows and a 115-foot skylight over the central staircase to let the sun shine in. But she also specified tubed daylighting devices instead of ceiling lights in much of the building's second story. The devices, manufactured by Solatube, Vista, Calif., have a plastic-domed, circular opening on the roof that allows natural light to travel down through a mirrored metal tube, through the plenum, and into a diffuser in the ceiling. From there, the light spreads out to the room below.
 |
|
Solatube's Raybender 3000 technology intercepts low-angle light and redirects it down the tube at a steep angle so less light is lost and light is transmitted at almost any time of the day. |
“We always wanted to make the library capable of being fully daylit,” says Ross Barney. “We made one concept where it had a really narrow plate of about 60 feet. Because of the space needs of the library, though, we couldn't make that design work. It was very different than what is thought of as a library.” The daylighting devices, she said, “allowed us to make a more beautiful building. The lighting really is striking.”
Most of the library is lit during the day by the devices and the central skylight. The building is organized on two patron levels; administration offices on the third floor cover only a small portion of the second-floor roof. Glass curtain wall covers three sides of the library. Local general contractor PKD installed 40 of the tubed daylighting devices on the second-floor roof to deliver light directly to the main reading areas of the library. Lighting levels are controlled by an automated sensing system that balances the natural light with supplied light. Panelite glass in the south curtain wall is designed in a honeycomb pattern that reflects most of the direct sunlight that enters the building from the south to minimize solar heat gain.
Public spaces in the LEED Silver-certified library are served by a low-velocity displacement HVAC system with underfloor air distribution to save energy. The building's exterior is clad in limestone. Bamboo was used for flooring, wall, and ceiling finishes. Service desks, end panels, and other interior furnishings are also crafted from bamboo and limestone.
Ross Barney says the building was purposely sited so that the parking lot could someday be converted to a park. “It's all a part of the strategy to make a building that's not just designed for today, but for tomorrow as well,” she says.
Related Stories
Sponsored | Reconstruction & Renovation | Jan 25, 2022
Concrete buildings: Effective solutions for restorations and major repairs
Architectural concrete as we know it today was invented in the 19th century. It reached new heights in the U.S. after World War II when mid-century modernism was in vogue, following in the footsteps of a European aesthetic that expressed structure and permanent surfaces through this exposed material. Concrete was treated as a monolithic miracle, waterproof and structurally and visually versatile.
Sponsored | Resiliency | Jan 24, 2022
Blast Hazard Mitigation: Building Openings for Greater Safety and Security
Coronavirus | Jan 20, 2022
Advances and challenges in improving indoor air quality in commercial buildings
Michael Dreidger, CEO of IAQ tech startup Airsset speaks with BD+C's John Caulfield about how building owners and property managers can improve their buildings' air quality.
3D Printing | Jan 12, 2022
Using 3D-printed molds to create unitized window forms
COOKFOX designer Pam Campbell and Gate Precast's Mo Wright discuss the use of 3D-printed molds from Oak Ridge National Lab to create unitized window panels for One South First, a residential-commercial high-rise in Brooklyn, N.Y.
Sponsored | BD+C University Course | Jan 12, 2022
Total steel project performance
This instructor-led video course discusses actual project scenarios where collaborative steel joist and deck design have reduced total-project costs. In an era when incomplete structural drawings are a growing concern for our industry, the course reveals hidden costs and risks that can be avoided.
Architects | Dec 20, 2021
Digital nomads are influencing design
As our spaces continue to adapt to our future needs, we’ll likely see more collaborative, communal zones where people can relax, shop, and work.
Urban Planning | Dec 15, 2021
EV is the bridge to transit’s AV revolution—and now is the time to start building it
Thinking holistically about a technology-enabled customer experience will make transit a mode of choice for more people.
Healthcare Facilities | Dec 15, 2021
MEP design considerations for rural hospitals
Rural hospitals present unique opportunities and challenges for healthcare facility operators. Oftentimes, the infrastructure and building systems have not been updated for years and require significant improvements in order to meet today’s modern medical demands. Additionally, as these smaller, more remote hospitals are acquired by larger regional and national healthcare systems, the first step by new ownership is often to update and rehabilitate the building. But how can this be done thoughtfully, economically, and efficiently in ways that allow the engineering and facility staff to adapt to the changes? And how can the updates accurately reflect the specific needs of rural communities and the afflictions with which these areas most commonly face?
Sponsored | BD+C University Course | Oct 15, 2021
7 game-changing trends in structural engineering
Here are seven key areas where innovation in structural engineering is driving evolution.
Sponsored | Glass and Glazing | Oct 1, 2021
Seizing the Daylight with BIPV Glass
Glass has always been an idea generator. Now, it’s also a clean energy generator.





