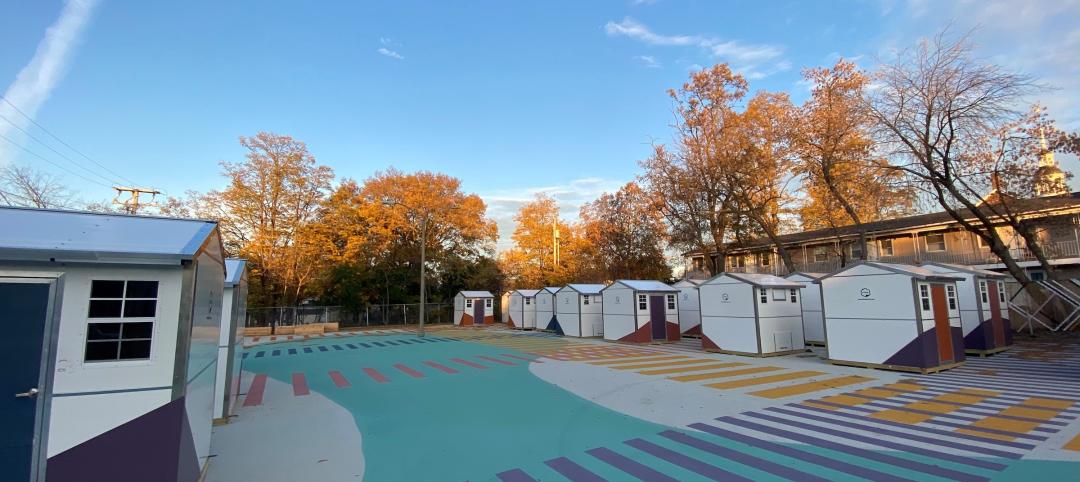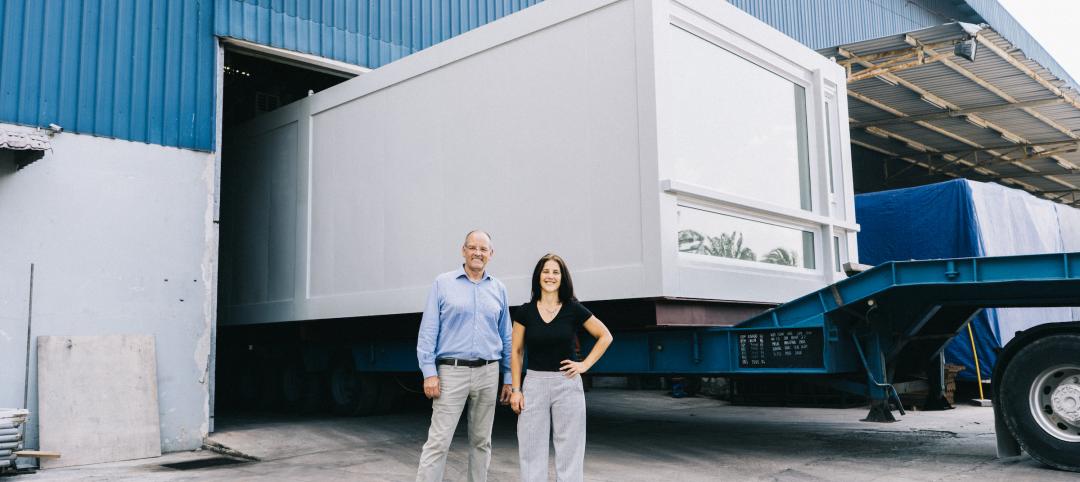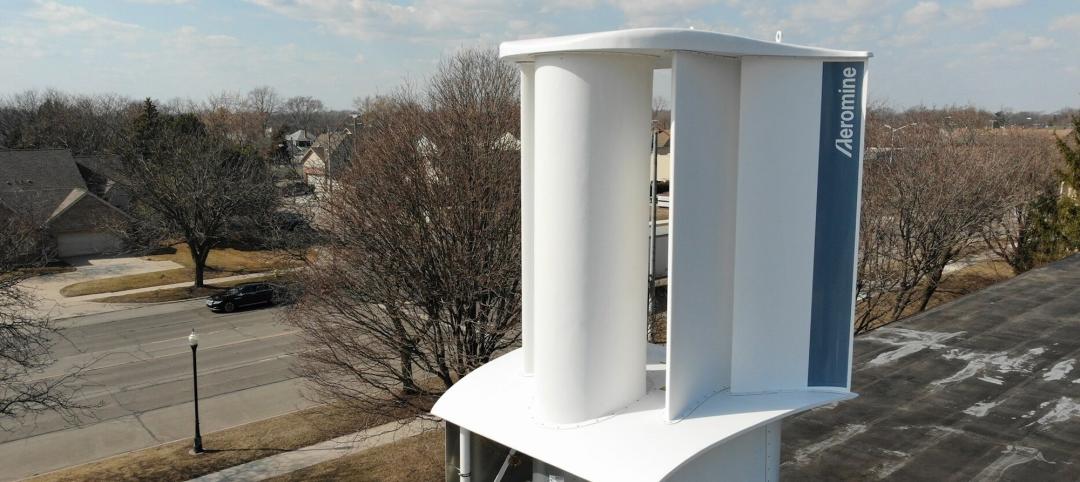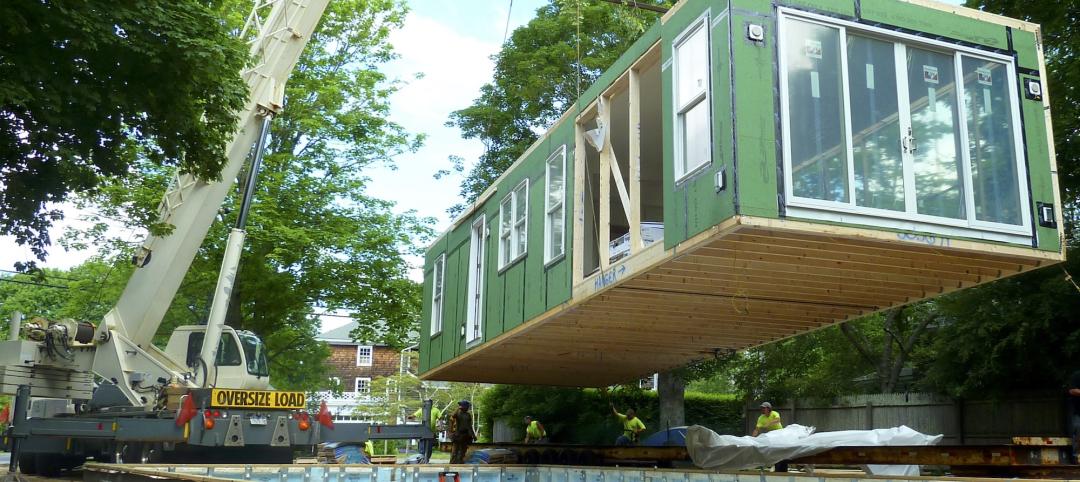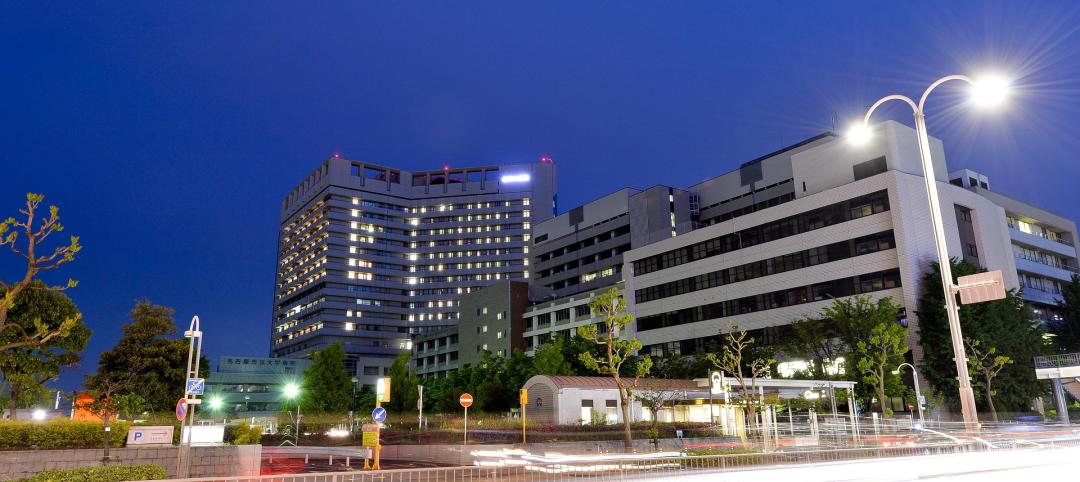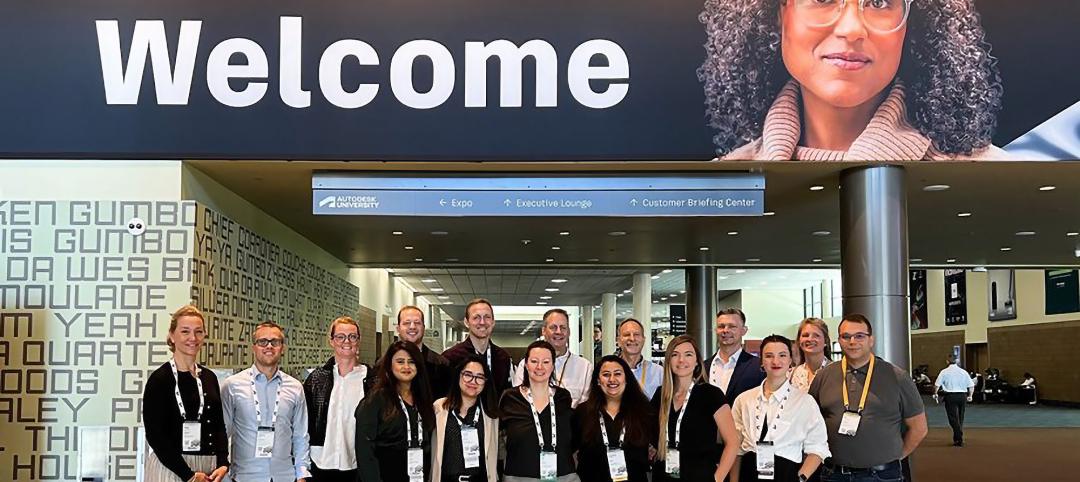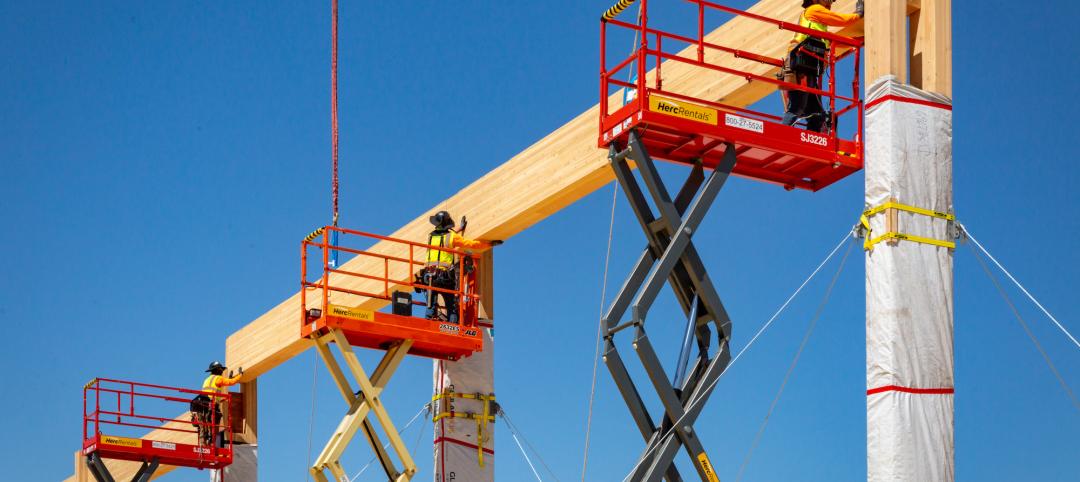 |
|
40 Solatube devices (square in celing) and a central spine of skylight near the entire second floor of the Champaign Public Library. |
The new public library in Champaign, Ill., is drawing 2,100 patrons a day, up from 1,600 in 2007. The 122,600-sf facility, which opened in January 2008, certainly benefits from amenities that the old 40,000-sf library didn't have—electronic check-in and check-out, new computers, an onsite coffeehouse. But, it's also drawing rave reviews from the community for its full-building daylighting strategy.
“We're one of the busiest libraries in the nation,” says library director Marsha Grove. “In 2008 we checked out 2.5 million books, and a lot of the comments we hear from patrons say they like all the sunlight in the new building.”
Chicago architect Carol Ross Barney was tasked by the library board with designing a building that would last 100 years. The old CPL had been built in the late '70s and simply didn't age well. Ross Barney's design included clerestory windows and a 115-foot skylight over the central staircase to let the sun shine in. But she also specified tubed daylighting devices instead of ceiling lights in much of the building's second story. The devices, manufactured by Solatube, Vista, Calif., have a plastic-domed, circular opening on the roof that allows natural light to travel down through a mirrored metal tube, through the plenum, and into a diffuser in the ceiling. From there, the light spreads out to the room below.
 |
|
Solatube's Raybender 3000 technology intercepts low-angle light and redirects it down the tube at a steep angle so less light is lost and light is transmitted at almost any time of the day. |
“We always wanted to make the library capable of being fully daylit,” says Ross Barney. “We made one concept where it had a really narrow plate of about 60 feet. Because of the space needs of the library, though, we couldn't make that design work. It was very different than what is thought of as a library.” The daylighting devices, she said, “allowed us to make a more beautiful building. The lighting really is striking.”
Most of the library is lit during the day by the devices and the central skylight. The building is organized on two patron levels; administration offices on the third floor cover only a small portion of the second-floor roof. Glass curtain wall covers three sides of the library. Local general contractor PKD installed 40 of the tubed daylighting devices on the second-floor roof to deliver light directly to the main reading areas of the library. Lighting levels are controlled by an automated sensing system that balances the natural light with supplied light. Panelite glass in the south curtain wall is designed in a honeycomb pattern that reflects most of the direct sunlight that enters the building from the south to minimize solar heat gain.
Public spaces in the LEED Silver-certified library are served by a low-velocity displacement HVAC system with underfloor air distribution to save energy. The building's exterior is clad in limestone. Bamboo was used for flooring, wall, and ceiling finishes. Service desks, end panels, and other interior furnishings are also crafted from bamboo and limestone.
Ross Barney says the building was purposely sited so that the parking lot could someday be converted to a park. “It's all a part of the strategy to make a building that's not just designed for today, but for tomorrow as well,” she says.
Related Stories
Building Tech | Mar 14, 2023
Reaping the benefits of offsite construction, with ICC's Ryan Colker
Ryan Colker, VP of Innovation at the International Code Council, discusses how municipal regulations and inspections are keeping up with the expansion of off-site manufacturing for commercial construction. Colker speaks with BD+C's John Caulfield.
Student Housing | Mar 13, 2023
University of Oklahoma, Missouri S&T add storm-safe spaces in student housing buildings for tornado protection
More universities are incorporating reinforced rooms in student housing designs to provide an extra layer of protection for students. Storm shelters have been included in recent KWK Architects-designed university projects in the Great Plains where there is a high incidence of tornadoes. Projects include Headington and Dunham Residential Colleges at the University of Oklahoma and the University Commons residential complex at Missouri S&T.
AEC Innovators | Mar 3, 2023
Meet BD+C's 2023 AEC Innovators
More than ever, AEC firms and their suppliers are wedding innovation with corporate responsibility. How they are addressing climate change usually gets the headlines. But as the following articles in our AEC Innovators package chronicle, companies are attempting to make an impact as well on the integrity of their supply chains, the reduction of construction waste, and answering calls for more affordable housing and homeless shelters. As often as not, these companies are partnering with municipalities and nonprofit interest groups to help guide their production.
Modular Building | Mar 3, 2023
Pallet Shelter is fighting homelessness, one person and modular pod at a time
Everett, Wash.-based Pallet Inc. helped the City of Burlington, Vt., turn a municipal parking lot into an emergency shelter community, complete with 30 modular “sleeping cabins” for the homeless.
Multifamily Housing | Mar 1, 2023
Multifamily construction startup Cassette takes a different approach to modular building
Prefabricated modular design and construction have made notable inroads into such sectors as industrial, residential, hospitality and, more recently, office and healthcare. But Dafna Kaplan thinks that what’s held back the modular building industry from even greater market penetration has been suppliers’ insistence that they do everything: design, manufacture, logistics, land prep, assembly, even onsite construction. Kaplan is CEO and Founder of Cassette, a Los Angeles-based modular building startup.
Sustainability | Feb 8, 2023
A wind energy system—without the blades—can be placed on commercial building rooftops
Aeromine Technologies’ bladeless system captures and amplifies a building’s airflow like airfoils on a race car.
Multifamily Housing | Feb 3, 2023
HUD unveils report to help multifamily housing developers overcome barriers to offsite construction
The U.S. Department of Housing and Urban Development, in partnership with the National Institute of Building Sciences and MOD X, has released the Offsite Construction for Housing: Research Roadmap, a strategic report that presents the key knowledge gaps and research needs to overcome the barriers and challenges to offsite construction.
Healthcare Facilities | Jan 31, 2023
How to solve humidity issues in hospitals and healthcare facilities
Humidity control is one of the top mechanical issues healthcare clients face. SSR's Lee Nordholm, PE, LEED AP, offers tips for handling humidity issues in hospitals and healthcare facilities.
AEC Tech | Jan 27, 2023
Key takeaways from Autodesk University 2022
Autodesk laid out its long-term vision to drive digital collaboration through cloud-based solutions and emphasized the importance of connecting people, processes and data.
Mass Timber | Jan 27, 2023
How to set up your next mass timber construction project for success
XL Construction co-founder Dave Beck shares important preconstruction steps for designing and building mass timber buildings.





