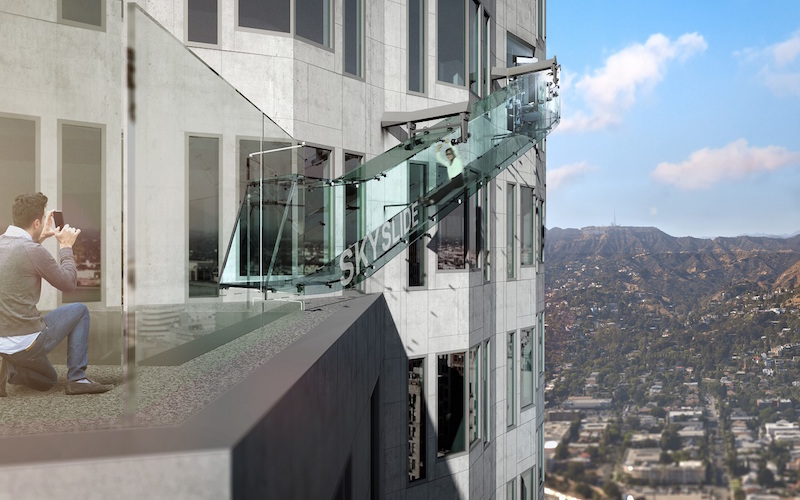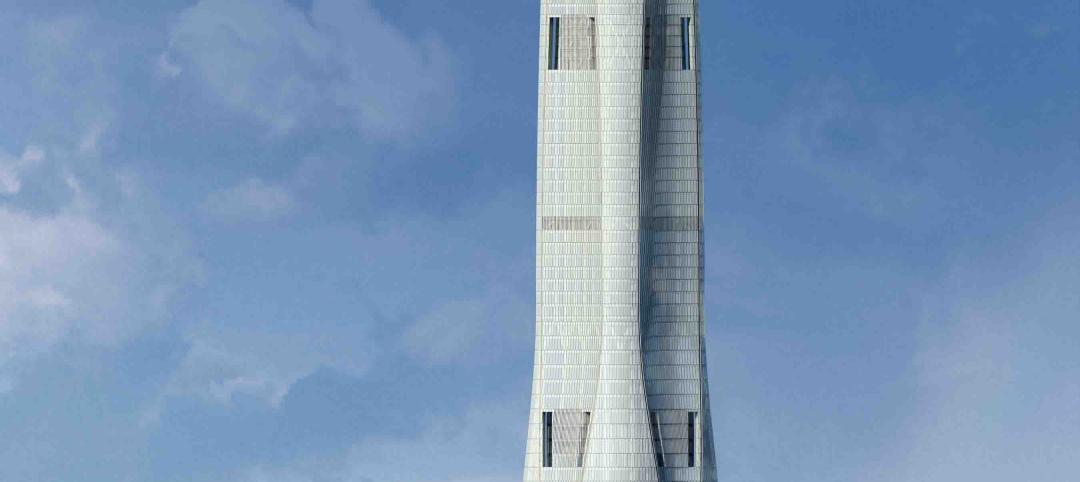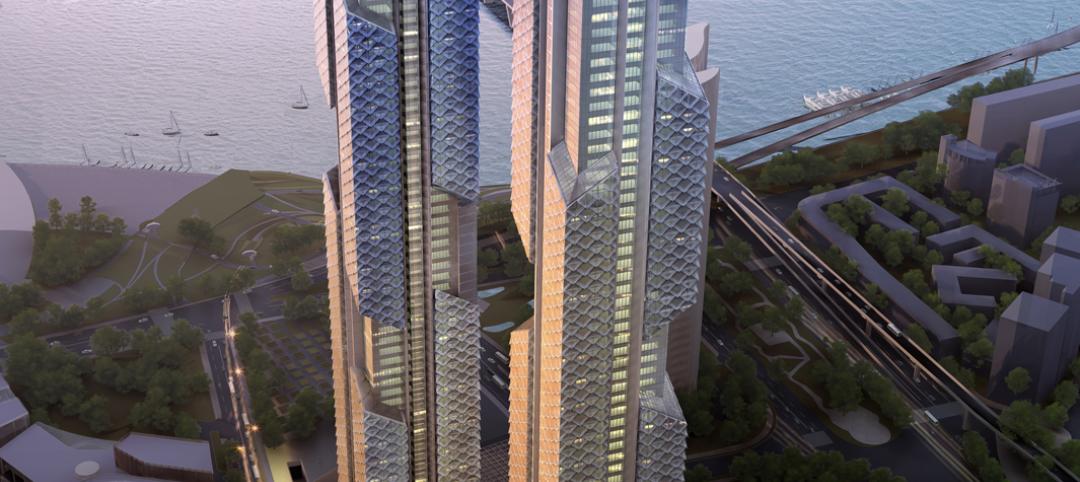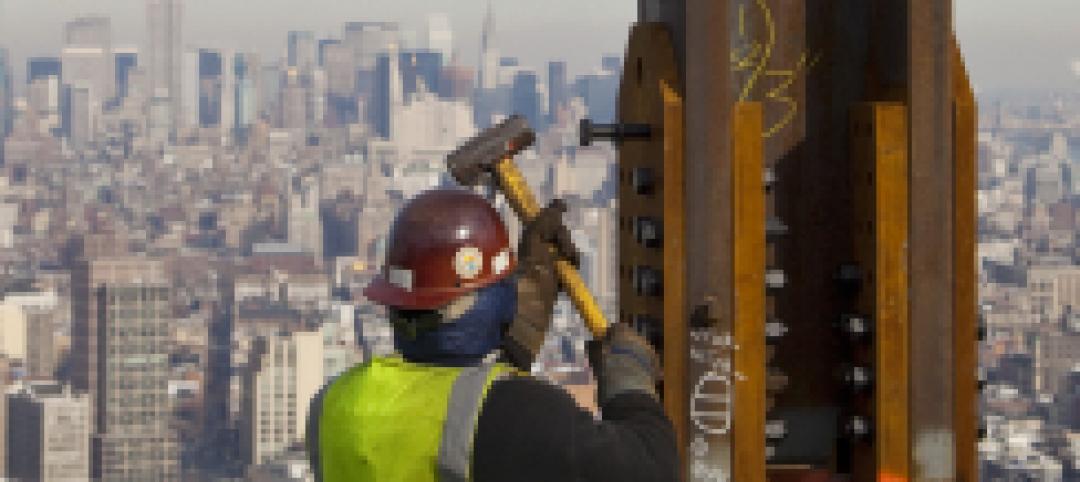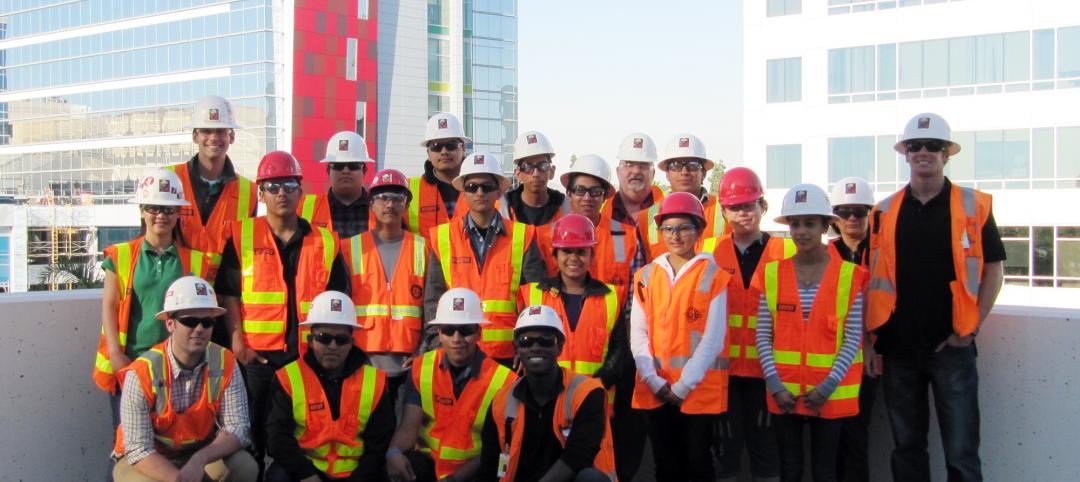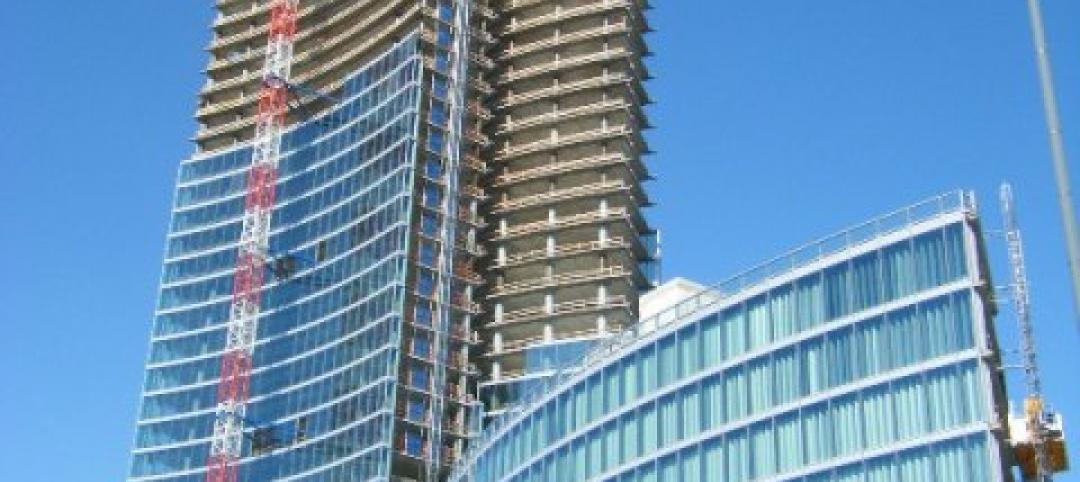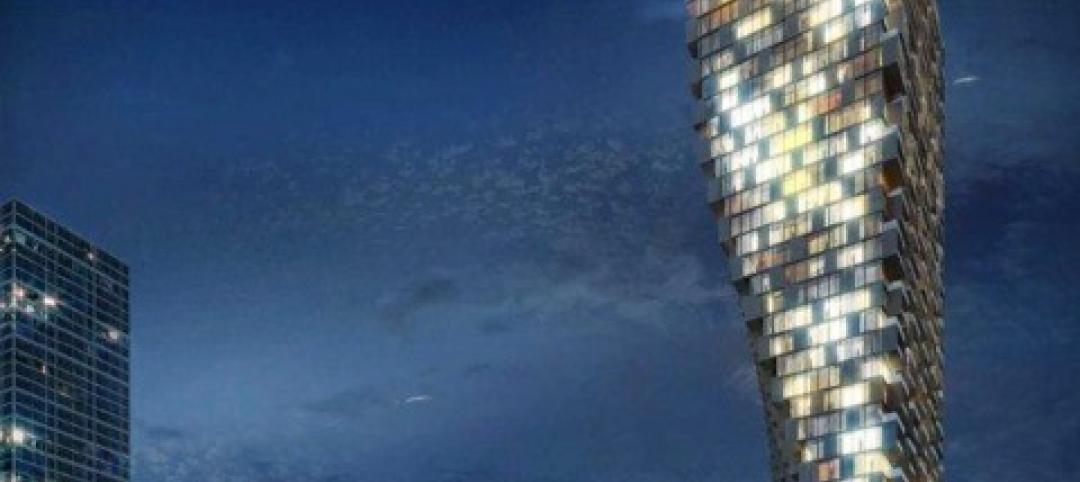Observation decks with glass bottoms are all the rage. The Grand Canyon, Willis Tower, and Tower Bridge have all incorporated some sort of viewing deck with a glass bottom. It isn’t enough to just look out over a great expanse from up high anymore. Now, thrill seeking tourists want to be able to step out over vertigo-inducing heights and feel like a super hero floating above their city.
But a new glass bottom project in Los Angeles is looking to make floating in place in the sky passé and is upping the ante with a glass bottom structure that puts people in a more active role.
The U.S. Bank Tower, the tallest building in downtown Los Angeles, is getting ready to introduce tourists to the Skyslide: a 45-foot-long, four-foot-wide glass-bottomed slide suspended about 1,000 feet above the city streets on the exterior of the building.
For $8, customers will be able to enter the slide from the 70th floor and slide down to the observation deck on the 69th floor. The observation deck is the tallest open-air observation deck in California.
According to Overseas Union Enterprises Ltd, who owns the building, the slide is expected to open in June 2016. If glass bottom attractions already in place in other structures around the world are any indication, U.S. Bank Tower’s Skyslide is going to be very popular.
For more on the entire project, click here.
Related Stories
| May 24, 2012
2012 Reconstruction Awards Entry Form
Download a PDF of the Entry Form at the bottom of this page.
| May 15, 2012
One World Trade Center goes to new height of sustainability
One of the biggest challenges in developing this concrete mixture was meeting the Port Authority of New York/New Jersey’s strict requirement for the replacement of cement.
| May 14, 2012
SOM to break ground on supertall structure in China
The 1,740-feet (530-meter) tall tower will house offices, 300 service apartments and a 350-room, 5-star hotel beneath an arched top.
| May 14, 2012
Adrian Smith + Gordon Gill Architecture design Seoul’s Dancing Dragons
Supertall two-tower complex located in Seoul’s Yongsan International Business District.
| May 1, 2012
Time-lapse video: World Trade Center, New York
One World Trade Center, being built at the site of the fallen twin towers, surpassed the Empire State Building on Monday as the tallest building in New York.
| Apr 27, 2012
China Mobile selects Leo A Daly to design three buildings at its new HQ
LEO A DALY, in collaboration with Local Design Institute WDCE, wins competition to design Phase 2, Plot B, of Campus.
| Apr 25, 2012
McCarthy introduces high school students to a career in construction
High school students from the ACE Mentoring Program tour the new CHOC Children’s Patient Tower in Orange, Calif.
| Apr 25, 2012
J.C. Anderson selected for 50,000-sf build out at Chicago’s DePaul University
The build-out will consist of the construction of new offices, meeting rooms, video rooms and a state-of-the-art multi-tiered Trading Room.
| Apr 24, 2012
ULI Real Estate Consensus Forecast, projects improvements for the real estate industry through 2014
Survey is based on opinions from 38 of the nation’s leading real estate economists and analysts and suggests a marked increase in commercial real estate activity, with total transaction volume expected to rise from $250 billion in 2012 to $312 billion in 2014.
| Apr 23, 2012
Innovative engineering behind BIG’s Vancouver Tower
Buro Happold’s structural design supports the top-heavy, complex building in a high seismic zone; engineers are using BIM technology to design a concrete structure with post-tensioned walls.


