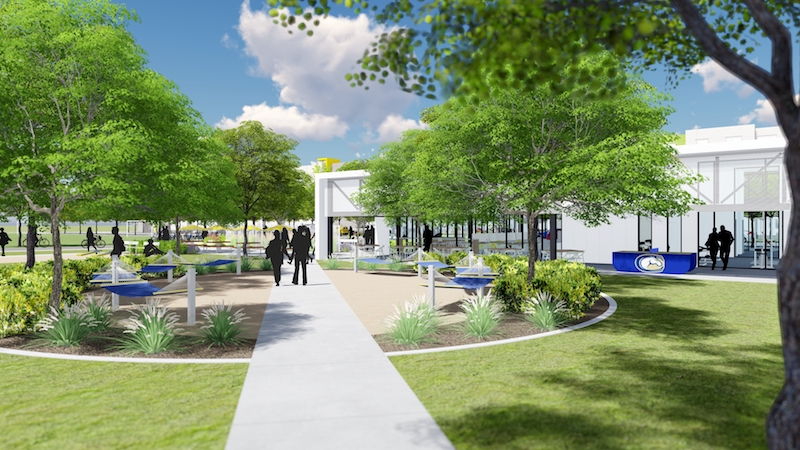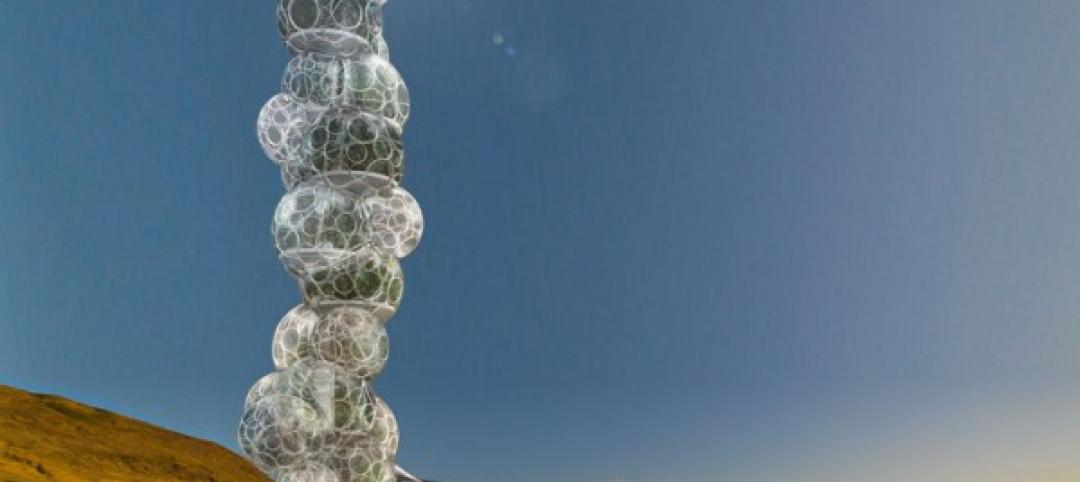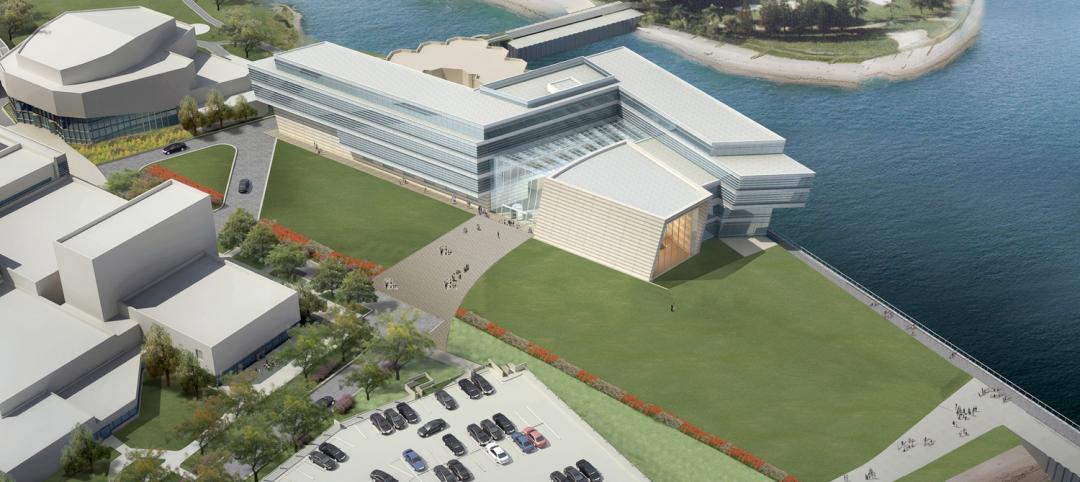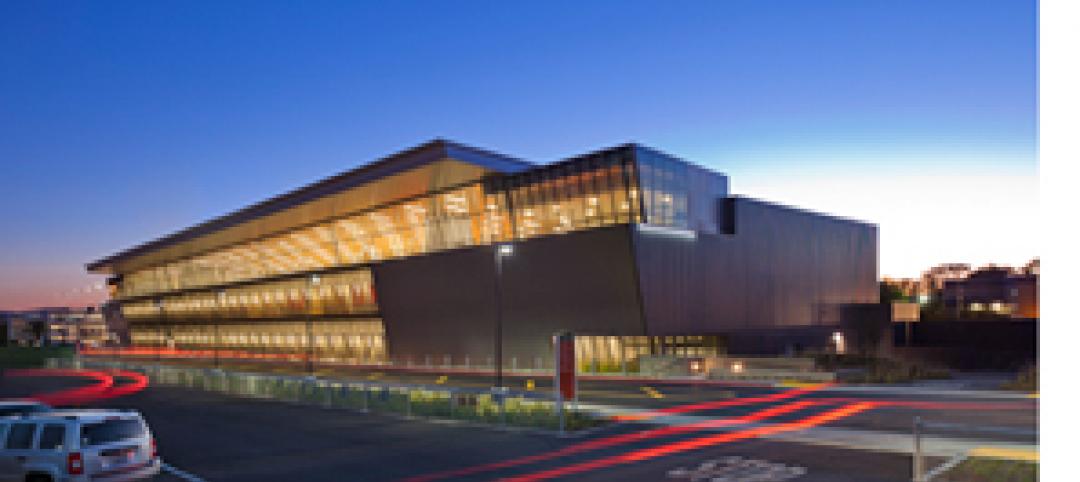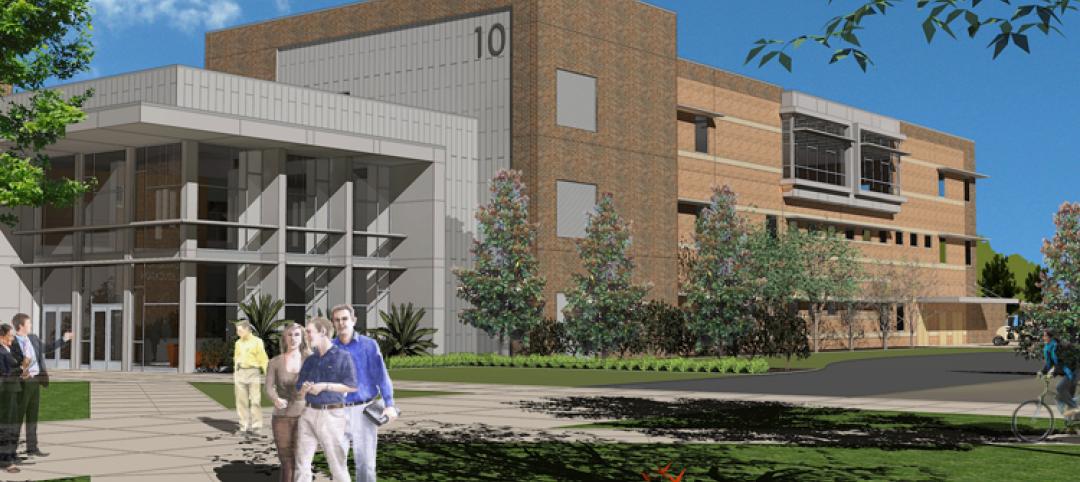On Feb. 26 the University of California, Davis officially broke ground for The Green at West Village, a campus apartment project that is currently the largest student housing development in the country.
Set on 34 acres, the project will have space for up to 3,300 students across nine four-story buildings. Indoor and outdoor community space, recreational fields, and a 10,000-sf community building are included in the development. The community building will comprise a fitness center, a multipurpose room, and student support services.
See Also: Fallingwater Institute’s summer residency programs have a new educational hub
Originally planned with 1,875 beds, the design team developed a plan that cut back on space for student vehicles, which allowed for more residential units. In addition to adding more beds, the new approach will also help strengthen pedestrian and bike culture throughout the campus, according to Stantec, the project’s architect.
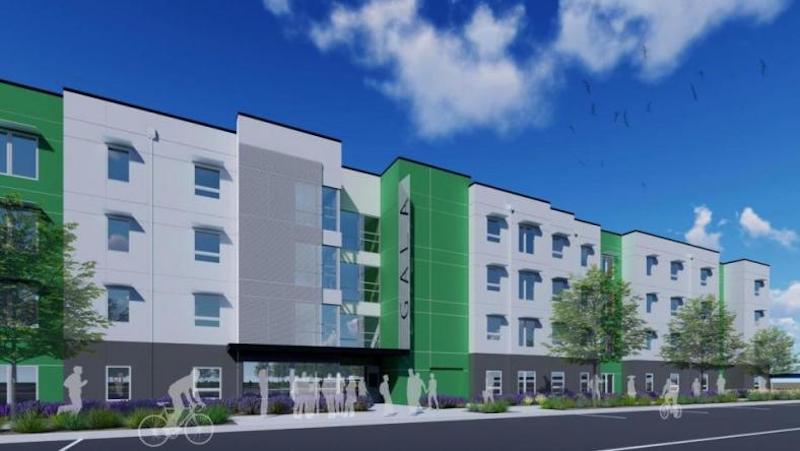
The design team is using Prescient’s Digital Thread during the design and construction of the project. This software is based on a model-centric design and planning platform and connects projects from the initial architectural design through the finished building to create an orderly progression while connecting all members of the build team.
The project, which has a goal of 100% zero net energy use on an annual basis, is expected to have the first 1,000 beds ready and available to students for fall 2020. In addition to Stantec, the building team includes CBG Building Co. (general contractor) and The Michaels Organization (developer).
Related Stories
| Apr 26, 2012
USGBC announces inaugural Green Apple Day of Service
On Sept. 29, 2012, participants from all over the world will volunteer to make the schools and campuses in their communities healthier and more sustainable.
| Apr 25, 2012
Bubble skyscraper design aims to purify drinking water
The Freshwater Skyscraper will address the issue of increasing water scarcity through a process known as transpiration
| Apr 25, 2012
J.C. Anderson selected for 50,000-sf build out at Chicago’s DePaul University
The build-out will consist of the construction of new offices, meeting rooms, video rooms and a state-of-the-art multi-tiered Trading Room.
| Apr 18, 2012
Perkins+Will designs new complex for Johns Hopkins Hosptial
The Charlotte R. Bloomberg Children’s Center and the Sheikh Zayed Tower create transformative patient-centric care.
| Apr 16, 2012
UNT lab designed to study green energy technologies completed
Lab to test energy technologies and systems in order to achieve a net-zero consumption of energy.
| Apr 13, 2012
Goettsch Partners designs new music building for Northwestern
The showcase facility is the recital hall, an intimate, two-level space with undulating walls of wood that provide optimal acoustics and lead to the stage, as well as a 50-foot-high wall of cable-supported, double-skin glass
| Apr 11, 2012
C.W. Driver completes Rec Center on CSUN campus
The state-of-the-art fitness center supports university’s goal to encourage student recruitment and retention.
| Mar 27, 2012
Groundbreaking held for Valencia College West Campus Building 10 in Orlando
Project led by design-build team of SchenkelShultz Architecture and McCree General Contractors, both of Orlando.
| Mar 26, 2012
McCarthy tops off Math and Science Building at San Diego Mesa College
Designed by Architects | Delawie Wilkes Rodrigues Barker, the new San Diego Mesa College Math and Science Building will provide new educational space for students pursuing degree and certificate programs in biology, chemistry, physical sciences and mathematics.


