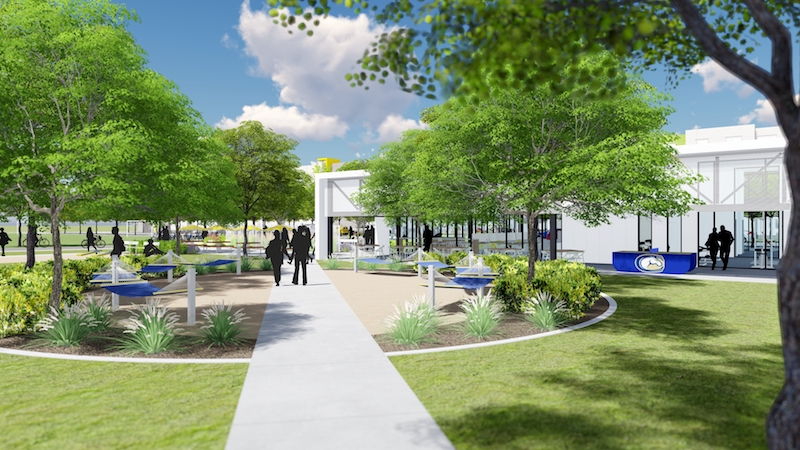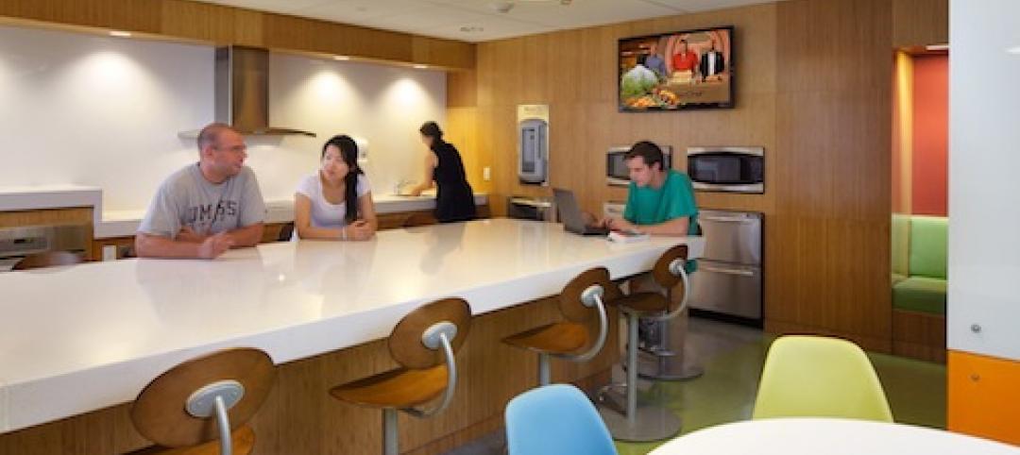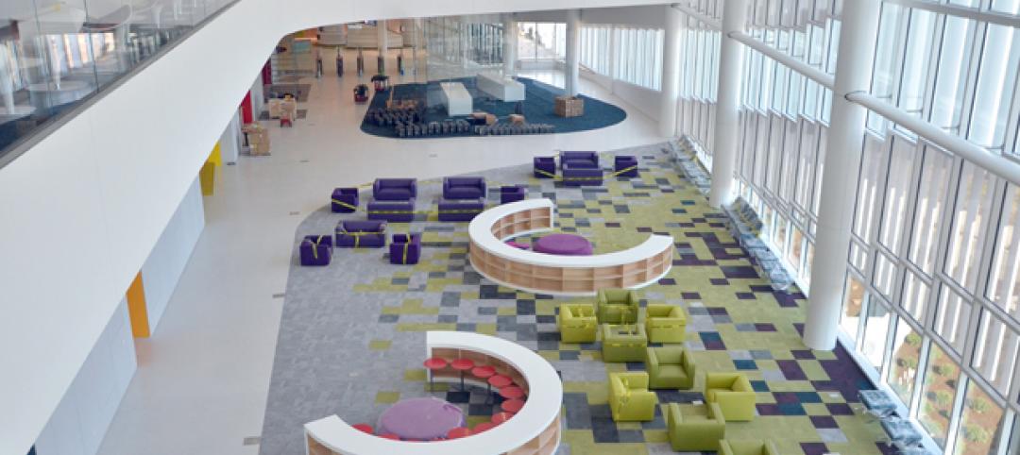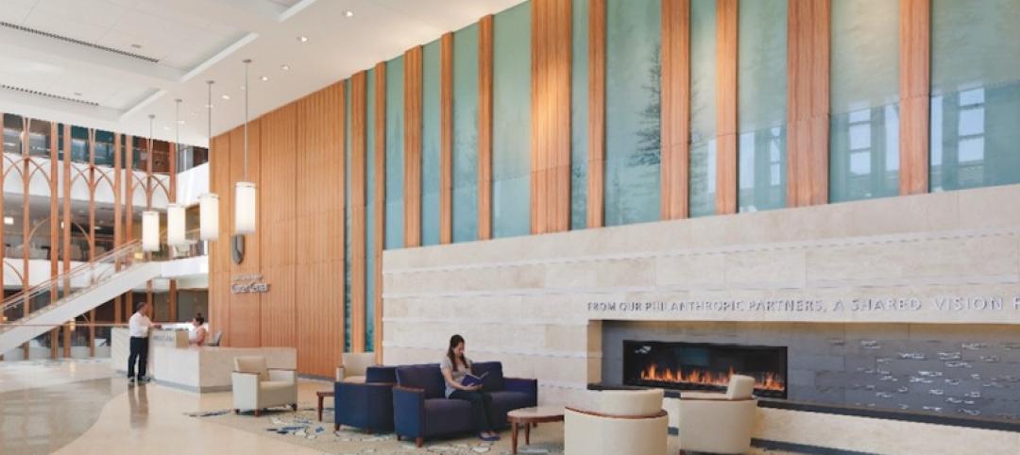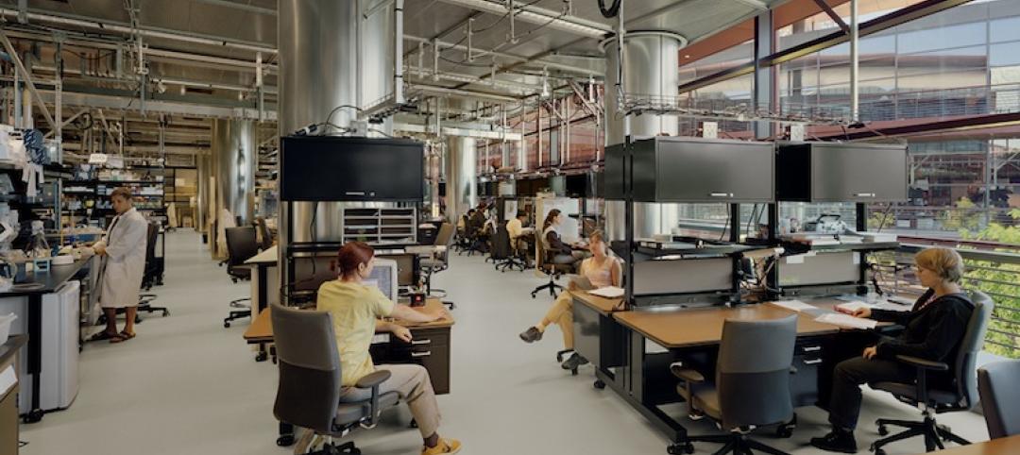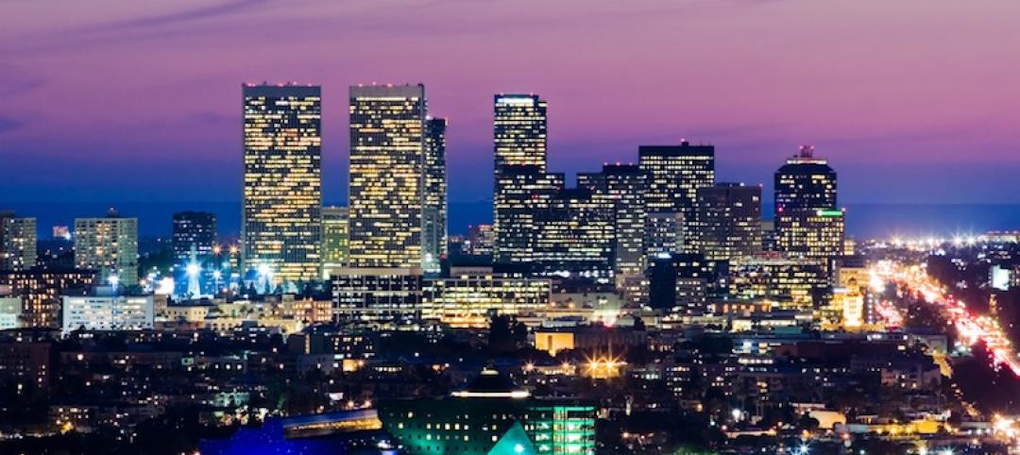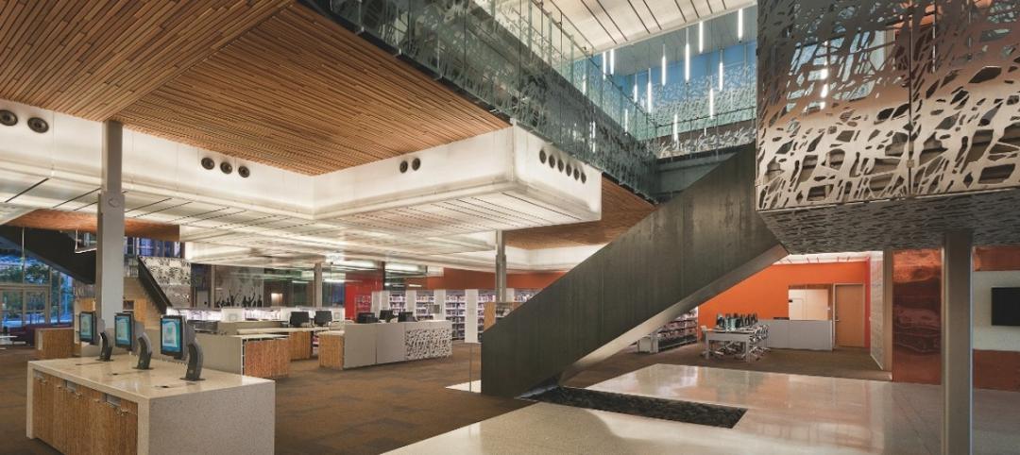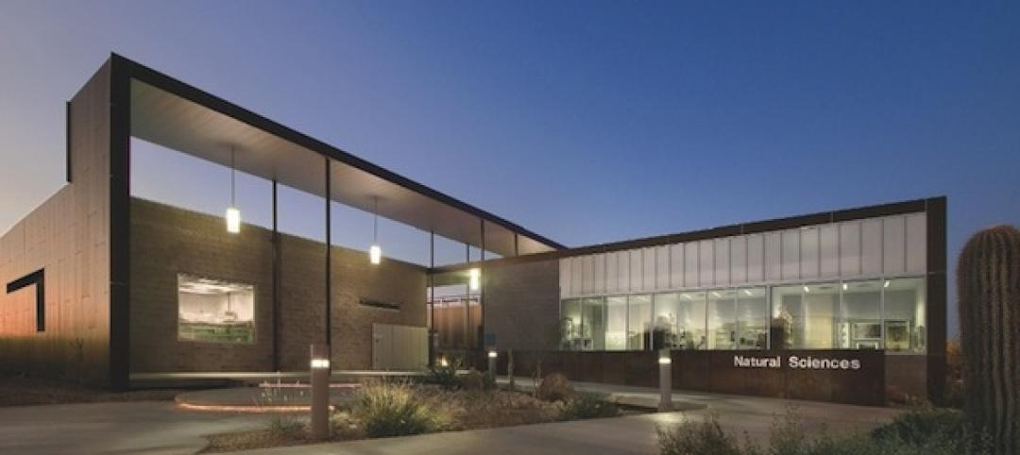On Feb. 26 the University of California, Davis officially broke ground for The Green at West Village, a campus apartment project that is currently the largest student housing development in the country.
Set on 34 acres, the project will have space for up to 3,300 students across nine four-story buildings. Indoor and outdoor community space, recreational fields, and a 10,000-sf community building are included in the development. The community building will comprise a fitness center, a multipurpose room, and student support services.
See Also: Fallingwater Institute’s summer residency programs have a new educational hub
Originally planned with 1,875 beds, the design team developed a plan that cut back on space for student vehicles, which allowed for more residential units. In addition to adding more beds, the new approach will also help strengthen pedestrian and bike culture throughout the campus, according to Stantec, the project’s architect.
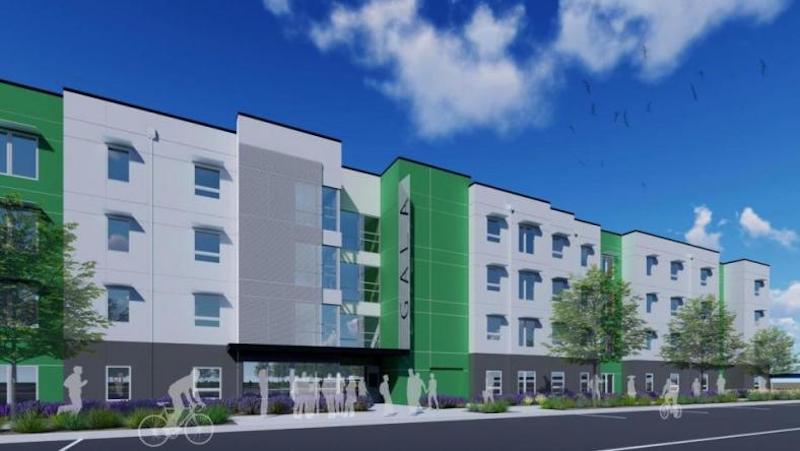
The design team is using Prescient’s Digital Thread during the design and construction of the project. This software is based on a model-centric design and planning platform and connects projects from the initial architectural design through the finished building to create an orderly progression while connecting all members of the build team.
The project, which has a goal of 100% zero net energy use on an annual basis, is expected to have the first 1,000 beds ready and available to students for fall 2020. In addition to Stantec, the building team includes CBG Building Co. (general contractor) and The Michaels Organization (developer).
Related Stories
| Apr 5, 2013
Snøhetta design creates groundbreaking high-tech library for NCSU
The new Hunt Library at North Carolina State University, Raleigh, incorporates advanced building features, including a five-story robotic bookBot automatic retrieval system that holds 2 million volumes in reduced space.
| Apr 2, 2013
6 lobby design tips
If you do hotels, schools, student unions, office buildings, performing arts centers, transportation facilities, or any structure with a lobby, here are six principles from healthcare lobby design that make for happier users—and more satisfied owners.
| Mar 27, 2013
RSMeans cost comparisons: college labs, classrooms, residence halls, student unions
Construction market analysts from RSMeans offer construction costs per square foot for four building types across 25 metro markets.
| Mar 15, 2013
Singapore R&D campus takes top honor in Lab of Year competition
Singapore CREATE R&D campus takes top honor in Lab of Year competition, sponsored by R&D Magazine.
| Mar 14, 2013
25 cities with the most Energy Star certified buildings
Los Angeles, Washington, D.C., and Chicago top EPA's list of the U.S. cities with the greatest number of Energy Star certified buildings in 2012.
| Mar 14, 2013
How to win more work from community colleges
The nation’s thousand-plus community college districts can be a steady source of income for your Building Team—provided you appreciate the special needs of this important sector of the higher education market.
| Feb 26, 2013
Tax incentive database for reflective roofs available
The Roof Coatings Manufacturers Association (RCMA) and the Database of State Incentives for Renewables & Efficiency (DSIRE) created a database of current information on rebates and tax credits for installing reflective roofs.


