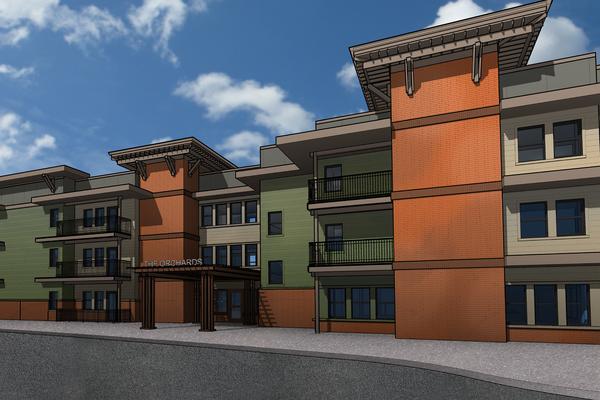The largest Passive House in the nation will be completed within a year in Hillsboro, Oregon, the Oregonian reports.
The Passive House structure will be the first of three phases for the Orchards at Orenco project, which aims to construct mixed-availability buildings and provide 150 units of affordable housing.
The Passivhaus ("Passive House" in the U.S.), a concept founded in the 1990s by German physicist Wolfgang Feist, is a strict building standard that decreases energy used for heating and cooling by up to 90%. While the standard spread quickly in Europe (by 2010, the continent had 25,000 Passivhaus-rated structures), the U.S. has been slow to adopt the standard. Only about 100 Passive House projects exist across the country.
Here are more details on the Orchards at Orenco project, courtesy Walsh Construction:
REACH Community Development continues its affordable home-building program with the launch of its Orchards at Orenco project this month at Hillsboro’s Orenco Station.
REACH, a nonprofit with nearly 1,900 units of affordable housing, is beginning construction of the 57-unit first phase of Orchards at Orenco, a three-building complex that will eventually provide about 150 units affordable housing. Phase 1 will serve families earning 50 percent or less of the area median family income, or about $30,000.
The project is designed by William Wilson Architects and Ankrom Moisan Architects; and Green Hammer is the Passive House Consultant.
The $14.5 million project is financed with $9 million in tax credits purchased by Wells Fargo Bank, a $2.4 million permanent loan with Oregon state credits and contributions from the Washington County, Meyer Memorial Trust, Energy Trust of Oregon and NeighborWorks America.
Key Passive House features include:
- The roof will have 12 inches of insulation, about four times what is required. The light color will reflect solar radiation and help moderate the building temperature.
- PVC-fiberglass hybrid windows will have argon-filled triple pane glazing and are designed to close tighter than more common models.
- The building is positioned to keep the building comfortable in summer months with shading devices that allow winter sun but block it in the summer.
- The building’s super-insulated envelope includes four inches of foam insulation under the ground floor slab.
Related Stories
| Aug 11, 2010
AECOM, Arup, Gensler most active in commercial building design, according to BD+C's Giants 300 report
A ranking of the Top 100 Commercial Design Firms based on Building Design+Construction's 2009 Giants 300 survey. For more Giants 300 rankings, visit http://www.BDCnetwork.com/Giants
| Aug 11, 2010
AIA approves Sika Sarnafil’s continuing education courses offering sustainable design credits
Two continuing education courses offered by Sika Sarnafil have been approved by the American Institute of Architects (AIA) and are now certified to fulfill the AIA’s new Sustainable Design continuing education requirements.
| Aug 11, 2010
HNTB, Arup, Walter P Moore among SMPS National Marketing Communications Awards winners
The Society for Marketing Professional Services (SMPS) is pleased to announce the 2009 recipients of the 32nd Annual National Marketing Communications Awards (MCA). This annual competition is the longest-standing, most prestigious awards program recognizing excellence in marketing and communications by professional services firms in the design and building industry.
| Aug 11, 2010
'Flexible' building designed to physically respond to the environment
The ecoFLEX project, designed by a team from Shepley Bulfinch, has won a prestigious 2009 Unbuilt Architecture Design Award from the Boston Society of Architects. EcoFLEX features heat-sensitive assemblies composed of a series of bi-material strips. The assemblies’ form modulate with the temperature to create varying levels of shading and wind shielding, flexing when heated to block sunlight and contracting when cooled to allow breezes to pass through the screen.
| Aug 11, 2010
New book provides energy efficiency guidance for hotels
Recommendations on achieving 30% energy savings over minimum code requirements are contained in the newly published Advanced Energy Design Guide for Highway Lodging. The energy savings guidance for design of new hotels provides a first step toward achieving a net-zero-energy building.
| Aug 11, 2010
Perkins+Will master plans Vedanta University teaching hospital in India
Working together with the Anil Agarwal Foundation, Perkins+Will developed the master plan for the Medical Precinct of a new teaching hospital in a remote section of Puri, Orissa, India. The hospital is part of an ambitious plan to develop this rural area into a global center of education and healthcare that would be on par with Harvard, Stanford, and Oxford.
| Aug 11, 2010
Burt Hill, HOK top BD+C's ranking of the nation's 100 largest university design firms
A ranking of the Top 100 University Design Firms based on Building Design+Construction's 2009 Giants 300 survey. For more Giants 300 rankings, visit http://www.BDCnetwork.com/Giants
| Aug 11, 2010
PBK, DLR Group among nation's largest K-12 school design firms, according to BD+C's Giants 300 report
A ranking of the Top 75 K-12 School Design Firms based on Building Design+Construction's 2009 Giants 300 survey. For more Giants 300 rankings, visit http://www.BDCnetwork.com/Giants







