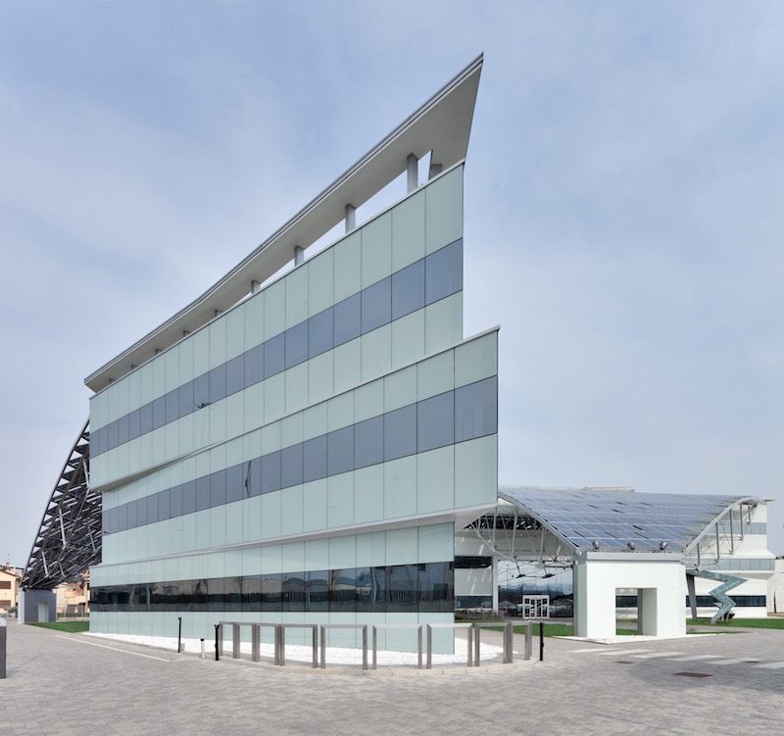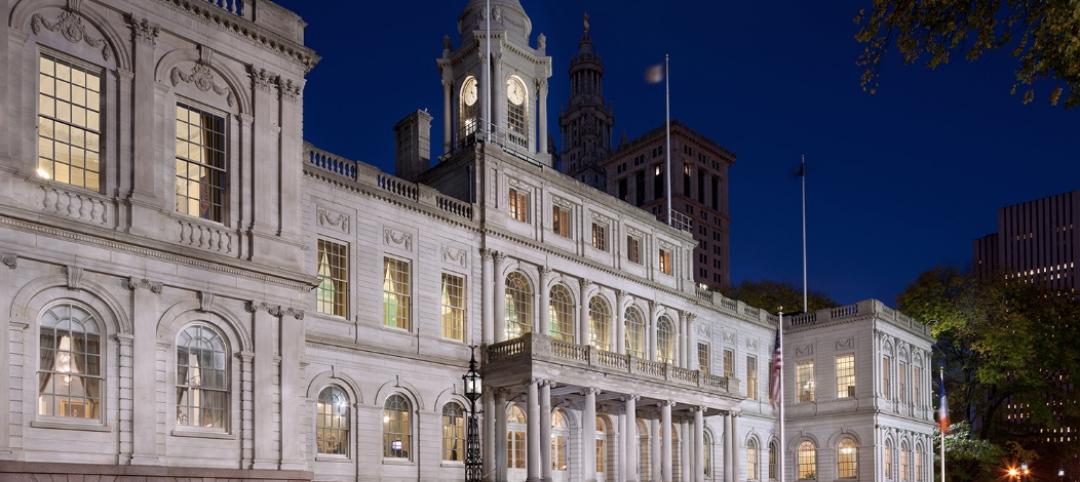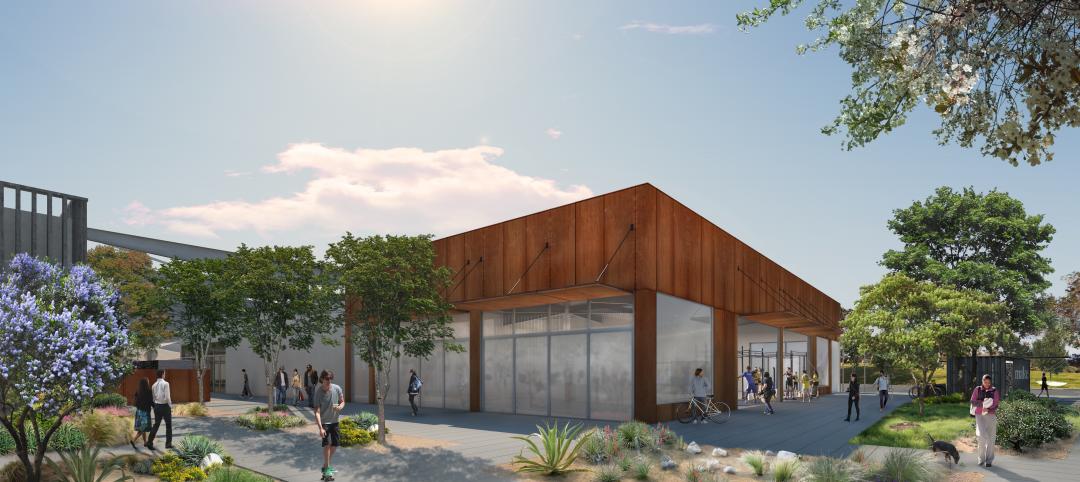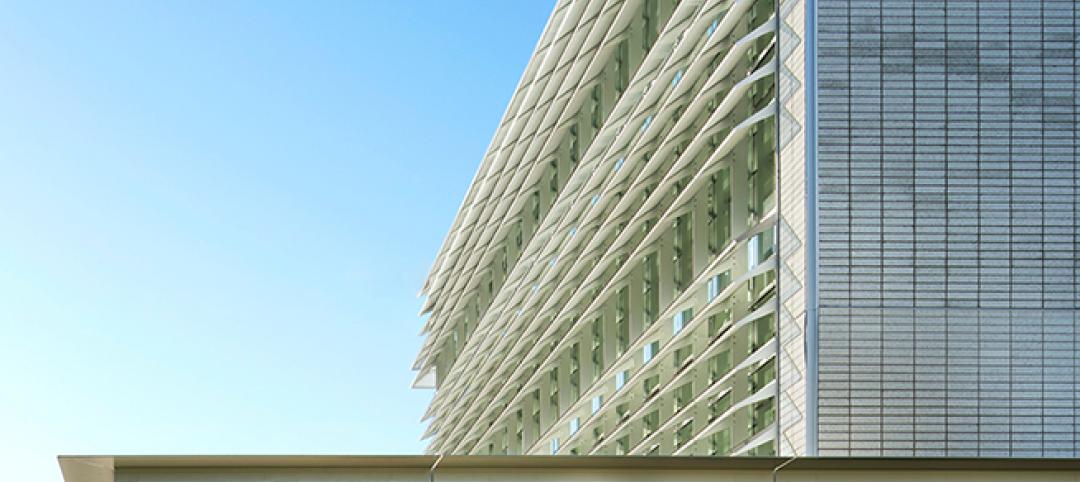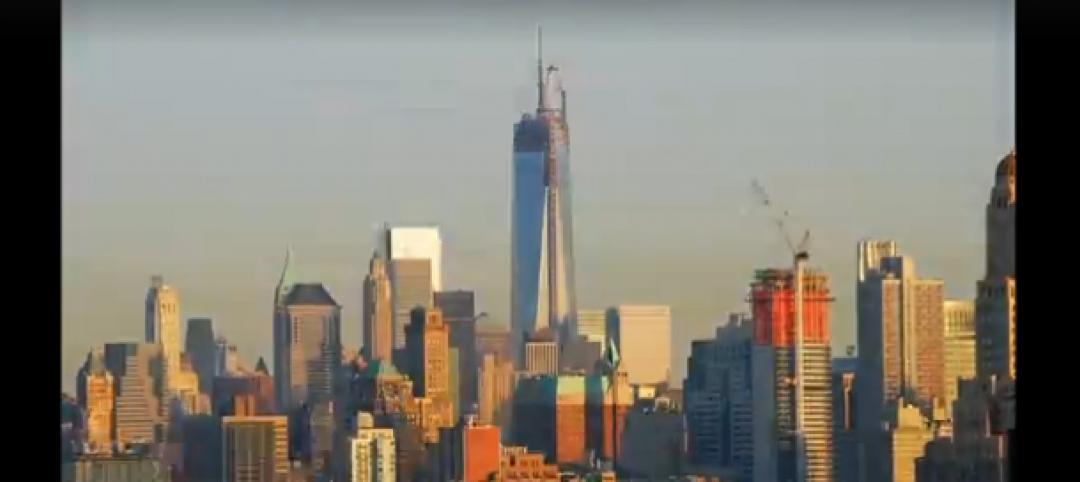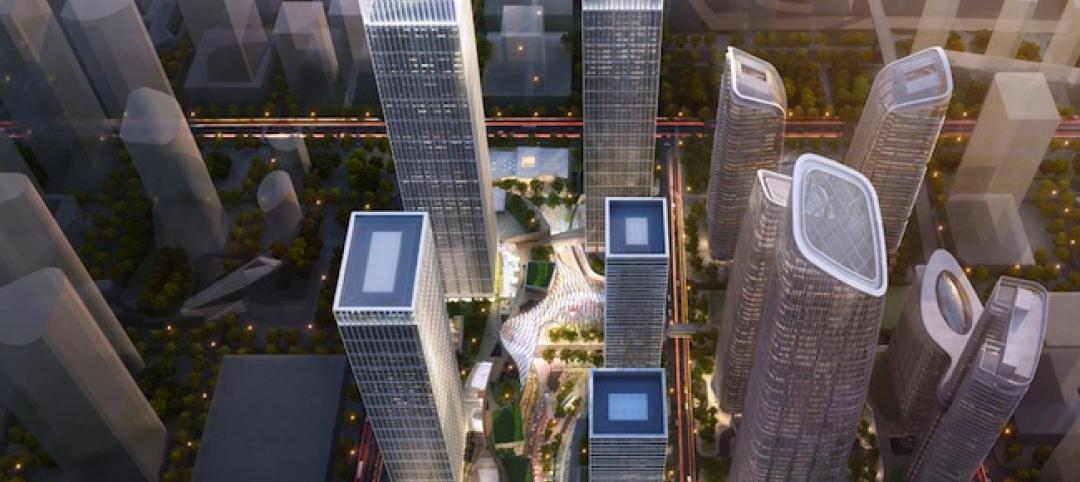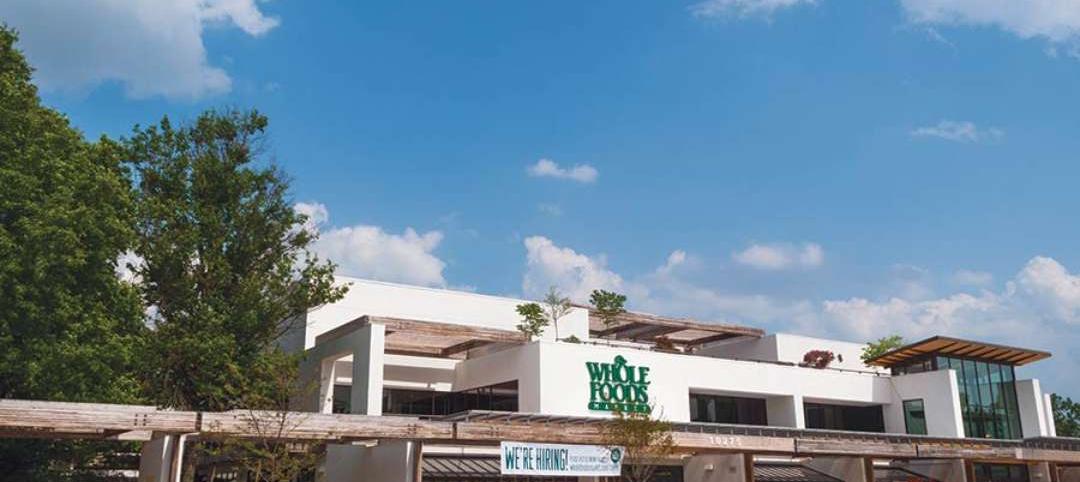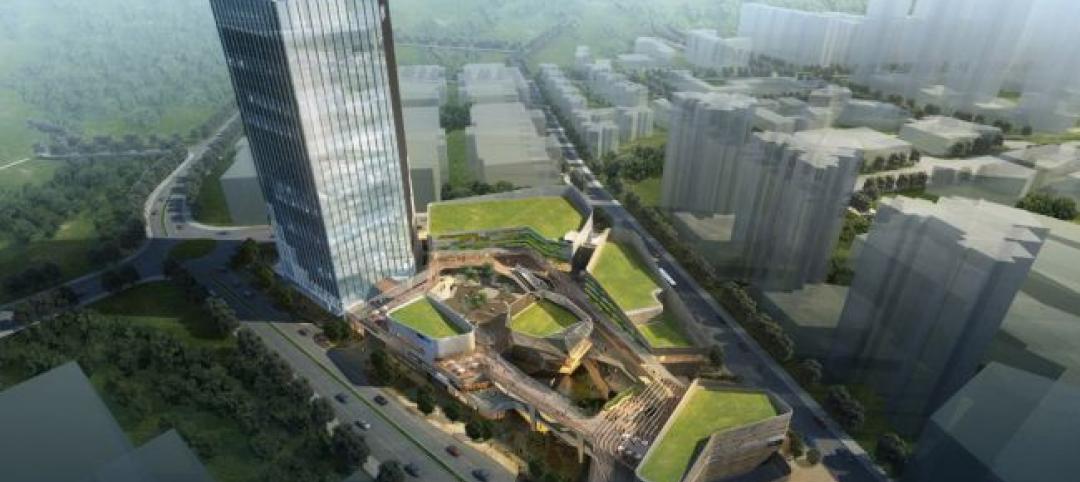Arval, a long-term car rental company based in Italy, has recently received a new zero impact headquarters building on the outskirts of Florence. The Pierattelli Architetture-designed building, dubbed the “Photovoltaic Bolt” thanks to its arrow-like shape and large photovoltaic “wings,” is a Climate House Class A building without emissions and is self-sufficient thanks to geothermal pumps and a large array of photovoltaic panels.
The photovoltaic wings have a surface area of over 1,100 sm and comprise about 1000 panels. The flexible, high-efficiency panels are attached to a lightweight steel structure and are integrated with additional panels located on the roof. The bigger wing leans on the main entrance and has a dimension of 50 meters by 35 meters by 36 meters.
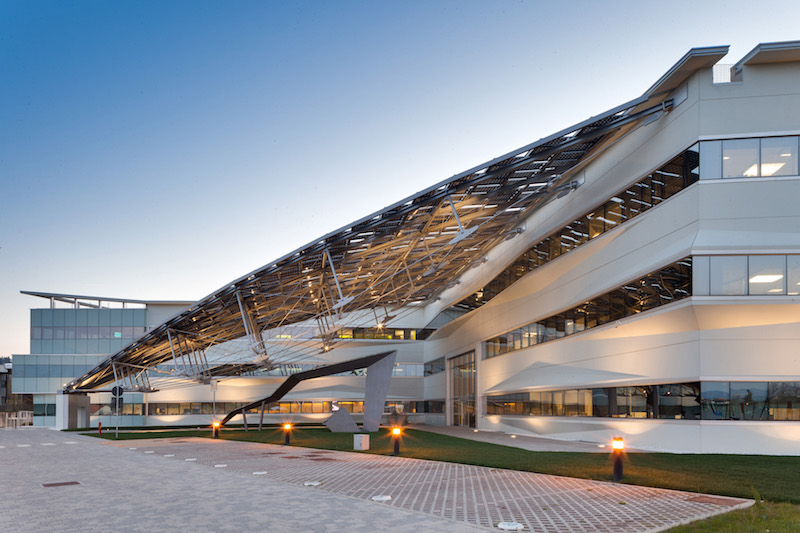 Courtesy of Pierattelli Architetture.
Courtesy of Pierattelli Architetture.
The smaller wing leans on the back elevation and measures 23 meters by 33 meters by 40 meters. The panels attached to the wings and the ones on the roof generate enough power to activate the geothermal pumps in the subsoil and make the building completely self-sufficient.
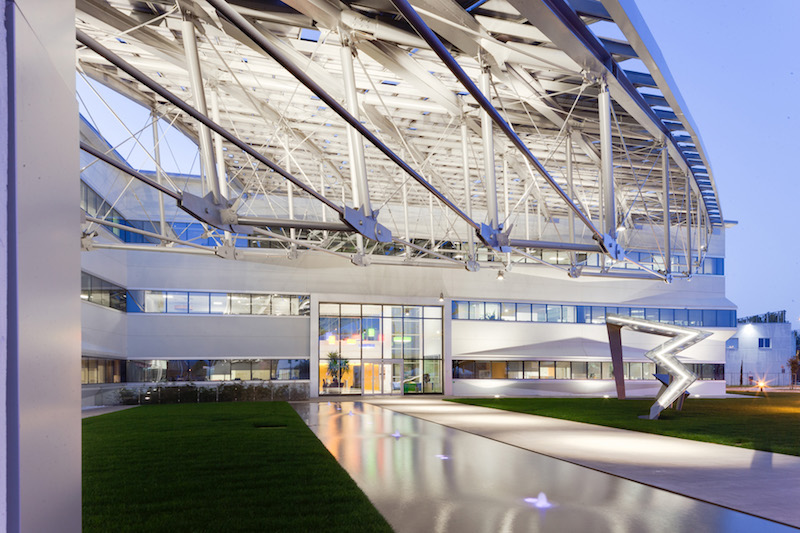 Courtesy of Pierattelli Architetture.
Courtesy of Pierattelli Architetture.
The buildings 7,000 sm of offices and common spaces are distributed over three floors and a basement. Each floor hosts about 200 employees. The spaces are articulated around a central dorsal on north-south axis to provide an east-west direction and guarantee a correct sunlight positioning.
Inside, a main hallway with a large glass wall across two of the floors fills the volume with natural light. Office floors are distinguished by colors so they can be easily identified by their function. The ground floor is ochre yellow for bureaucracy, the first floor is cobalt blue for managers and administrations, and the second floor is light green for the call center and learning center. The basement, meanwhile, hosts the technical spaces for energy control and a large break area made in a light brown color.
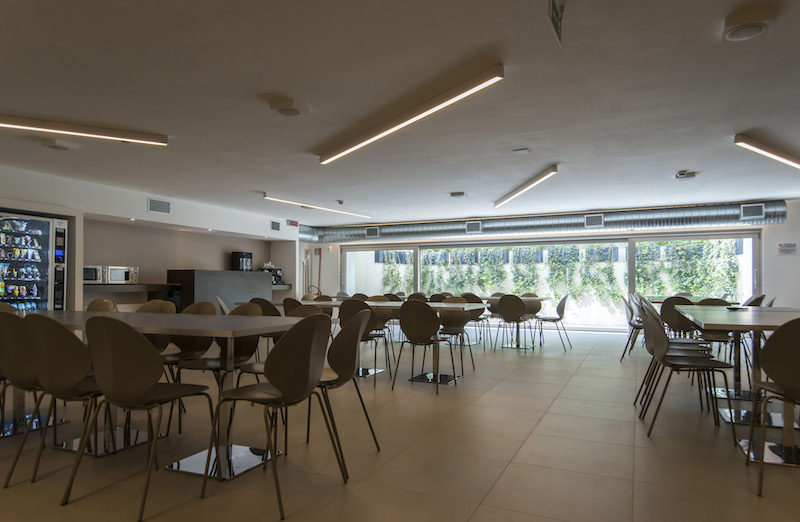 Courtesy of Pierattelli Architetture.
Courtesy of Pierattelli Architetture.
The Photovoltaic Bolt is one of the first directional buildings in Italy with zero environmental impact.
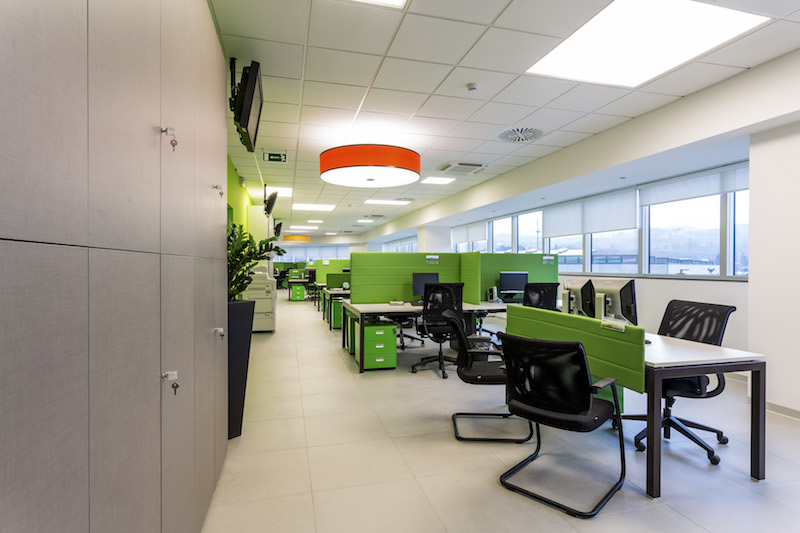 Courtesy of Pierattelli Architetture.
Courtesy of Pierattelli Architetture.
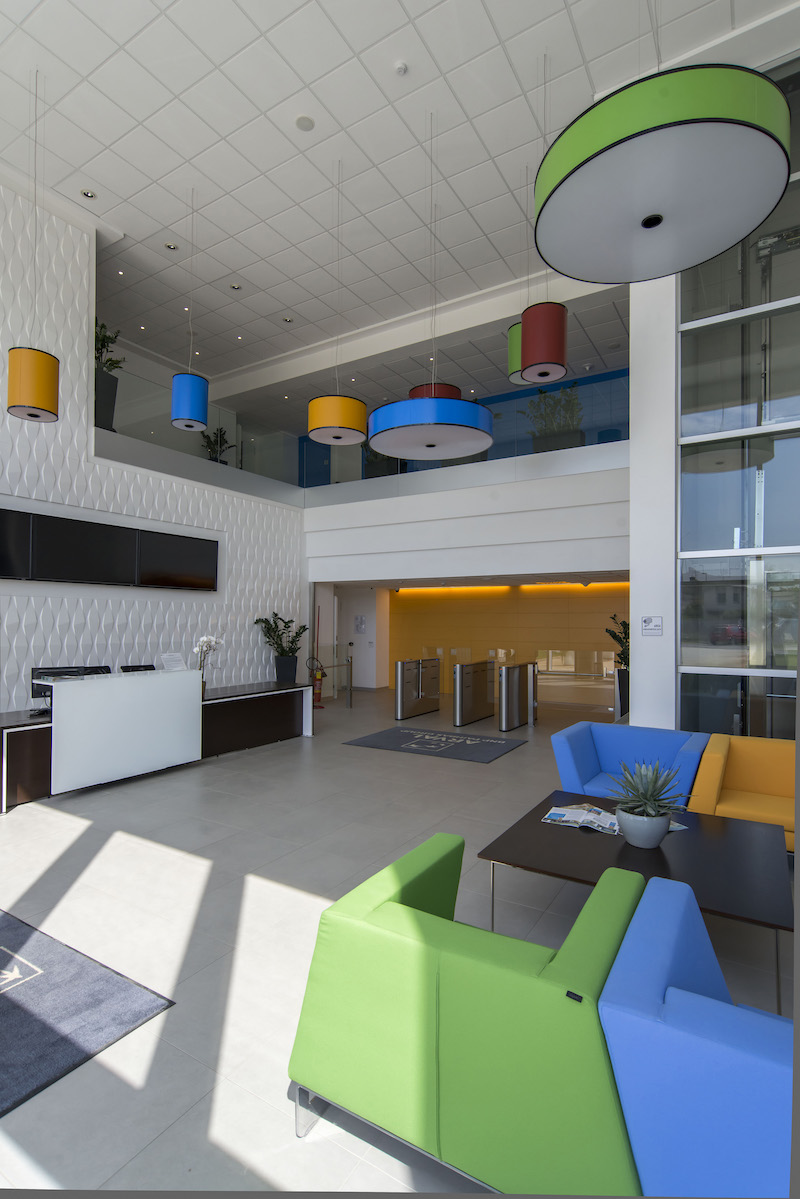 Courtesy of Pierattelli Architetture.
Courtesy of Pierattelli Architetture.
Related Stories
| Sep 1, 2014
Ranked: Top federal government sector AEC firms [2014 Giants 300 Report]
Clark Group, Fluor, and HOK top BD+C's rankings of the nation's largest federal government design and construction firms, as reported in the 2014 Giants 300 Report.
| Aug 29, 2014
China Syndrome: How long will U.S. firms keep milking the Middle Kingdom?
U.S. architecture and engineering firms like Goettsch Partners have been enjoying full employment in China. But will there come a point when Chinese officials—and Chinese designers—say, We can handle this? BD+C's Robert Cassidy digs into this issue.
| Aug 28, 2014
Stantec releases design for Edmonton's tallest tower
At 227 meters, Stantec Tower will be the tallest building in the city, dwarfing the two next-tallest: Epcor Tower and Manulife Tower.
| Aug 27, 2014
Designs for community-based workspace in Carlsbad unveiled
Cruzan announced make, a 175,000-square-foot office redevelopment project on the coast of Carlsbad, Calif. Cruzan will usher this next generation of community-based, integrated workspace into existence in fall 2014.
| Aug 25, 2014
Tall wood buildings: Surveying the early innovators
Timber has been largely abandoned as a structural solution in taller buildings during the last century, in favor of concrete and steel. Perkins+Will's Rebecca Holt writes about the firm's work in surveying the burgeoning tall wood buildings sector.
| Aug 25, 2014
'Vanity space' makes up large percentage of world's tallest buildings [infographic]
Large portions of some skyscrapers are useless space used to artificially enhance their height, according to the Council on Tall Buildings and Urban Habitat.
| Aug 25, 2014
Photographer creates time-lapse video of 1 WTC using 30,000 photos
Choosing from 30,000 photos he took from the day construction began in 2006 to the day when construction was finished in 2012, Brooklyn-based photographer Benjamin Rosamund compressed 1,100 photos to create the two-minute video.
| Aug 19, 2014
Goettsch Partners unveils design for mega mixed-use development in Shenzhen [slideshow]
The overall design concept is of a complex of textured buildings that would differentiate from the surrounding blue-glass buildings of Shenzhen.
| Aug 18, 2014
From icon to breadbasket: Gehry building to be turned into Whole Foods
The Howard Hughes Corporation, in association with architecture firm Cho Benn Holback + Associates, plans to turn the building—at least the majority of it—into a Whole Foods.
| Aug 18, 2014
SPARK’s newly unveiled mixed-use development references China's flowing hillscape
Architecture firm SPARK recently finished a design for a new development in Shenzhen. The 770,700 square-foot mixed-use structure's design mimics the hilly landscape of the site's locale.


