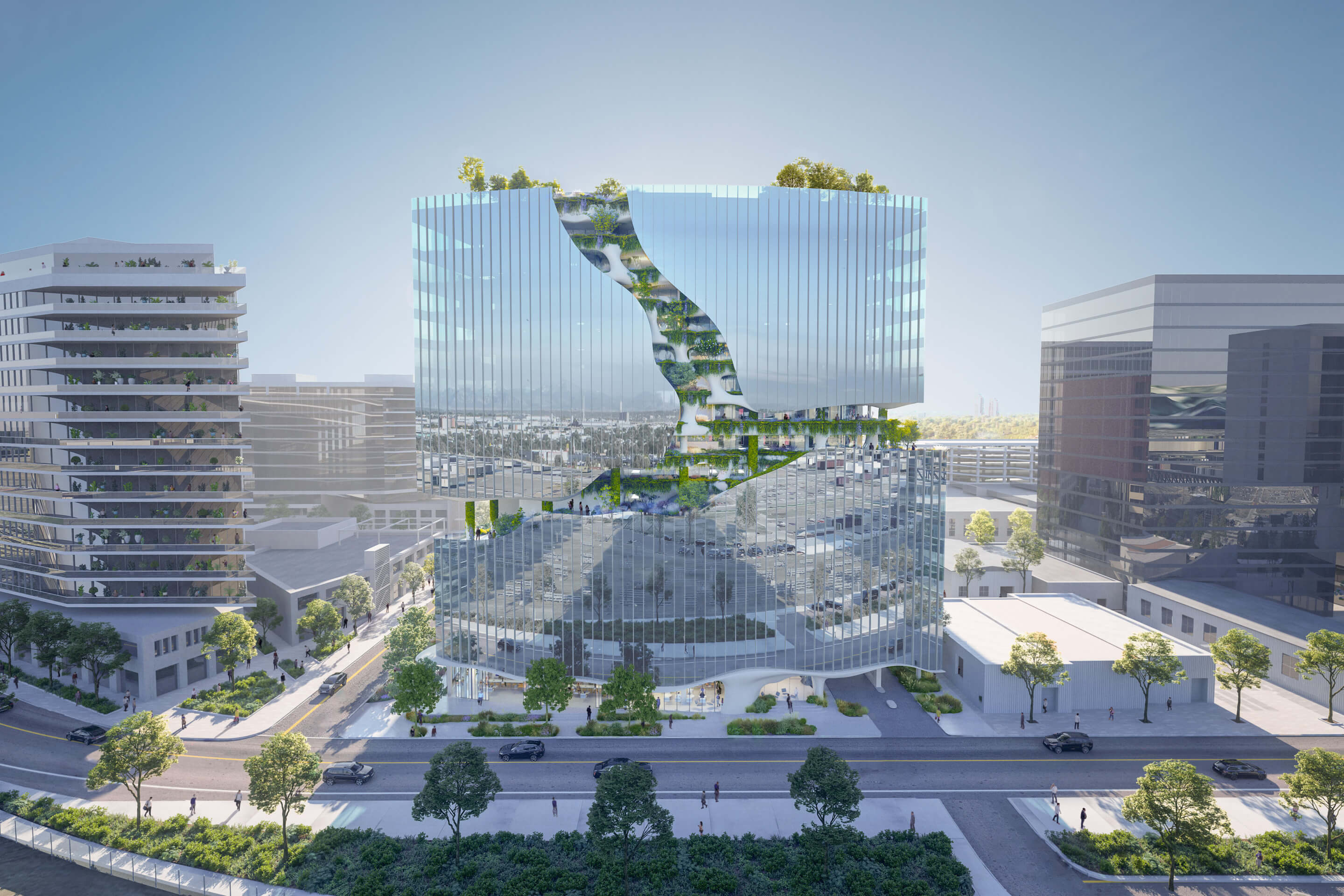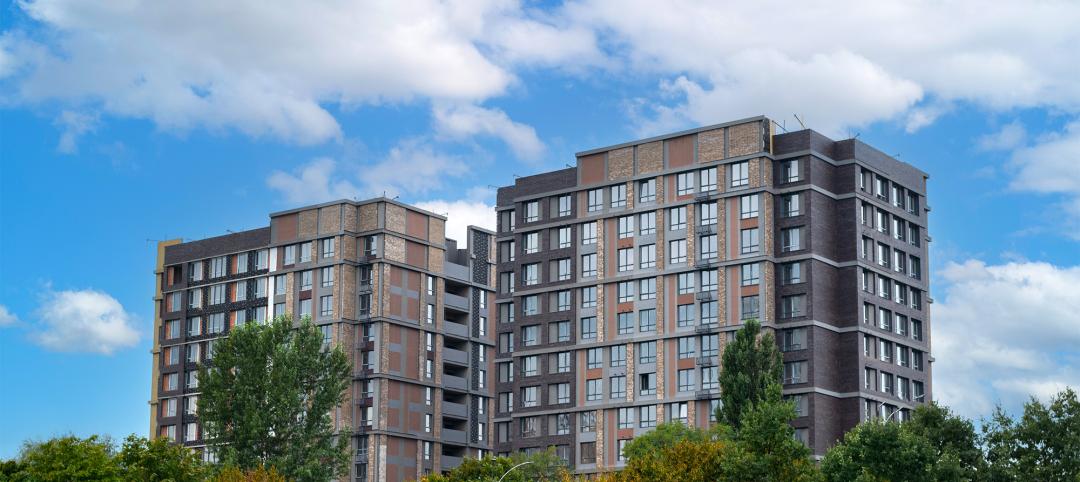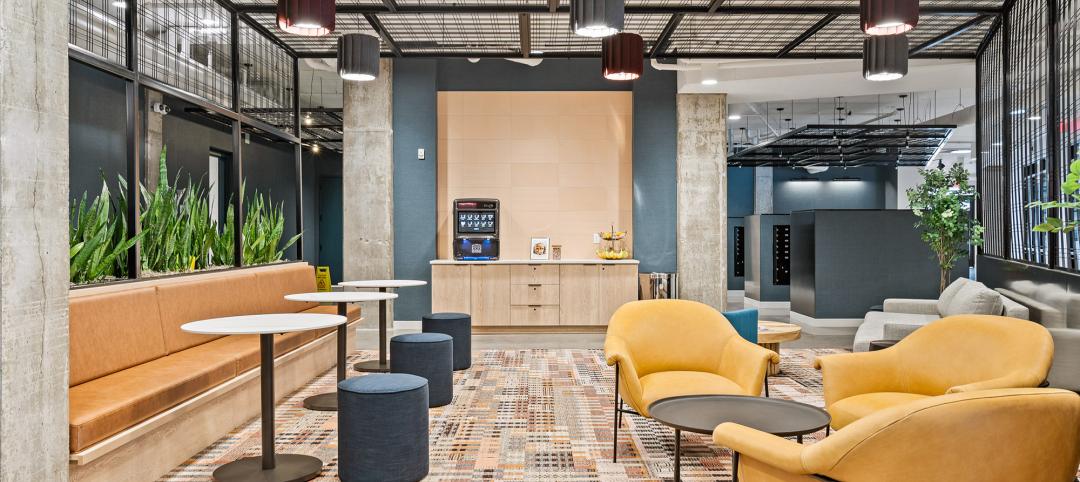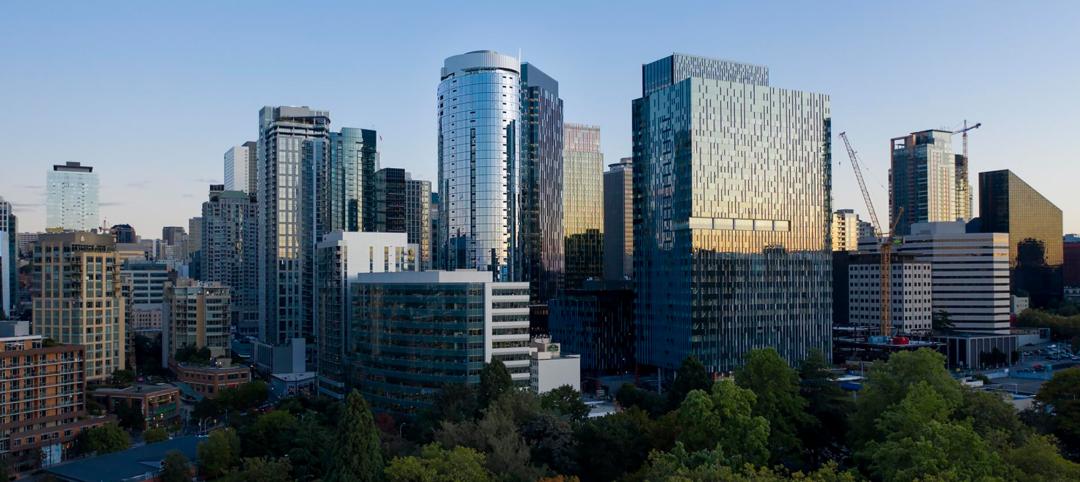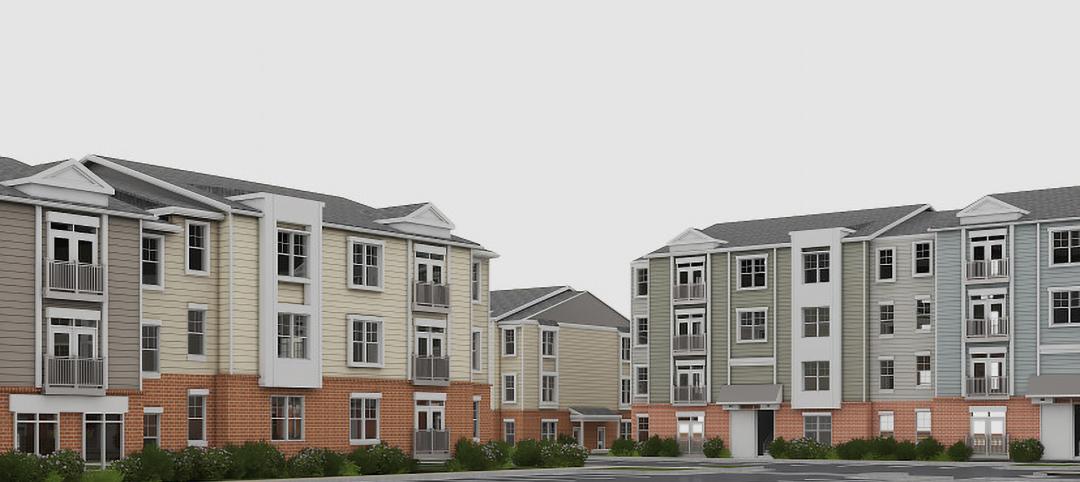Set to open in April, One River North is a 16-story, 187-unit luxury apartment building with private, open-air terraces located in Denver’s RiNo arts district. Biophilic design plays a central role throughout the building, allowing residents to connect with nature and providing a distinctive living experience.
The design by MAD Architects and the Davis Partnership cracks open the building’s glass façade, forming a landscaped canyon that runs through the structure. The design offers residents a sense of journey, with each level representing a different biome. It also creates seamless transitions between the outdoor seating, fitness areas, and community room. The plants have been selected with consideration for Colorado’s climate and seasons.
One River North aims to increase city greenery and reduce greenhouse gas emissions while surpassing local sustainability codes. “RiNo … is known for being a concrete jungle. This building addresses that head on,” the developer, the Max Collaborative, says in a statement.
For the high-performance envelope, the team used hygrothermal analysis to design solutions that manage moisture, heat, and airflow, reducing environmental risk and extending the building’s lifespan.
For interior and exterior acoustical comfort, the luxury apartment development features enhanced air sealing, insulation, and soundproofing measures. Operable windows for thermal control and blackout shades in the bedrooms reduce solar heat gain.
The project has received two of three stars from Fitwel, a certification for health and wellbeing. The certification criteria include air and water quality and access to nature, among other amenities.
One River North is the first project delivered by the Max Collective, which says it aims to develop inspiring, functional, and timeless spaces that uplift communities. With managing partners Luke Palmisano, Jon Ratner, and Kevin Ratner, the Max has additional projects in Denver and Los Angeles and a transit-oriented development in Ohio, where the firm is based.
On the Building Team:
Developer: The Max Collaborative
Design architect: MAD Architects
Executive architect: Davis Partnership
MEP engineer: ME Engineers
Structural engineer: Jirsa Hedrick
General contractor: Saunders Construction
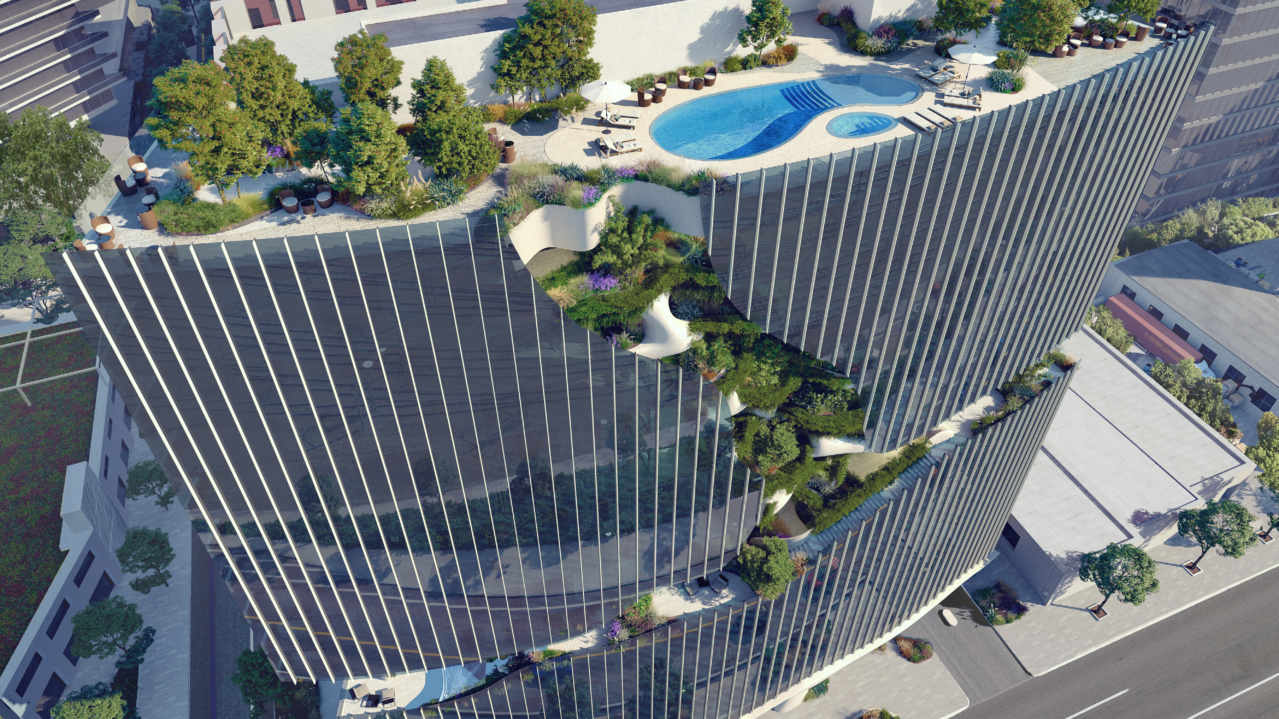
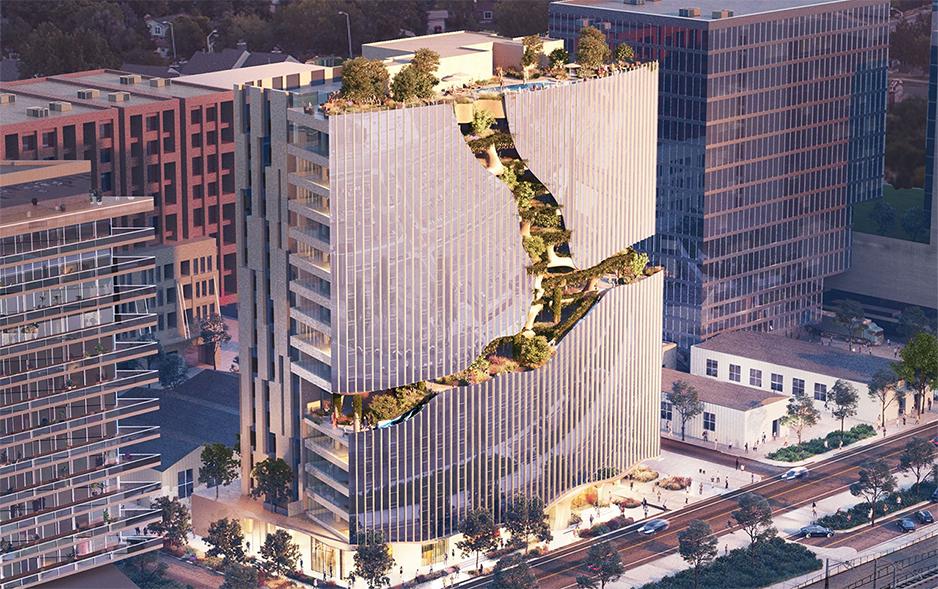
Related Stories
Multifamily Housing | Apr 9, 2024
March reports record gains in multifamily rent growth in 20 months
Asking rents for multifamily units increased $8 during the month to $1,721; year-over-year growth grew 30 basis points to 0.9 percent—a normal seasonal growth pattern according to Yardi Matrix.
MFPRO+ New Projects | Apr 8, 2024
Construction complete on The Station Apartments in Minneapolis
Big-D Midwest recently completed construction on The Station Apartments at Malcolm Yards, an innovative and unique housing property in Minneapolis.
Mixed-Use | Apr 4, 2024
Sustainable mixed-use districts: Crafting urban communities
As a part of the revitalization of a Seattle neighborhood, Graphite Design Group designed a sustainable mixed-use community that exemplifies resource conversation, transportation synergies, and long-term flexibility.
Architects | Apr 2, 2024
AE Works announces strategic acquisition of WTW Architects
AE Works, an award-winning building design and consulting firm is excited to announce that WTW Architects, a national leader in higher education design, has joined the firm.
Standards | Apr 1, 2024
New technical bulletin covers window opening control devices
A new technical bulletin clarifies the definition of a window opening control device (WOCD) to promote greater understanding of the role of WOCDs and provide an understanding of a WOCD’s function.
Adaptive Reuse | Mar 30, 2024
Hotel vs. office: Different challenges in commercial to residential conversions
In the midst of a national housing shortage, developers are examining the viability of commercial to residential conversions as a solution to both problems.
Green | Mar 25, 2024
Zero-carbon multifamily development designed for transactive energy
Living EmPower House, which is set to be the first zero-carbon, replicable, and equitable multifamily development designed for transactive energy, recently was awarded a $9 million Next EPIC Grant Construction Loan from the State of California.
Adaptive Reuse | Mar 21, 2024
Massachusetts launches program to spur office-to-residential conversions statewide
Massachusetts Gov. Maura Healey recently launched a program to help cities across the state identify underused office buildings that are best suited for residential conversions.
Affordable Housing | Mar 20, 2024
240-unit affordable housing community to be built on site of former shopping center
Jefferson Plaza Apartments, being built on a 7.6 acre site of a former shopping center, will comprise seven 3-story buildings with 147 one-bedroom and 93 two-bedroom units.



