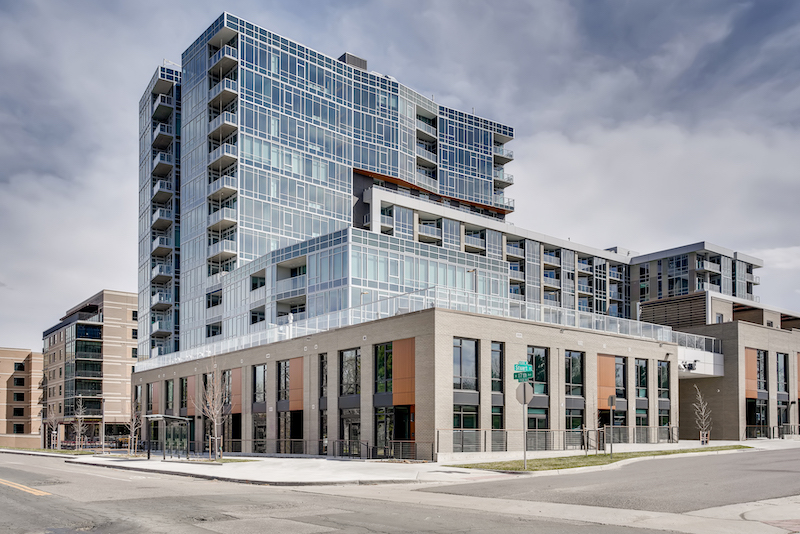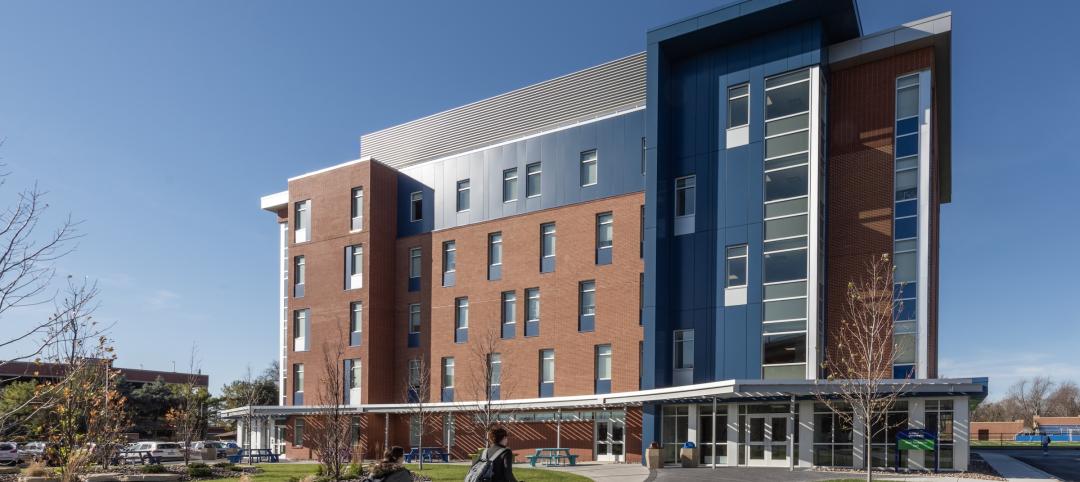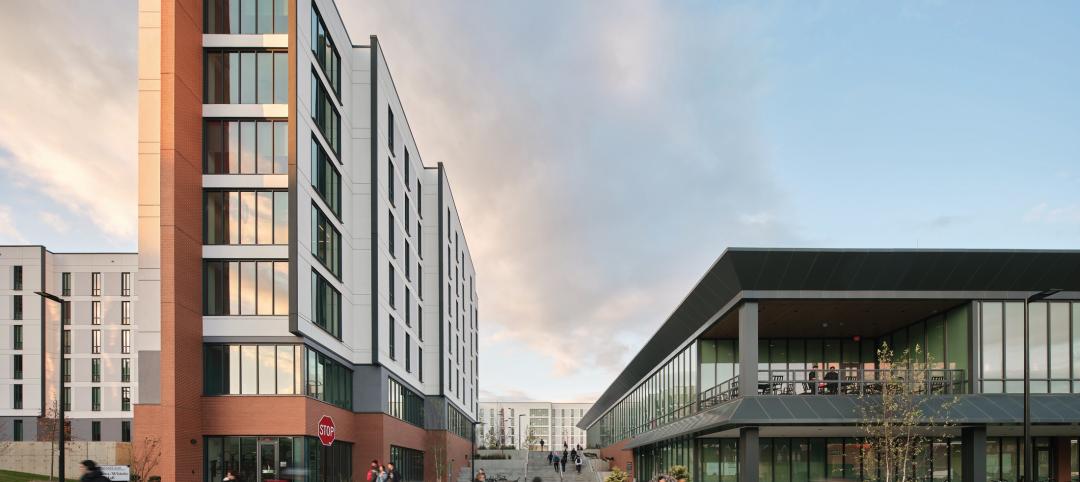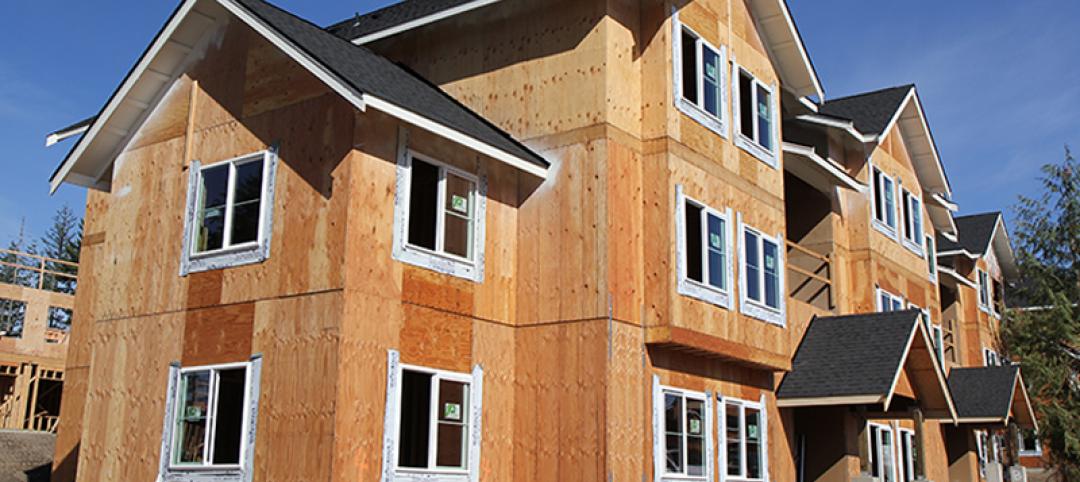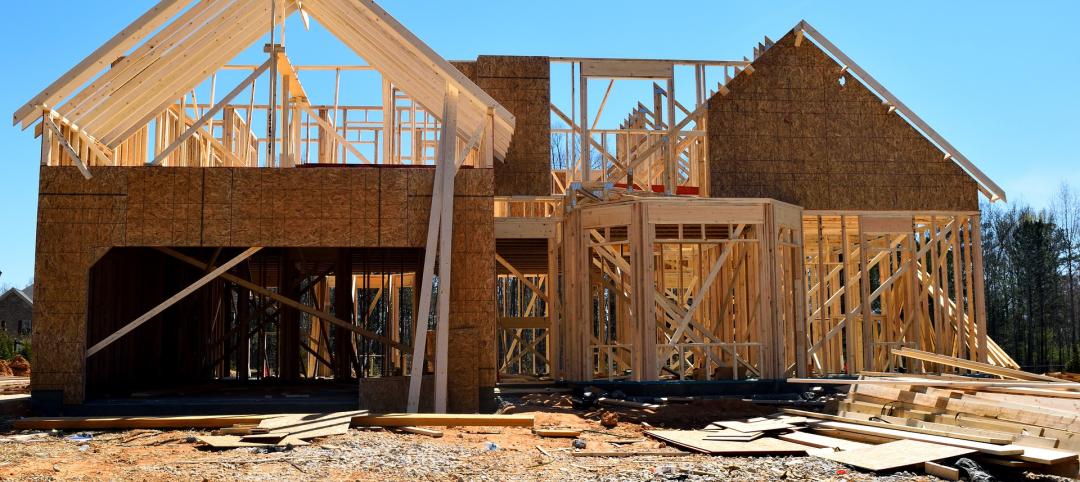A new 12-story, 196-unit mixed-use condominium and rowhome community has become the first multifamily project in Colorado to earn WELL Precertification under the WELL Building Standard.
The 540,000-sf development is located on the former site of St. Anthony Hospital at 4200 West 17th Avenue less than three miles from Downtown Denver. The project blends unique architecture, modern comfort, and sustainable design features with extensive wellness-focused amenities. The glass, stone, steel, and wood complement the setting overlooking Sloan's Lake Park while the facade features a cascading waterfall of glass to enhance views of downtown Denver's skyline, Sloan's Lake, and the Rocky Mountains.
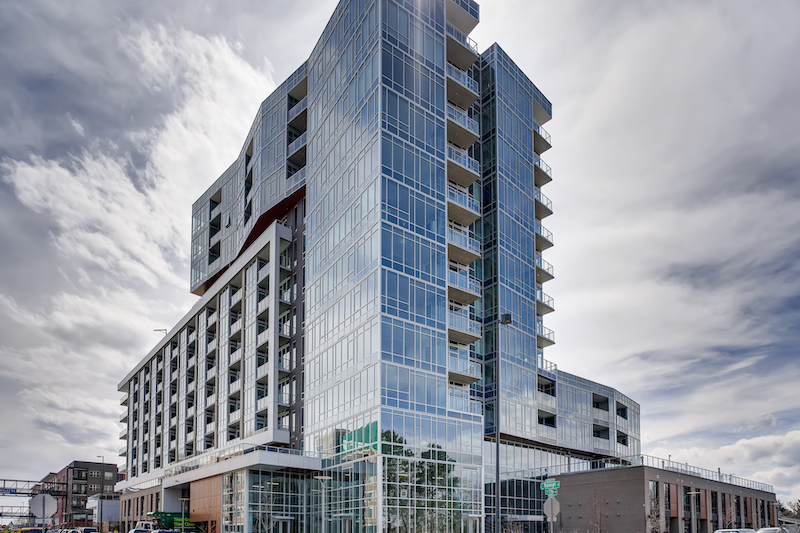
Wellness features and amenities include:
– MERV-12 building air filtration
– Natural building materials
– floor-to-ceiling windows
– A full-time Wellness Concierge
– A state-of-the-art Wellness Center with a fitness lab, dry sauna, yoga and meditation studio
– A Resident Lounge with collaborative cooking and dining program, a fresh juicing station, private event space, and an indoor/outdoor fireplace
– An expansive outdoor terrace overlooking Sloan’s Lake Park with a 70-foot lap pool, a year-round hot tub, planted gardens, and a firepit
– An onsite Urban Farm with organic produce and herbs professionally managed by Agriburbia
– A Sports Workshop with tools for repairs and seasonal tuning sessions for bikes, skis, and snowboards created in partnership with the founders of Icelantic Skis
– A Creative Workshop with multimedia supplies
– Extensive landscaping and biophilic design elements to enhance the human connection to nature
– Regular access to a team of wellness professionals and educational opportunities, including FIT36, Duality, and High Ride Cycle
See Also: 5 memory care communities with a strong sense of mission
Stantec and Muñoz + Albin designed the project. GH Phipps Construction Companies managed construction of the development and TRIO led design for the common areas.
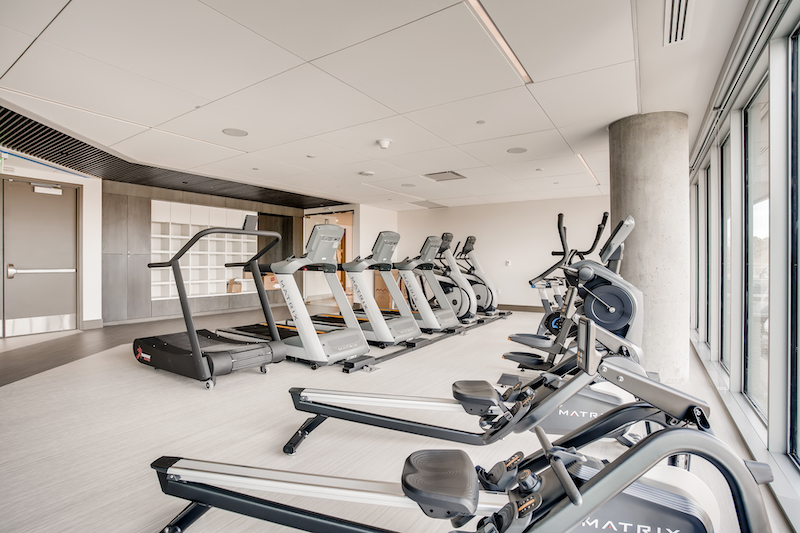
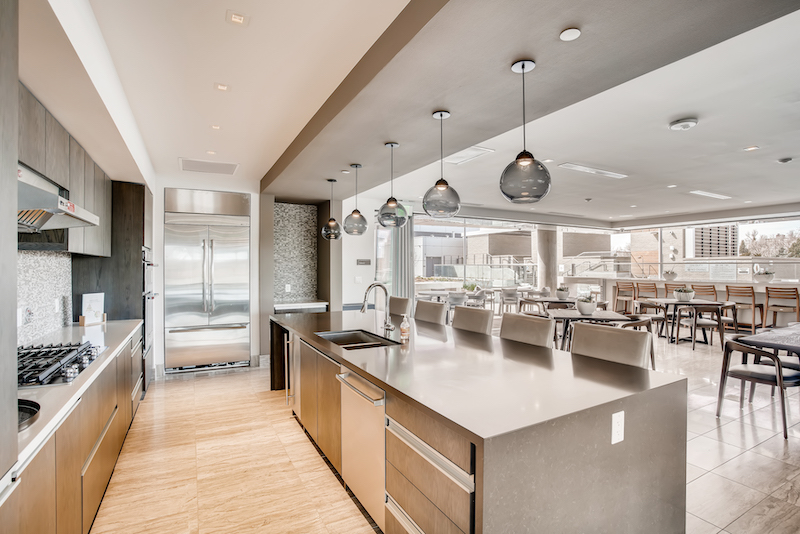
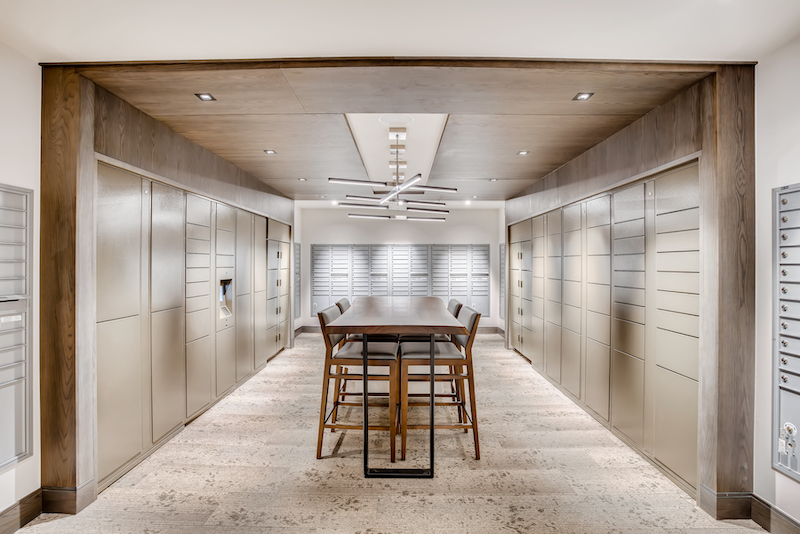
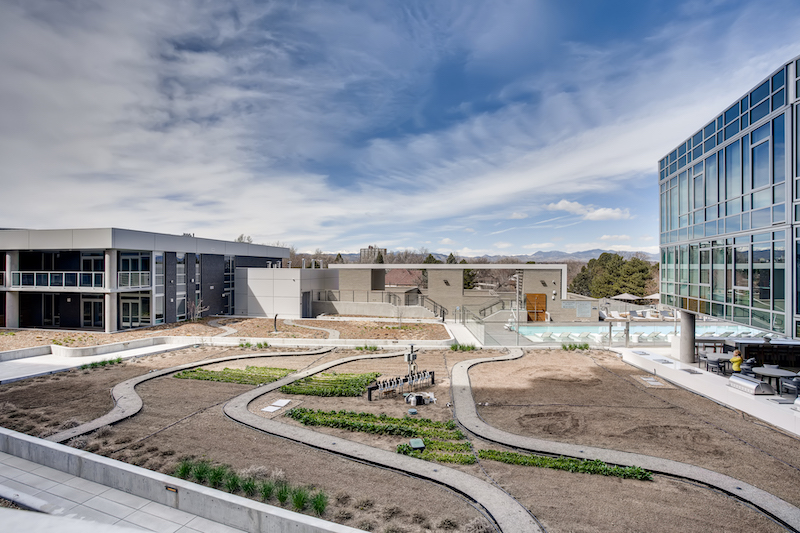
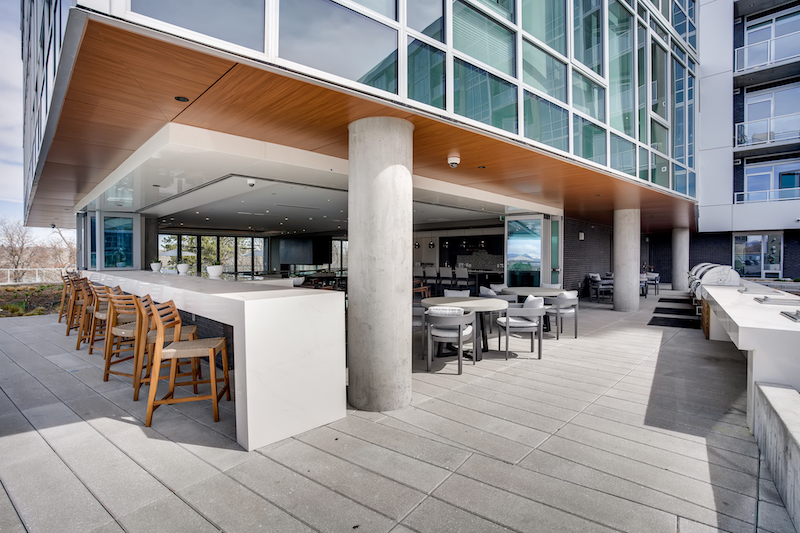
Related Stories
Giants 400 | Dec 20, 2023
Top 40 Student Housing Construction Firms for 2023
Findorff, Juneau Construction, JE Dunn Construction, and Weitz Company top BD+C's ranking of the nation's largest student housing facility general contractors and construction management (CM) firms for 2023, as reported in Building Design+Construction's 2023 Giants 400 Report.
Giants 400 | Dec 20, 2023
Top 30 Student Housing Engineering Firms for 2023
Kimley-Horn, Wiss, Janney, Elstner Associates, KPFF Consulting Engineers, and Olsson head BD+C's ranking of the nation's largest student housing facility engineering and engineering/architecture (EA) firms for 2023, as reported in Building Design+Construction's 2023 Giants 400 Report.
Giants 400 | Dec 20, 2023
Top 90 Student Housing Architecture Firms for 2023
Niles Bolton Associates, Solomon Cordwell Buenz, BKV Group, and Humphreys and Partners Architects top BD+C's ranking of the nation's largest student housing facility architecture and architecture/engineering (AE) firms for 2023, as reported in Building Design+Construction's 2023 Giants 400 Report.
MFPRO+ News | Dec 18, 2023
Berkeley, Calif., raises building height limits in downtown area
Facing a severe housing shortage, the City of Berkeley, Calif., increased the height limits on residential buildings to 12 stories in the area close to the University of California campus.
Sponsored | Multifamily Housing | Dec 13, 2023
Mind the Gap
Incorporating temporary expansion joints on larger construction projects can help avoid serious consequences. Here's why and how.
Giants 400 | Dec 12, 2023
Top 35 Military Facility Construction Firms for 2023
Hensel Phelps, DPR Construction, Walsh Group, and Whiting-Turner top BD+C's ranking of the nation's largest military facility general contractors and construction management (CM) firms for 2023, as reported in Building Design+Construction's 2023 Giants 400 Report.
Giants 400 | Dec 12, 2023
Top 50 Military Facility Engineering Firms for 2023
Jacobs, Burns & McDonnell, WSP, and AECOM head BD+C's ranking of the nation's largest military facility engineering and engineering/architecture (EA) firms for 2023, as reported in Building Design+Construction's 2023 Giants 400 Report.
Giants 400 | Dec 12, 2023
Top 40 Military Facility Architecture Firms for 2023
Michael Baker International, HDR, Whitman, Requardt & Associates, and Stantec top BD+C's ranking of the nation's largest military facility architecture and architecture/engineering (AE) firms for 2023, as reported in Building Design+Construction's 2023 Giants 400 Report.
Codes and Standards | Dec 11, 2023
Washington state tries new approach to phase out fossil fuels in new construction
After pausing a heat pump mandate earlier this year after a federal court overturned Berkeley, Calif.’s ban on gas appliances in new buildings, Washington state enacted a new code provision that seems poised to achieve the same goal.
MFPRO+ News | Dec 11, 2023
U.S. poorly prepared to house growing number of older adults
The U.S. is ill-prepared to provide adequate housing for the growing ranks of older people, according to a report from Harvard University’s Joint Center for Housing Studies. Over the next decade, the U.S. population older than 75 will increase by 45%, growing from 17 million to nearly 25 million, with many expected to struggle financially.


