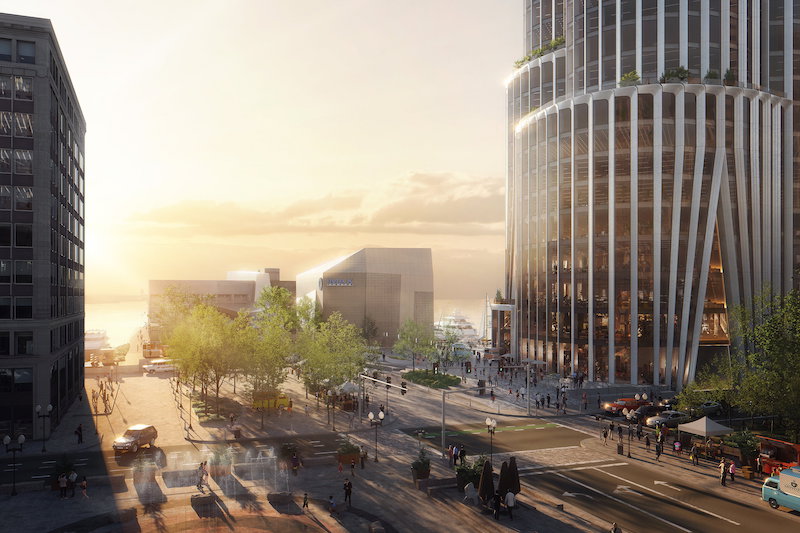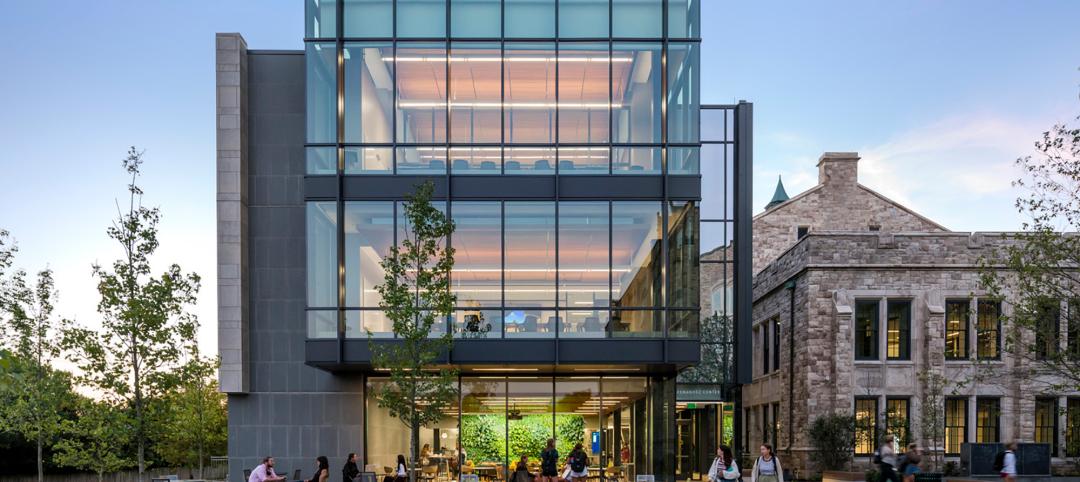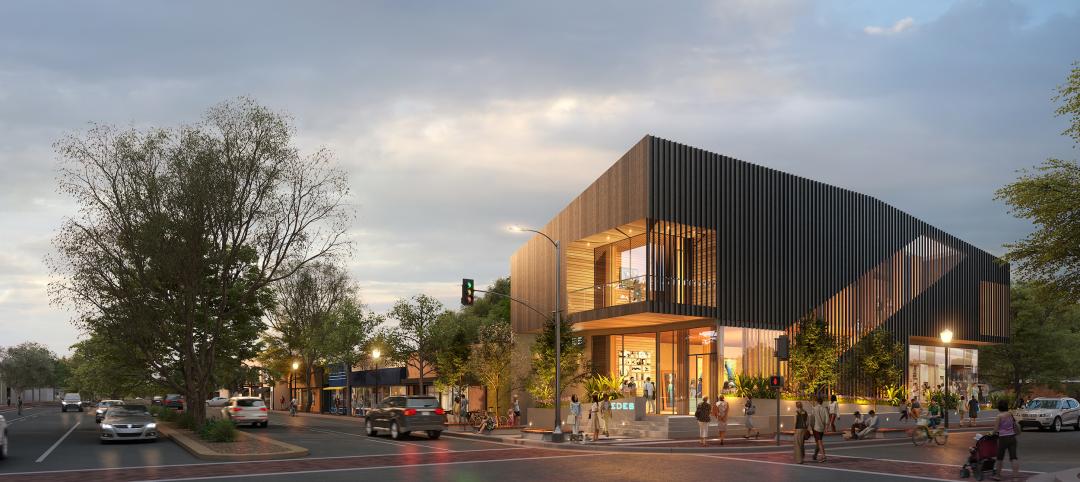The Pinnacle at Central Wharf, a high performance and resilient mixed-use tower on the Boston harbor waterfront will reconnect Downtown Boston to the waterfront with new public space.
The KPF-designed project will replace a seven-story parking garage that currently occupies the entirety of the site. The building will give half of the previously inaccessible area over to public open space and also incorporate innovative design strategies pertaining to climate resiliency, energy, emissions, water, and materials to minimize its environmental impact and improve the health and wellbeing of the community it serves.
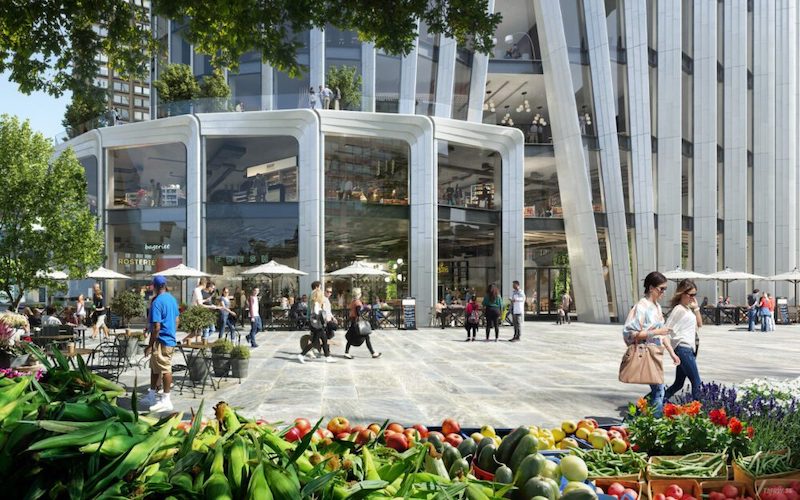
The tower’s curvilinear form will reduce shadow impacts and ease pedestrian flow around the building’s base, creating smooth circulation paths and opening view corridors to the water. As the tower rises, setbacks provide outdoor terraces for occupants and visitors, with views to Boston Harbor and downtown. The glass curtain wall is treated with a non-reflective coating to minimize the glare to the neighborhood.
See Also: HGA-designed hotel becomes one of the tallest buildings in Rochester, Minn.
The Pinnacle’s orientation on the site will enable a new pedestrian corridor, designed to integrate with the New England Aquarium’s proposed “Blueway” vision, to connect the waterfront to 28,000 square feet of on-site active public space, the Rose Kennedy Greenway, and Downtown Boston.
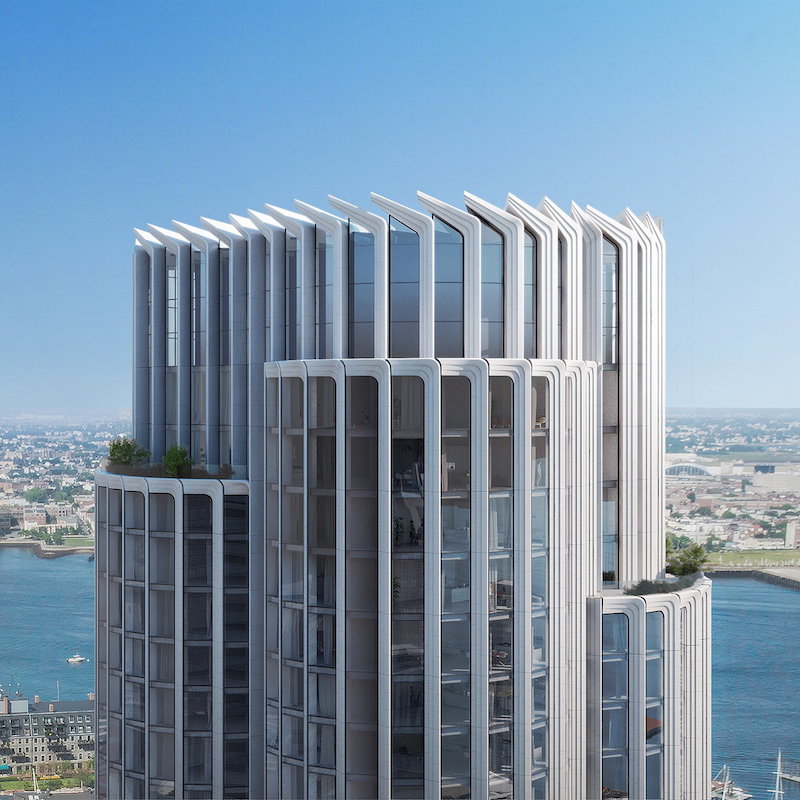
The project will also be the first Downtown Waterfront project to implement Boston’s new climate conscious development mandates. The project site and the Harborwalk adjacent to the site will be elevated four feet above its present grade and connect with neighboring sites as they make similar adjustments in the future. These changes will help reduce inland flood risk, protect billions of dollars in property and infrastructure, and enhance walks along the harbor.
The Pinnacle is anticipating LEED Gold certification thanks to its high-performance envelope, high-efficiency mechanical and ventilation systems, and low-flow and low-consumption plumbing fixtures.
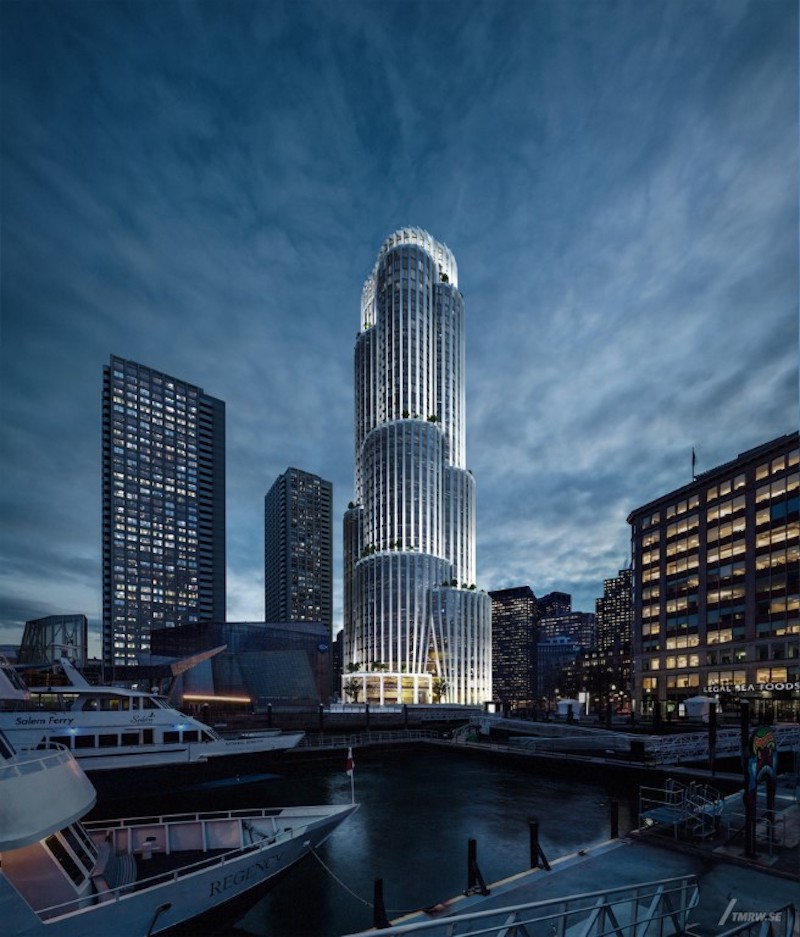
Related Stories
Mass Timber | Jul 11, 2023
5 solutions to acoustic issues in mass timber buildings
For all its advantages, mass timber also has a less-heralded quality: its acoustic challenges. Exposed wood ceilings and floors have led to issues with excessive noise. Mass timber experts offer practical solutions to the top five acoustic issues in mass timber buildings.
Adaptive Reuse | Jul 6, 2023
The responsibility of adapting historic university buildings
Shepley Bulfinch's David Whitehill, AIA, believes the adaptive reuse of historic university buildings is not a matter of sentimentality but of practicality, progress, and preservation.
Contractors | Jun 30, 2023
Construction industry task force aims for standardized carbon reporting
A newly formed Associated General Contractors of America (AGC) task force on decarbonization and carbon reporting will address the challenges around reporting and reducing carbon emissions in the construction industry.
Apartments | Jun 27, 2023
Dallas high-rise multifamily tower is first in state to receive WELL Gold certification
HALL Arts Residences, 28-story luxury residential high-rise in the Dallas Arts District, recently became the first high-rise multifamily tower in Texas to receive WELL Gold Certification, a designation issued by the International WELL Building Institute. The HKS-designed condominium tower was designed with numerous wellness details.
Green | Jun 26, 2023
Federal government will spend $30 million on novel green building technologies
The U.S. General Services Administration (GSA), and the U.S. Department of Energy (DOE) will invest $30 million from the Inflation Reduction Act to increase the sustainability of federal buildings by testing novel technologies. The vehicle for that effort, the Green Proving Ground (GPG) program, will invest in American-made technologies to help increase federal electric vehicle supply equipment, protect air quality, reduce climate pollution, and enhance building performance.
Industrial Facilities | Jun 20, 2023
A new study presses for measuring embodied carbon in industrial buildings
The embodied carbon (EC) intensity in core and shell industrial buildings in the U.S. averages 23.0 kilograms per sf, according to a recent analysis of 26 whole building life-cycle assessments. That means a 300,000-sf warehouse would emit 6,890 megatons of carbon over its lifespan, or the equivalent of the carbon emitted by 1,530 gas-powered cars driven for one year. Those sobering estimates come from a new benchmark study, “Embodied Carbon U.S. Industrial Real Estate.”
Mechanical Systems | Jun 16, 2023
Cogeneration: An efficient, reliable, sustainable alternative to traditional power generation
Cogeneration is more efficient than traditional power generation, reduces carbon emissions, has high returns on the initial investment, improves reliability, and offers a platform for additional renewable resources and energy storage for a facility. But what is cogeneration? And is it suitable for all facilities?
Resiliency | Jun 14, 2023
HUD offers $4.8 billion in funding for green and resilient building retrofit projects
The Department of Housing and Urban Development (HUD) recently released guidelines for its Green and Resilient Retrofit Program (GRRP) that has $4.8 billion for funding green projects.
Mass Timber | Jun 13, 2023
Mass timber construction featured in two-story mixed-use art gallery and wine bar in Silicon Valley
The Edes Building, a two-story art gallery and wine bar in the Silicon Valley community of Morgan Hill, will prominently feature mass timber. Cross-laminated timber (CLT) and glulam posts and beams were specified for aesthetics, biophilic properties, and a reduced carbon footprint compared to concrete and steel alternatives.
K-12 Schools | May 25, 2023
From net zero to net positive in K-12 schools
Perkins Eastman’s pursuit of healthy, net positive schools goes beyond environmental health; it targets all who work, teach, and learn inside them.


