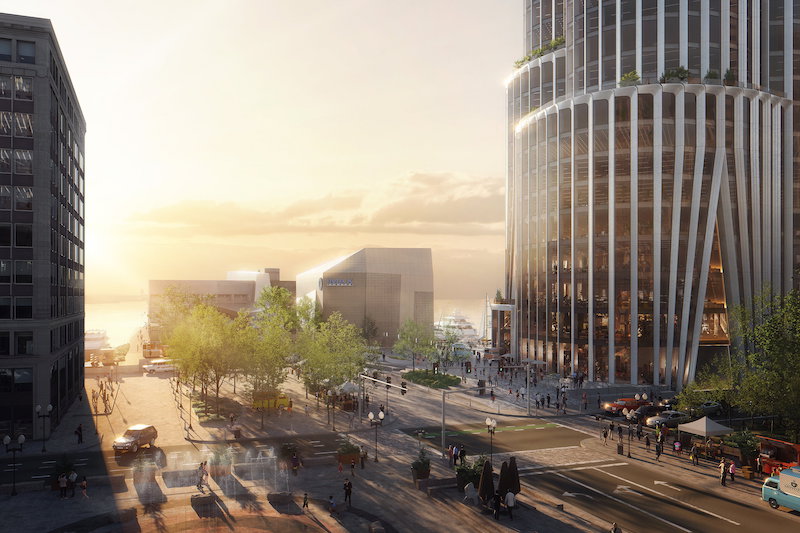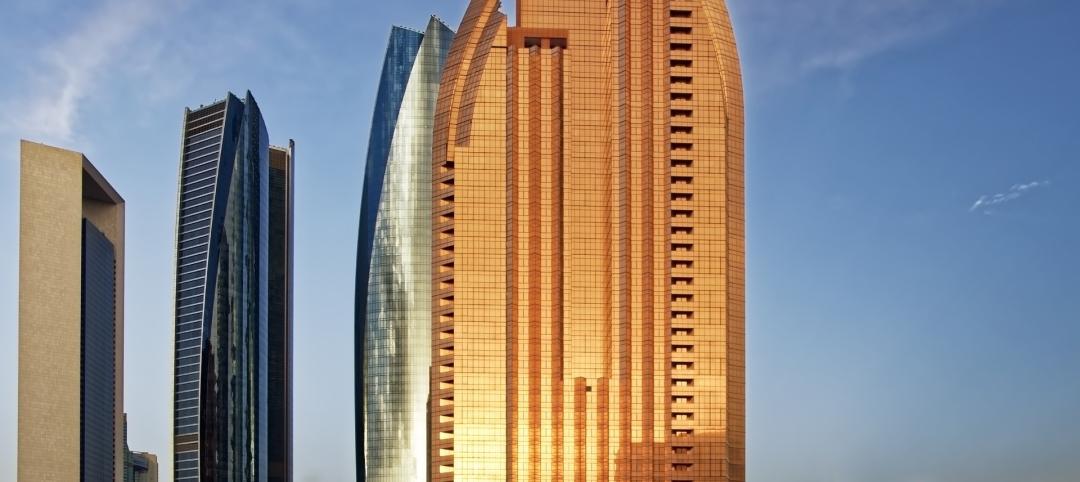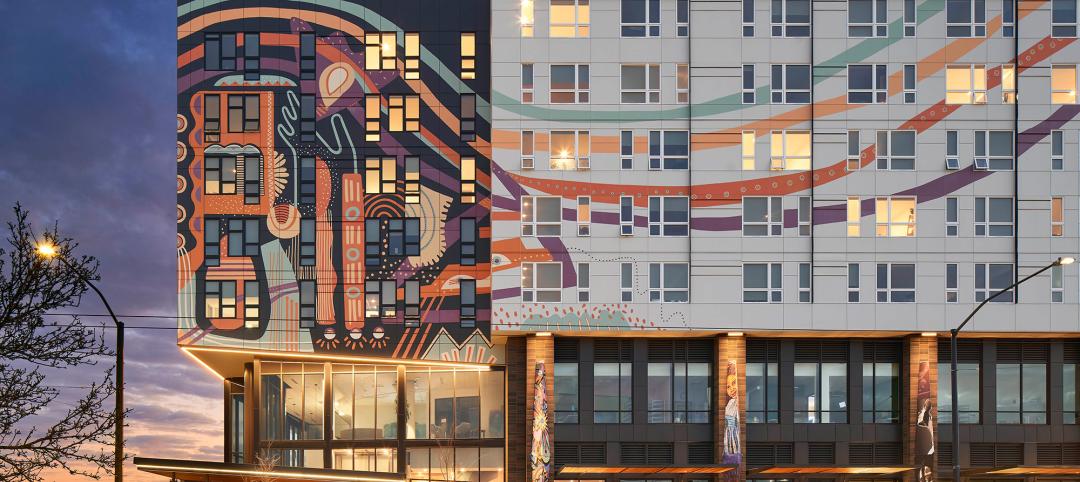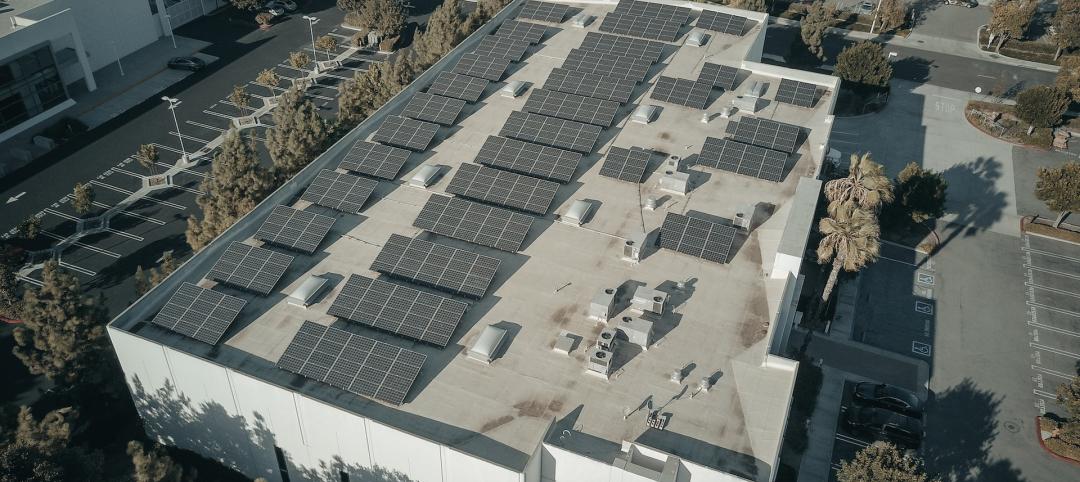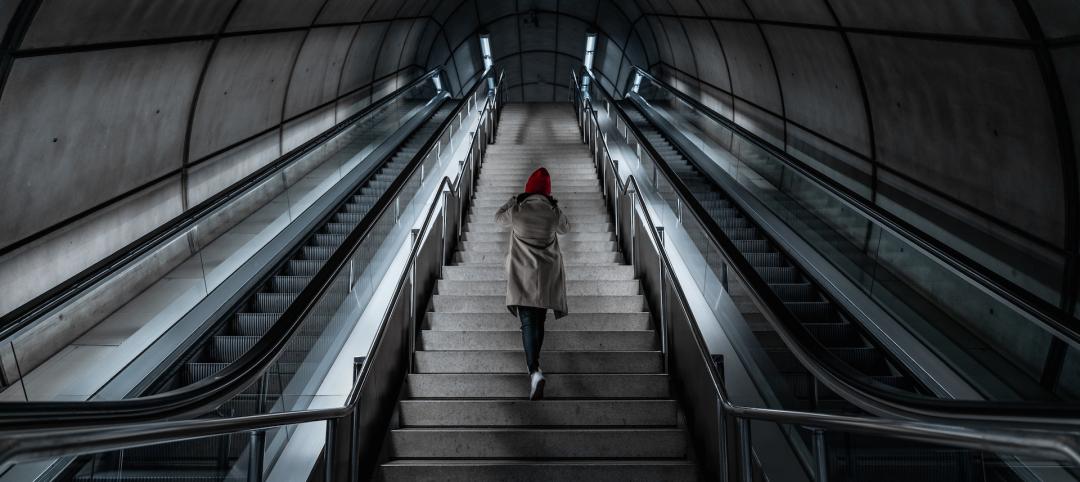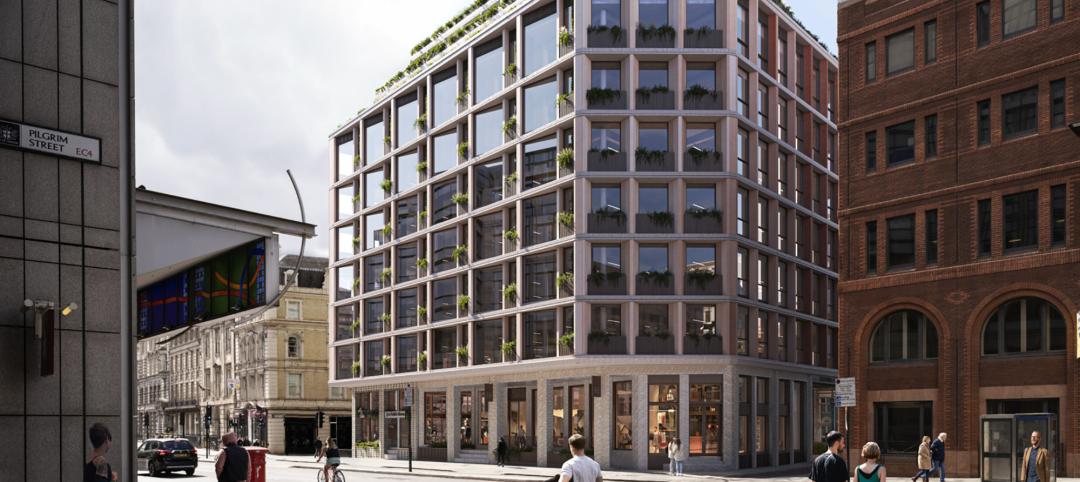The Pinnacle at Central Wharf, a high performance and resilient mixed-use tower on the Boston harbor waterfront will reconnect Downtown Boston to the waterfront with new public space.
The KPF-designed project will replace a seven-story parking garage that currently occupies the entirety of the site. The building will give half of the previously inaccessible area over to public open space and also incorporate innovative design strategies pertaining to climate resiliency, energy, emissions, water, and materials to minimize its environmental impact and improve the health and wellbeing of the community it serves.
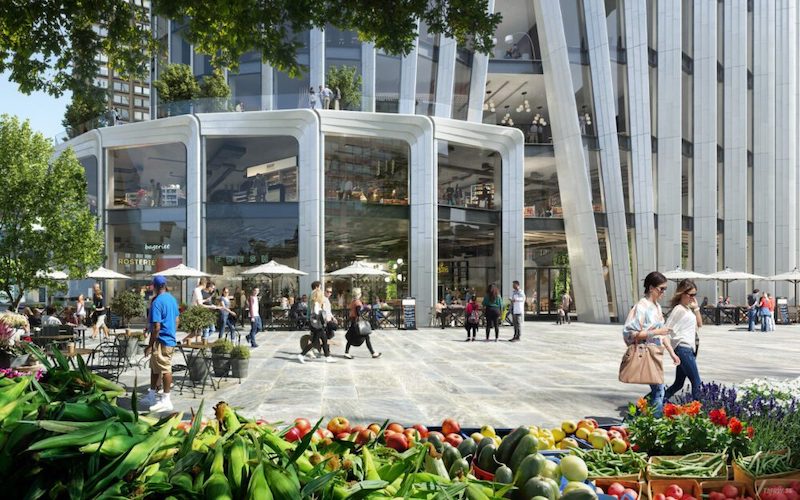
The tower’s curvilinear form will reduce shadow impacts and ease pedestrian flow around the building’s base, creating smooth circulation paths and opening view corridors to the water. As the tower rises, setbacks provide outdoor terraces for occupants and visitors, with views to Boston Harbor and downtown. The glass curtain wall is treated with a non-reflective coating to minimize the glare to the neighborhood.
See Also: HGA-designed hotel becomes one of the tallest buildings in Rochester, Minn.
The Pinnacle’s orientation on the site will enable a new pedestrian corridor, designed to integrate with the New England Aquarium’s proposed “Blueway” vision, to connect the waterfront to 28,000 square feet of on-site active public space, the Rose Kennedy Greenway, and Downtown Boston.
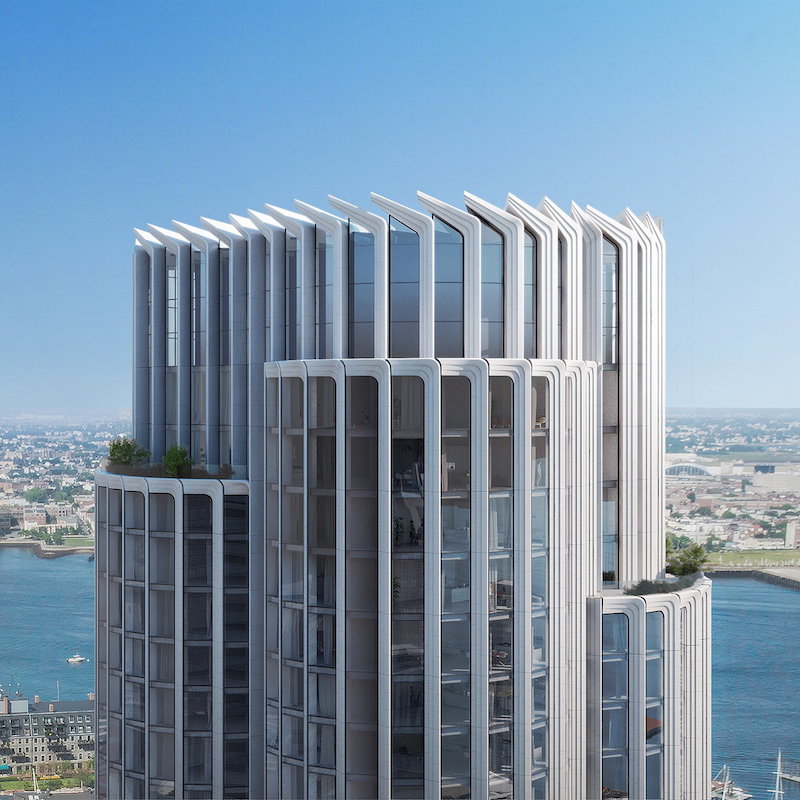
The project will also be the first Downtown Waterfront project to implement Boston’s new climate conscious development mandates. The project site and the Harborwalk adjacent to the site will be elevated four feet above its present grade and connect with neighboring sites as they make similar adjustments in the future. These changes will help reduce inland flood risk, protect billions of dollars in property and infrastructure, and enhance walks along the harbor.
The Pinnacle is anticipating LEED Gold certification thanks to its high-performance envelope, high-efficiency mechanical and ventilation systems, and low-flow and low-consumption plumbing fixtures.
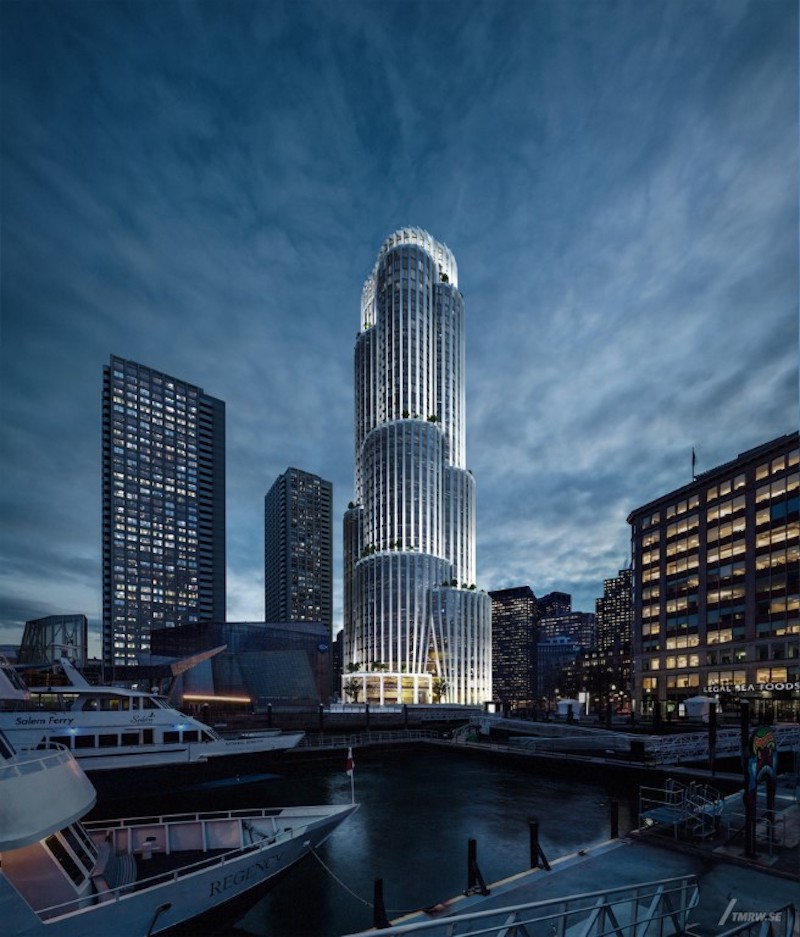
Related Stories
Resiliency | Aug 7, 2023
Creative ways cities are seeking to beat urban heat gain
As temperatures in many areas hit record highs this summer, cities around the world are turning to creative solutions to cope with the heat. Here are several creative ways cities are seeking to beat urban heat gain.
Government Buildings | Aug 7, 2023
Nearly $1 billion earmarked for energy efficiency upgrades to federal buildings
The U.S. General Services Administration (GSA) recently announced plans to use $975 million in Inflation Reduction Act funding for energy efficiency and clean energy upgrades to federal buildings across the country. The investment will impact about 40 million sf, or about 20% of GSA’s federal buildings portfolio.
Codes and Standards | Aug 7, 2023
Cambridge, Mass., requires net-zero emissions for some large buildings by 2035
The City of Cambridge, Mass., recently mandated that all non-residential buildings—including existing structures—larger than 100,000 sf meet a net-zero emissions requirement by 2035.
Multifamily Housing | Jul 31, 2023
6 multifamily housing projects win 2023 LEED Homes Awards
The 2023 LEED Homes Awards winners in the multifamily space represent green, LEED-certified buildings designed to provide clean indoor air and reduced energy consumption.
Sustainability | Jul 27, 2023
USGBC warns against building energy code preemptions, rollbacks
In a recent editorial, the USGBC cited a growing number of U.S. state legislators who are “aiming to roll back building energy code standards and/or preempt local governments from advancing energy-efficient building codes.”
Resiliency | Jul 27, 2023
'Underground climate change' can damage building foundations, civil infrastructure
A phenomenon known as “underground climate change” can lead to damage of building foundations and civil infrastructure, according to a researcher at Northwestern University. When the ground gets hotter, it can expand and contract, causing foundations to move and sometimes crack.
Sustainability | Jul 26, 2023
Carbon Neutrality at HKS, with Rand Ekman, Chief Sustainability Officer
Rand Ekman, Chief Sustainability Officer at HKS Inc., discusses the firm's decarbonization strategy and carbon footprint assessment.
Concrete | Jul 19, 2023
Public policy hindering widespread adoption of sustainable concrete
Researchers are making significant strides in reducing embedded carbon in concrete, but public policies have been slow to adopt this more sustainable option.
Sustainability | Jul 19, 2023
California lawmakers approve governor’s plan to accelerate green construction
California lawmakers recently approved Gov. Gavin Newsom’s infrastructure streamlining plan that aims to accelerate clean energy and infrastructure projects.
Sustainability | Jul 13, 2023
Deep green retrofits: Updating old buildings to new sustainability standards
HOK’s David Weatherhead and Atenor’s Eoin Conroy discuss the challenges and opportunities of refurbishing old buildings to meet modern-day sustainability standards.


