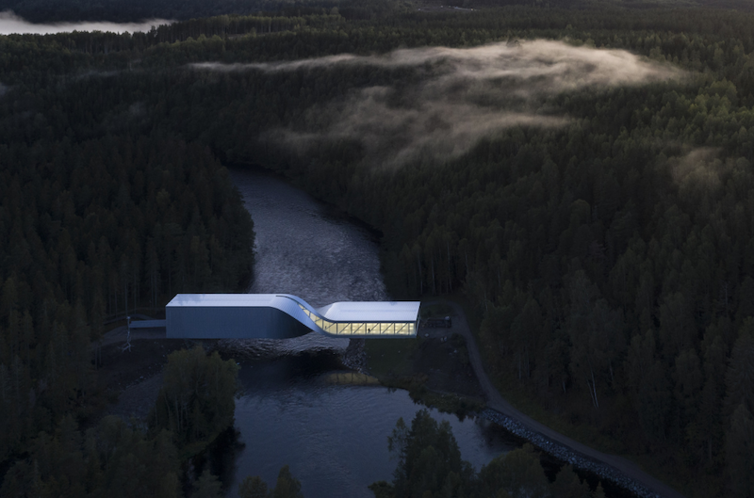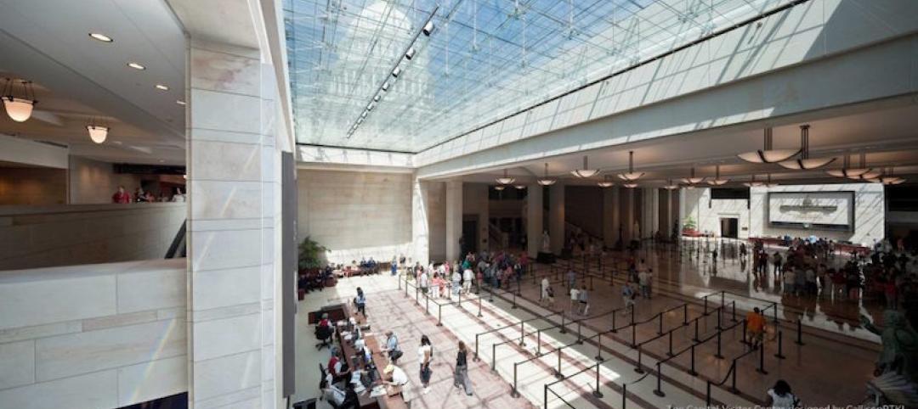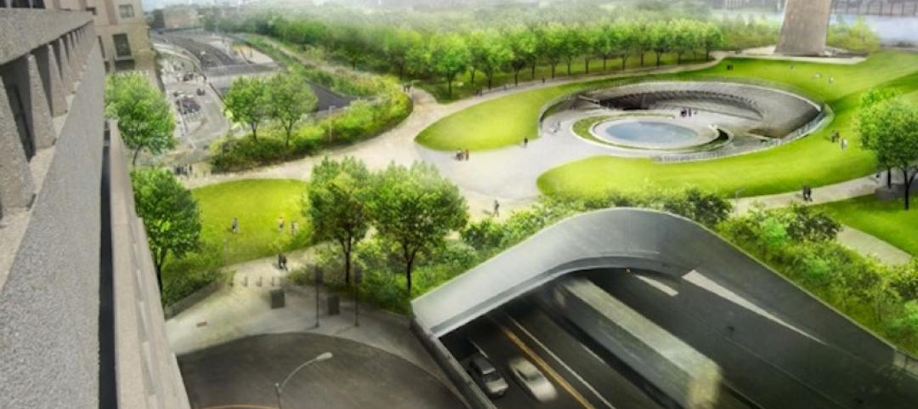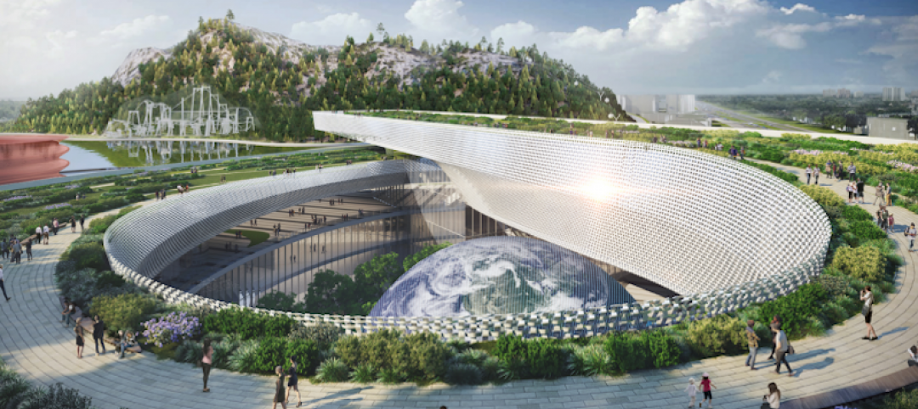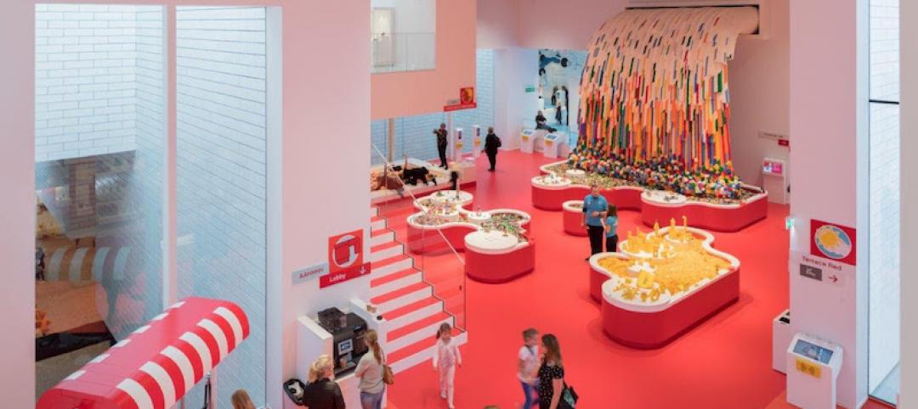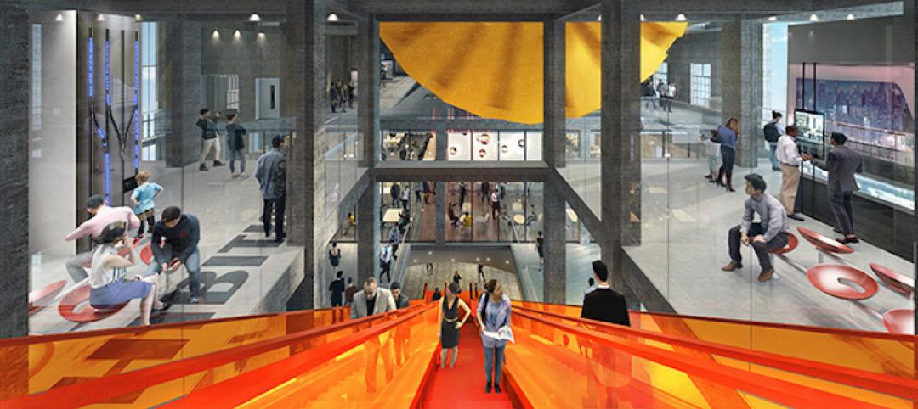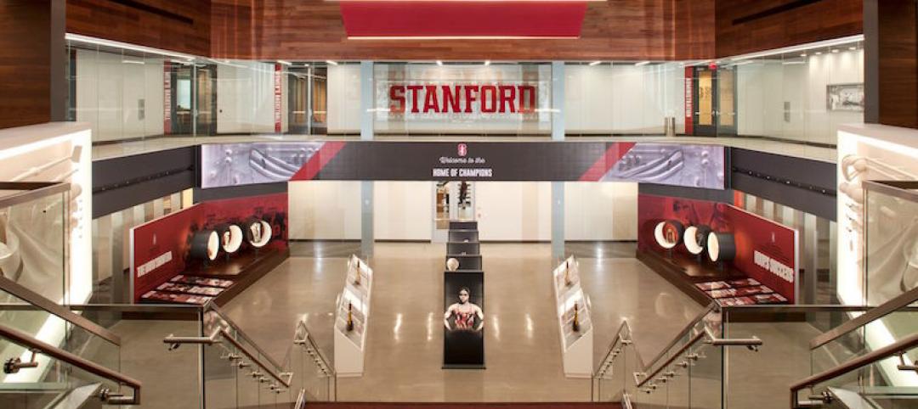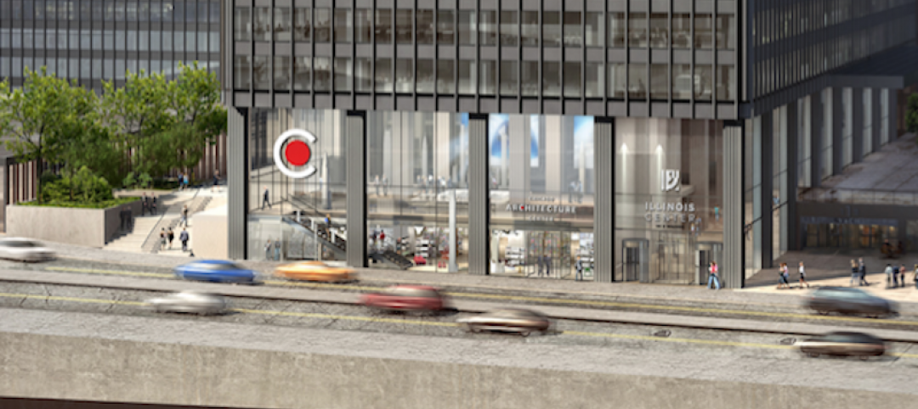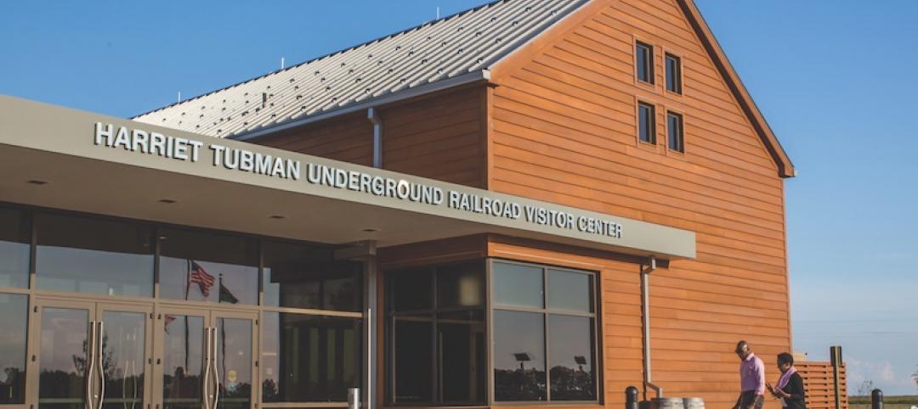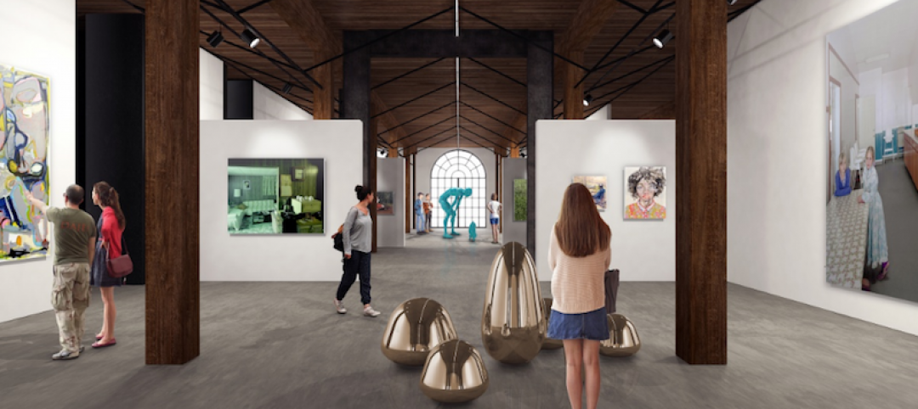The Twist, an inhabitable bridge torqued at its center that winds over the Randselva river in Norway, both acts as a piece of infrastructure to connect two riverbanks in northern Europe’s largest sculpture park and doubles the Kistefos Museum’s indoor exhibition space.
The structure is conceived as a beam warped 90 degrees near the middle to create a sculptural form as it spans the Randselva. The twist in the building’s volume allows the bridge to lift from the lower, forested river bank in the south up to the hillside area in the north. Visitors roaming the park’s site-specific works cross the bridge to complete the art tour through the sculpture park.

From the south entry visitors cross a 16 meter aluminum-clad steel bridge to reach the double-height space. The double-curve geometry of the museum is composed of straight 40 centimeter wide aluminum panels arranged like a stack of books, slightly shifted into a fanning motion.
See Also: Bjarke Ingels Group creates 66 homes for low-income citizens in Copenhagen
The curved form of the glass windows allows for a variety of light to enter the museum, creating three distinctive galleries: a wide, naturally lit gallery on the north side with views of the nearby historic pulp mill and river via a full-height glass wall; a tall, dark gallery with artificial lighting on the south side; and a sculptural space with a twisted sliver of roof light that connects the other two spaces.

A glass staircase leads down to the lower level on the north river embankment where the building’s aluminum underside becomes the ceiling. Restrooms and a full-width glass wall are located on this level.
The project is BIG’s first in Norway.



Related Stories
Museums | Mar 27, 2018
The future of museums: The ultimate visitor experience
Kirill Pivovarov discusses how museums and retail stores are influencing each other to create a better visitor experience. Special thanks to Paul Conder for contributing his retail insights.
Museums | Feb 26, 2018
*UPDATED* Design team unveils plans for the renovated and expanded Gateway Arch Museum
The goal of the project is to create closer and more robust connections between the Gateway Arch Museum and the landscape of the Jefferson National Expansion Memorial.
Museums | Jan 11, 2018
Suzhou Science & Technology Museum will highlight new cultural district in Shishan Park
The 600,000-sf museum will be about 62 miles northwest of Shanghai.
Museums | Dec 12, 2017
History museum embodies the culture of the Oregon coast
The barnlike structure comprises 15,000 sf of space.
Museums | Oct 3, 2017
Denmark’s new LEGO experience hub looks like it’s made out of giant LEGO blocks
The 12,000-sm building is part of Billund, Denmark’s goal to become the ‘Capital for Children.’
Museums | Sep 28, 2017
Tunnel-boring machine will be the centerpiece of a planned 150,000-sf Metro Museum in Wuhan, China
GreenbergFarrow beat out five other design firms for the opportunity to design the museum.
Museums | Sep 15, 2017
Former basketball gym becomes Stanford Athletics ‘Home of Champions’
The Home of Champions uses interactive displays to showcase Stanford’s 126-year history of student athletes.
Museums | Sep 8, 2017
CAF announces plans for 20,000-sf Chicago Architecture Center to be built on East Wacker Drive
The Adrian Smith + Gordon Gill-designed space will open in summer 2018.
Museums | Aug 15, 2017
Underground Railroad Visitor Center tells story of oppression, then freedom
The museum is conceived as a series of abstracted forms made up of two main structures, one administrative and one exhibit.
Museums | Jul 5, 2017
Addition by subtraction: Art Share L.A. renovation strips away its acquired superfluity
The redesign of the 28,000-sf building is prioritizing flexibility, openness, and connectivity.


