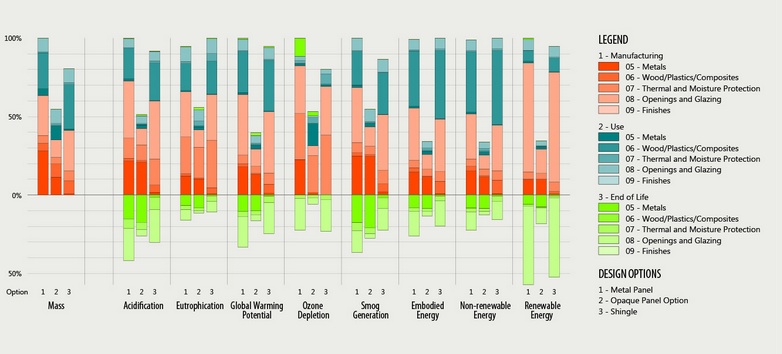Kieran Timberlake and PE International have developed Tally, a new analysis tool to help BIM users keep better score of their projects’ complete environmental footprints. When used alongside other critical studies like daylighting simulation and energy modeling, BIM tools like Tally can help construction professionals move towards data-driven analysis for whole building life cycle assessment, writes TriplePundit.com.
Kieran Timberlake explains Tally:
Quantifying environmental impact typically involves performing a Life Cycle Assessment, which is a relatively new and confounding practice for most architects. Currently, no efficient means exists to evaluate environmental impact of materials during the design and planning process, when it can have the most influence on design decisions and building performance. An architect needs this impact data at the time of material specification, but the laborious process required for calculating embodied environmental impact across a broad range of design decisions prevents this from happening at crucial moments in the design process.
In principle, Building Information Modeling (BIM) ought to enable architects to acquire this information, but in practice, projects are not modeled to a sufficient level of detail to account for all of the materials in a building at their actual volume. In order to address these challenges, we invented Tally™, a Revit app that allows users to imbue each assembly with information about the architectural products it contains. Tally™ quantifies embodied energy along with other environmental impacts and emissions to land, air, and water. It can be used for whole-building analysis or for comparative analyses of various design options, and it can account for the diverse range of material classes defined in a BIM model, as well as materials that are not modeled explicitly.
For more on Tally, visit: http://kierantimberlake.com/pages/view/95/tally/parent:4.
Related Stories
Plumbing | Mar 18, 2024
EPA to revise criteria for WaterSense faucets and faucet accessories
The U.S. Environmental Protection Agency (EPA) plans to revise its criteria for faucets and faucet accessories to earn the WaterSense label. The specification launched in 2007; since then, most faucets now sold in the U.S. meet or exceed the current WaterSense maximum flow rate of 1.5 gallons per minute (gpm).
MFPRO+ New Projects | Mar 18, 2024
Luxury apartments in New York restore and renovate a century-old residential building
COOKFOX Architects has completed a luxury apartment building at 378 West End Avenue in New York City. The project restored and renovated the original residence built in 1915, while extending a new structure east on West 78th Street.
Multifamily Housing | Mar 18, 2024
YWCA building in Boston’s Back Bay converted into 210 affordable rental apartments
Renovation of YWCA at 140 Clarendon Street will serve 111 previously unhoused families and individuals.
Healthcare Facilities | Mar 17, 2024
5 criteria to optimize medical office design
Healthcare designers need to consider privacy, separate areas for practitioners, natural light, outdoor spaces, and thoughtful selection of materials for medical office buildings.
Construction Costs | Mar 15, 2024
Retail center construction costs for 2024
Data from Gordian shows the most recent costs per square foot for restaurants, social clubs, one-story department stores, retail stores and movie theaters in select cities.
Architects | Mar 15, 2024
4 ways to streamline your architectural practice
Vessel Architecture's Lindsay Straatmann highlights four habits that have helped her discover the key to mastering efficiency as an architect.
Healthcare Facilities | Mar 15, 2024
First comprehensive cancer hospital in Dubai to host specialized multidisciplinary care
Stantec was selected to lead the design team for the Hamdan Bin Rashid Cancer Hospital, Dubai’s first integrated, comprehensive cancer hospital. Named in honor of the late Sheikh Hamdan Bin Rashid Al Maktoum, the hospital is scheduled to open to patients in 2026.
Codes and Standards | Mar 15, 2024
Technical brief addresses the impact of construction-generated moisture on commercial roofing systems
A new technical brief from SPRI, the trade association representing the manufacturers of single-ply roofing systems and related component materials, addresses construction-generated moisture and its impact on commercial roofing systems.
Sports and Recreational Facilities | Mar 14, 2024
First-of-its-kind sports and rehabilitation clinic combines training gym and healing spa
Parker Performance Institute in Frisco, Texas, is billed as a first-of-its-kind sports and rehabilitation clinic where students, specialized clinicians, and chiropractic professionals apply neuroscience to physical rehabilitation.
Market Data | Mar 14, 2024
Download BD+C's March 2024 Market Intelligence Report
U.S. construction spending on buildings-related work rose 1.4% in January, but project teams continue to face headwinds related to inflation, interest rates, and supply chain issues, according to Building Design+Construction's March 2024 Market Intelligence Report (free PDF download).

















