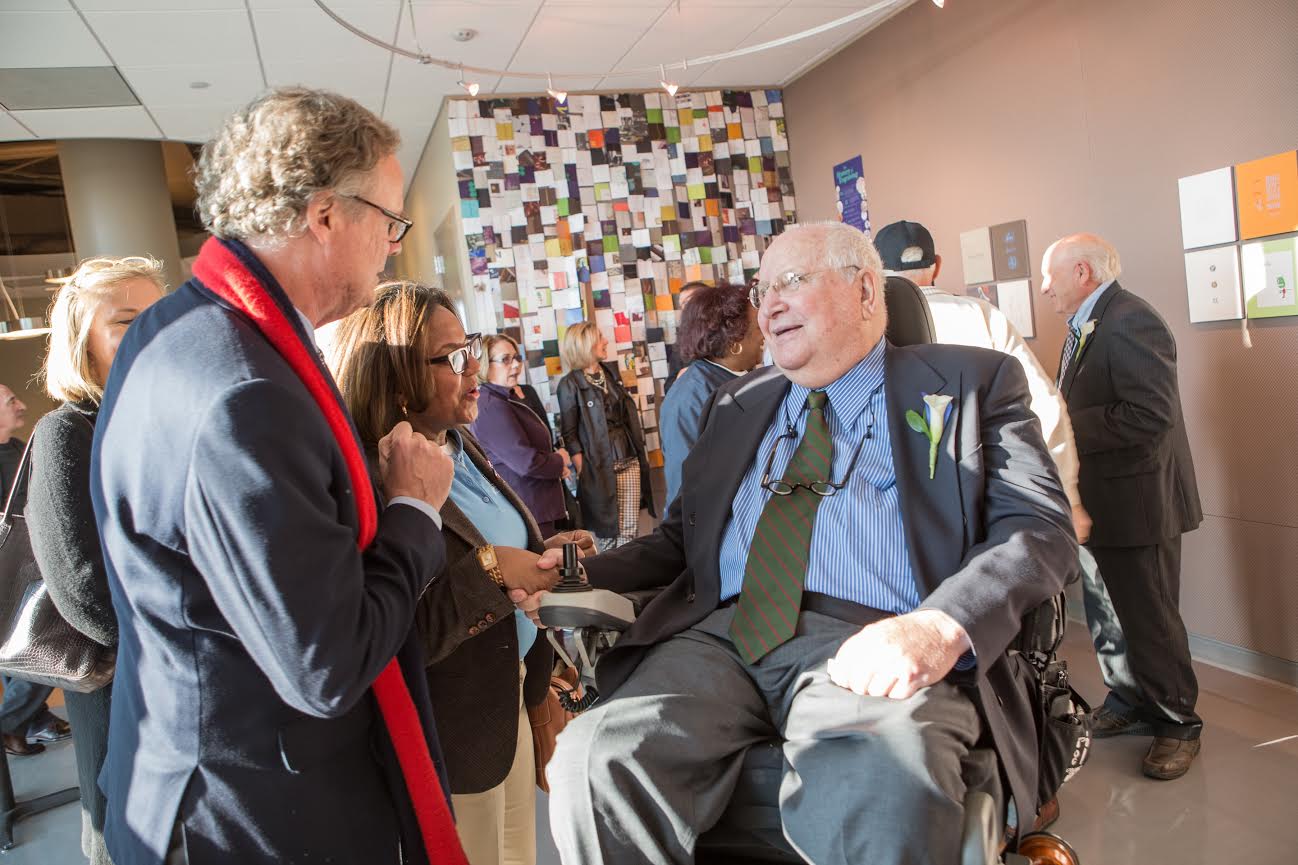Related Stories
Sports and Recreational Facilities | May 23, 2024
The Cincinnati Open will undergo a campus-wide renovation ahead of the expanded 2025 tournament
One of the longest-running tennis tournaments in the country, the Cincinnati Open will add a 2,000-seat stadium, new courts and player center, and more greenspace to create a park-like atmosphere.
Mass Timber | May 22, 2024
3 mass timber architecture innovations
As mass timber construction evolves from the first decade of projects, we're finding an increasing variety of mass timber solutions. Here are three primary examples.
MFPRO+ News | May 21, 2024
Massachusetts governor launches advocacy group to push for more housing
Massachusetts’ Gov. Maura Healey and Lt. Gov. Kim Driscoll have taken the unusual step of setting up a nonprofit to advocate for pro-housing efforts at the local level. One Commonwealth Inc., will work to provide political and financial support for local housing initiatives, a key pillar of the governor’s agenda.
Building Tech | May 21, 2024
In a world first, load-bearing concrete walls built with a 3D printer
A Germany-based construction engineering company says it has constructed the world’s first load-bearing concrete walls built with a 3D printer. Züblin built a new warehouse from a single 3D print for Strabag Baumaschinentechnik International in Stuttgart, Germany using a Putzmeister 3D printer.
MFPRO+ News | May 21, 2024
Baker Barrios Architects announces new leadership roles for multifamily, healthcare design
Baker Barrios Architects announced two new additions to its leadership: Chris Powers, RA, AIA, NCARB, EDAC, as Associate Principal and Director (Healthcare); and Mark Kluemper, AIA, NCARB, as Associate Principal and Technical Director (Multifamily).
MFPRO+ News | May 20, 2024
Florida condo market roiled by structural safety standards law
A Florida law enacted after the Surfside condo tower collapse is causing turmoil in the condominium market. The law, which requires buildings to meet certain structural safety standards, is forcing condo associations to assess hefty fees to make repairs on older properties. In some cases, the cost per unit runs into six figures.
Office Buildings | May 20, 2024
10 spaces that are no longer optional to create a great workplace
Amenities are no longer optional. The new role of the office is not only a place to get work done, but to provide a mix of work experiences for employees.
Mass Timber | May 17, 2024
Charlotte's new multifamily mid-rise will feature exposed mass timber
Construction recently kicked off for Oxbow, a multifamily community in Charlotte’s The Mill District. The $97.8 million project, consisting of 389 rental units and 14,300 sf of commercial space, sits on 4.3 acres that formerly housed four commercial buildings. The street-level retail is designed for boutiques, coffee shops, and other neighborhood services.
Construction Costs | May 16, 2024
New download: BD+C's May 2024 Market Intelligence Report
Building Design+Construction's monthly Market Intelligence Report offers a snapshot of the health of the U.S. building construction industry, including the commercial, multifamily, institutional, and industrial building sectors. This report tracks the latest metrics related to construction spending, demand for design services, contractor backlogs, and material price trends.
K-12 Schools | May 15, 2024
A new Alabama high school supports hands-on, collaborative, and diverse learning
In Gulf Shores, a city on Alabama’s Gulf Coast, a new $137 million high school broke ground in late April and is expected to open in the fall of 2026. Designed by DLR Group and Goodwyn Mills Cawood, the 287,000-sf Gulf Shores High School will offer cutting-edge facilities and hands-on learning opportunities.

















