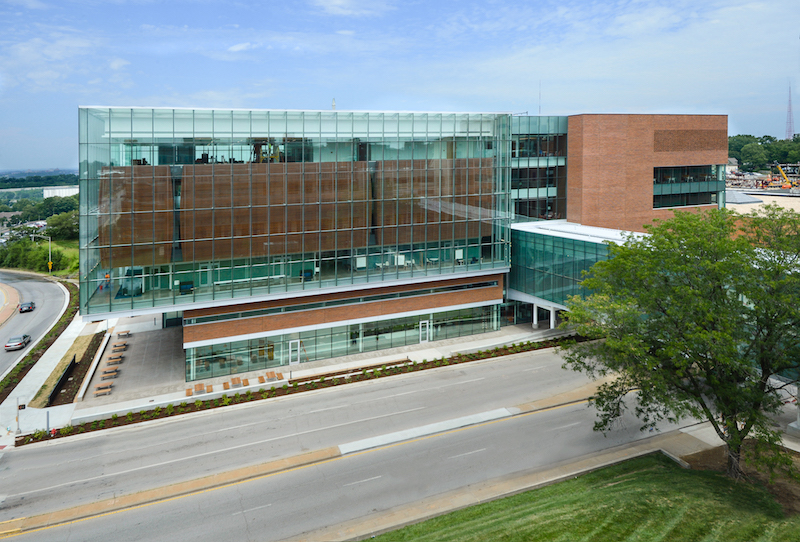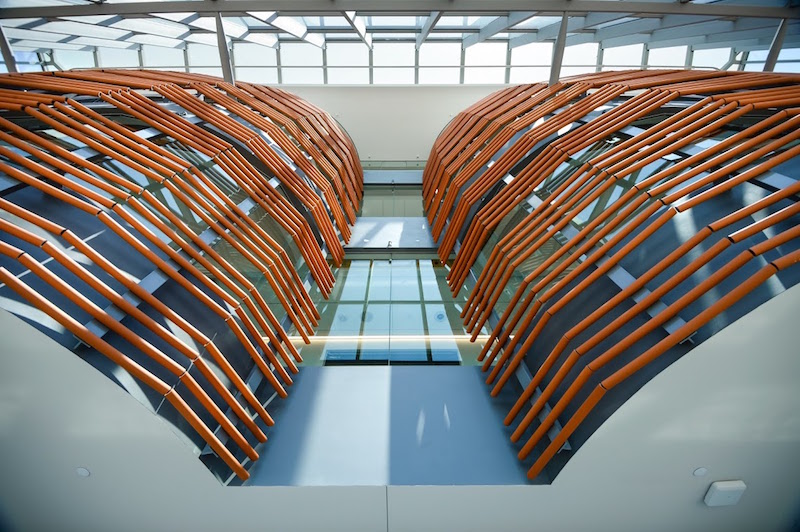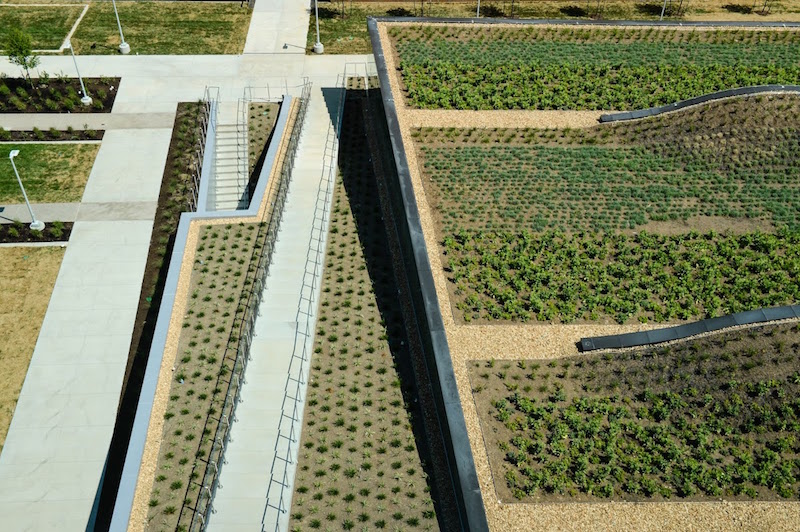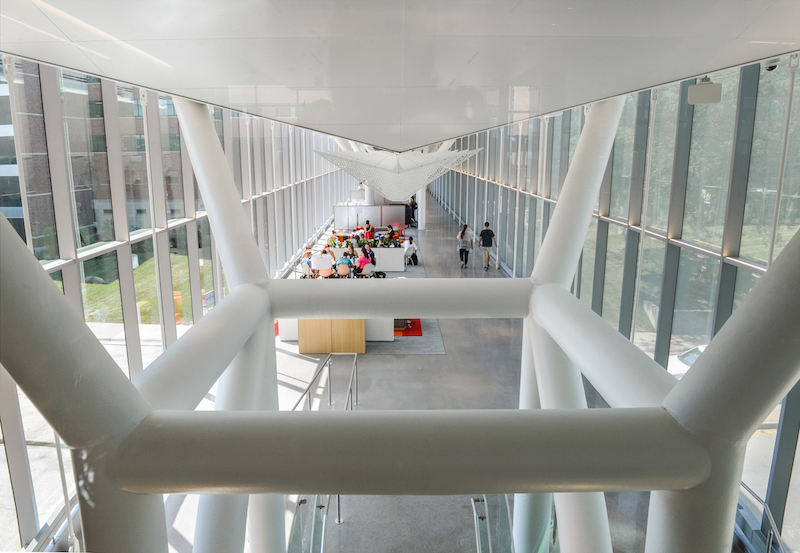Missouri isn’t the only state with a new medical center designed to address the shortage of healthcare professionals, as the University of Kansas Medical Center recently opened the Health Education Building with the same goal in mind.
The Health Education Building is a four-story, 171,000-sf building designed by Co Architects and Helix Architecture that includes high-tech simulation environments and flexible learning studios. Large-scale teaching studios and clinical skills and simulation labs support active, team-based learning.
 Photo courtesy of KUMC.
Photo courtesy of KUMC.
Two 225-person interactive studios are separated by an operable partition that can be removed to create one column-free 11,000-sf event space. The studios and labs “float” within the outer glass façade of the building to show off the core of the building’s curriculum to the public.
From the outside, the building’s design uses a transparent “lantern” box design. The ample use of glass allows students to receive natural daylight and provides them with exterior views.
The Health Education Building’s design also called for an on-grade parking lot to be changed into a 22,000-sf green courtyard and a 17,000-sf vegetated roof with access. The irrigation system for these features uses condensate water from the building’s mechanical system.
 Photo courtesy of KUMC.
Photo courtesy of KUMC.
A 250-foot-long glass-enclosed bridge passes through the center of the Health Education Building and connects it to existing buildings on the Kansas City campus. The bridge links the campus into a loop that provides 6,000 sf of lounge, meeting, and student activity space.
The Health Education Building was designed with flexibility in mind and can accommodate a 25% class size increase over its current enrollment.
 Photo courtesy of KUMC.
Photo courtesy of KUMC.
Related Stories
| Aug 11, 2010
Perkins+Will master plans Vedanta University teaching hospital in India
Working together with the Anil Agarwal Foundation, Perkins+Will developed the master plan for the Medical Precinct of a new teaching hospital in a remote section of Puri, Orissa, India. The hospital is part of an ambitious plan to develop this rural area into a global center of education and healthcare that would be on par with Harvard, Stanford, and Oxford.
| Aug 11, 2010
Turner Building Cost Index dips nearly 4% in second quarter 2009
Turner Construction Company announced that the second quarter 2009 Turner Building Cost Index, which measures nonresidential building construction costs in the U.S., has decreased 3.35% from the first quarter 2009 and is 8.92% lower than its peak in the second quarter of 2008. The Turner Building Cost Index number for second quarter 2009 is 837.
| Aug 11, 2010
AGC unveils comprehensive plan to revive the construction industry
The Associated General Contractors of America unveiled a new plan today designed to revive the nation’s construction industry. The plan, “Build Now for the Future: A Blueprint for Economic Growth,” is designed to reverse predictions that construction activity will continue to shrink through 2010, crippling broader economic growth.
| Aug 11, 2010
PCL Construction, HITT Contracting among nation's largest commercial building contractors, according to BD+C's Giants 300 report
A ranking of the Top 50 Commercial Contractors based on Building Design+Construction's 2009 Giants 300 survey. For more Giants 300 rankings, visit http://www.BDCnetwork.com/Giants
| Aug 11, 2010
Webcor, Hunt Construction lead the way in mixed-use construction, according to BD+C's Giants 300 report
A ranking of the Top 30 Mixed-Use Contractors based on Building Design+Construction's 2009 Giants 300 survey. For more Giants 300 rankings, visit http://www.BDCnetwork.com/Giants
| Aug 11, 2010
Report: Fraud levels fall for construction industry, but companies still losing $6.4 million on average
The global construction, engineering and infrastructure industry saw a significant decline in fraud activity with companies losing an average of $6.4 million over the last three years, according to the latest edition of the Kroll Annual Global Fraud Report, released today at the Association of Corporate Counsel’s 2009 Annual Meeting in Boston. This new figure represents less than half of last year’s amount of $14.2 million.
| Aug 11, 2010
Jacobs, HDR top BD+C's ranking of the nation's 100 largest institutional building design firms
A ranking of the Top 100 Institutional Design Firms based on Building Design+Construction's 2009 Giants 300 survey. For more Giants 300 rankings, visit http://www.BDCnetwork.com/Giants
| Aug 11, 2010
Nonprofit healthcare providers turn to real estate for liquidity and to preserve capital, says Jones Lang LaSalle report
Long considered to be stable investments immune to recession, hospitals and other healthcare facilities are now feeling the effects of a cash-strapped economy as decreased charitable contributions are forcing nonprofit hospitals to pare back and seek new financing sources, according to Jones Lang LaSalle’s 2009 Healthcare Real Estate Financing Outlook.







