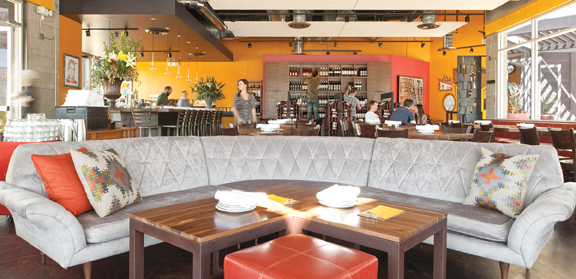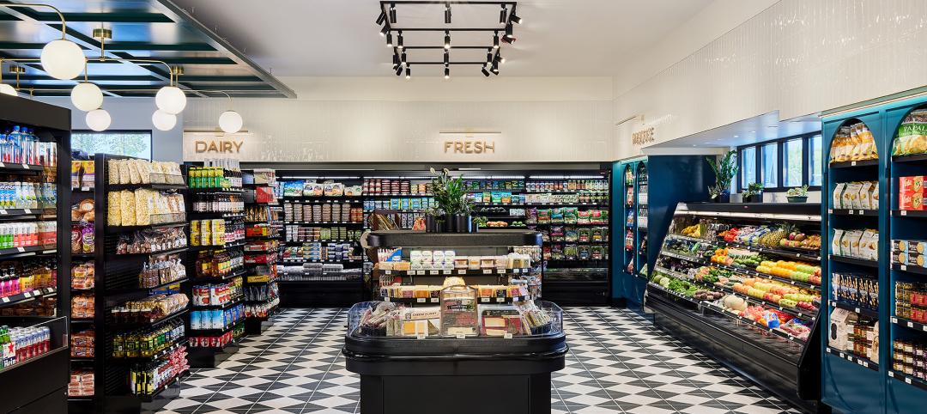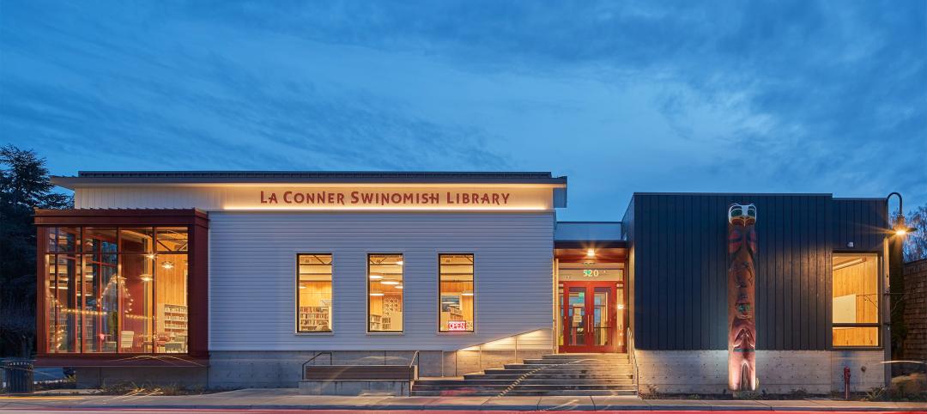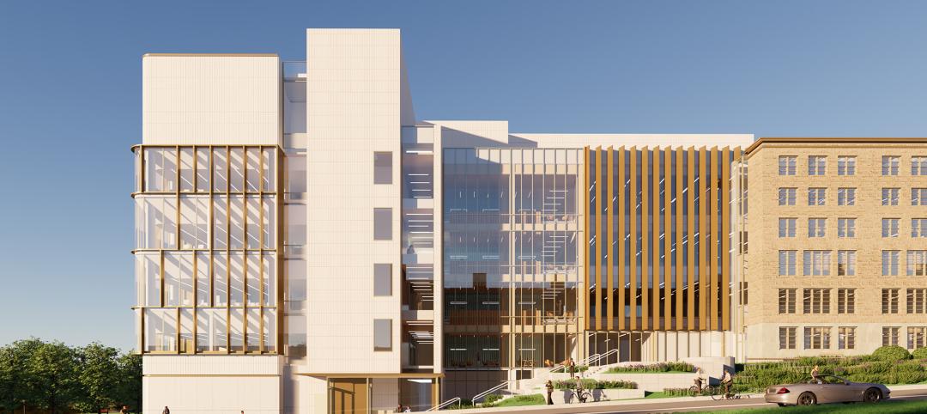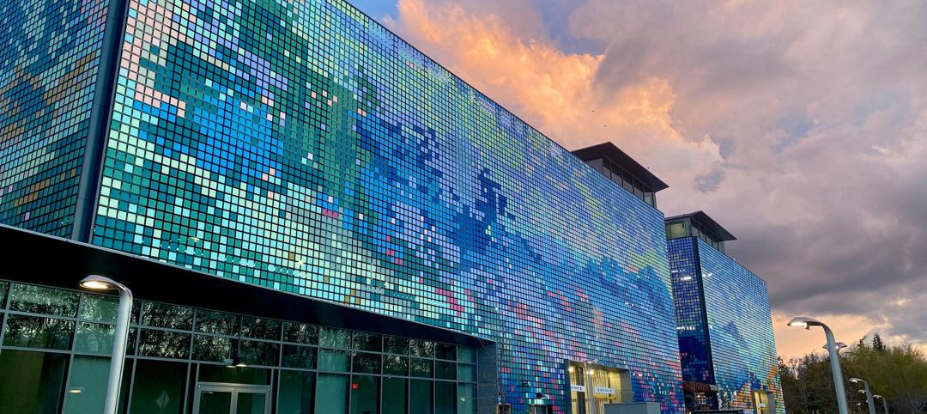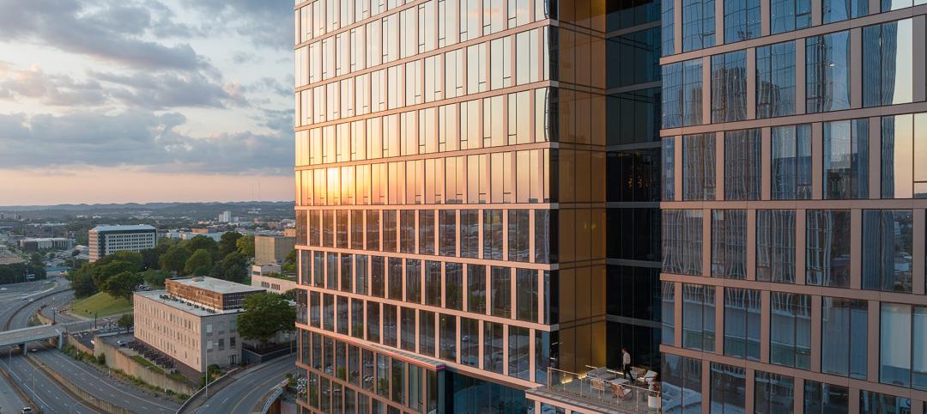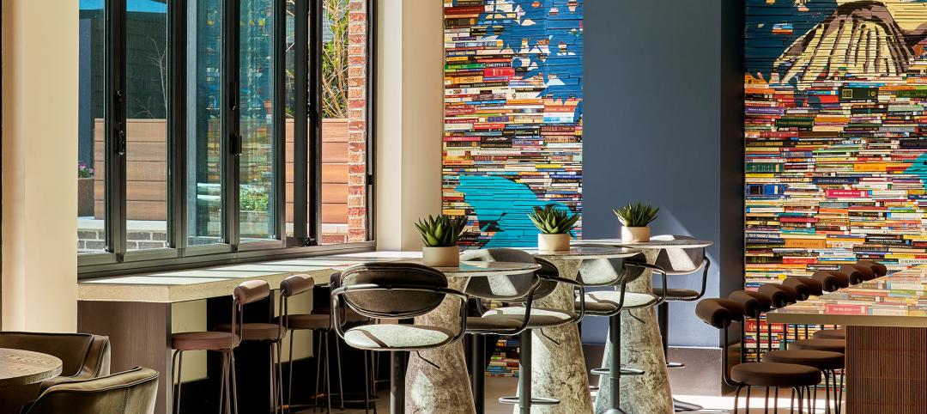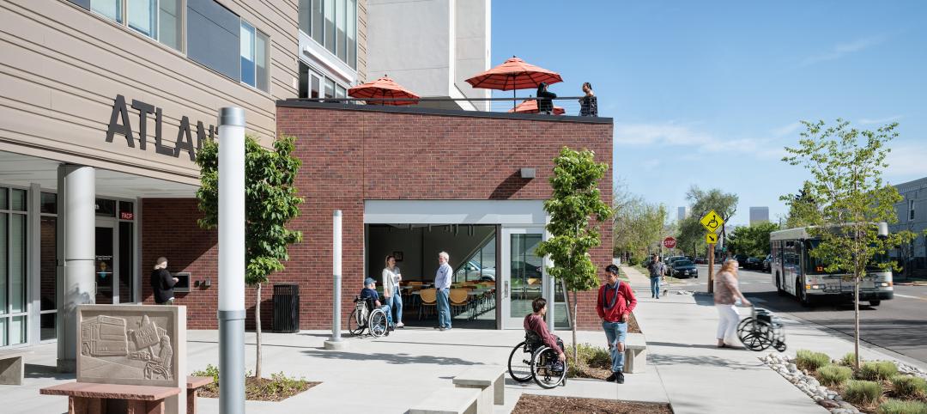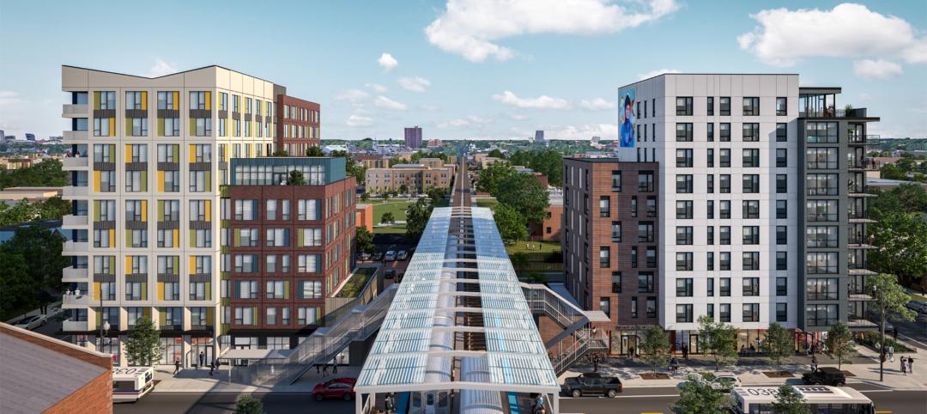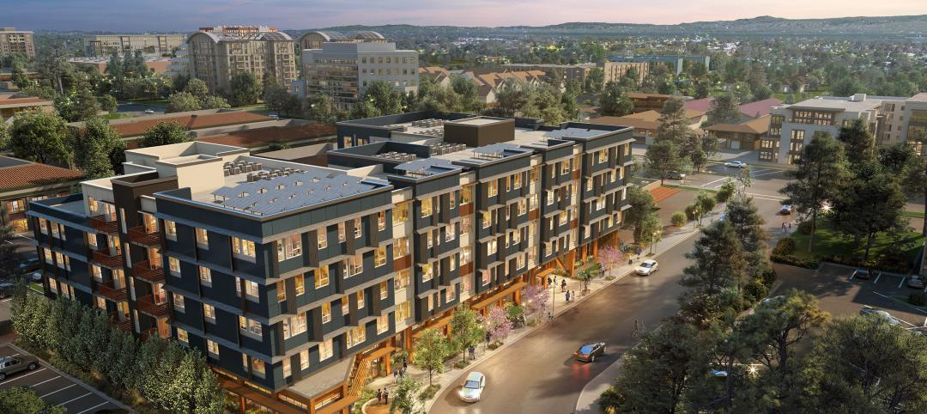Phoenix-area adaptive reuse project is latest in hospitality partnership
The Phoenix office of architecture firm Shepley Bulfinch and Upward Projects, a group of local restaurateurs, have partnered to create Postino East, a new dining spot in Gilbert, Ariz., and the third in a line of local Postino WineCafe restaurants. The hospitality project involved renovation of 2,700 sf in the southern end of the former GrainBelt Building. It is the second collaboration between Shepley Bulfinch and Upward Projects. The restaurant’s design aims to blur boundaries between the indoors and outdoors, with a signature interior-exterior bar to draw in customers and a wraparound patio. Postino East opened in March.
[pagebreak]
New apartment complex caters to urban residents in Denver suburb
 The new three-story Arista Uptown Apartments complex is designed for residents looking for urban, hotel-style living spaces in Broomfield, Colo., situated conveniently between the cities of Denver and Boulder. Designed by KTGY Group and developed by Smith/Jones Partners LLC, the residential community sits on 6.68 acres in the city’s Arista neighborhood. A variety of units, from studios to one- and two-bedroom apartments, are offered, along with a 4,442-sf clubhouse and fitness center and an 11,000-sf courtyard complete with outdoor pool and spa. The first of eight buildings has been completed, and units are scheduled to open in mid-summer.
The new three-story Arista Uptown Apartments complex is designed for residents looking for urban, hotel-style living spaces in Broomfield, Colo., situated conveniently between the cities of Denver and Boulder. Designed by KTGY Group and developed by Smith/Jones Partners LLC, the residential community sits on 6.68 acres in the city’s Arista neighborhood. A variety of units, from studios to one- and two-bedroom apartments, are offered, along with a 4,442-sf clubhouse and fitness center and an 11,000-sf courtyard complete with outdoor pool and spa. The first of eight buildings has been completed, and units are scheduled to open in mid-summer.
[pagebreak]
Indianapolis office building becomes 21st-century learning environment
 A 13,325-sf office building in Indianapolis is being leased by the Metropolitan School District of Pike Township to support Pike Preparatory Academy and Pacers Academy High School, the district’s alternative education programs for middle and high school students. Fanning Howey provided design services for the $1.6 adaptive reuse project, replacing rows of cubicles with classrooms, a student lounge, and administrative spaces. The project, completed within 10 months, uses exposed ductwork, undulating metal grids, and extensive use of glass to create a college-type atmosphere. Myers Construction Management served as general contractor.
A 13,325-sf office building in Indianapolis is being leased by the Metropolitan School District of Pike Township to support Pike Preparatory Academy and Pacers Academy High School, the district’s alternative education programs for middle and high school students. Fanning Howey provided design services for the $1.6 adaptive reuse project, replacing rows of cubicles with classrooms, a student lounge, and administrative spaces. The project, completed within 10 months, uses exposed ductwork, undulating metal grids, and extensive use of glass to create a college-type atmosphere. Myers Construction Management served as general contractor.
[pagebreak]
Lawyers raise the bar for design with renovated Delaware courthouse
 Architecture firm Francis Cauffman has completed renovations of a historic 233,880-sf courthouse in downtown Wilmington, Del., to make way for the new headquarters of Delaware law firm Young Conaway Stargatt & Taylor LLP. Built in 1916, the Daniel L. Herrmann Courthouse received modern office upgrades to fit in with its iconic Beaux-Arts design. The U-shaped building, with four floors and a mezzanine, features a refurbished central bronze stairwell, a two-story atrium, and an outdoor plaza and garden. A 100-car garage was added beneath the courthouse. Foundations were laid for possible future expansion. +
Architecture firm Francis Cauffman has completed renovations of a historic 233,880-sf courthouse in downtown Wilmington, Del., to make way for the new headquarters of Delaware law firm Young Conaway Stargatt & Taylor LLP. Built in 1916, the Daniel L. Herrmann Courthouse received modern office upgrades to fit in with its iconic Beaux-Arts design. The U-shaped building, with four floors and a mezzanine, features a refurbished central bronze stairwell, a two-story atrium, and an outdoor plaza and garden. A 100-car garage was added beneath the courthouse. Foundations were laid for possible future expansion. +
Related Stories
Resort Design | Sep 18, 2023
Luxury resort provides new housing community for its employees
The Wisteria community will feature a slew of exclusive amenities, including a market, pub, and fitness center, in addition to 33 new patio homes.
Mass Timber | Sep 1, 2023
Community-driven library project brings CLT to La Conner, Wash.
The project, designed by Seattle-based architecture firm BuildingWork, was conceived with the history and culture of the local Swinomish Indian Tribal Community in mind.
Laboratories | Aug 24, 2023
Net-zero carbon science center breaks ground in Canada
Designed by Diamond Schmitt, the new Atlantic Science Enterprise Centre (ASEC) will provide federal scientists and partners with state-of-the-art space and equipment to collaborate on research opportunities.
Transportation & Parking Facilities | Aug 23, 2023
California parking garage features wind-activated moving mural
A massive, colorful, moving mural creatively conceals a newly opened parking garage for a global technology company in Mountain View, Calif.
MFPRO+ New Projects | Aug 4, 2023
Nashville gets 'first-of-its-kind' residential tower
Global architecture firm Goettsch Partners announces the completion of Alcove, a new 356-unit residential tower in Nashville, Tenn., developed by Giarratana LLC.
Designers | Jul 20, 2023
Mary Cook Associates brews up coffeehouse-inspired apartment community
The MCA design team worked closely with the developer and design architect to create an interior concept inspired by Decatur, Ga.’s, tree-lined streets, boutique retail, and vibrant restaurant and coffee shop scene.
Affordable Housing | Mar 8, 2023
7 affordable housing developments built near historic districts, community ties
While some new multifamily developments strive for modernity, others choose to retain historic aesthetics.
Affordable Housing | Mar 2, 2023
These 9 novel housing communities offer support beyond affordability
Here are nine specialized multifamily developments designed to assist their tenants’ needs.
Mixed-Use | Feb 23, 2023
7 mixed-use developments that don't sacrifice housing affordability
Here are seven mixed-use, multifamily projects dedicated to providing affordable housing.
Affordable Housing | Feb 15, 2023
3 multifamily projects dedicated to 100% living affordability
BD+C editors collected over 20 multifamily projects with a focus on affordable housing. These three developments took it to the extreme.


