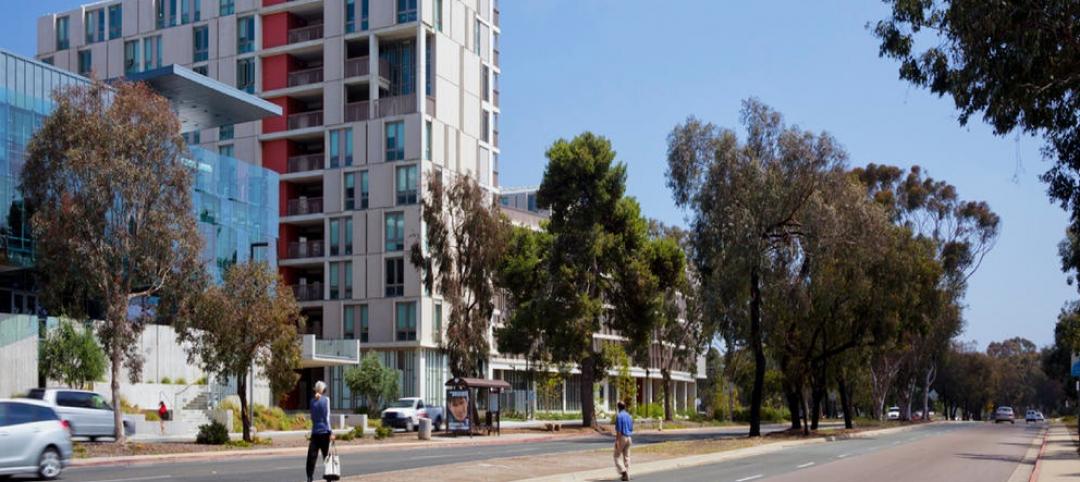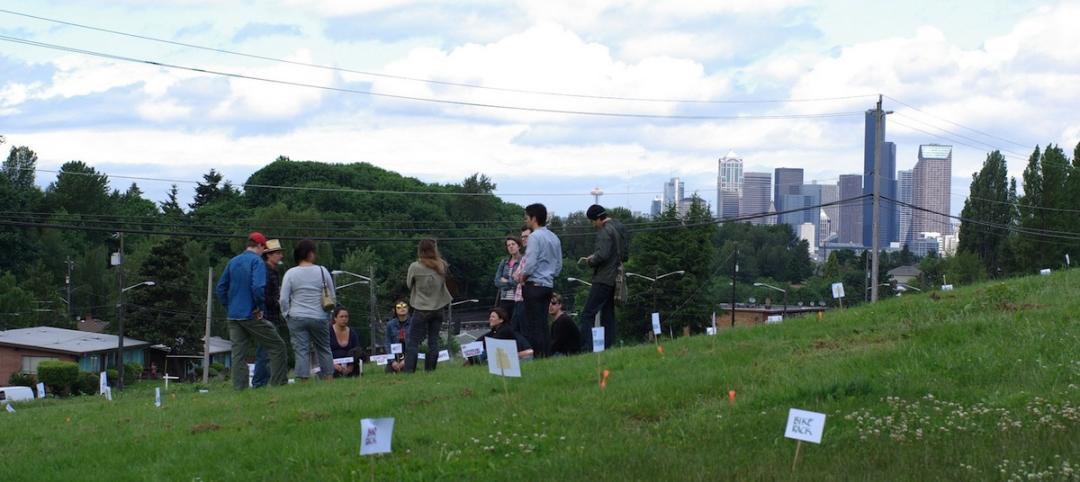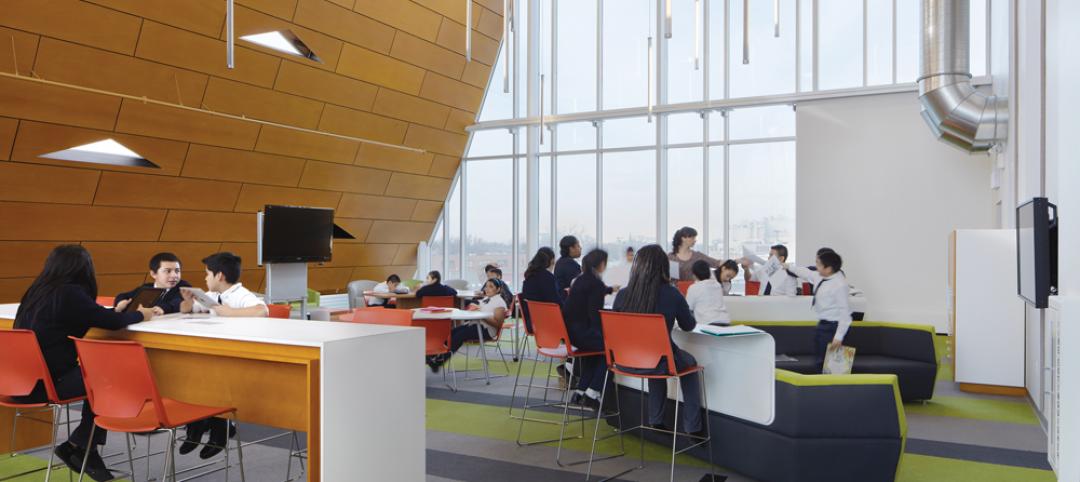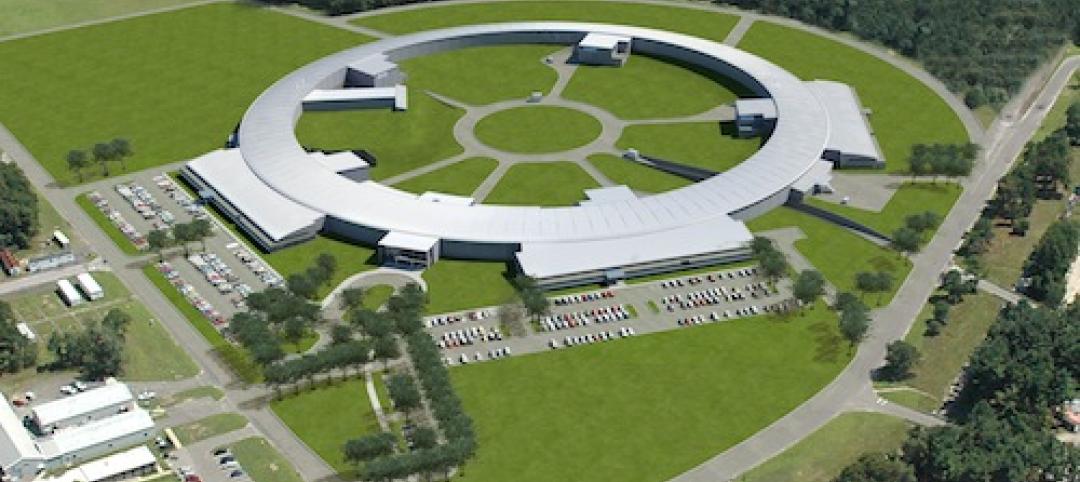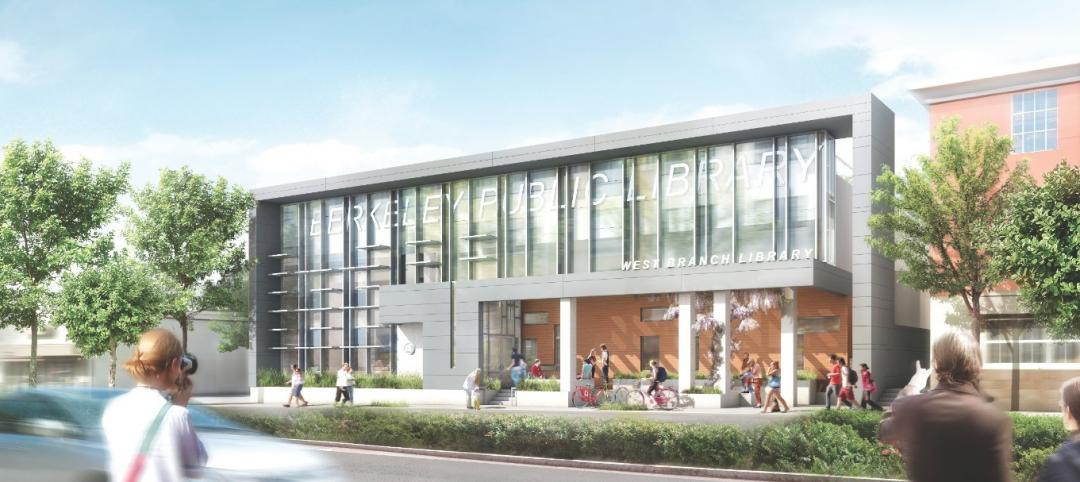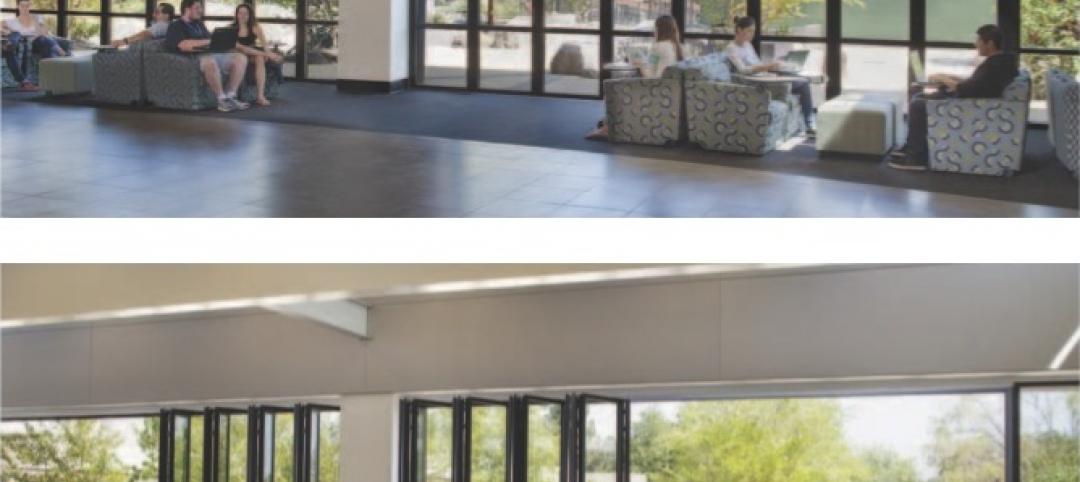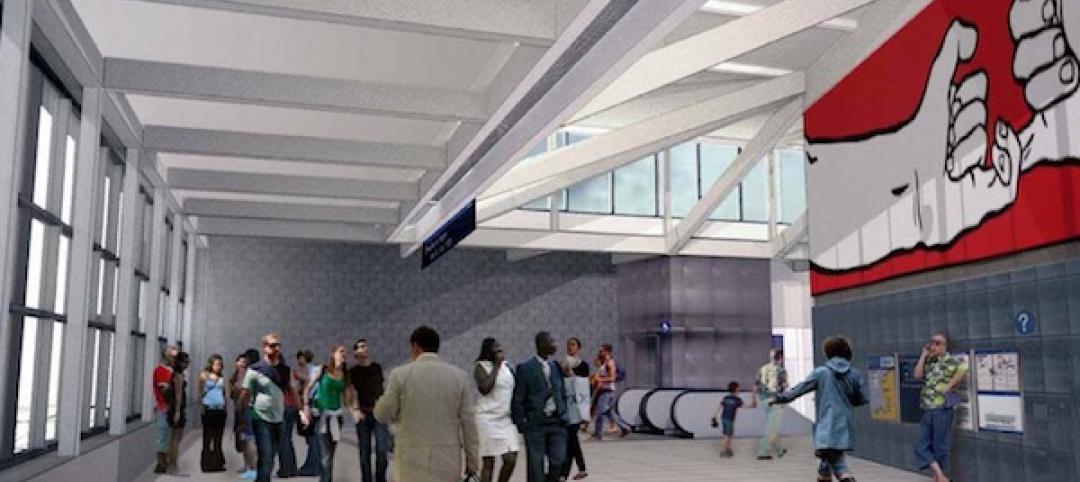Phoenix-area adaptive reuse project is latest in hospitality partnership
The Phoenix office of architecture firm Shepley Bulfinch and Upward Projects, a group of local restaurateurs, have partnered to create Postino East, a new dining spot in Gilbert, Ariz., and the third in a line of local Postino WineCafe restaurants. The hospitality project involved renovation of 2,700 sf in the southern end of the former GrainBelt Building. It is the second collaboration between Shepley Bulfinch and Upward Projects. The restaurant’s design aims to blur boundaries between the indoors and outdoors, with a signature interior-exterior bar to draw in customers and a wraparound patio. Postino East opened in March.
[pagebreak]
New apartment complex caters to urban residents in Denver suburb
 The new three-story Arista Uptown Apartments complex is designed for residents looking for urban, hotel-style living spaces in Broomfield, Colo., situated conveniently between the cities of Denver and Boulder. Designed by KTGY Group and developed by Smith/Jones Partners LLC, the residential community sits on 6.68 acres in the city’s Arista neighborhood. A variety of units, from studios to one- and two-bedroom apartments, are offered, along with a 4,442-sf clubhouse and fitness center and an 11,000-sf courtyard complete with outdoor pool and spa. The first of eight buildings has been completed, and units are scheduled to open in mid-summer.
The new three-story Arista Uptown Apartments complex is designed for residents looking for urban, hotel-style living spaces in Broomfield, Colo., situated conveniently between the cities of Denver and Boulder. Designed by KTGY Group and developed by Smith/Jones Partners LLC, the residential community sits on 6.68 acres in the city’s Arista neighborhood. A variety of units, from studios to one- and two-bedroom apartments, are offered, along with a 4,442-sf clubhouse and fitness center and an 11,000-sf courtyard complete with outdoor pool and spa. The first of eight buildings has been completed, and units are scheduled to open in mid-summer.
[pagebreak]
Indianapolis office building becomes 21st-century learning environment
 A 13,325-sf office building in Indianapolis is being leased by the Metropolitan School District of Pike Township to support Pike Preparatory Academy and Pacers Academy High School, the district’s alternative education programs for middle and high school students. Fanning Howey provided design services for the $1.6 adaptive reuse project, replacing rows of cubicles with classrooms, a student lounge, and administrative spaces. The project, completed within 10 months, uses exposed ductwork, undulating metal grids, and extensive use of glass to create a college-type atmosphere. Myers Construction Management served as general contractor.
A 13,325-sf office building in Indianapolis is being leased by the Metropolitan School District of Pike Township to support Pike Preparatory Academy and Pacers Academy High School, the district’s alternative education programs for middle and high school students. Fanning Howey provided design services for the $1.6 adaptive reuse project, replacing rows of cubicles with classrooms, a student lounge, and administrative spaces. The project, completed within 10 months, uses exposed ductwork, undulating metal grids, and extensive use of glass to create a college-type atmosphere. Myers Construction Management served as general contractor.
[pagebreak]
Lawyers raise the bar for design with renovated Delaware courthouse
 Architecture firm Francis Cauffman has completed renovations of a historic 233,880-sf courthouse in downtown Wilmington, Del., to make way for the new headquarters of Delaware law firm Young Conaway Stargatt & Taylor LLP. Built in 1916, the Daniel L. Herrmann Courthouse received modern office upgrades to fit in with its iconic Beaux-Arts design. The U-shaped building, with four floors and a mezzanine, features a refurbished central bronze stairwell, a two-story atrium, and an outdoor plaza and garden. A 100-car garage was added beneath the courthouse. Foundations were laid for possible future expansion. +
Architecture firm Francis Cauffman has completed renovations of a historic 233,880-sf courthouse in downtown Wilmington, Del., to make way for the new headquarters of Delaware law firm Young Conaway Stargatt & Taylor LLP. Built in 1916, the Daniel L. Herrmann Courthouse received modern office upgrades to fit in with its iconic Beaux-Arts design. The U-shaped building, with four floors and a mezzanine, features a refurbished central bronze stairwell, a two-story atrium, and an outdoor plaza and garden. A 100-car garage was added beneath the courthouse. Foundations were laid for possible future expansion. +
Related Stories
| Apr 22, 2013
Top 10 green building projects for 2013 [slideshow]
The AIA's Committee on the Environment selected its top ten examples of sustainable architecture and green design solutions that protect and enhance the environment.
| Apr 19, 2013
Must see: Shell of gutted church on stilts, 40 feet off the ground
Construction crews are going to extremes to save the ornate brick façade of the Provo (Utah) Tabernacle temple, which was ravaged by a fire in December 2010.
| Apr 16, 2013
5 projects that profited from insulated metal panels
From an orchid-shaped visitor center to California’s largest public works project, each of these projects benefited from IMP technology.
| Apr 12, 2013
Nation's first 'food forest' planned in Seattle
Seattle's Beacon Food Forest project is transforming a seven-acre lot in the city’s Beacon Hill neighborhood into a self-sustaining, edible public park.
| Apr 10, 2013
23 things you need to know about charter schools
Charter schools are growing like Topsy. But don’t jump on board unless you know what you’re getting into.
| Mar 27, 2013
Small but mighty: Berkeley public library’s net-zero gem
The Building Team for Berkeley, Calif.’s new 9,500-sf West Branch library aims to achieve net-zero—and possibly net-positive—energy performance with the help of clever passive design techniques.
| Mar 20, 2013
Folding glass walls revitalize student center
Single-glazed storefronts in the student center at California’s West Valley College were replaced with aluminum-framed, thermally broken windows from NanaWall in a bronze finish that emulates the look of the original building.
| Feb 25, 2013
Turner employs rare 'collapsible' steel truss system at Seattle light rail station
To speed construction of the $110 million Capitol Hill Station light-rail station in Seattle, general contractor Turner Construction will use an unusual temporary framing method for the project's underground spaces.
| Feb 13, 2013
China plans new car-free city
A new urban development near Chengdu, China, will provide new housing for ~80,000 people, surrounded by green space.



