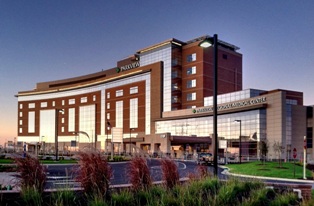Jones Lang LaSalle announced that it has completed construction of Parkview Regional Medical Center (PRMC), a new 410-bed, 975,000-sf hospital in Fort Wayne, Ind. The Jones Lang LaSalle Project and Development Services team served as program manager for the $536 million project and used proven collaborative healthcare best practices and program management experience to help realize multi-million dollar cost savings.
The hospital was designed to offer patients the best possible environment for medical care, and to support the expertise of Parkview’s medical professionals with sophisticated building systems and technology. For example, the new hospital is equipped with smart rooms, smart beds and materials handling robots. Each patient room includes an over-bed lift system that enables nursing staff to easily raise and move patients safely with minimal back strain.
Throughout the building process, the Jones Lang LaSalle-led team implemented collaborative best practice techniques to effectively manage the permitting process, expedite the construction schedule despite a labor strike and environmental complications, and to segment the bidding and purchasing processes. In part thanks to significant cost savings achieved during the program management process, Parkview was able to add two new operating rooms and install additional advanced technology.
Construction of the hospital included a park and environmentally-friendly features throughout the facility. Through the energy efficient windows, patients enjoy a view of local plantings and rain gardens that are irrigated naturally through a water control and filtration system – all disguising underground parking structures. Further supporting hospital sustainability, construction teams used low and no VOC-emitting materials where possible, and practiced construction waste recycling. Limited amounts of petroleum-based products went into the building.
In this video, Jones Lang LaSalle and Parkview executives recount how they coordinated construction to overcome weather and labor challenges to complete the medical center ahead of time and under budget.
Jones Lang LaSalle teamed with HKS Architects of Dallas and contractors Weigand Construction of Fort Wayne and Pepper Construction of Indianapolis for the building of the hospital and site development. The first patients were admitted to the new hospital on March 17.
Jones Lang LaSalle’s Project and Development Services (PDS) group employs 1,100 project managers throughout the Americas, who conducted 2,300 projects valued at $10.9 billion in 2010. PDS offers a range of services to corporations, real estate owners, healthcare organizations and public sector entities. Capabilities include management of new construction, renovations and expansions; development services; interior fit-out assignments; energy retrofits; LEED assessments and certification; multi-site program management; brand strategy rollouts; and other services. BD+C
Related Stories
| Aug 11, 2010
Architecture firms NBBJ and Chan Krieger Sieniewicz announce merger
NBBJ, a global architecture and design firm, and Chan Krieger Sieniewicz, internationally-known for urban design and architecture excellence, announced a merger of the two firms.
| Aug 11, 2010
Nation's first set of green building model codes and standards announced
The International Code Council (ICC), the American Society of Heating, Refrigerating and Air Conditioning Engineers (ASHRAE), the U.S. Green Building Council (USGBC), and the Illuminating Engineering Society of North America (IES) announce the launch of the International Green Construction Code (IGCC), representing the merger of two national efforts to develop adoptable and enforceable green building codes.
| Aug 11, 2010
David Rockwell unveils set for upcoming Oscar show
The Academy of Motion Picture Arts and Sciences and 82nd Academy Awards® production designer David Rockwell unveiled the set for the upcoming Oscar show.
| Aug 11, 2010
More construction firms likely to perform stimulus-funded work in 2010 as funding expands beyond transportation programs
Stimulus funded infrastructure projects are saving and creating more direct construction jobs than initially estimated, according to a new analysis of federal data released today by the Associated General Contractors of America. The analysis also found that more contractors are likely to perform stimulus funded work this year as work starts on many of the non-transportation projects funded in the initial package.
Museums | Aug 11, 2010
Design guidelines for museums, archives, and art storage facilities
This column diagnoses the three most common moisture challenges with museums, archives, and art storage facilities and provides design guidance on how to avoid them.
| Aug 11, 2010
Broadway-style theater headed to Kentucky
One of Kentucky's largest performing arts venues should open in 2011—that's when construction is expected to wrap up on Eastern Kentucky University's Business & Technology Center for Performing Arts. The 93,000-sf Broadway-caliber theater will seat 2,000 audience members and have a 60×24-foot stage proscenium and a fly loft.
| Aug 11, 2010
Citizenship building in Texas targets LEED Silver
The Department of Homeland Security's new U.S. Citizenship and Immigration Services facility in Irving, Texas, was designed by 4240 Architecture and developed by JDL Castle Corporation. The focal point of the two-story, 56,000-sf building is the double-height, glass-walled Ceremony Room where new citizens take the oath.
| Aug 11, 2010
Carpenters' union helping build its own headquarters
The New England Regional Council of Carpenters headquarters in Dorchester, Mass., is taking shape within a 1940s industrial building. The Building Team of ADD Inc., RDK Engineers, Suffolk Construction, and the carpenters' Joint Apprenticeship Training Committee, is giving the old facility a modern makeover by converting the existing two-story structure into a three-story, 75,000-sf, LEED-certif...








