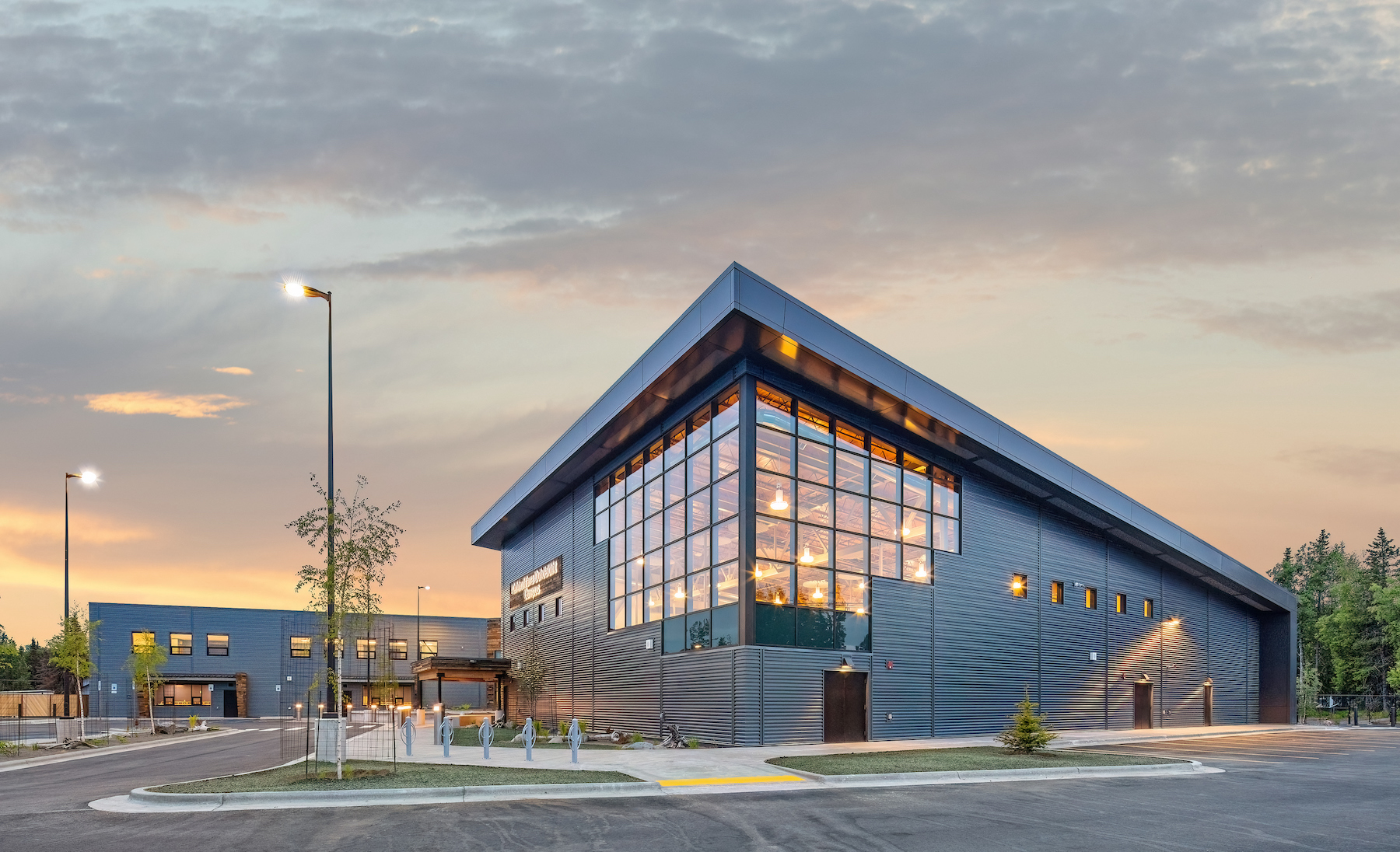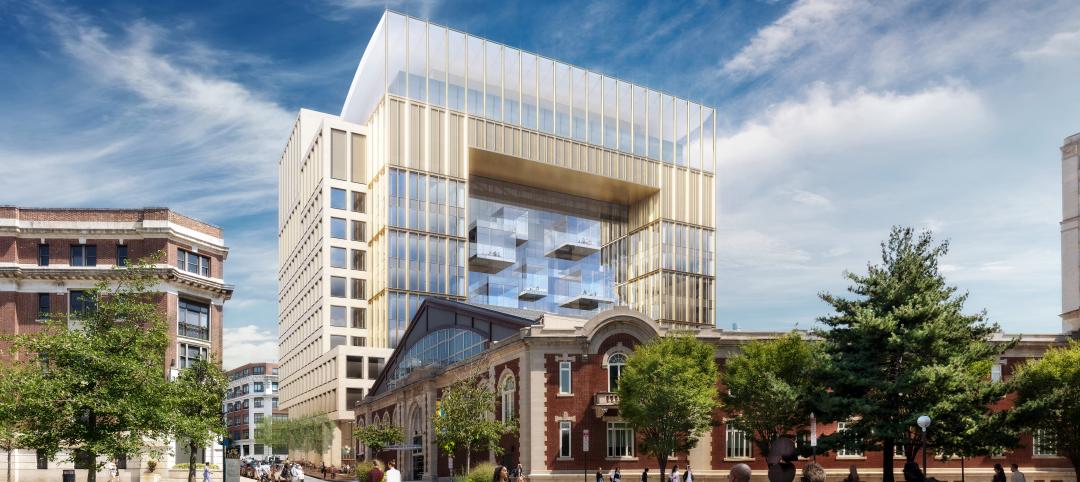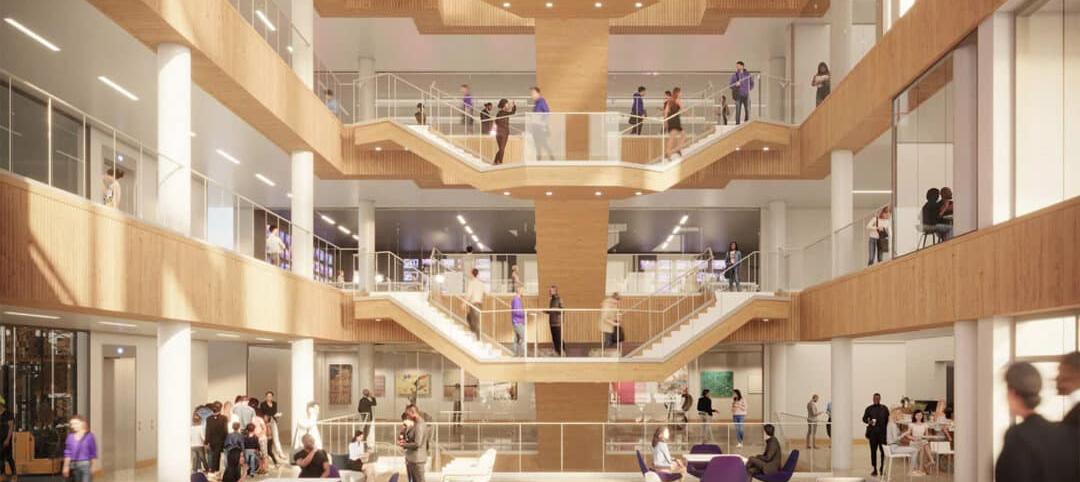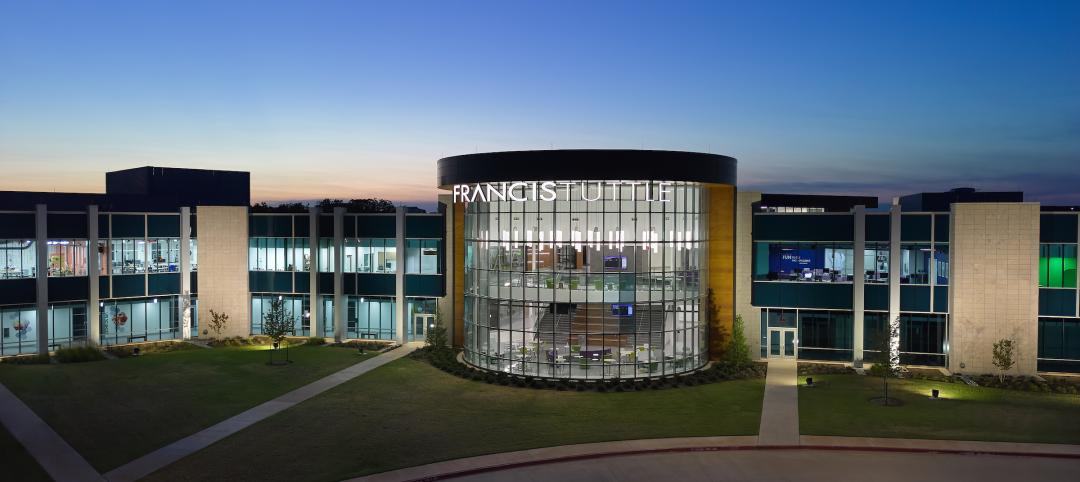The Kenaitze Indian Tribe recently opened the Kahtnuht’ana Duhdeldiht Campus (Kenai River People’s Learning Place), a new education center in Kenai, Alaska. The 67,000 sf facility supports core programs and community engagement.
The building is composed of two wings connected by a central indoor plaza. The education wing has classrooms and meeting spaces for the Tribe’s Early Learning preschool, K-12 Yaghanen Youth Language and Culture Program, Community Education and Career Training, and the Dena’ina Language Institute.
The second wing supports school and community activities, featuring a multipurpose room with a second-floor running track. A gathering space can house up to 300 people in banquet-style seating and is used by the tribe for tribal events, meetings, athletics, and other large events. There is also a cultural room for tribal demonstrations.
The campus is designed as a safe place where children can achieve educational milestones while embracing the traditions of the Dena’ina culture. The design responds to local, cultural, and tribal values with each detail providing teaching opportunities beyond the classroom:
- Reclaimed wood is repurposed from the community’s historic cannery, which emphasizes the Tribe’s longstanding fishing traditions.
- A 16-foot diameter tribal seal is embedded in the lobby floor, while a 20-foot diameter rendering of the Tribe’s Traditional Values Wheel is embedded in the multipurpose room floor.
- The building exterior features a custom copper color aluminum panel pattern that simulates salmon skin, a resource central to the Tribe’s identity. The curved design of this element references a circular sense of community.
- Landscape and playground areas were designed to teach children about the natural environment.
To create a warm and nurturing experience, the design emphasized a palette of natural materials throughout the light-filled space. Since overstimulation can result from the use of a strong color scheme, designers selected a balanced combination of accents and natural finishes and textures.
The Kenaitze Indian Tribe was federally recognized as a sovereign, independent nation in 1971 under the Indian Reorganization Act. Today, the tribe has more than 1,800 members who live across the Kenai Peninsula and beyond. It employs about 350 full-time and part-time employees.
On the Building Team:
Owner and/or developer: Stantec
Design architect: Stantec
Architect of record: Stantec
MEP engineer: Stantec
Structural engineer: Stantec
General contractor/construction manager: Blazy Construction Inc.
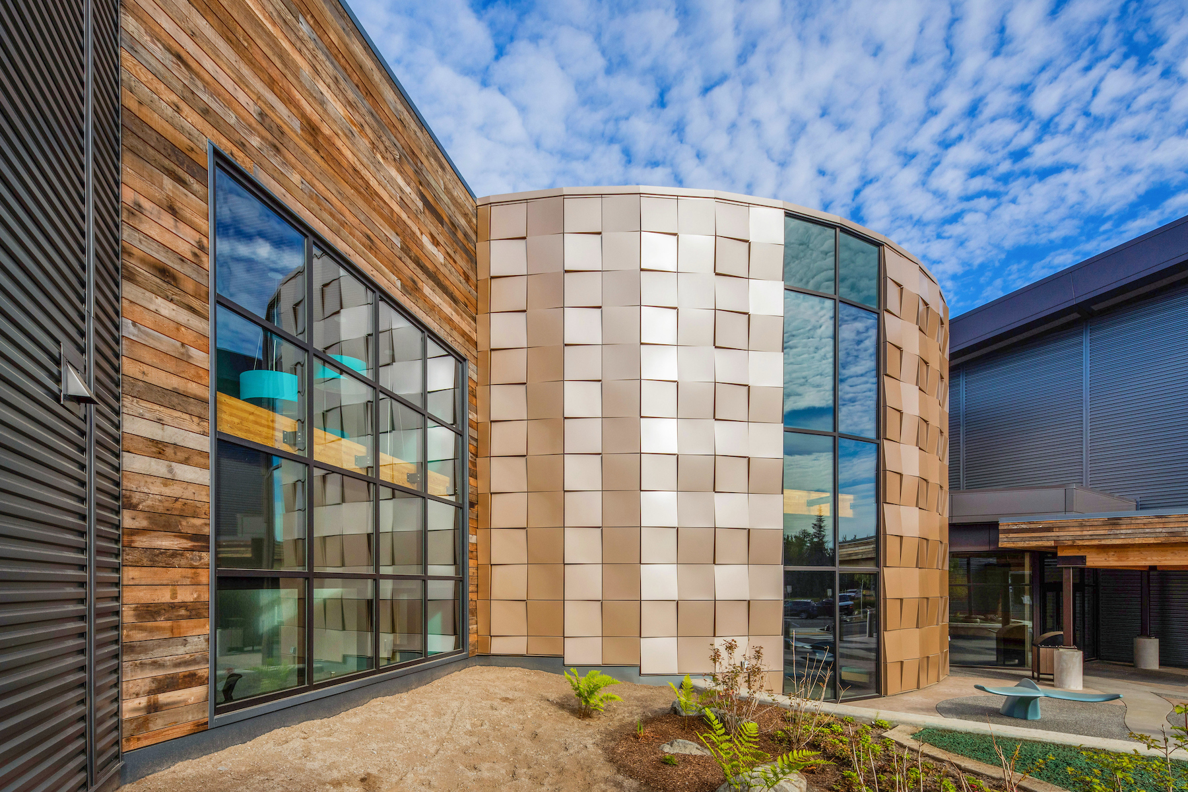
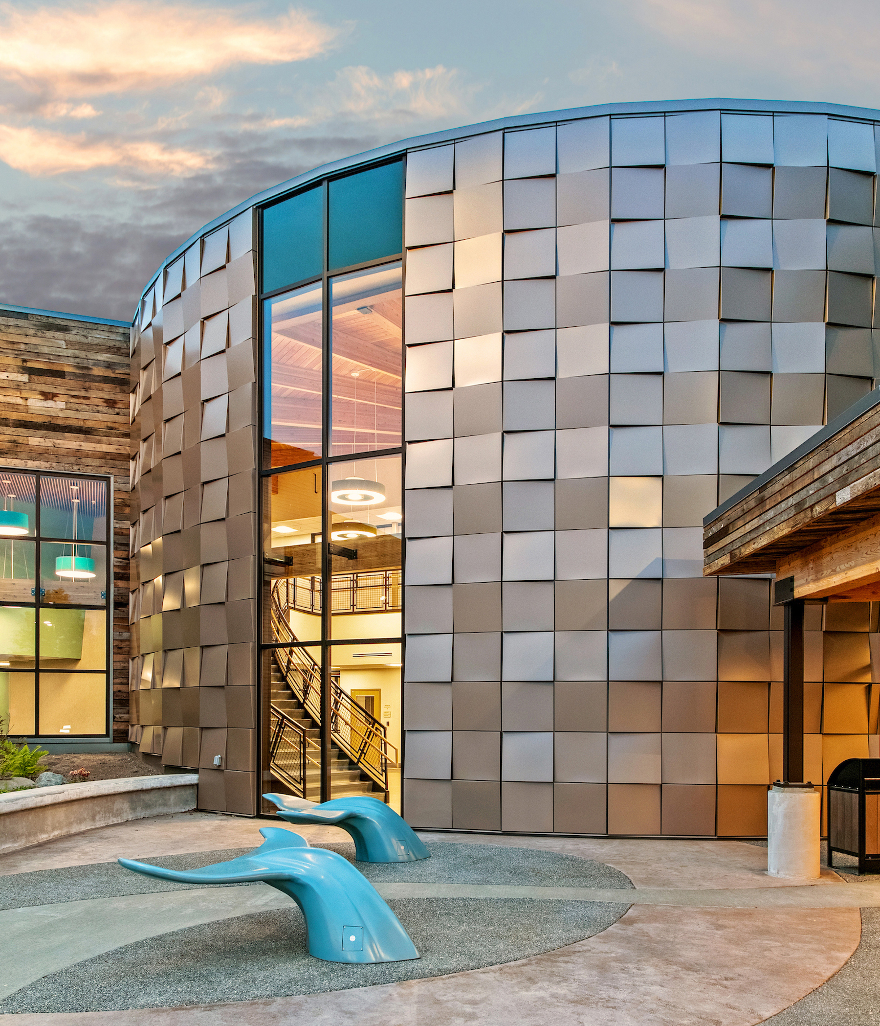
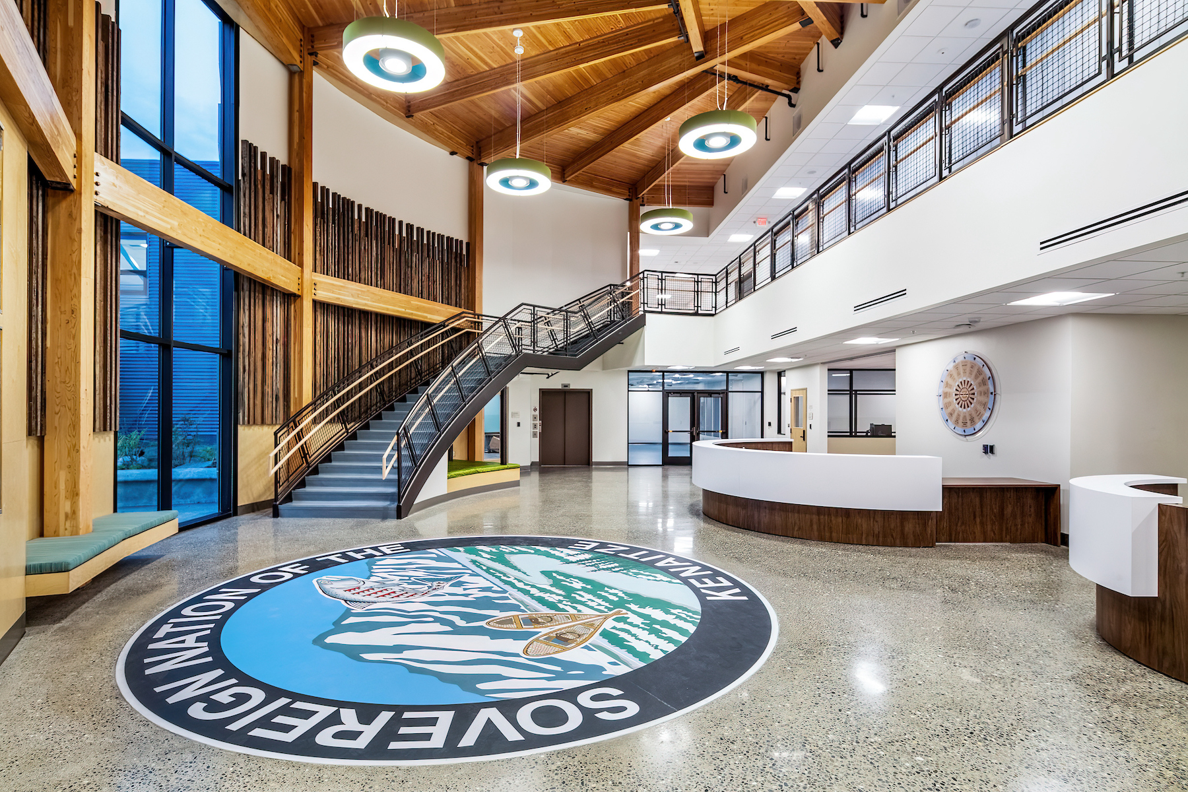
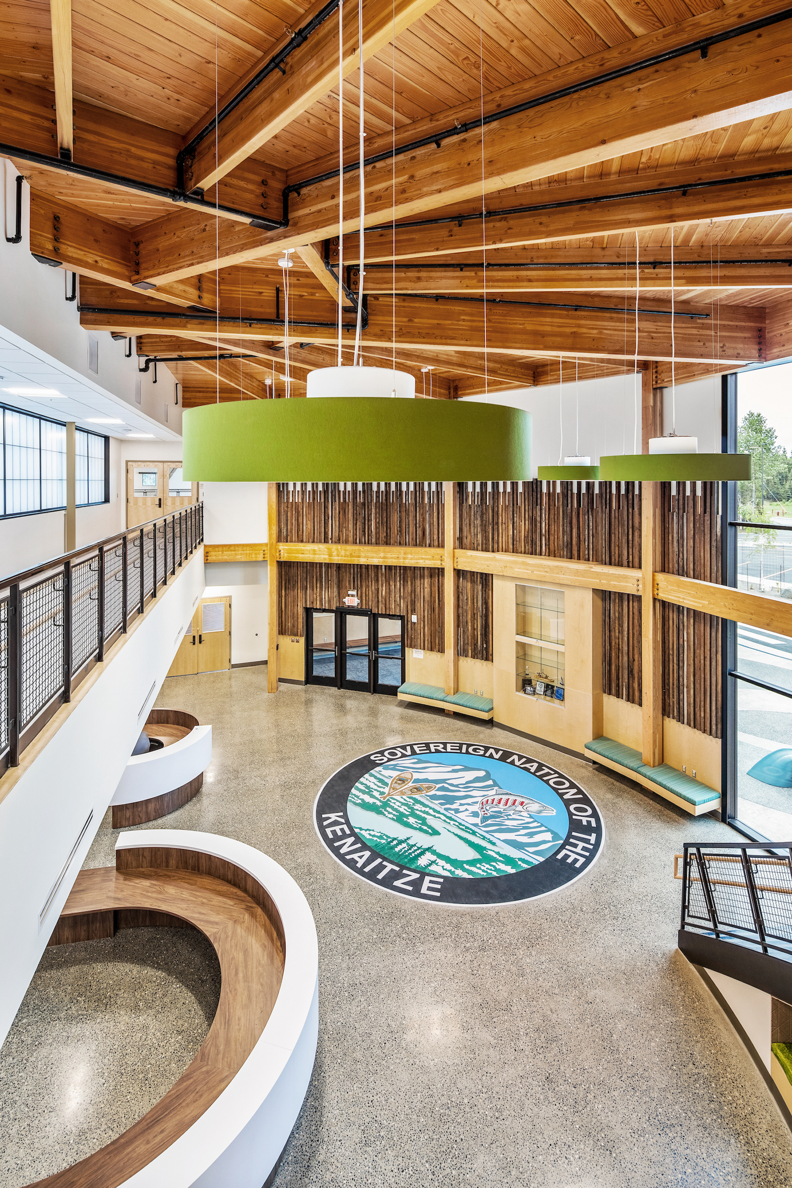
Related Stories
Urban Planning | Apr 12, 2023
Watch: Trends in urban design for 2023, with James Corner Field Operations
Isabel Castilla, a Principal Designer with the landscape architecture firm James Corner Field Operations, discusses recent changes in clients' priorities about urban design, with a focus on her firm's recent projects.
Market Data | Apr 11, 2023
Construction crane count reaches all-time high in Q1 2023
Toronto, Seattle, Los Angeles, and Denver top the list of U.S/Canadian cities with the greatest number of fixed cranes on construction sites, according to Rider Levett Bucknall's RLB Crane Index for North America for Q1 2023.
University Buildings | Apr 11, 2023
Supersizing higher education: Tracking the rise of mega buildings on university campuses
Mega buildings on higher education campuses aren’t unusual. But what has been different lately is the sheer number of supersized projects that have been in the works over the last 12–15 months.
Contractors | Apr 10, 2023
What makes prefabrication work? Factors every construction project should consider
There are many factors requiring careful consideration when determining whether a project is a good fit for prefabrication. JE Dunn’s Brian Burkett breaks down the most important considerations.
Smart Buildings | Apr 7, 2023
Carnegie Mellon University's research on advanced building sensors provokes heated controversy
A research project to test next-generation building sensors at Carnegie Mellon University provoked intense debate over the privacy implications of widespread deployment of the devices in a new 90,000-sf building. The light-switch-size devices, capable of measuring 12 types of data including motion and sound, were mounted in more than 300 locations throughout the building.
Architects | Apr 6, 2023
New tool from Perkins&Will will make public health data more accessible to designers and architects
Called PRECEDE, the dashboard is an open-source tool developed by Perkins&Will that draws on federal data to identify and assess community health priorities within the U.S. by location. The firm was recently awarded a $30,000 ASID Foundation Grant to enhance the tool.
Architects | Apr 6, 2023
Design for belonging: An introduction to inclusive design
The foundation of modern, formalized inclusive design can be traced back to the Americans with Disabilities Act (ADA) in 1990. The movement has developed beyond the simple rules outlined by ADA regulations resulting in features like mothers’ rooms, prayer rooms, and inclusive restrooms.
Sustainability | Apr 4, 2023
NIBS report: Decarbonizing the U.S. building sector will require massive, coordinated effort
Decarbonizing the building sector will require a massive, strategic, and coordinated effort by the public and private sectors, according to a report by the National Institute of Building Sciences (NIBS).
Education Facilities | Apr 3, 2023
Oklahoma’s Francis Tuttle Technology Center opens academic center for affordable education and training
Oklahoma’s Francis Tuttle Technology Center, which provides career-specific training to adults and high school students, has completed its Francis Tuttle Danforth Campus—a two-story, 155,000-sf academic building. The project aims to fill the growing community’s rising demand for affordable education and training.
Sports and Recreational Facilities | Mar 30, 2023
New University of St. Thomas sports arena will support school's move to Division I athletics
The University of St. Thomas in Saint Paul, Minn., last year became the first Division III institution in the modern NCAA to transition directly to Division I. Plans for a new multipurpose sports arena on campus will support that move.


