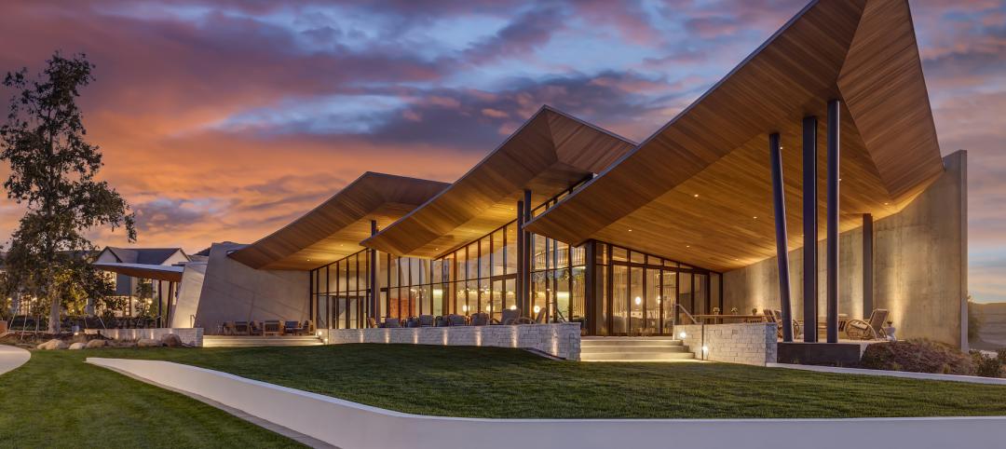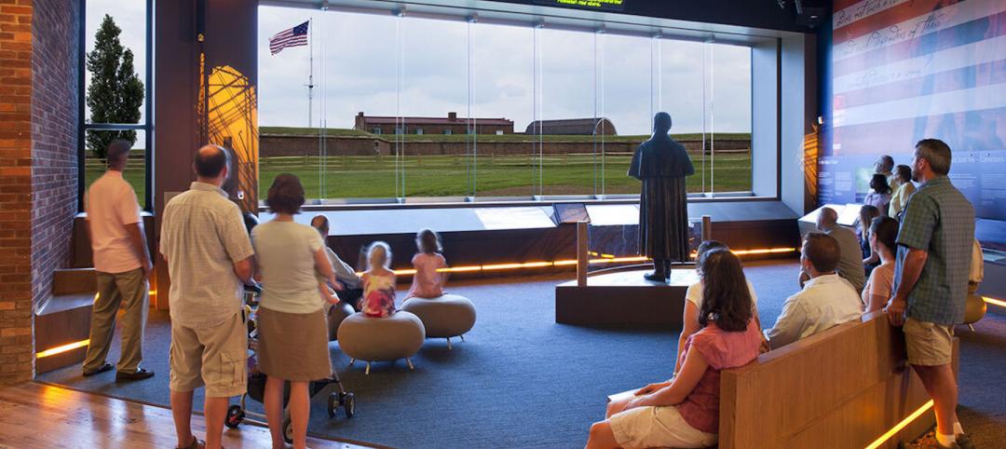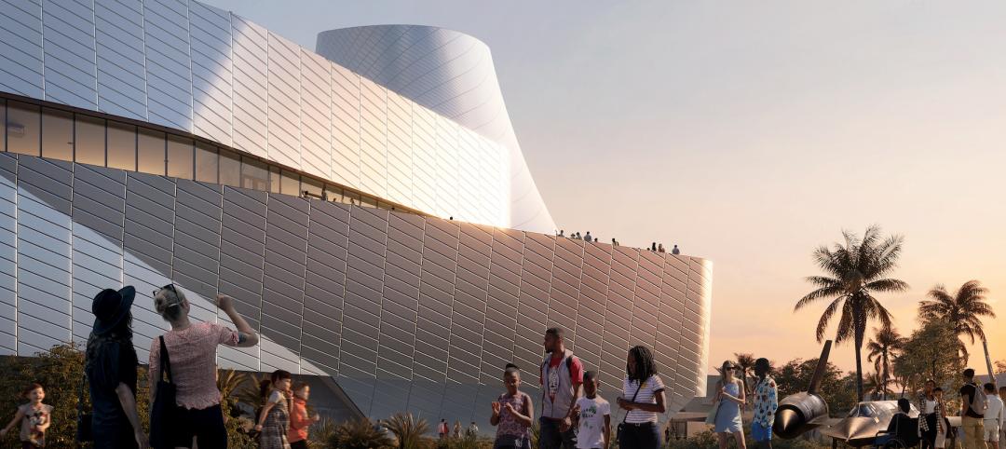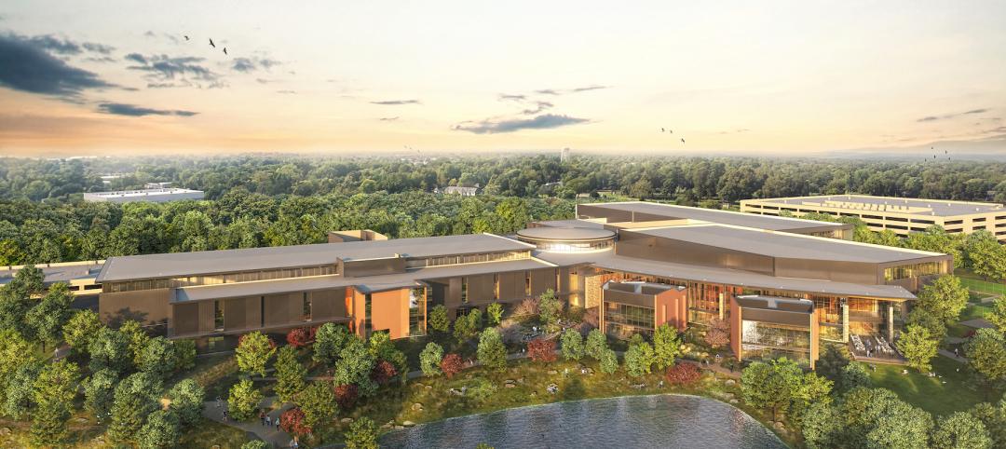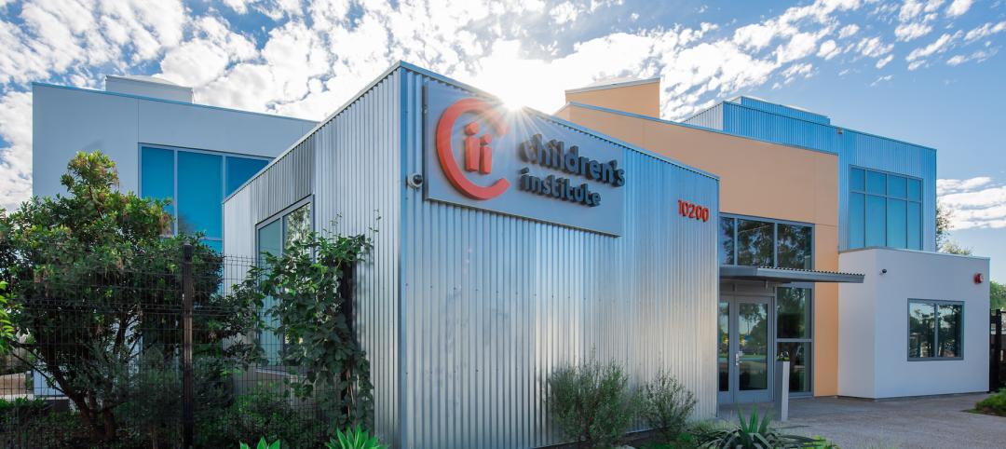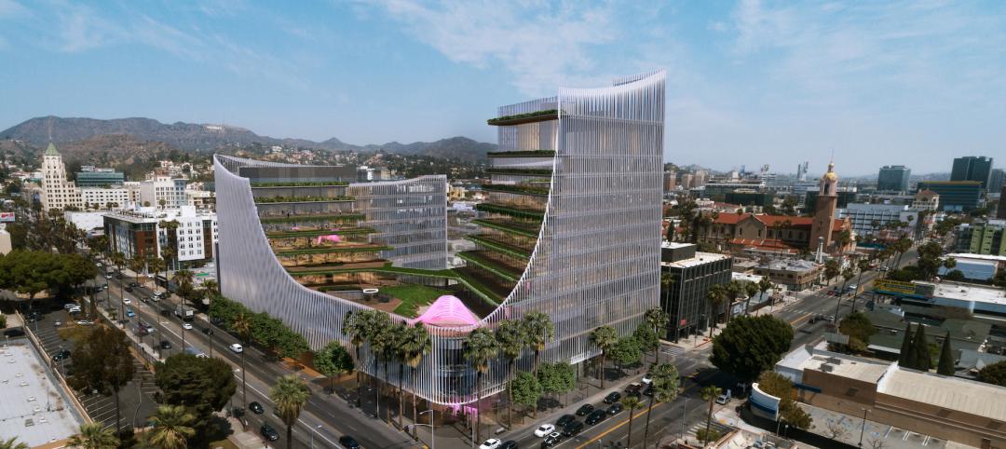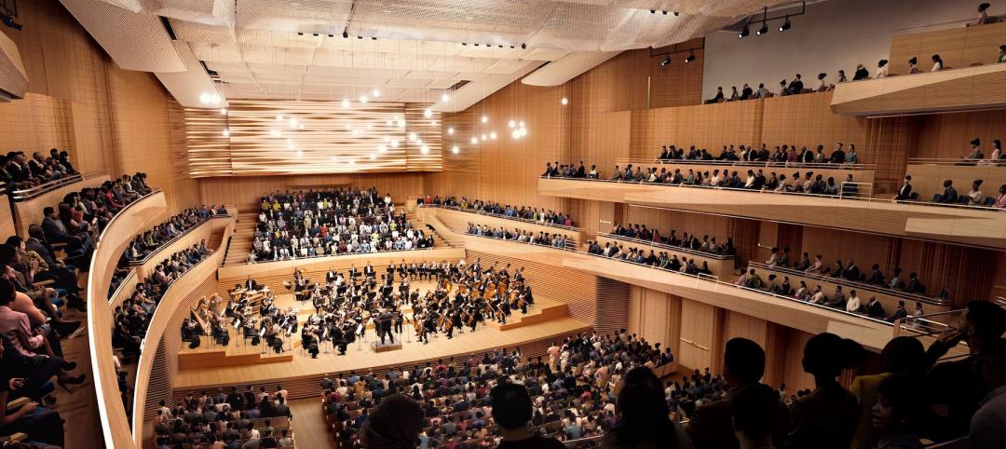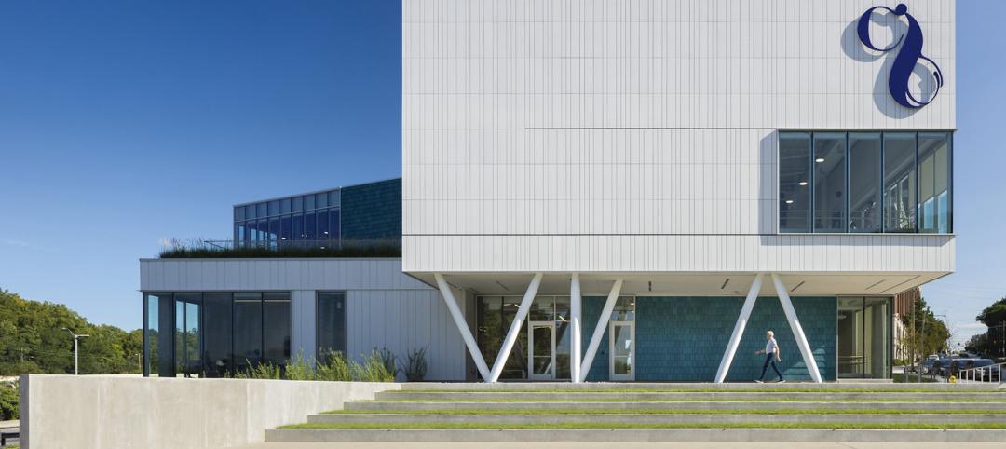
Through a unique partnership between a public media organization and a performing arts/education entity, a historic building in the heart of downtown Cleveland has been renovated as a model of sustainability and architectural innovation.
 |
| PHOTO: KEVIN REEVES PHOTOGRAPHY |
Playhouse Square, which had been working for more than 30 years to revitalize the city's arts district, teamed up with ideastream, a newly formed media group that combined public TV station WVIZ/PBS and FM radio station WCPN, to create a novel, inventive space for the performing arts, education programs, and radio broadcasting, as well as leased office space.
Local A/E firm Westlake Reed Leskosky (WRL) and the Cleveland office of URS Corp. got to work integrating a trendy, open design—and one that would save energy—into the existing structure.
The facility's main architectural feature is its transparency and openness, which exposes the center's cultural and educational activities to downtown Cleveland traffic. Restoring the storefront created “a simple, clean opening” to the activity within the center for passersby, notes Christopher Diehl, AIA, URS's VP and director of design.
Starting with the building's entry, an inverted canopy was designed to welcome visitors into a glass-enclosed vestibule where dance and broadcast/recording studios are easily visible. Colored cables, electronics, motors, and sound and light systems are exposed to add to the excitement of a backstage studio environment. The entry vestibule guides visitors to the historic lobby, with its ornamental staircase leading to a mezzanine, with its restored balustrade and new glass floor.
 |
| Floor-to-ceiling glass walls put the facility’s dance and broadcast/recording studios on display, adding to the vibrancy of the interior space. PHOTO: KEVIN REEVES PHOTOGRAPHY |
“The existing mezzanine landing was a dark and oppressive form overhead as one entered the lobby,” says Diehl. “We felt it was critical to the entry and journey experience to remove the brooding heaviness overhead, and open up the landing on both sides. The result is a space that feels much lighter and one that allows the activity to be viewed on all sides.”
Further inside, activities on multiple floors are connected, physically and visually, through deep wells and stairways cut into the building. Large windows, designed according to the size, proportion, and geometry of the original windows, take advantage of federal Historic Rehabilitation Tax Credits.
Robert L. Selby, FAIA, associate professor, School of Architecture, University of Illinois at Urbana-Champaign, commends the project for its sense of openness. “I like the way it gives high visibility to the arts,” he says.
Adding to the culturally vibrancy of the building is a state-of-the-art, 300-seat production theater, a new construction suspended over an existing loading dock and service alley. Featuring a collapsible, portable seating system, as well as customized floor construction and dual lighting to support both television and theatrical productions, the black-box space posed unique structural challenges.
Westlake Reed Leskosky, serving also as structural engineer, took the approach of maintaining the load path from the existing floor plate and columns to the foundations of the existing concrete structure. This eliminated the need to remove the first- and second-floor interior columns and floor slabs, or to redirect load transfer to the foundations; it also made it possible to suspend the new theater from the existing structure, with minimal new columns underneath, in order to maintain vehicle circulation underneath the studio.
Beyond the technical details, the real brilliance of the new theater is the efficiencies captured by space sharing.
“Playhouse Square needed a theater, ideastream needed a media studio, and both organizations have an educational mission,” notes Kathryn P. Jensen, ideastream's COO. “By integrating the two purposes, we saved what would have separately cost us $7 million.”
Having multiple high-tech tenants in a building will often create waste, because each wants to maintain separate systems for power distribution, heating and cooling, and other basic components, notes WRL associate and mechanical engineer Matthew Murphy, PE. With its central plant and shared systems and infrastructure, Idea Center creates architectural and engineering synergies that lead to lower operating costs and higher efficiency. The project earned a Silver rating under the U.S. Green Building Council's LEED-CI (commercial interiors) program.
To support the radio stations and high-tech tenants, the facility houses a robust and redundant power distribution, UPS backup, and ground and standby generator systems. EMI shielding protects the sensitive high-frequency communication cables from magnetic fields emitted by the distribution systems.
To meet high acoustical requirements (NC-15, as opposed to NC 40-45 for typical offices), motorized equipment and transformers are isolated, cooling equipment is sited in a remote location, distribution ductwork is lined with acoustical material, and ductwork distribution pathways are designed in large sections with circuitous routes to allow for noise dissipation and lower velocity airflow.
The true success of the Idea Center, however, is the vibrancy it is contributing to the Playhouse Square district. As lead designer Paul E. Westlake, Jr., FAIA, put it, “The fabric woven here is the cloth of community culture.”
Related Stories
Giants 400 | Aug 20, 2022
Top 180 Architecture Firms for 2022
Gensler, Perkins and Will, HKS, and Perkins Eastman top the rankings of the nation's largest architecture firms for nonresidential and multifamily buildings work, as reported in Building Design+Construction's 2022 Giants 400 Report.
Giants 400 | Aug 19, 2022
2022 Giants 400 Report: Tracking the nation's largest architecture, engineering, and construction firms
Now 46 years running, Building Design+Construction's 2022 Giants 400 Report rankings the largest architecture, engineering, and construction firms in the U.S. This year a record 519 AEC firms participated in BD+C's Giants 400 report. The final report includes more than 130 rankings across 25 building sectors and specialty categories.
Cultural Facilities | Aug 5, 2022
A time and a place: Telling American stories through architecture
As the United States enters the year 2026, it will commence celebrating a cycle of Sestercentennials, or 250th anniversaries, of historic and cultural events across the land.
Museums | Jun 28, 2022
The California Science Center breaks grounds on its Air and Space Center
The California Science Center—a hands-on science center in Los Angeles—recently broke ground on its Samuel Oschin Air and Space Center.
Headquarters | Jun 21, 2022
Walmart combines fitness and wellness in associates’ center that’s part of its new Home Office plan
Duda | Paine’s design leads visitors on a “journey.”
Cultural Facilities | Jun 15, 2022
Gehry-designed Children’s Institute aims to foster community outreach in L.A.’s Watts neighborhood
The Children’s Institute (CII) in Los Angeles will open a 200,000-sf campus designed by Frank Gehry this summer.
Cultural Facilities | Jun 10, 2022
After 10 Years, Taiwan’s new Taipei Music Center Reaches the Finish Line
RUR Architecture has finished the Taipei Music Center (TMC), turning a 22-acre (9-hectare) site into a new urban arts district.
Projects | Mar 24, 2022
A Hollywood home for creatives
A Hollywood development will serve as a collaborative center for artists, students, and those in the entertainment industry.
Cultural Facilities | Mar 10, 2022
A ‘reimagined’ David Geffen Hall in New York is on track to open this fall
Its half-billion-dollar reconstruction is positioning this performance space as an integral key to luring people to the city again.
Performing Arts Centers | Mar 8, 2022
Cincinnati Ballet’s new center embodies the idea that dance is for everyone
Cincinnati Ballet had become a victim of its own success, according to company president and CEO Scott Altman. “We were bursting at the seams in our old building. We had simply outgrown the facility,” Altman told the Cincinnati Enquirer.


