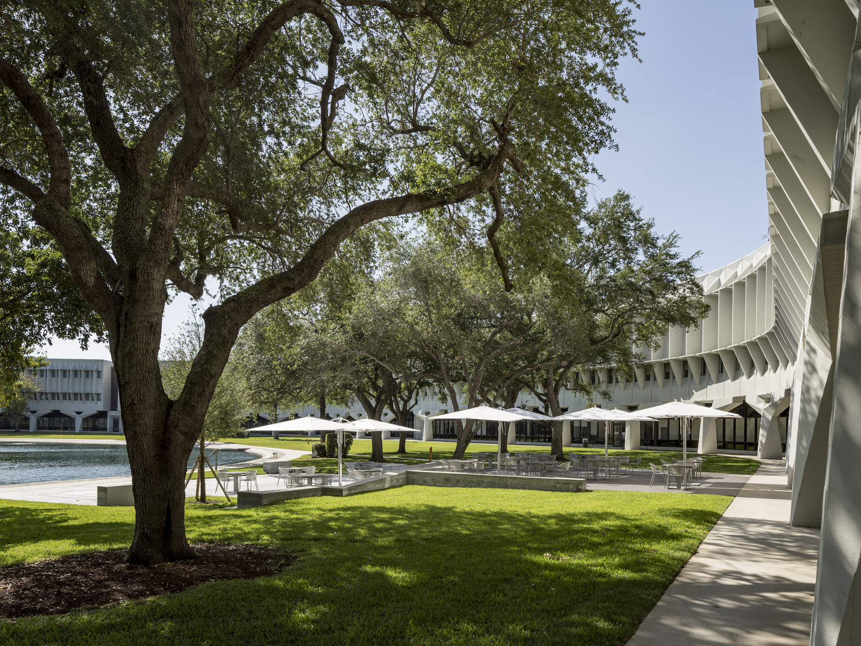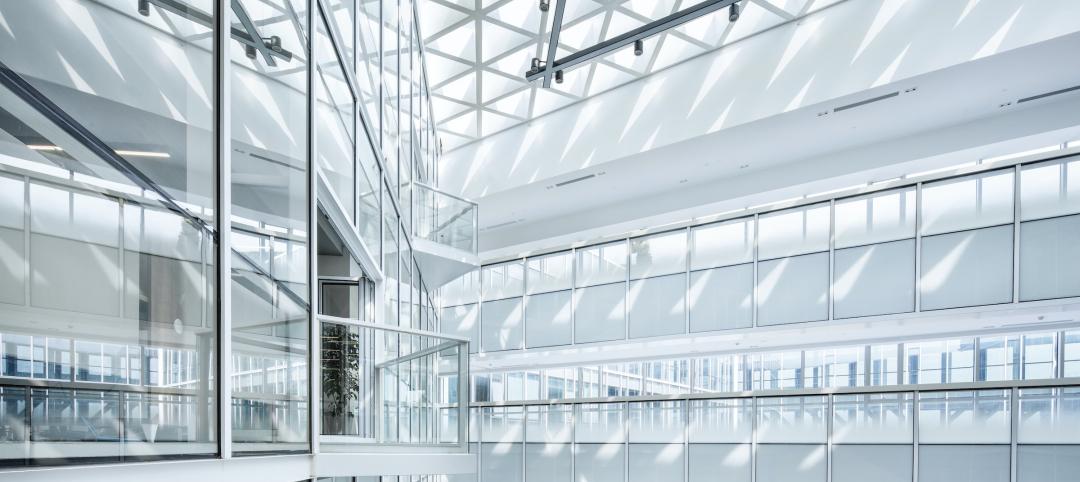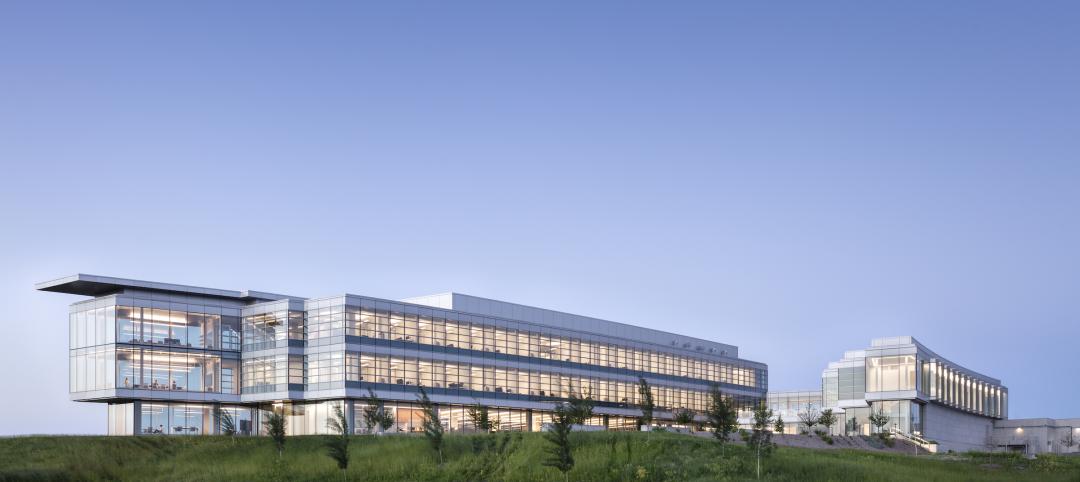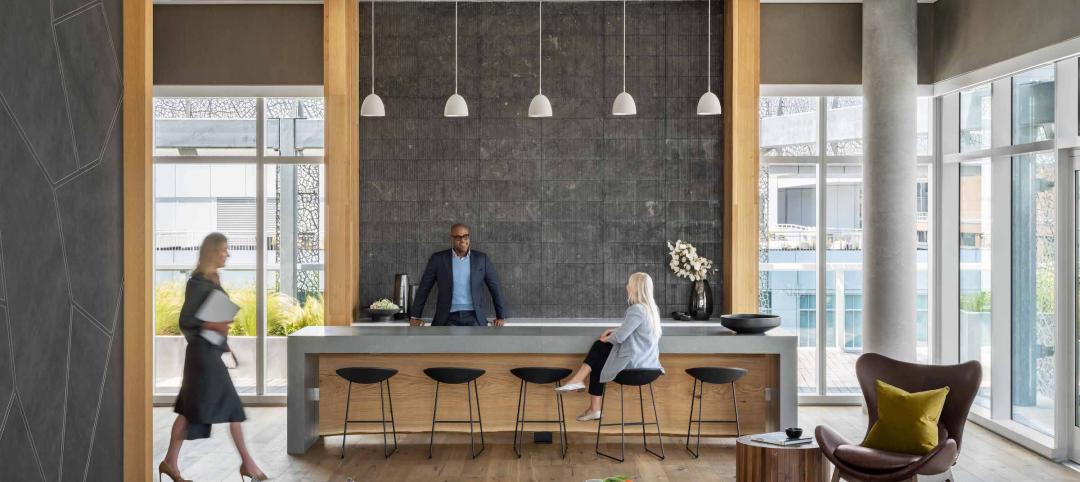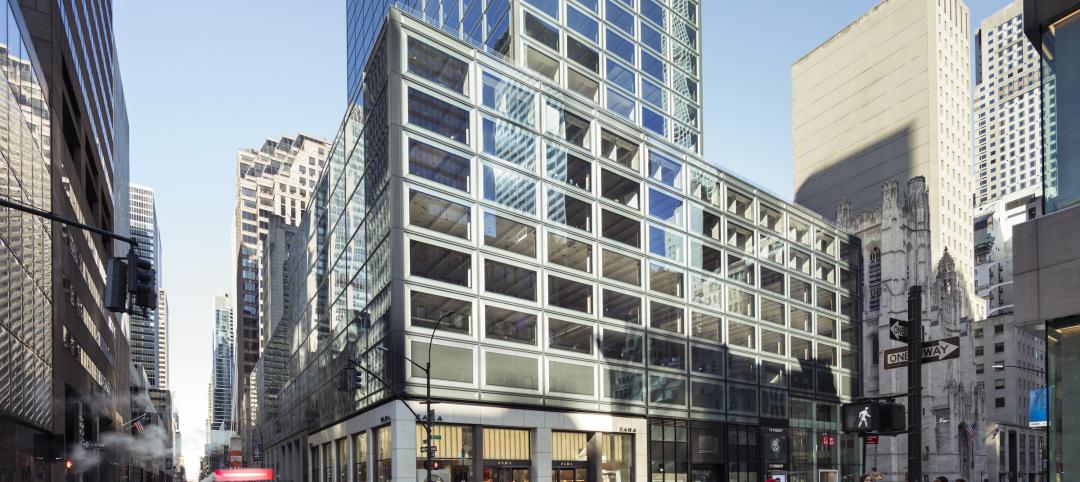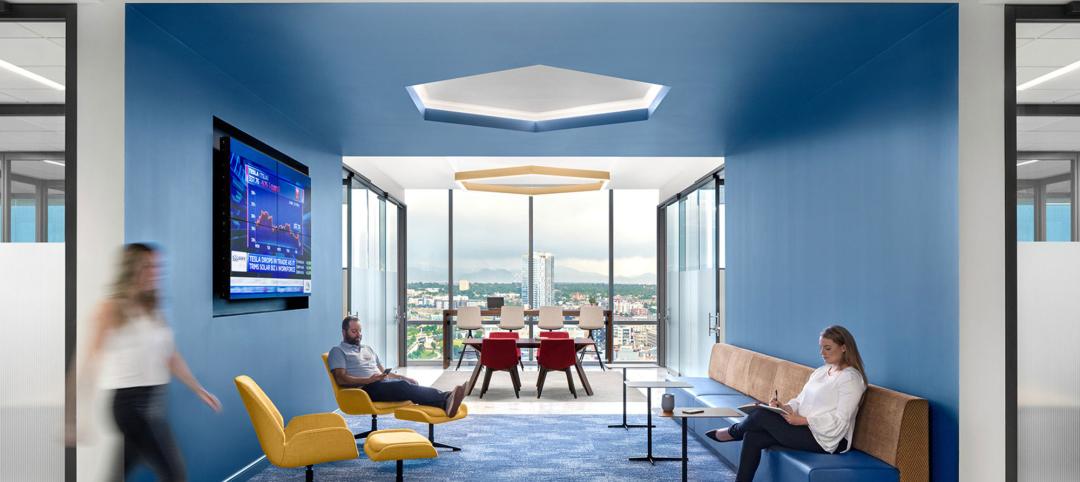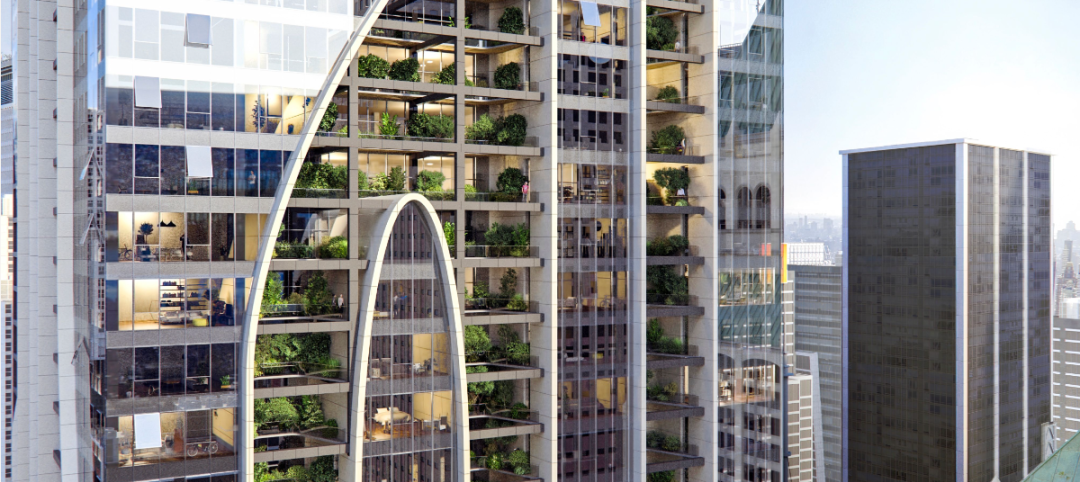Built in 1968, the Boca Raton Innovation Campus (BRiC), at 1.7 million square feet, is the largest office campus in Florida. Marcel Breuer and Robert F. Gatje codesigned the buildings of BRiC for IBM, the campus’s first owner. In the 1980s, IBM developed, manufactured, and mass-produced its first personal computer at BRiC.
For his brutalist design, with a façade repeating the same geometric pattern, Breuer took inspiration from the beauty he found in the repetitions of mass production. Designed for Florida’s tropical climate, the building features heavy concrete shading canopies over its glass windows to provide cooling and protection from the sun. The design also provides protection against hurricane damage such as floods.
After purchasing BRiC in 2018, the building’s current owner, CP Group, has been transforming it from a mostly empty office building into a thriving tech campus. Added amenities include restaurants, art galleries, and coffee shops. CP Group also is in the process of rezoning from a light research and industrial park to a planned mobility development, which will expand BRiC to include office, retail, hospitality, and residential. Additionally, CP Group is pursuing a master plan to add retail, townhomes, and an amphitheater—turning the campus into a town center.
Architecture firm CallisonRTKL has used a phased strategy to provide flexibility around the existing tenants and day-to-day operations while pursuing a ground-up enhancement. CallisonRTKL’s work includes the following:
- Increasing the allowable floor area ratio from four to six and upping the maximum allowable development by 1,123,850 square feet
- Reducing the setbacks from 50 feet to 20 feet
- Standardizing office planning metrics
- Scaling the amenities, landscaping, and infrastructure in tandem with the development’s phases
On the Building Team:
Owner and developer: CP Group
Design architects: Marcel Breuer and Robert F. Gatje
Architect of record: CallisonRTKL
Structural engineer: Jezerinac Group
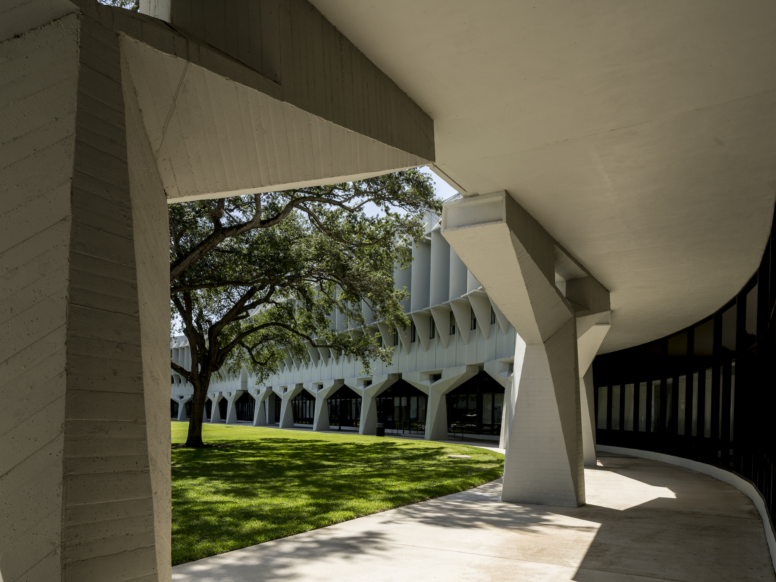
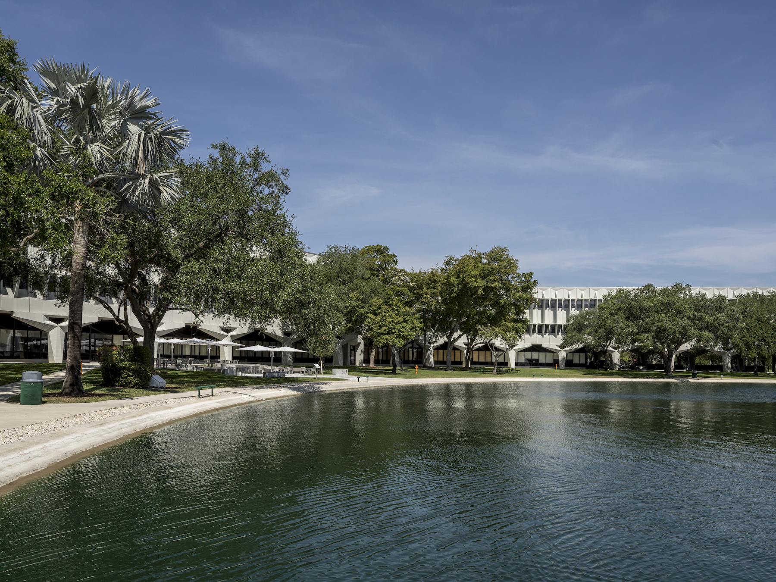
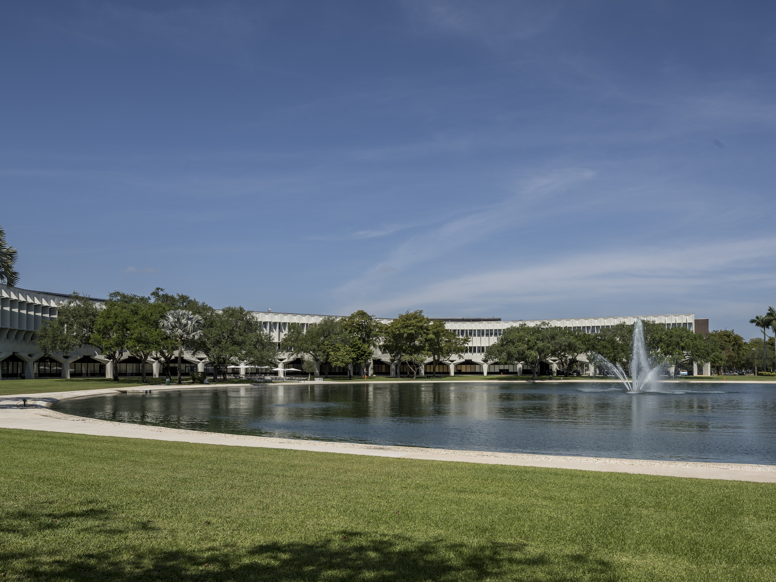
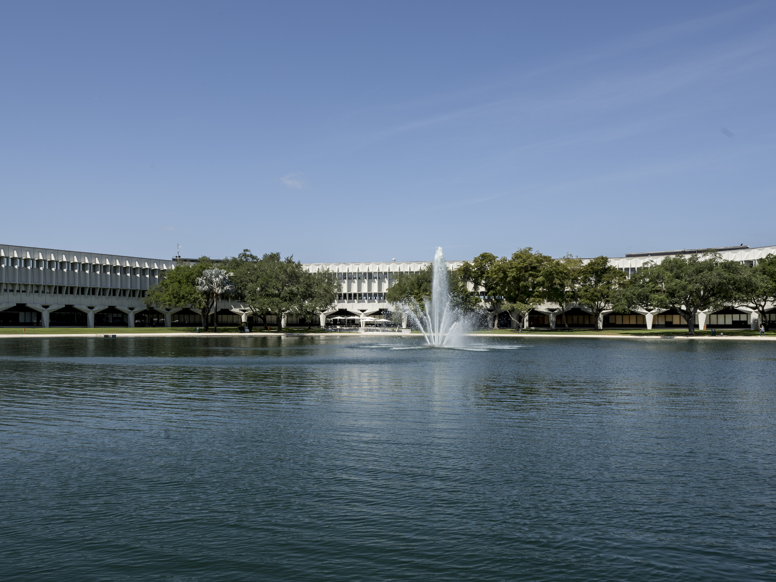
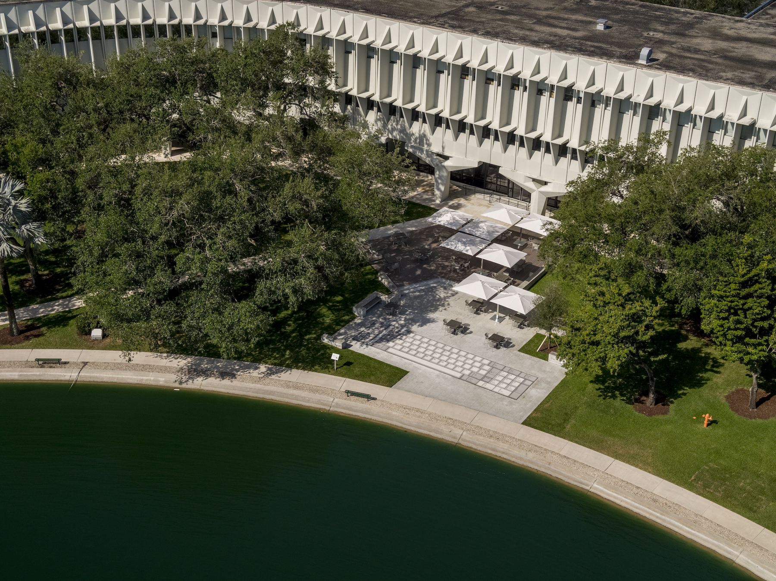
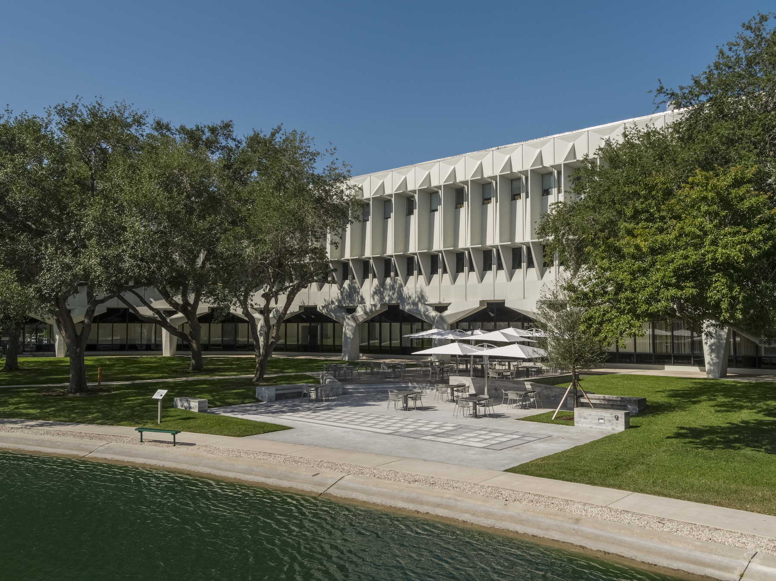
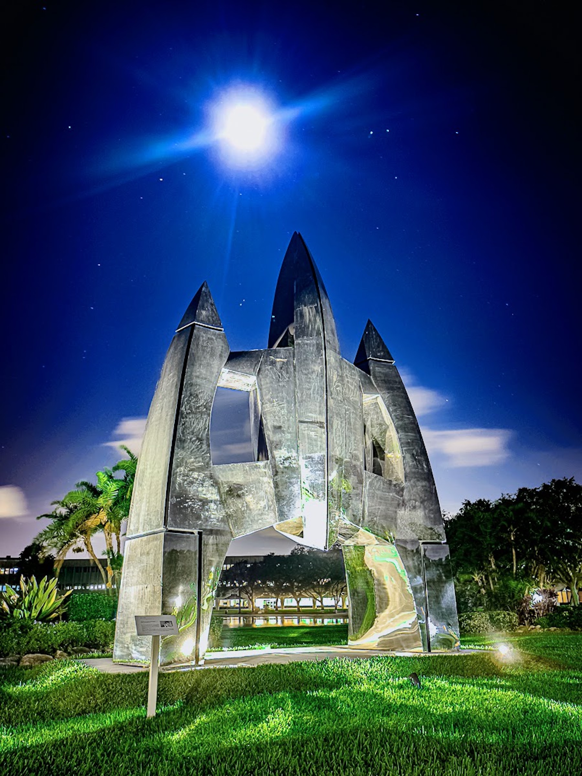
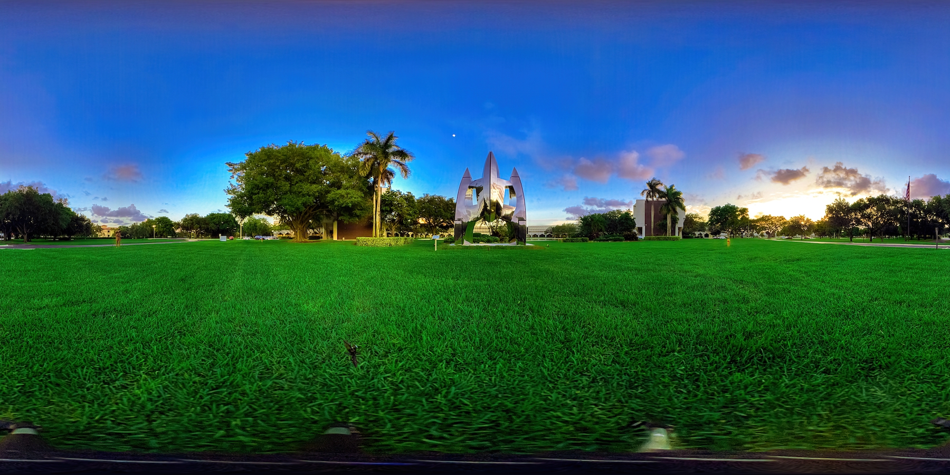
Related Stories
Giants 400 | Sep 18, 2023
Top 90 Office Building Engineering Firms for 2023
Jacobs, WSP, Alfa Tech, and AECOM head BD+C's ranking of the nation's largest office building sector engineering and engineering/architecture (EA) firms for 2023, as reported in Building Design+Construction's 2023 Giants 400 Report. Note: This ranking includes revenue for all office building work, including core and shell projects and workplace/interior fitouts.
Giants 400 | Sep 18, 2023
Top 120 Office Building Construction Firms for 2023
Turner Construction, STO Building Group, AECOM, and DPR Construction top BD+C's ranking of the nation's largest office building sector contractors and construction management (CM) firms for 2023, as reported in Building Design+Construction's 2023 Giants 400 Report. Note: This ranking includes revenue for all office building work, including core and shell projects and workplace/interior fitouts.
Giants 400 | Sep 18, 2023
Top 200 Office Building Architecture Firms for 2023
Gensler, Stantec, HOK, and Interior Architects top BD+C's ranking of the nation's largest office building sector architecture and architecture/engineering (AE) firms for 2023, as reported in Building Design+Construction's 2023 Giants 400 Report. Note: This ranking includes revenue for all office building work, including core and shell projects and workplace/interior fitouts.
Adaptive Reuse | Sep 15, 2023
Salt Lake City’s Frank E. Moss U.S. Courthouse will transform into a modern workplace for federal agencies
In downtown Salt Lake City, the Frank E. Moss U.S. Courthouse is being transformed into a modern workplace for about a dozen federal agencies. By providing offices for agencies previously housed elsewhere, the adaptive reuse project is expected to realize an annual savings for the federal government of up to $6 million in lease costs.
Office Buildings | Sep 14, 2023
New York office revamp by Kohn Pedersen Fox features new façade raising occupant comfort, reducing energy use
The modernization of a mid-century Midtown Manhattan office tower features a new façade intended to improve occupant comfort and reduce energy consumption. The building, at 666 Fifth Avenue, was originally designed by Carson & Lundin. First opened in November 1957 when it was considered cutting-edge, the original façade of the 500-foot-tall modernist skyscraper was highly inefficient by today’s energy efficiency standards.
Designers | Sep 5, 2023
Optimizing interior design for human health
Page Southerland Page demonstrates how interior design influences our mood, mental health, and physical comfort.
Office Buildings | Aug 31, 2023
About 11% of U.S. office buildings could be suitable for green office-to-residential conversions
A National Bureau of Economic Research working paper from researchers at New York University and Columbia Business School indicates that about 11% of U.S. office buildings may be suitable for conversion to green multifamily properties.
Adaptive Reuse | Aug 31, 2023
New York City creates team to accelerate office-to-residential conversions
New York City has a new Office Conversion Accelerator Team that provides a single point of contact within city government to help speed adaptive reuse projects. Projects that create 50 or more housing units from office buildings are eligible for this new program.
Office Buildings | Aug 25, 2023
A new white paper explores the pros and cons of office building conversions
Produced by SGA and Colliers, the paper charts considerations for 14 building types.
Government Buildings | Aug 23, 2023
White House wants to ‘aggressively’ get federal workers back to the office
The Biden administration wants to “aggressively” get federal workers back in the office by September or October. “We are returning to in-person work because it is critical to the well-being of our teams and will enable us to deliver better results for the American people,” according to an email by White House Chief of Staff Jeff Zients. The administration will not eliminate remote work entirely, though.


