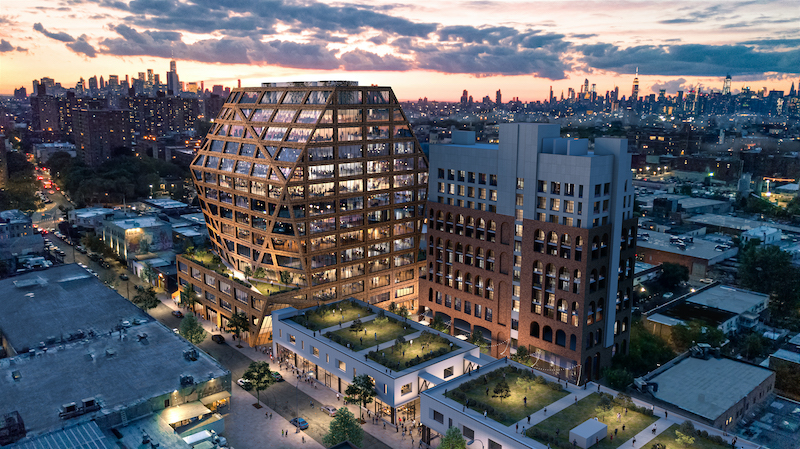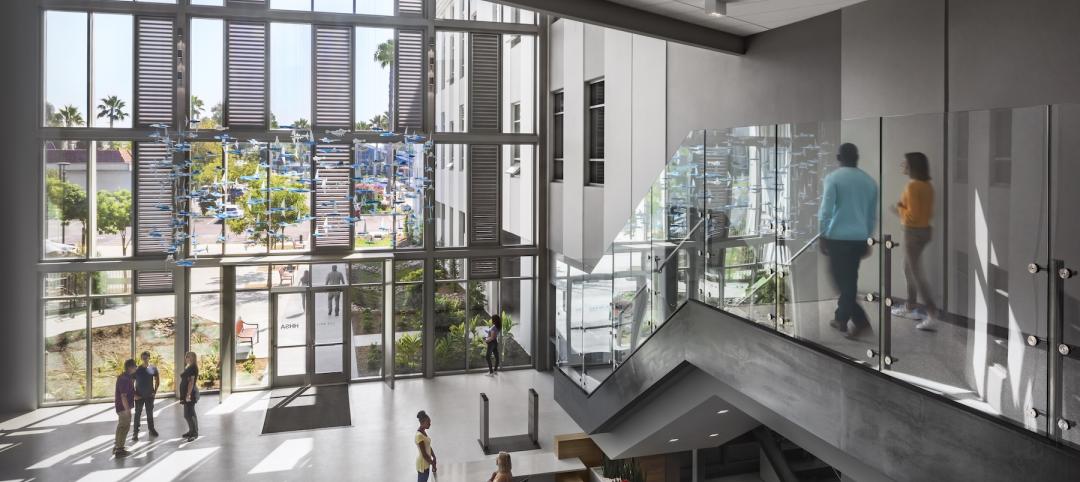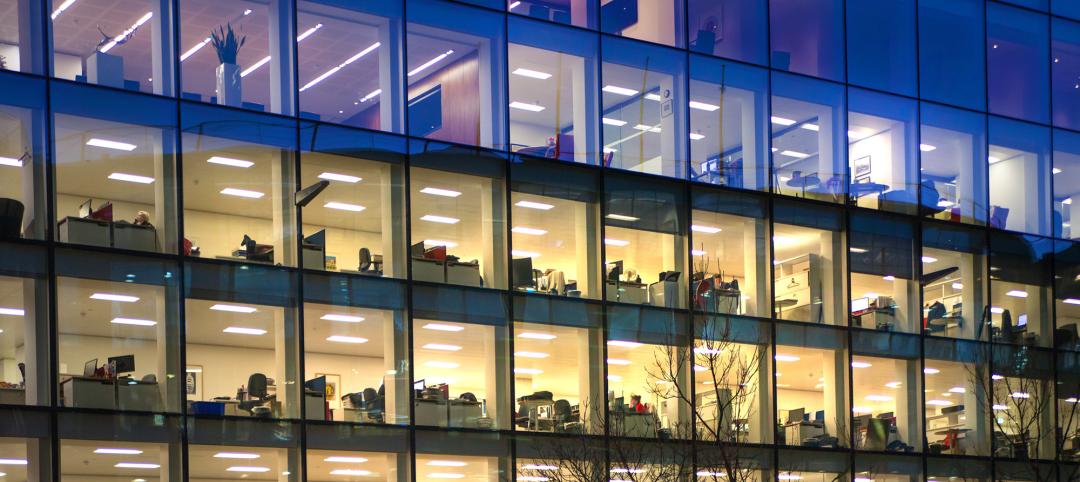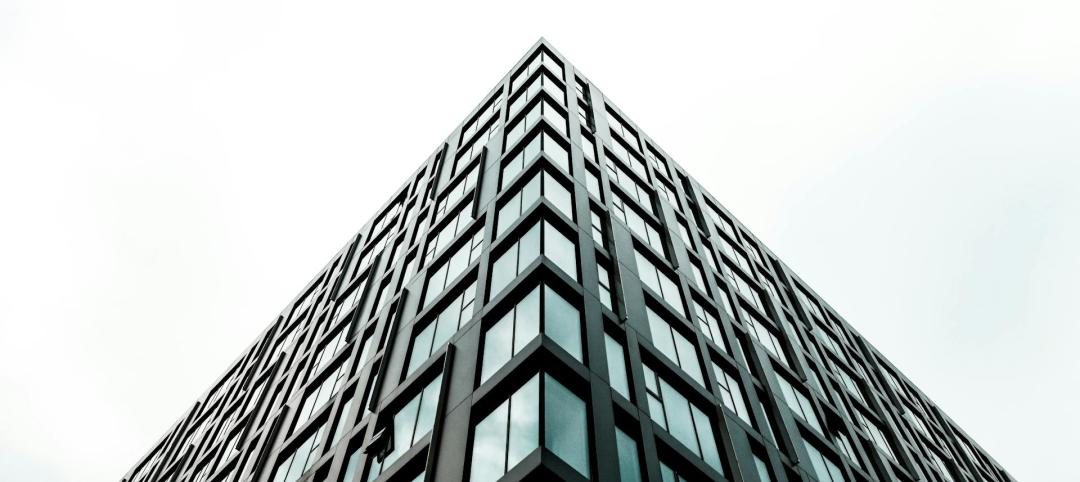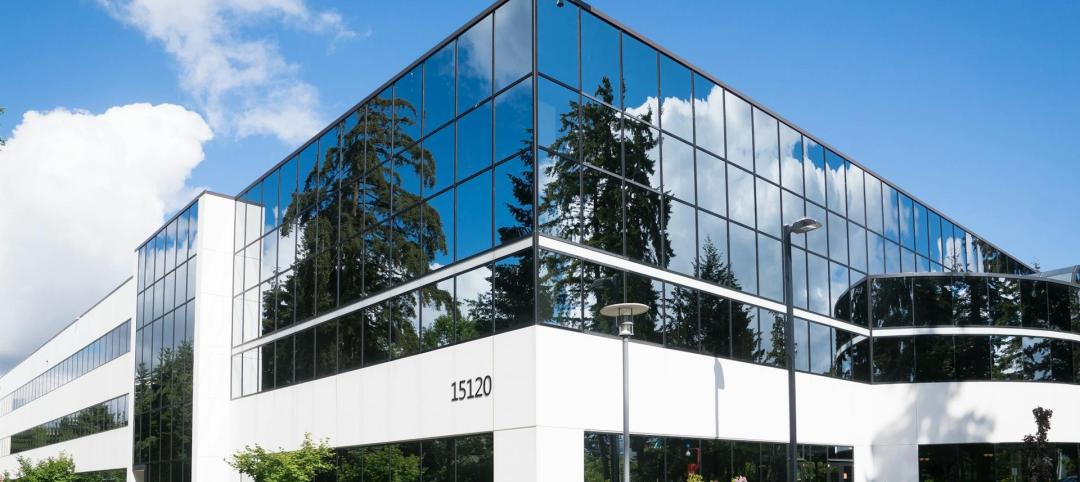HWKN has unveiled Bushwick Generator, a new office campus meant to embody the Brooklyn neighborhood’s energy and tradition of disruptive entrepreneurship.
As part of the campus’ design, the light-industrial buildings that existed on site were reimagined as part of the new building’s foundation. Atop this base, HWKN designed a brick-clad, sculptural, gem-like volume that introduces a vertical focal point in the neighborhood and comprises 400,000-sf of workspace.
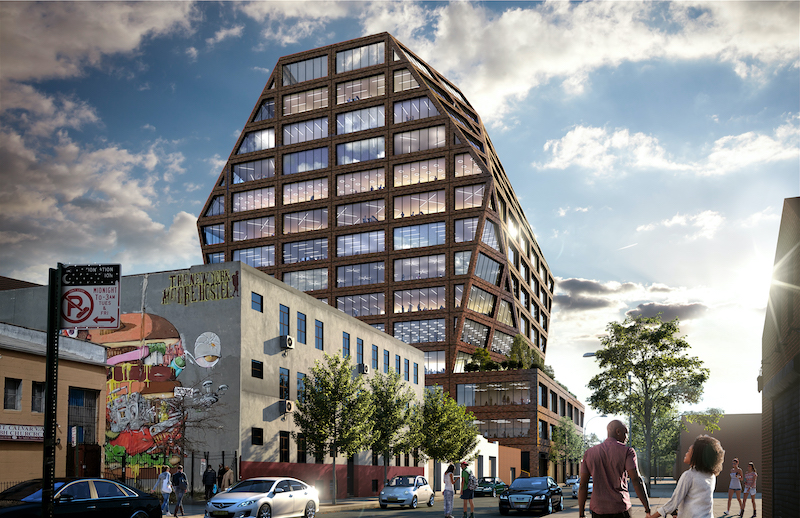
In order to create working environments that reflect the lively, unique exterior form, the design invites the surrounding neighborhood’s energy inside with areas for public programming. These spaces can be used for exhibitions, performances, and social events, bringing together office tenants with community members in a bustling center that offers something to tenants and Bushwick locals alike.
To further open the building to the street, a corner of the existing light-industrial structures is sliced off at the base, creating a triangular entrance that continues the faceted geometry to the ground plane and carves out space for a sidewalk plaza. Above this, a landscaped outdoor terrace activates the area where the rectangular base meets the vertical gem. This unique amenity can serve as a breakout space, an informal meeting area, or a venue for public events.
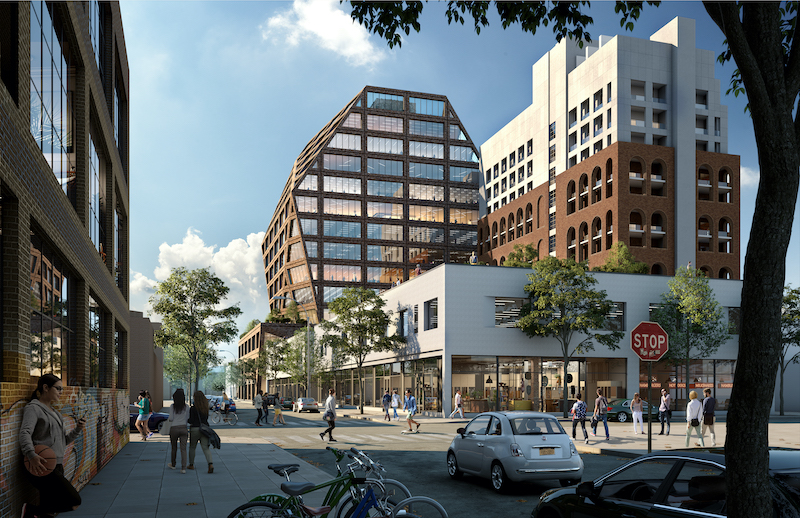
The octagonal floor-plates can be flexibly subdivided, allowing the building to host businesses ranging from start-ups and growth-phase companies to established industry leaders. The building’s form creates distinctive interior work environments with 270-degrees of exposure, flooding each floor with natural daylight and panoramic views of Brooklyn and Manhattan.
The campus is slated for completion in 2023. The build team includes HWKN (design architect), Land Collective (landscape design), Salamon Engineering Group (MEP), Philip Habib & Associates (civil engineer), and Titan Engineers (structural engineer).
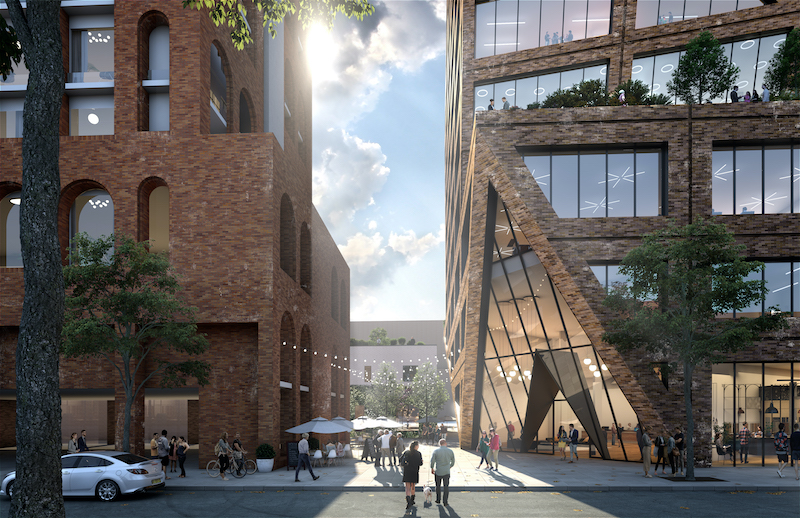
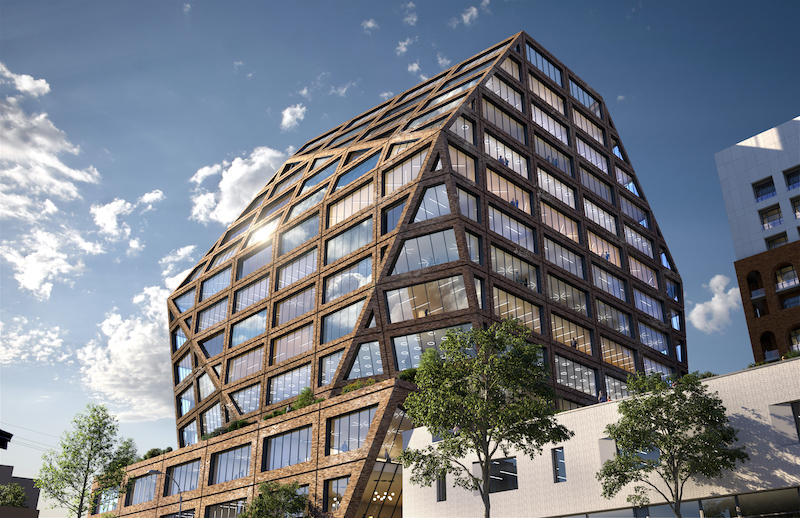
Related Stories
Mixed-Use | Jan 29, 2024
12 U.S. markets where entertainment districts are under consideration or construction
The Pomp, a 223-acre district located 10 miles north of Fort Lauderdale, Fla., and The Armory, a 225,000-sf dining and entertainment venue on six acres in St Louis, are among the top entertainment districts in the works across the U.S.
Office Buildings | Jan 24, 2024
Office designs need to lean in on wellness, says a new HMC Architects report
The firm highlights seven recent design projects for public-sector clients as examples.
Industry Research | Jan 23, 2024
Leading economists forecast 4% growth in construction spending for nonresidential buildings in 2024
Spending on nonresidential buildings will see a modest 4% increase in 2024, after increasing by more than 20% last year according to The American Institute of Architects’ latest Consensus Construction Forecast. The pace will slow to just over 1% growth in 2025, a marked difference from the strong performance in 2023.
Adaptive Reuse | Jan 23, 2024
Adaptive reuse report shows 55K impact of office-to-residential conversions
The latest RentCafe annual Adaptive Reuse report shows that there are 55,300 office-to-residential units in the pipeline as of 2024—four times as much compared to 2021.
Giants 400 | Jan 23, 2024
Top 70 Medical Office Building Construction Firms for 2023
PCL Construction Enterprises, Swinerton, Skanska USA, Clark Group, and Hensel Phelps top BD+C's ranking of the nation's largest medical office building general contractors and construction management (CM) firms for 2023, as reported in the 2023 Giants 400 Report.
Giants 400 | Jan 23, 2024
Top 50 Medical Office Building Engineering Firms for 2023
Jacobs, Salas O'Brien, KPFF Consulting Engineers, IMEG, and Kimley-Horn head BD+C's ranking of the nation's largest medical office building engineering and engineering/architecture (EA) firms for 2023, as reported in the 2023 Giants 400 Report.
Giants 400 | Jan 23, 2024
Top 110 Medical Office Building Architecture Firms for 2023
SmithGroup, CannonDesign, E4H Environments for Health Architecture, and Perkins Eastman top BD+C's ranking of the nation's largest medical office building architecture and architecture engineering (AE) firms for 2023, as reported in the 2023 Giants 400 Report.
Office Buildings | Jan 19, 2024
How to strengthen office design as employees return to work
Adam James, AIA, Senior Architect, Design Collaborative, shares office design tips for the increasingly dynamic workplace.
Adaptive Reuse | Jan 18, 2024
Coca-Cola packaging warehouse transformed into mixed-use complex
The 250,000-sf structure is located along a now defunct railroad line that forms the footprint for the city’s multi-phase Beltline pedestrian/bike path that will eventually loop around the city.
Sponsored | BD+C University Course | Jan 17, 2024
Waterproofing deep foundations for new construction
This continuing education course, by Walter P Moore's Amos Chan, P.E., BECxP, CxA+BE, covers design considerations for below-grade waterproofing for new construction, the types of below-grade systems available, and specific concerns associated with waterproofing deep foundations.


