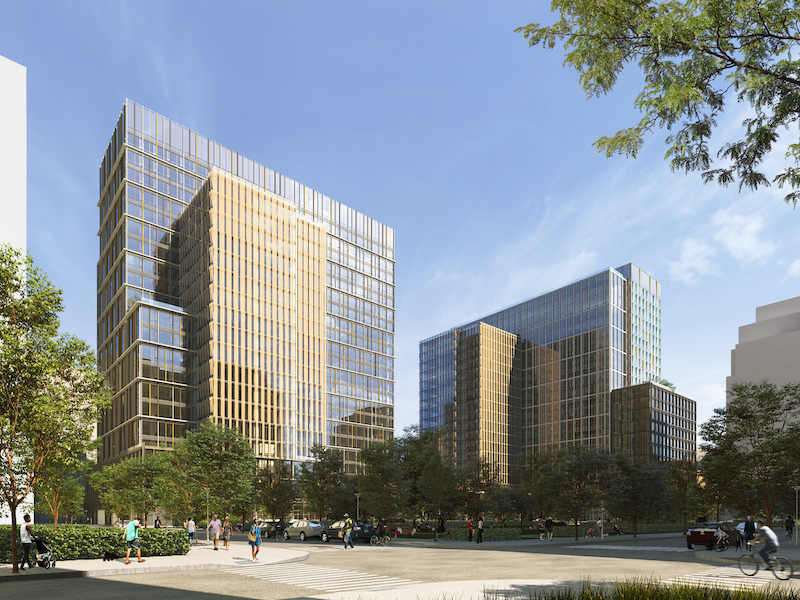The idea of Amazon’s new second headquarters, planned for Arlington, Va., is to connect the community.
Sure, doing business is the need that is driving the creation of the second headquarters campus of the mammoth retailer, but that campus is being planned with the surrounding community in mind, as well.
“We are looking to build an urban campus that will allow our employees to think creatively, to be a part of the surrounding community, and to remain connected to the region’s unique culture and environment,” writes John Schoettler, on Amazon’s blog. “As with our Seattle headquarters, we plan to invest in developing a new headquarters in Arlington that will grow alongside its neighbors, supporting local businesses, building new public spaces for all to enjoy, and integrating sustainable design features throughout our campus.”
See Also: Amazon will not build HQ2 in New York City
Last week, Amazon filed development plans with local officials, and the company also announced that the Amazon HQ2 is part of the Metropolitan Park site. That site is an urban renewal project in National Landing.
“The first phase of our ‘ground-up’ construction will see the redevelopment of a block of vacant warehouses into two new LEED Gold-certified buildings, new retail space for area businesses, and plenty of open space for the community to enjoy. These buildings are the first step to creating an urban campus where our future 25,000 employees and the local community can live, work and play,” Schoettler says.
The campus will include more than 2 million SF of LEED-certified office buildings, which will have outdoor terraces for employees. A day care center, plus 50,000 sf of shops and restaurants, will bring more of a community feel to the campus. A multipurpose one-acre park, plus easy bike access to the spot, will further enhance that community feel.
Related Stories
| Aug 11, 2010
Great Solutions: Products
14. Mod Pod A Nod to Flex Biz Designed by the British firm Tate + Hindle, the OfficePOD is a flexible office space that can be installed, well, just about anywhere, indoors or out. The self-contained modular units measure about seven feet square and are designed to serve as dedicated space for employees who work from home or other remote locations.







