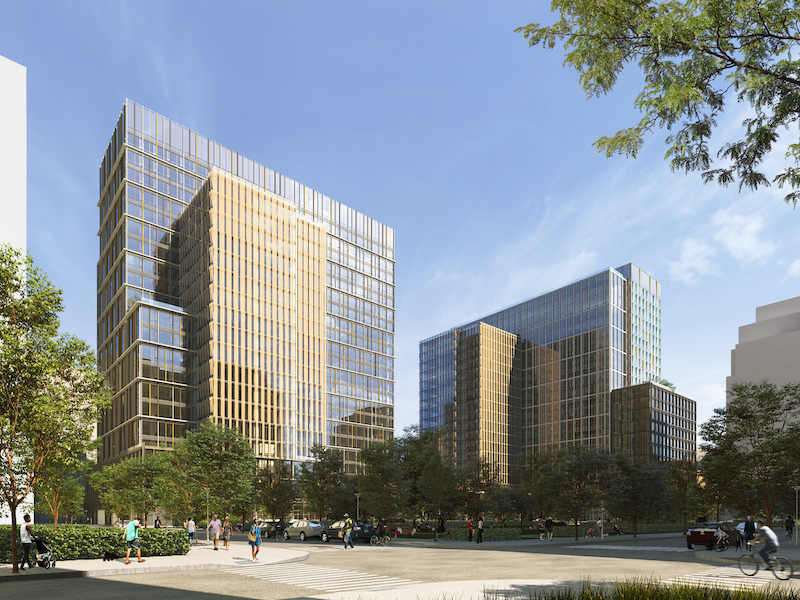The idea of Amazon’s new second headquarters, planned for Arlington, Va., is to connect the community.
Sure, doing business is the need that is driving the creation of the second headquarters campus of the mammoth retailer, but that campus is being planned with the surrounding community in mind, as well.
“We are looking to build an urban campus that will allow our employees to think creatively, to be a part of the surrounding community, and to remain connected to the region’s unique culture and environment,” writes John Schoettler, on Amazon’s blog. “As with our Seattle headquarters, we plan to invest in developing a new headquarters in Arlington that will grow alongside its neighbors, supporting local businesses, building new public spaces for all to enjoy, and integrating sustainable design features throughout our campus.”
See Also: Amazon will not build HQ2 in New York City
Last week, Amazon filed development plans with local officials, and the company also announced that the Amazon HQ2 is part of the Metropolitan Park site. That site is an urban renewal project in National Landing.
“The first phase of our ‘ground-up’ construction will see the redevelopment of a block of vacant warehouses into two new LEED Gold-certified buildings, new retail space for area businesses, and plenty of open space for the community to enjoy. These buildings are the first step to creating an urban campus where our future 25,000 employees and the local community can live, work and play,” Schoettler says.
The campus will include more than 2 million SF of LEED-certified office buildings, which will have outdoor terraces for employees. A day care center, plus 50,000 sf of shops and restaurants, will bring more of a community feel to the campus. A multipurpose one-acre park, plus easy bike access to the spot, will further enhance that community feel.
Related Stories
| Aug 11, 2010
CTBUH changes height criteria; Burj Dubai height increases, others decrease
The Council on Tall Buildings and Urban Habitat (CTBUH)—the international body that arbitrates on tall building height and determines the title of “The World’s Tallest Building”—has announced a change to its height criteria, as a reflection of recent developments with several super-tall buildings.
| Aug 11, 2010
BIG's 'folded façade' design takes first-prize in competition for China energy company headquarters
Copenhagen-based architect BIG, in collaboration with ARUP and Transsolar, was awarded first-prize in an international competition to design Shenzhen International Energy Mansion, the regional headquarters for the Shenzhen Energy Company.
| Aug 11, 2010
Jacobs, Arup, AECOM top BD+C's ranking of the nation's 75 largest international design firms
A ranking of the Top 75 International Design Firms based on Building Design+Construction's 2009 Giants 300 survey. For more Giants 300 rankings, visit http://www.BDCnetwork.com/Giants
| Aug 11, 2010
New air-conditioning design standard allows for increased air speed to cool building interiors
Building occupants, who may soon feel cooler from increased air movement, can thank a committee of building science specialists. The committee in charge of ANSI/ASHRAE Standard 55 - Thermal Environmental Conditions for Human Occupancy—after months of study and discussion--has voted recently to allow increased air speed as an option for cooling building interiors. In lay terms, increased air speed is the equivalent of turning up the fan.
| Aug 11, 2010
Architecture Billings Index flat in May, according to AIA
After a slight decline in April, the Architecture Billings Index was up a tenth of a point to 42.9 in May. As a leading economic indicator of construction activity, the ABI reflects the approximate nine to twelve month lag time between architecture billings and construction spending. Any score above 50 indicates an increase in billings.
| Aug 11, 2010
Free-span solar energy system installed at REM Eyewear headquarters
The first cable-suspended free-span solar energy system was completed today over the REM Eyewear headquarters parking lot in Sun Valley, Calif. The patented, cable-supported photovoltaic system created by P4P Energy is expected to generate 40,877 kilowatt-hours of renewable electricity per year, enough to power five to six single family homes and to prevent 1.5 million pounds of carbon from being released into the atmosphere.
| Aug 11, 2010
Construction employment declined in 333 of 352 metro areas in June
Construction employment declined in all but 19 communities nationwide this June as compared to June-2008, according to a new analysis of metropolitan-area employment data released today by the Associated General Contractors of America. The analysis shows that few places in America have been spared the widespread downturn in construction employment over the past year.







