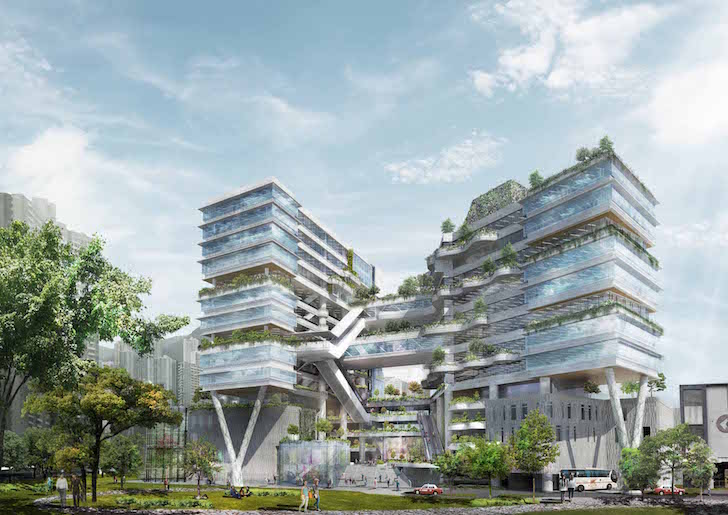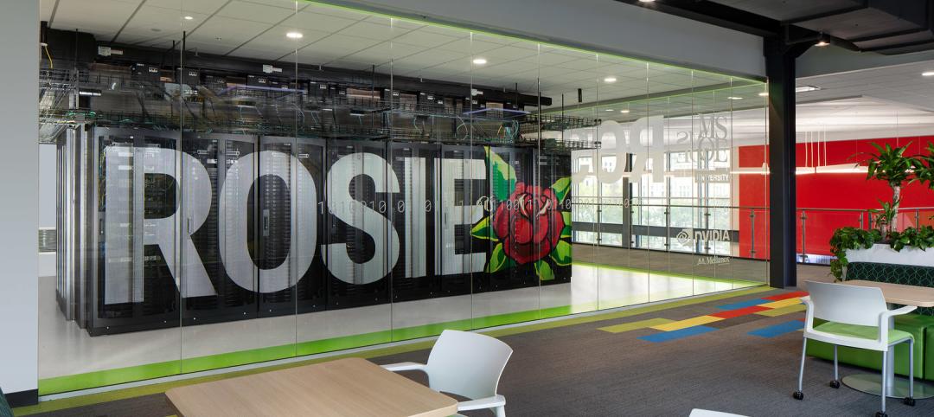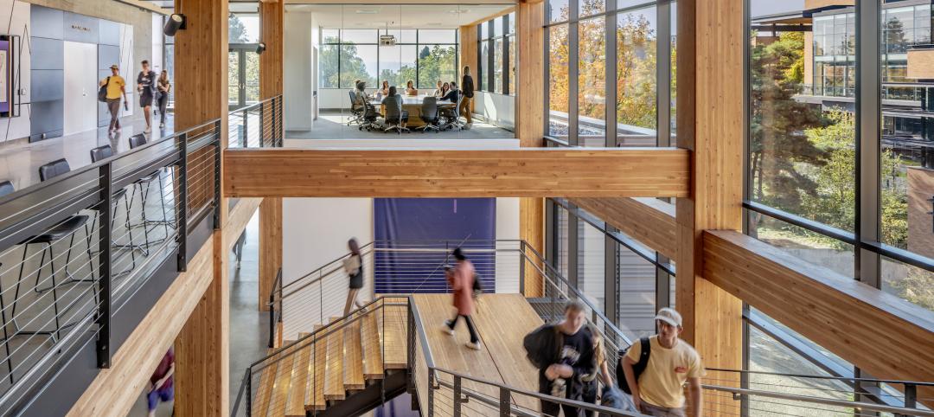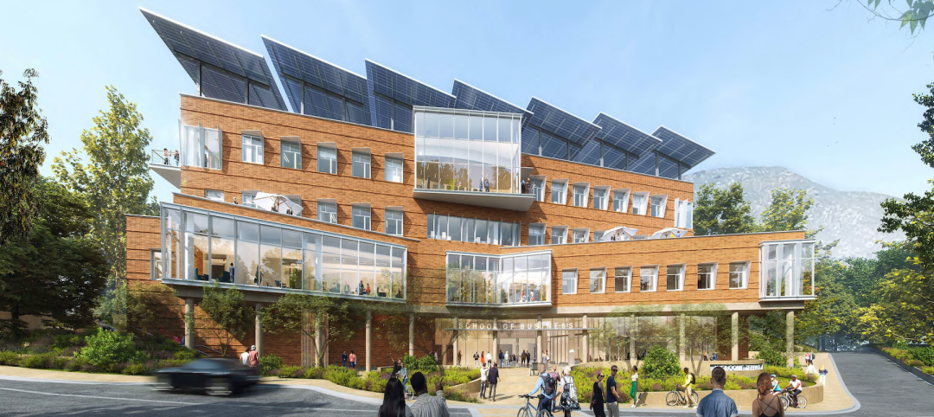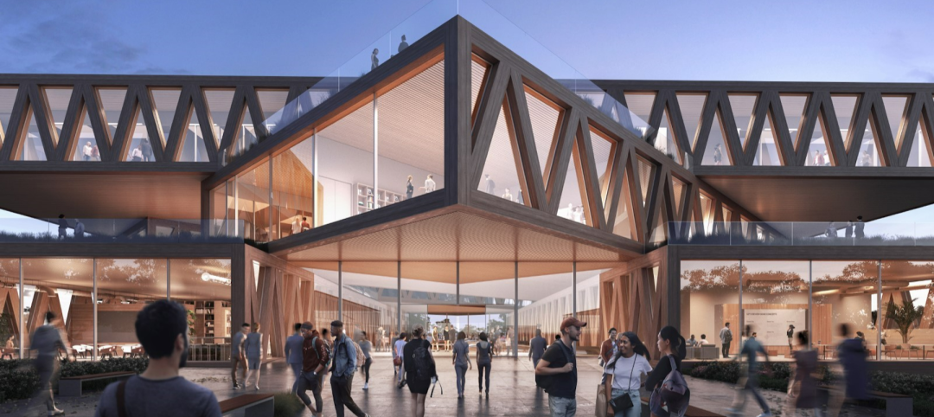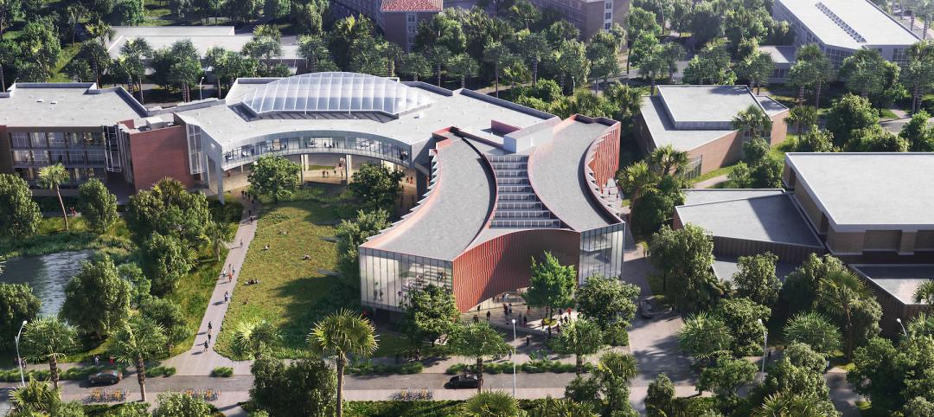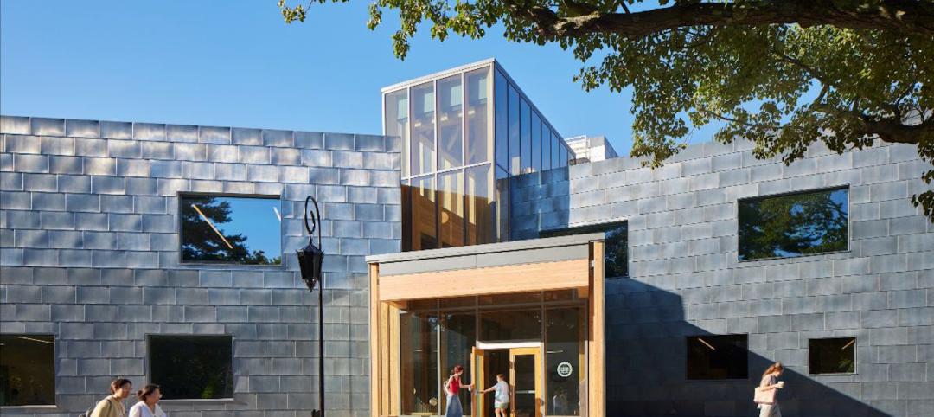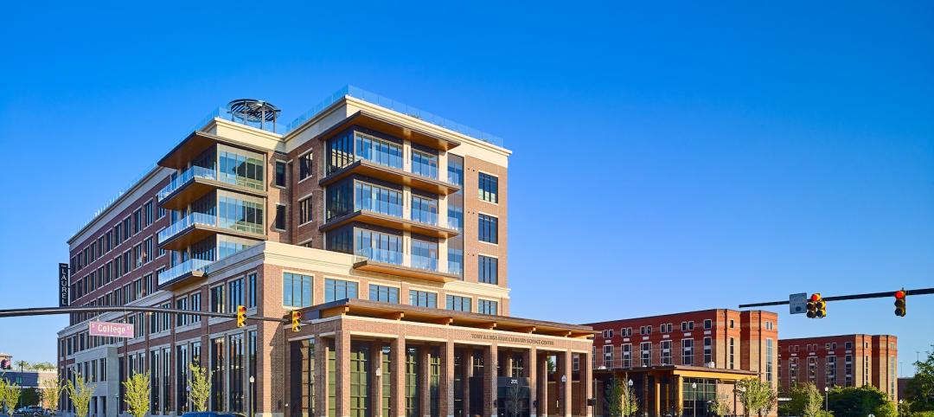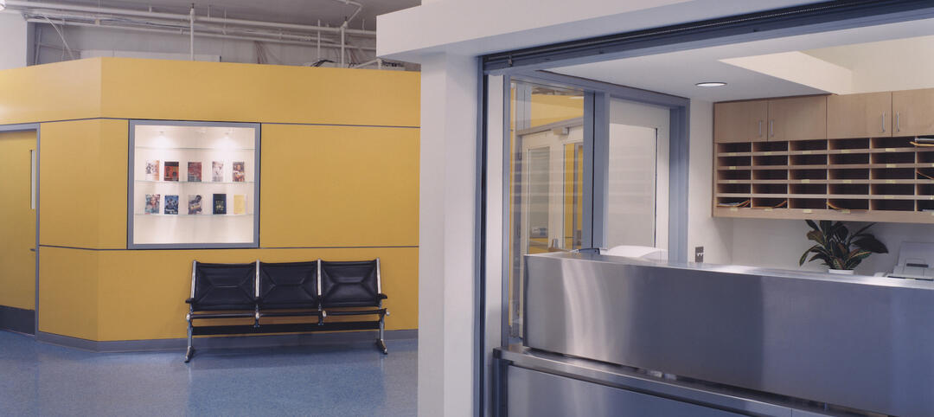Designs for a new school campus for Hong Kong’s Technological and Higher Education Institute (THEi) have been released, and, as Inhabitat reports, it will feature a bioclimatic façade.
The campus was designed by Hong Kong practice Ronald Lu & Partners using environmentally friendly and energy-saving principles. To integrate the new THEi campus with the existing urban fabric, the architects introduced a twin-tower design that opens the campus up to the neighboring public green space while maximizing the use of summer winds for natural ventilation.
Moreover, the campus’ lower floors are an open public space shared with the neighborhood, while the upper floors are used exclusively by the institute.
Verdant landscaping will soften the campus’ impact on the environment, and the building will include green roofs and multiple outdoor landscaped terraces. Its north-south orientation will maximize light permeability, natural ventilation, and preserve sight lines.
According to Inhabitat, the campus will introduce 30,000 new trees to the neighborhood upon its completion in 2016.
Inhabitat has the full report.
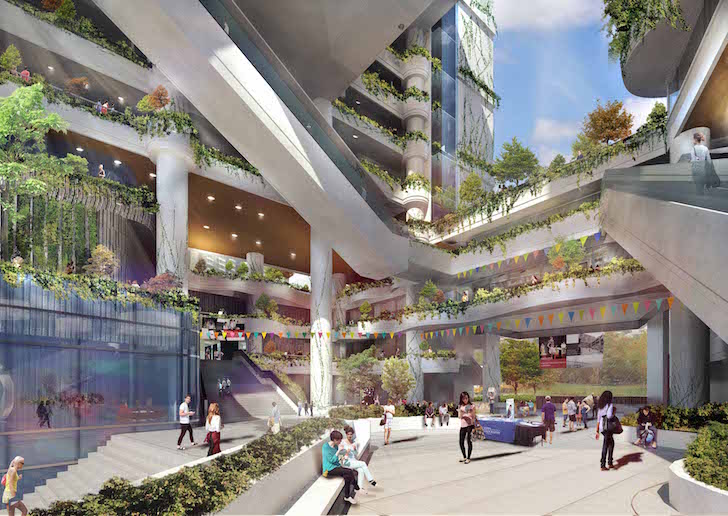
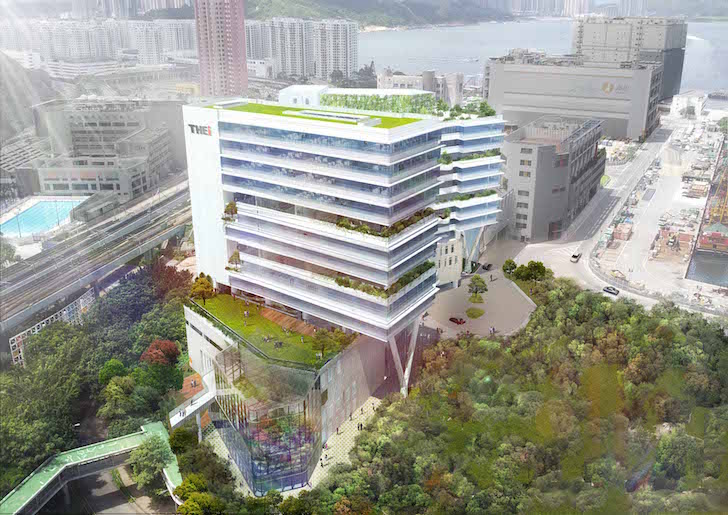
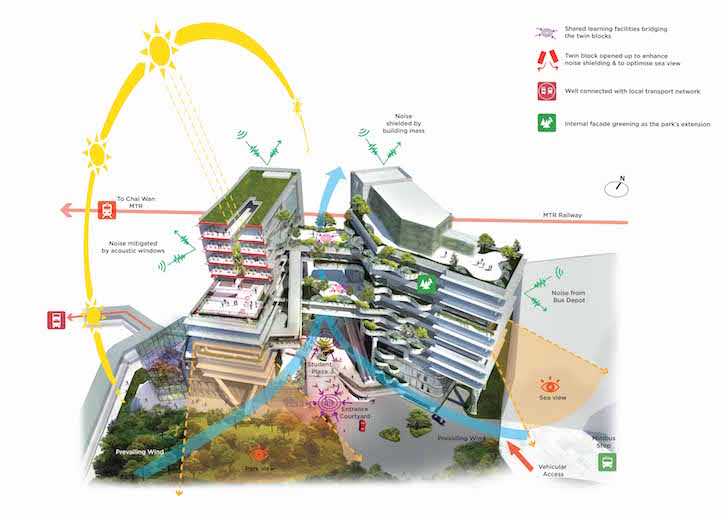
Related Stories
Data Centers | Nov 28, 2022
Data centers are a hot market—don't waste the heat!
SmithGroup's Brian Rener shares a few ways to integrate data centers in mixed-use sites, utilizing waste heat to optimize the energy demands of the buildings.
University Buildings | Nov 13, 2022
University of Washington opens mass timber business school building
Founders Hall at the University of Washington Foster School of Business, the first mass timber building at Seattle campus of Univ. of Washington, was recently completed. The 84,800-sf building creates a new hub for community, entrepreneurship, and innovation, according the project’s design architect LMN Architects.
University Buildings | Nov 2, 2022
New Univ. of Calif. Riverside business school building will support hybrid learning
A design-build partnership of Moore Ruble Yudell and McCarthy Building Companies will collaborate on a new business school building at the University of California at Riverside.
School Construction | Oct 31, 2022
Claremont McKenna College science center will foster integrated disciplinary research
The design of the Robert Day Sciences Center at Claremont McKenna College will support “a powerful, multi-disciplinary, computational approach to the grand socio-scientific challenges and opportunities of our time—gene, brain, and climate,” says Hiram E. Chodosh, college president.
University Buildings | Oct 27, 2022
The Collaboratory Building will expand the University of Florida’s School of Design, Construction, and Planning
Design firm Brooks + Scarpa recently broke ground on a new addition to the University of Florida’s School of Design, Construction, and Planning (DCP).
Higher Education | Oct 24, 2022
Wellesley College science complex modernizes facility while preserving architectural heritage
A recently completed expansion and renovation of Wellesley College’s science complex yielded a modernized structure for 21st century STEM education while preserving important historical features.
BAS and Security | Oct 19, 2022
The biggest cybersecurity threats in commercial real estate, and how to mitigate them
Coleman Wolf, Senior Security Systems Consultant with global engineering firm ESD, outlines the top-three cybersecurity threats to commercial and institutional building owners and property managers, and offers advice on how to deter and defend against hackers.
University Buildings | Oct 7, 2022
Auburn’s new culinary center provides real-world education
The six-story building integrates academic and revenue-generating elements.
K-12 Schools | Sep 21, 2022
Architecture that invites everyone to dance
If “diversity” is being invited to the party in education facilities, “inclusivity” is being asked to dance, writes Emily Pierson-Brown, People Culture Manager with Perkins Eastman.
University Buildings | Sep 9, 2022
Alan Schlossberg, AIA, LEED AP, joins DesignGroup’s Pittsburgh studio as Regional Practice Leader
Alan Schlossberg, AIA, LEED AP, has joined DesignGroup as a principal of the firm and regional practice leader.


