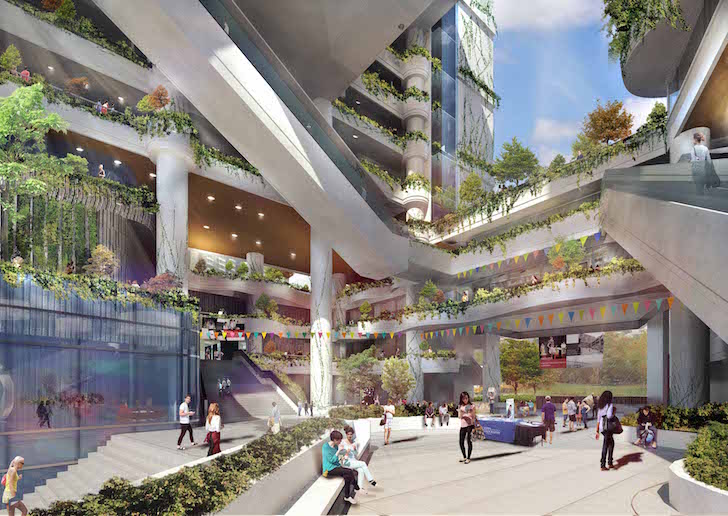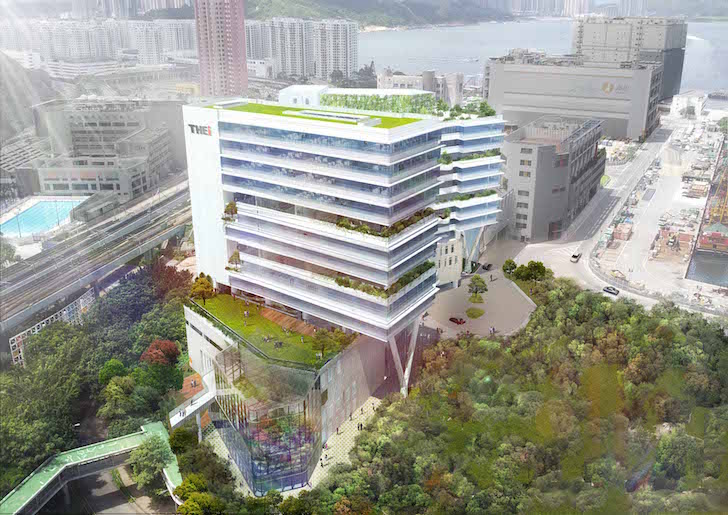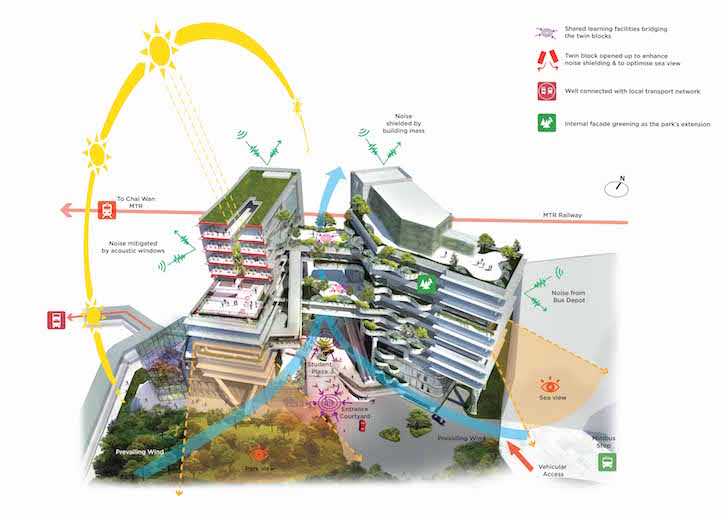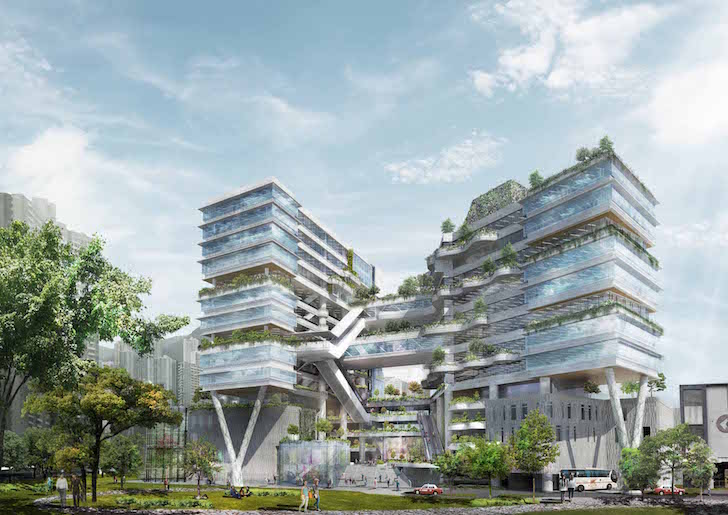Designs for a new school campus for Hong Kong’s Technological and Higher Education Institute (THEi) have been released, and, as Inhabitat reports, it will feature a bioclimatic façade.
The campus was designed by Hong Kong practice Ronald Lu & Partners using environmentally friendly and energy-saving principles. To integrate the new THEi campus with the existing urban fabric, the architects introduced a twin-tower design that opens the campus up to the neighboring public green space while maximizing the use of summer winds for natural ventilation.
Moreover, the campus’ lower floors are an open public space shared with the neighborhood, while the upper floors are used exclusively by the institute.
Verdant landscaping will soften the campus’ impact on the environment, and the building will include green roofs and multiple outdoor landscaped terraces. Its north-south orientation will maximize light permeability, natural ventilation, and preserve sight lines.
According to Inhabitat, the campus will introduce 30,000 new trees to the neighborhood upon its completion in 2016.
Inhabitat has the full report.



Related Stories
| Aug 11, 2010
Putting the Metal to the Petal
The Holocaust and Human Rights Center of Maine was founded in 1985, but the organization didn't have a permanent home until May 2008. That's when the Michael Klahr Center, which houses the HHRC, opened on the Augusta campus of the University of Maine. The design, by Boston-based architects Shepley Bulfinch Richardson & Abbott, was selected from among more than 200 entries in a university-s...
| Aug 11, 2010
Bronze Award: Alumni Gymnasium Renovation, Dartmouth College Hanover, N.H.
At a time when institutions of higher learning are spending tens of millions of dollars erecting massive, cutting-edge recreation and fitness centers, Dartmouth College in Hanover, N.H., decided to take a more modest, historical approach. Instead of building an ultra-grand new facility, the university chose to breathe new life into its landmark Alumni Gymnasium by transforming the outdated 99-y...
| Aug 11, 2010
High-Performance Modular Classrooms Hit the Market
Over a five-day stretch last December, students at the Carroll School in Lincoln, Mass., witnessed the installation of a modular classroom building like no other. The new 950-sf structure, which will serve as the school's tutoring offices for the next few years, is loaded with sustainable features like sun-tunnel skylights, doubled-insulated low-e glazing, a cool roof, light shelves, bamboo tri...
| Aug 11, 2010
Fleet Library, Rhode Island School of Design
When tasked with transforming an early 1920s Italian Renaissance bank building into a fully functional library for the Rhode Island School of Design, the Building Team for RISD's Fleet Library found itself at odds with the project's two main goals. On the one hand, the team would have to carefully restore and preserve the historic charm and ornate architectural details of the landmark space, d...
| Aug 11, 2010
Cronkite Communication School Speaks to Phoenix Redevelopment
The city of Phoenix has sprawling suburbs, but its outward expansion caused the downtown core to stagnate—a problem not uncommon to other major metropolitan areas. Reviving the city became a hotbed issue for Mayor Phil Gordon, who envisioned a vibrant downtown that offered opportunities for living, working, learning, and playing.







