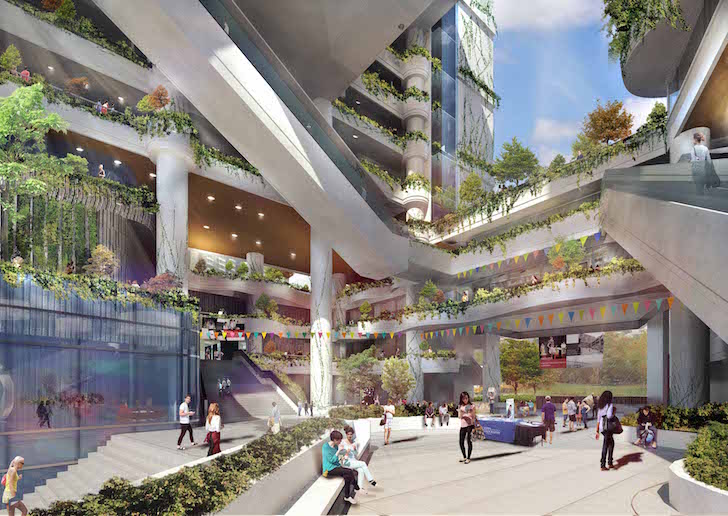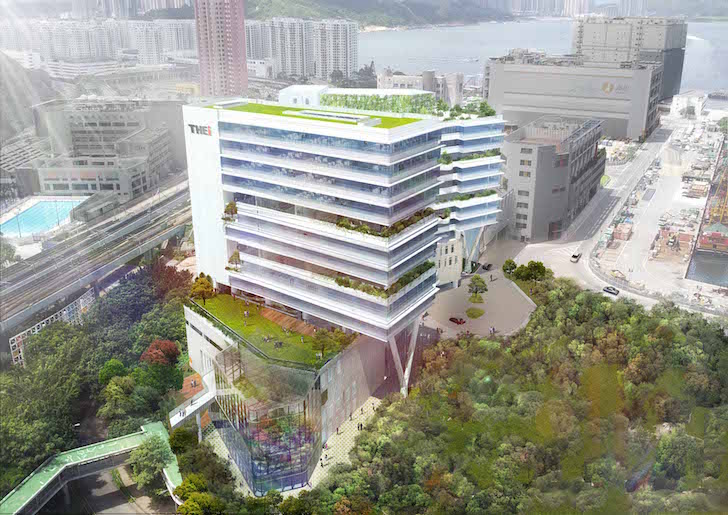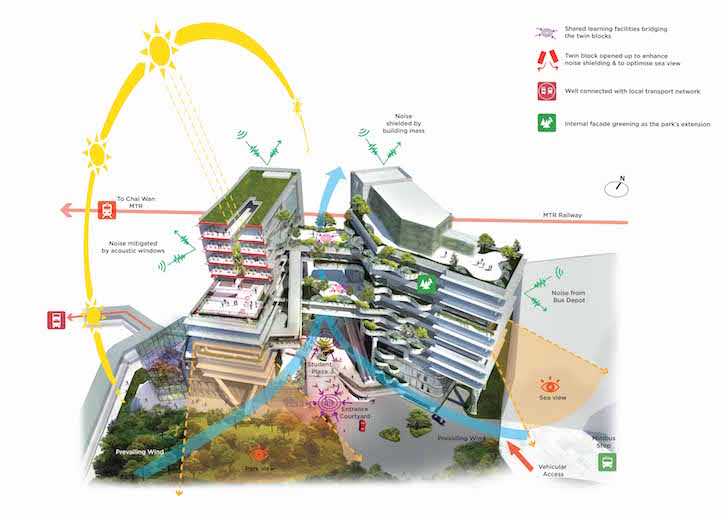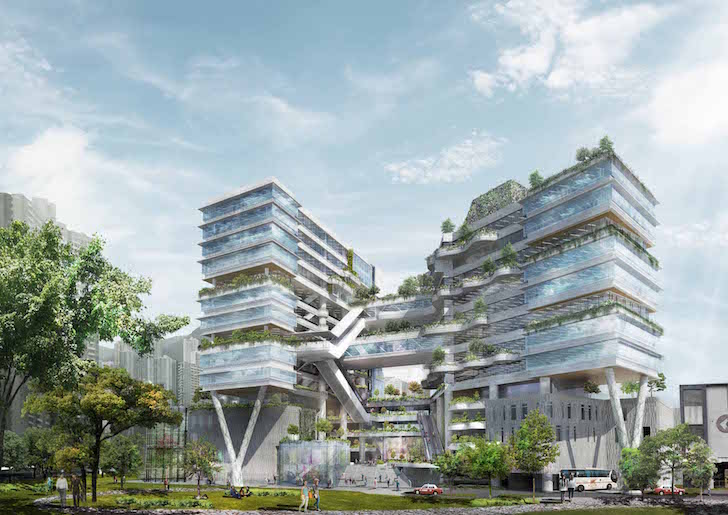Designs for a new school campus for Hong Kong’s Technological and Higher Education Institute (THEi) have been released, and, as Inhabitat reports, it will feature a bioclimatic façade.
The campus was designed by Hong Kong practice Ronald Lu & Partners using environmentally friendly and energy-saving principles. To integrate the new THEi campus with the existing urban fabric, the architects introduced a twin-tower design that opens the campus up to the neighboring public green space while maximizing the use of summer winds for natural ventilation.
Moreover, the campus’ lower floors are an open public space shared with the neighborhood, while the upper floors are used exclusively by the institute.
Verdant landscaping will soften the campus’ impact on the environment, and the building will include green roofs and multiple outdoor landscaped terraces. Its north-south orientation will maximize light permeability, natural ventilation, and preserve sight lines.
According to Inhabitat, the campus will introduce 30,000 new trees to the neighborhood upon its completion in 2016.
Inhabitat has the full report.










