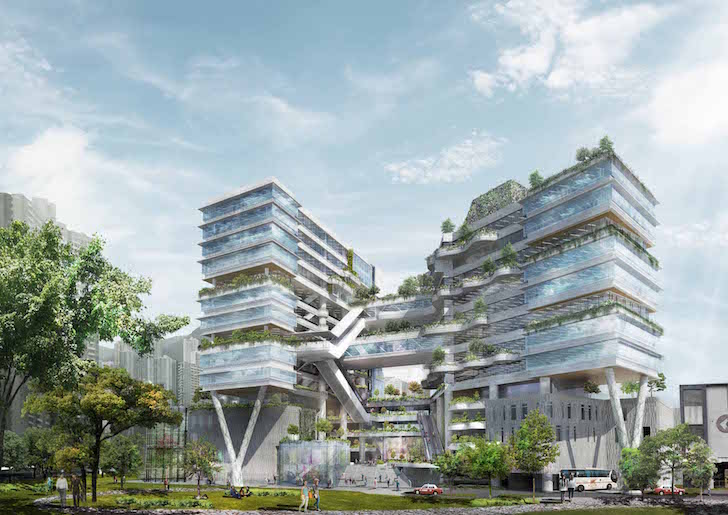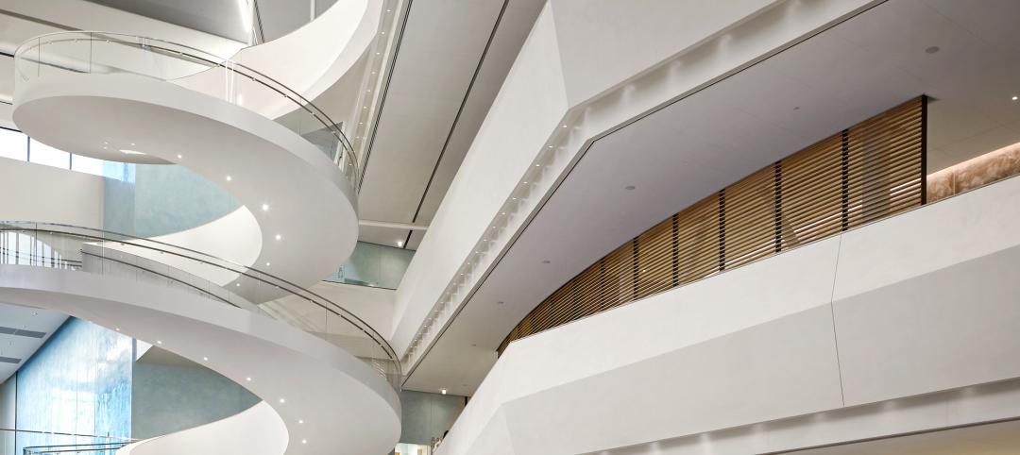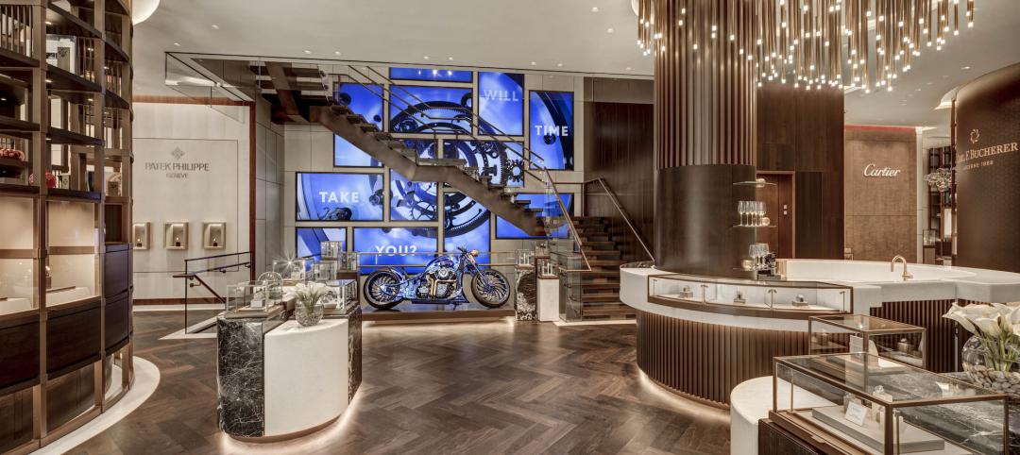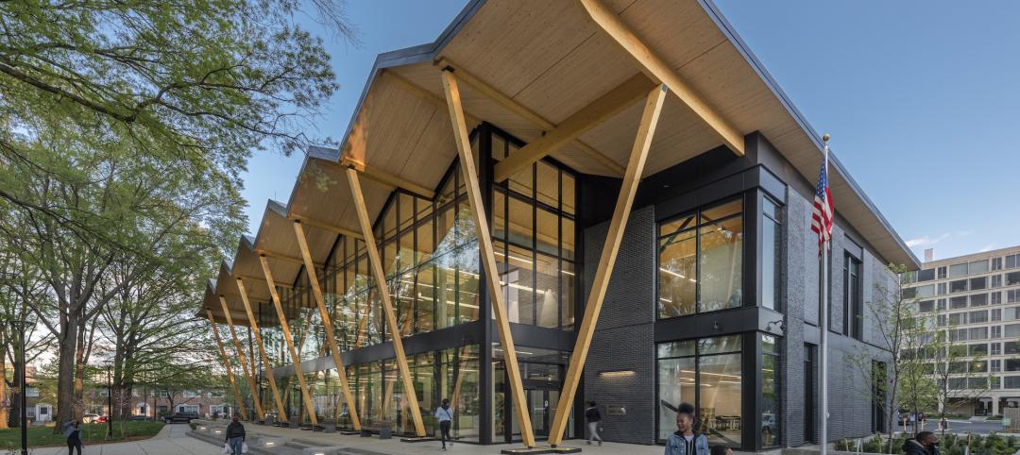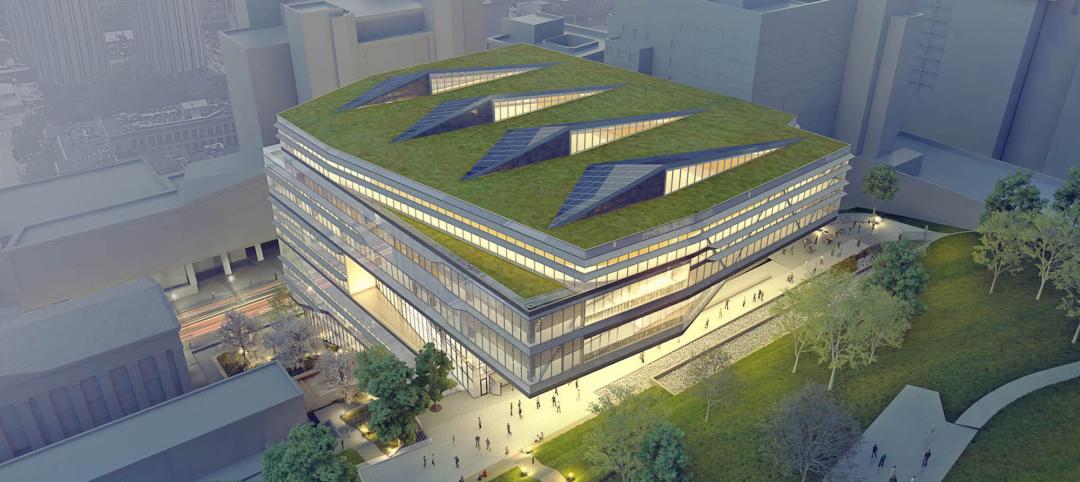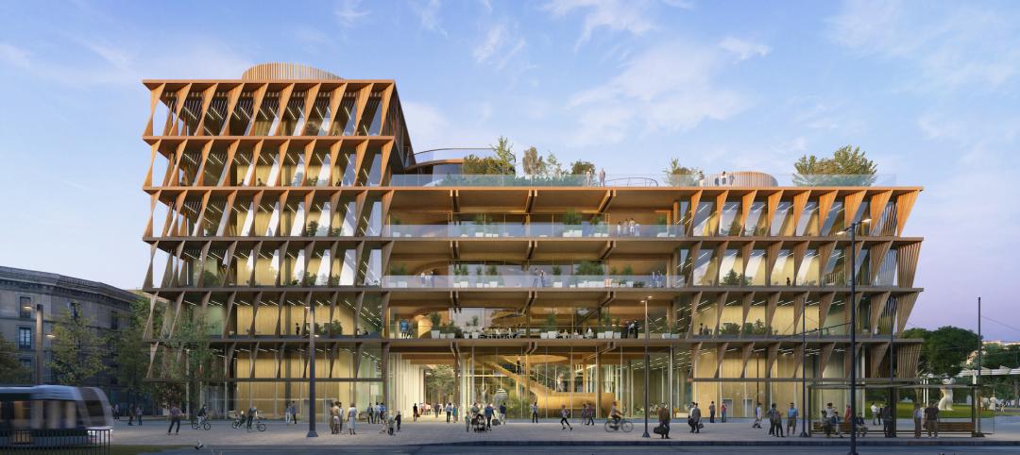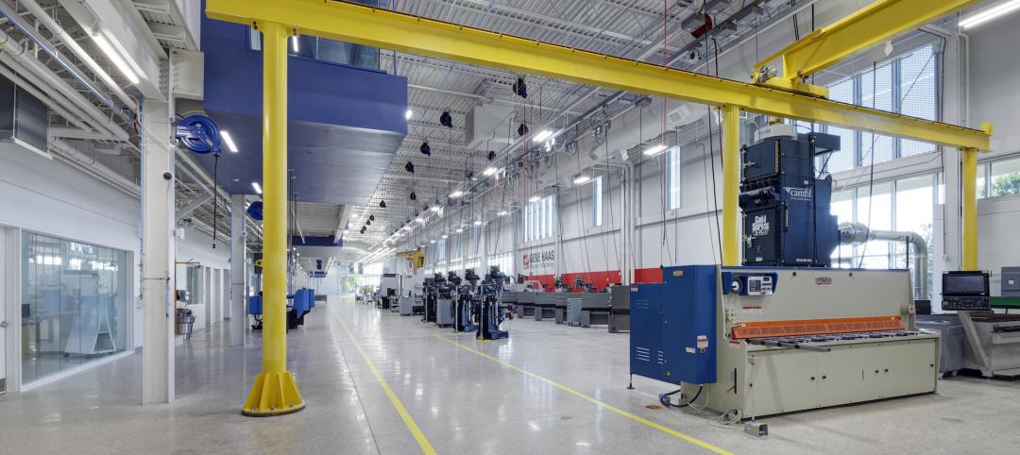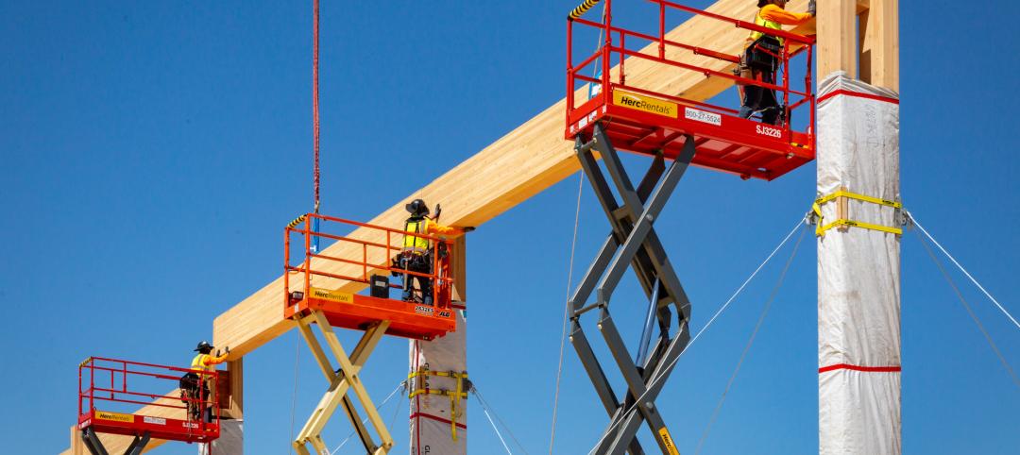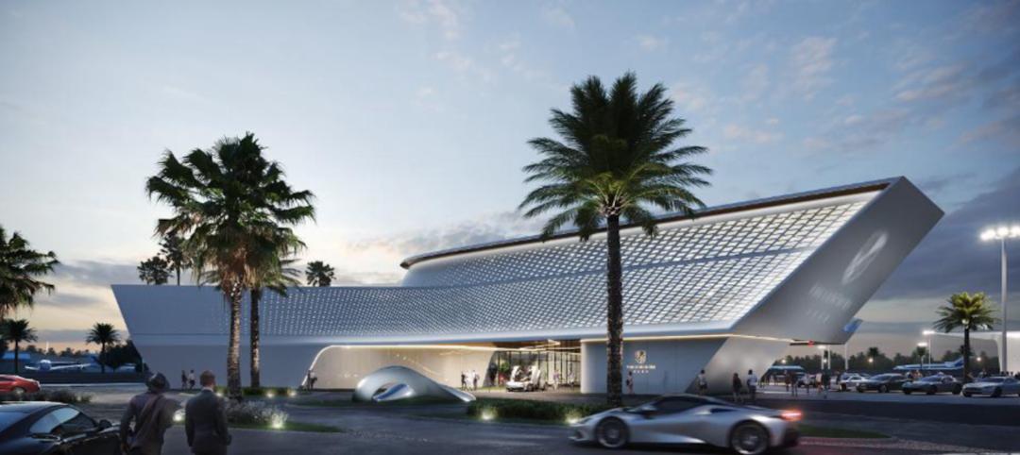Designs for a new school campus for Hong Kong’s Technological and Higher Education Institute (THEi) have been released, and, as Inhabitat reports, it will feature a bioclimatic façade.
The campus was designed by Hong Kong practice Ronald Lu & Partners using environmentally friendly and energy-saving principles. To integrate the new THEi campus with the existing urban fabric, the architects introduced a twin-tower design that opens the campus up to the neighboring public green space while maximizing the use of summer winds for natural ventilation.
Moreover, the campus’ lower floors are an open public space shared with the neighborhood, while the upper floors are used exclusively by the institute.
Verdant landscaping will soften the campus’ impact on the environment, and the building will include green roofs and multiple outdoor landscaped terraces. Its north-south orientation will maximize light permeability, natural ventilation, and preserve sight lines.
According to Inhabitat, the campus will introduce 30,000 new trees to the neighborhood upon its completion in 2016.
Inhabitat has the full report.
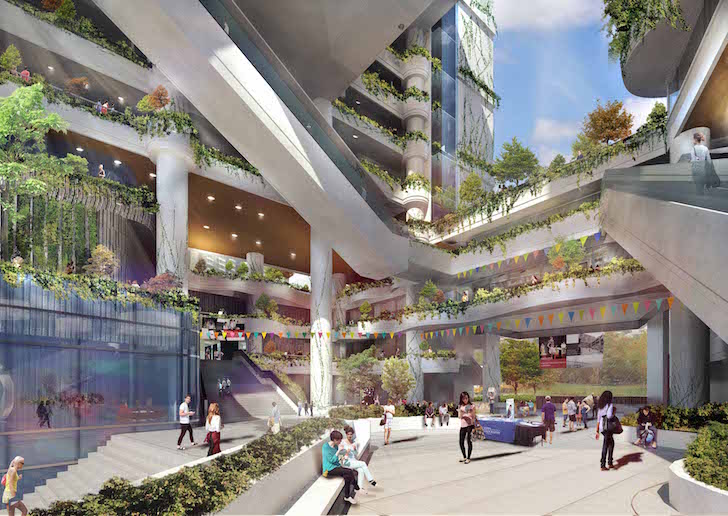
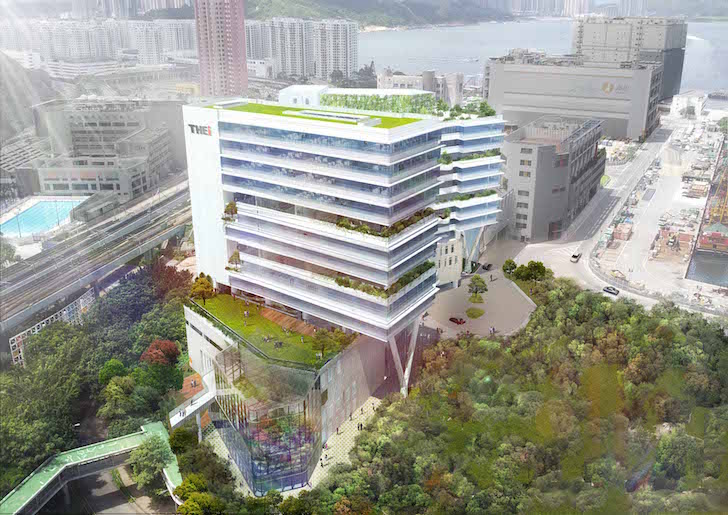
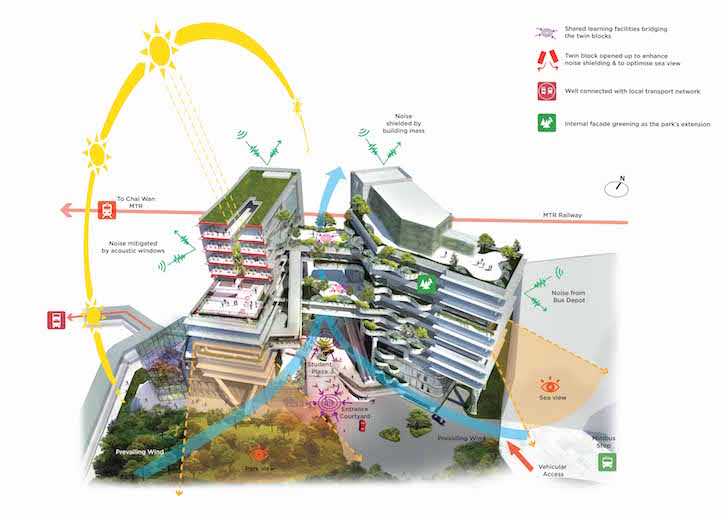
Related Stories
Giants 400 | Feb 1, 2023
2022 Cultural Facilities Giants: Top architecture, engineering, and construction firms in the U.S. cultural facilities sector
Populous, DLR Group, KPFF, Arup, and Turner Construction head BD+C's rankings of the nation's largest cultural facilities sector architecture, engineering, and construction firms, as reported in the 2022 Giants 400 Report. Building types include museums, public libraries, performing arts centers, and concert venues.
Giants 400 | Jan 31, 2023
2022 Retail Giants: Top architecture, engineering, and construction firms in the U.S. retail building sector
Gensler, CallisonRTKL, Kimley-Horn, Henderson Engineers, Whiting-Turner Contracting, and Turner Construction top BD+C's rankings of the nation's largest retail sector architecture, engineering, and construction firms, as reported in the 2022 Giants 400 Report.
Giants 400 | Jan 31, 2023
2022 Government Sector Giants: Top architecture, engineering, and construction firms in the U.S. government buildings sector
Gensler, Jacobs, Hensel Phelps, and Page top BD+C's rankings of the nation's largest government sector architecture, engineering, and construction firms, as reported in the 2022 Giants 400 Report.
Healthcare Facilities | Jan 31, 2023
How to solve humidity issues in hospitals and healthcare facilities
Humidity control is one of the top mechanical issues healthcare clients face. SSR's Lee Nordholm, PE, LEED AP, offers tips for handling humidity issues in hospitals and healthcare facilities.
University Buildings | Jan 30, 2023
How wellness is reshaping college recreation centers
Moody Nolan, a specialist in the design of college recreation centers, has participated in the evolution toward wellness on college campuses.
Mass Timber | Jan 30, 2023
Net-positive, mass timber building will promote research on planetary well-being in Barcelona
ZGF Architects, along with Barcelona-based firms MIRAG and Double Twist, have designed a net-positive, mass timber center for research on planetary well-being. Located in Barcelona, the Mercat del Peix Research Center will bring together global experts in the experimental sciences, social sciences, and humanities to address challenges related to the future of the planet.
AEC Tech | Jan 27, 2023
Epic Games' latest foray into the AEC market and real estate industry
From architecture to real estate, the realm of computer-aided design hits new heights as more and more firms utilize the power of Epic Games’ Twinmotion and Unreal Engine.
University Buildings | Jan 27, 2023
Ozarks Technical Community College's advanced manufacturing center is first-of-a-kind in region
The new Robert W. Plaster Center for Advanced Manufacturing at Ozarks Technical Community College in Springfield, Mo., is a first-of-a-kind educational asset in the region. The 125,000-sf facility will educate and train a new generation in high tech, clean manufacturing and fabrication.
Mass Timber | Jan 27, 2023
How to set up your next mass timber construction project for success
XL Construction co-founder Dave Beck shares important preconstruction steps for designing and building mass timber buildings.
Sports and Recreational Facilities | Jan 26, 2023
Miami’s motorsport ‘country club’ to build sleek events center
Designed by renowned Italian design firm Pininfarina and with Revuelta as architect, The Event Campus at The Concours Club will be the first and only motorsport-based event campus located within minutes of a major metro area.


