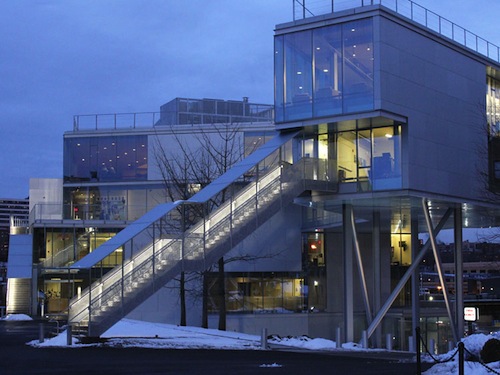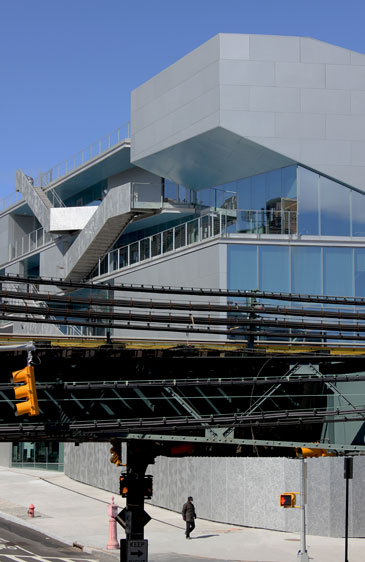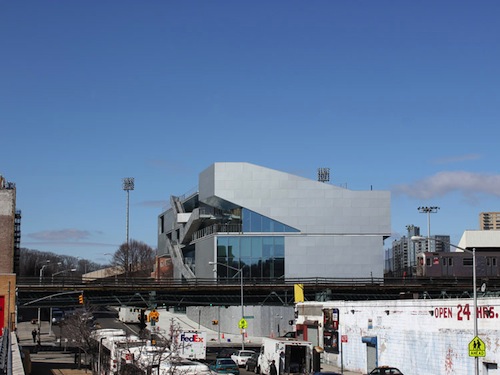Steven Holl Architects celebrates the completion of the Campbell Sports Center, Columbia University’s new training and teaching facility.
Located on the corner of West 218th street and Broadway—the northernmost edge of Manhattan, where Broadway crosses with Tenth Avenue and the elevated tracks of the 1 subway line—the Campbell Sports Center forms a new gateway to the Baker Athletics Complex, the primary athletics facility for Columbia University’s outdoor sports program.
The first new athletics building to be constructed on Columbia University's campus since the Marcellus Hartley Dodge Physical Fitness Center was built in the mid-1970s, the Campbell Sports Center is the cornerstone of the revitalized Baker Athletics Complex and provides increased program space for the entire intercollegiate athletics program. The facility, which adds approximately 48,000 square foot of space, houses strength and conditioning spaces, offices for varsity sports, theater-style meeting rooms, a hospitality suite and student-athlete study rooms.
The Campbell Sports Center, designed by Steven Holl and Chris McVoy, aims at serving the mind, the body and the mind/body for aspiring scholar-athletes. The design concept “points on the ground, lines in space”—like field play diagrams used for football, soccer, and baseball—develops from point foundations on the sloping site. Just as points and lines in diagrams yield the physical push and pull on the field, the building’s elevations push and pull in space.
A piece of the urban infrastructure, rather than an isolated building, the Campbell Sports Center shapes an urban corner on Broadway and 218th street, then lifts up to form a portal, connecting the playing field with the streetscape. Extending over a stepped landscape, blue soffits heighten the openness of the urban scale portico to the Baker Athletics Complex. Terraces and external stairs, which serve as “lines in space,” draw the field play onto and into the building and give views from the upper levels over the field and Manhattan.
With an exposed concrete and steel structure and a sanded aluminum facade, the building connects back to Baker Field's unique history. In 1693, The Kings Bridge, which spanned the Spuyten Duyvil Creek, was the main access route into Manhattan. The current infrastructure of Broadway Bridge carries the elevated subway, and Broadway, with a lift capacity of hundreds of tons. Its detail and structure are reflected in the Campbell Sports Center.
Related Stories
| Aug 11, 2010
PBK, DLR Group among nation's largest K-12 school design firms, according to BD+C's Giants 300 report
A ranking of the Top 75 K-12 School Design Firms based on Building Design+Construction's 2009 Giants 300 survey. For more Giants 300 rankings, visit http://www.BDCnetwork.com/Giants
| Aug 11, 2010
Turner Building Cost Index dips nearly 4% in second quarter 2009
Turner Construction Company announced that the second quarter 2009 Turner Building Cost Index, which measures nonresidential building construction costs in the U.S., has decreased 3.35% from the first quarter 2009 and is 8.92% lower than its peak in the second quarter of 2008. The Turner Building Cost Index number for second quarter 2009 is 837.
| Aug 11, 2010
AGC unveils comprehensive plan to revive the construction industry
The Associated General Contractors of America unveiled a new plan today designed to revive the nation’s construction industry. The plan, “Build Now for the Future: A Blueprint for Economic Growth,” is designed to reverse predictions that construction activity will continue to shrink through 2010, crippling broader economic growth.
| Aug 11, 2010
New AIA report on embassies: integrate security and design excellence
The American Institute of Architects (AIA) released a new report to help the State Department design and build 21st Century embassies.
| Aug 11, 2010
Section Eight Design wins 2009 Open Architecture Challenge for classroom design
Victor, Idaho-based Section Eight Design beat out seven other finalists to win the 2009 Open Architecture Challenge: Classroom, spearheaded by the Open Architecture Network. Section Eight partnered with Teton Valley Community School (TVCS) in Victor to design the classroom of the future. Currently based out of a remodeled house, students at Teton Valley Community School are now one step closer to getting a real classroom.










