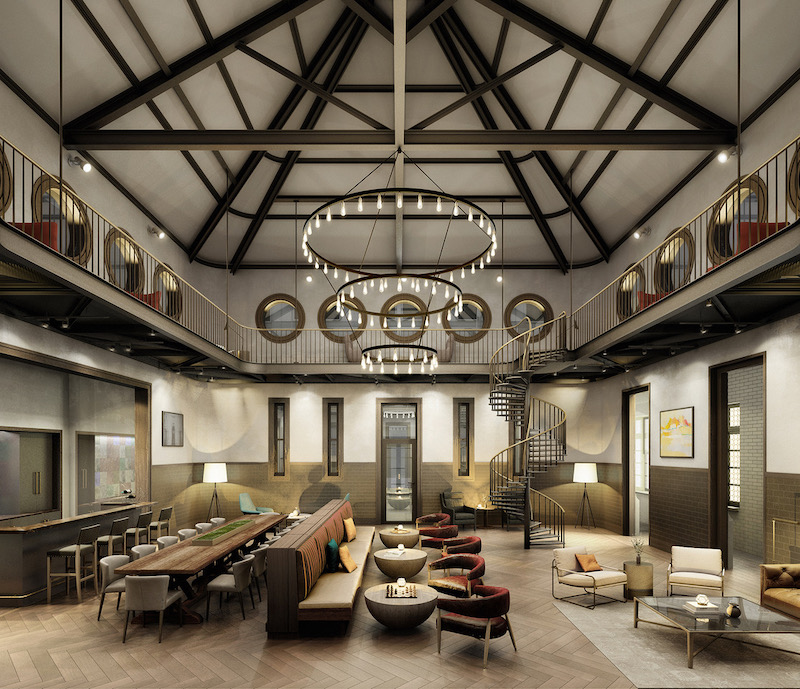Originally built between 1896 and 1928 for St. Luke’s Hospital and used as a hospital services wing, the four-building complex has now been transformed into 205 market-rate apartments. The redevelopment included new infill and interior renovation to create residential units and amenity space.
The buildings’ original finishes and landmarked façades were preserved while complicated architectural moves, such as realigning all the floors across the different buildings, were also incorporated.

The properties large, central carriage house has become a two-story lounge with vaulted ceilings and resident amenities such as a library, a residents’ bar, work spaces, and an interior courtyard. Other amenities include a 3,000-sf fitness center and rooftop terraces with views of Morningside and Central Park.
See Also: SOM-designed mixed-use tower opens in Sydney
Apartment units include strip wood flooring, Nest thermostats, and custom-designed fixtures and finishes. Some units also include 11-foot ceilings. Apartments range from studios to four-bedrooms. The first residents are set to move in this summer.
Related Stories
| Aug 11, 2010
10% of world's skyscraper construction on hold
Emporis, the largest provider of global building data worldwide, reported that 8.7% of all skyscrapers listed as "under construction" in its database had been put on hold. Most of these projects have been halted in the second half of 2008. According to Emporis statistics, the United States had been hit the worst: at the beginning of 2008, "Met 3" in Miami was the only U.S. skyscraper listed as being "on hold". In the second half of the year, 19 projects followed suit.
| Aug 11, 2010
Structure Tone, Turner among the nation's busiest reconstruction contractors, according to BD+C's Giants 300 report
A ranking of the Top 75 Reconstruction Contractors based on Building Design+Construction's 2009 Giants 300 survey. For more Giants 300 rankings, visit http://www.BDCnetwork.com/Giants
| Aug 11, 2010
Skanska completes $74 million Harbor Towers project six months ahead of schedule
Skanska USA Building Inc. announced the completion of a $74 million rehabilitation project at Harbor Towers, a 40-story luxury condominium complex comprising two towers located on Boston’s waterfront. Skanska served as Program Manager and oversaw the repair and replacement work that dramatically enhanced the reliability, cost-effectiveness, and energy efficiency of the buildings’ MEP systems.
| Aug 11, 2010
Best AEC Firms of 2011/12
Later this year, we will launch Best AEC Firms 2012. We’re looking for firms that create truly positive workplaces for their AEC professionals and support staff. Keep an eye on this page for entry information. +
| Aug 11, 2010
Manitoba Hydro Place, Tornado Tower among world's 'best tall buildings,' according to the Council on Tall Buildings and Urban Habitat
The Council on Tall Buildings and Urban Habitat last week announced the winners of its annual “Best Tall Building” awards for 2009, recognizing one outstanding tall building from each of four geographical regions: Americas, Asia & Australia, Europe, and Middle East & Africa. This year’s winners are: Manitoba Hydro Place, Winnipeg, Canada; Linked Hybrid, Beijing, China; The Broadgate Tower, London, UK; Tornado Tower, Doha, Qatar.
| Aug 11, 2010
Call for entries: Building enclosure design awards
The Boston Society of Architects and the Boston chapter of the Building Enclosure Council (BEC-Boston) have announced a High Performance Building award that will assess building enclosure innovation through the demonstrated design, construction, and operation of the building enclosure.
| Aug 11, 2010
CampusBrands Inc., NYLO Hotels team to launch student housing franchise brand
Which would you choose: the cramped quarters, thin mattresses, and crowded communal bathrooms of dormitory life or a new type of student housing with comfortable couches, a game room, fitness center, Wi-Fi in every room, flat-screen televisions and maybe even a theater?
| Aug 11, 2010
Portland Cement Association offers blast resistant design guide for reinforced concrete structures
Developed for designers and engineers, "Blast Resistant Design Guide for Reinforced Concrete Structures" provides a practical treatment of the design of cast-in-place reinforced concrete structures to resist the effects of blast loads. It explains the principles of blast-resistant design, and how to determine the kind and degree of resistance a structure needs as well as how to specify the required materials and details.







