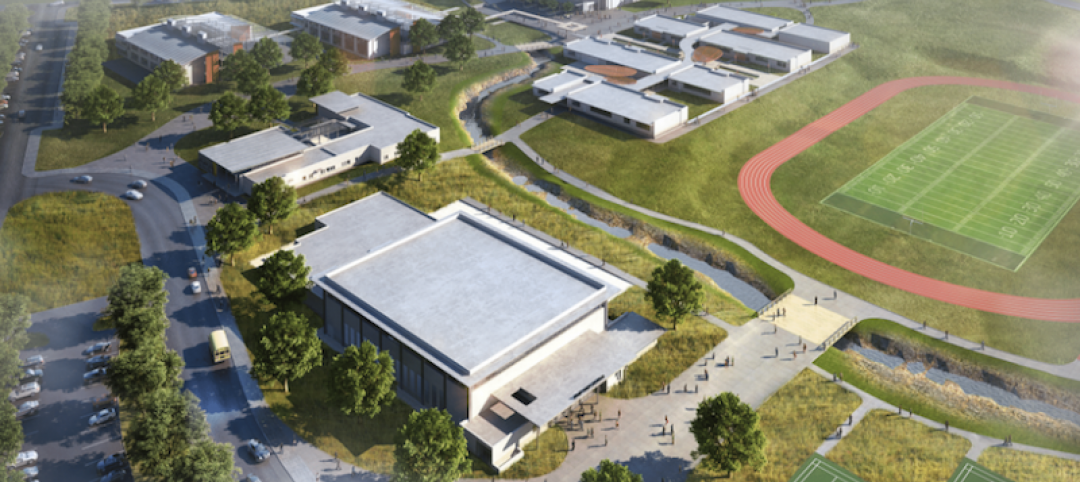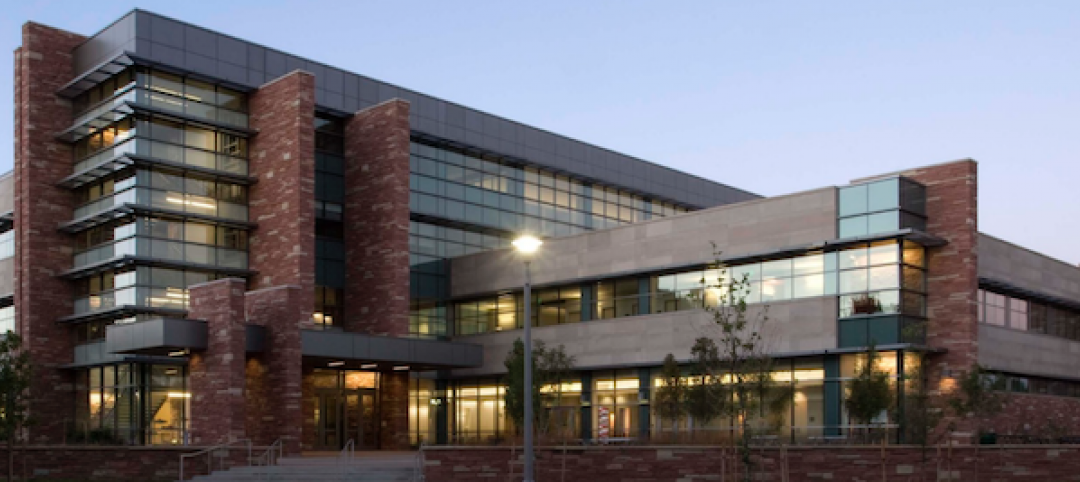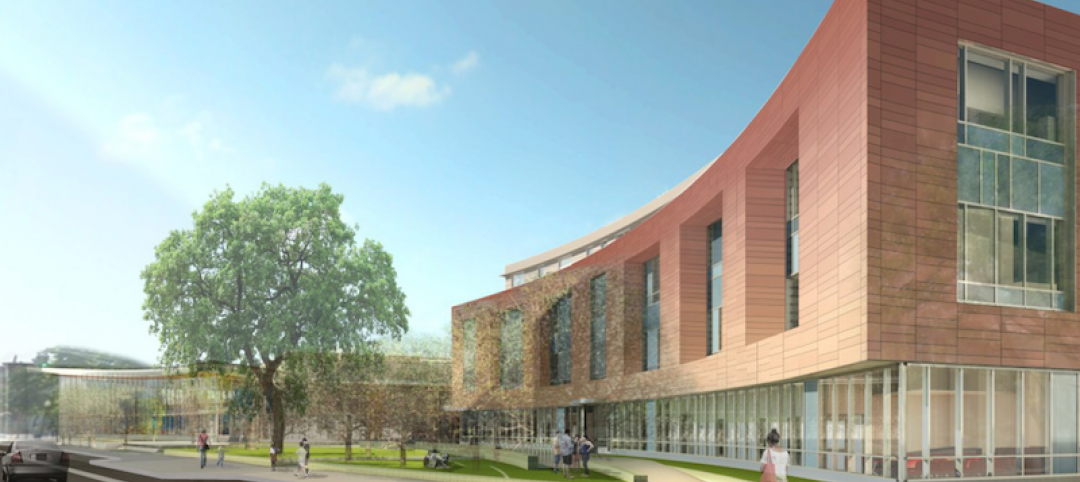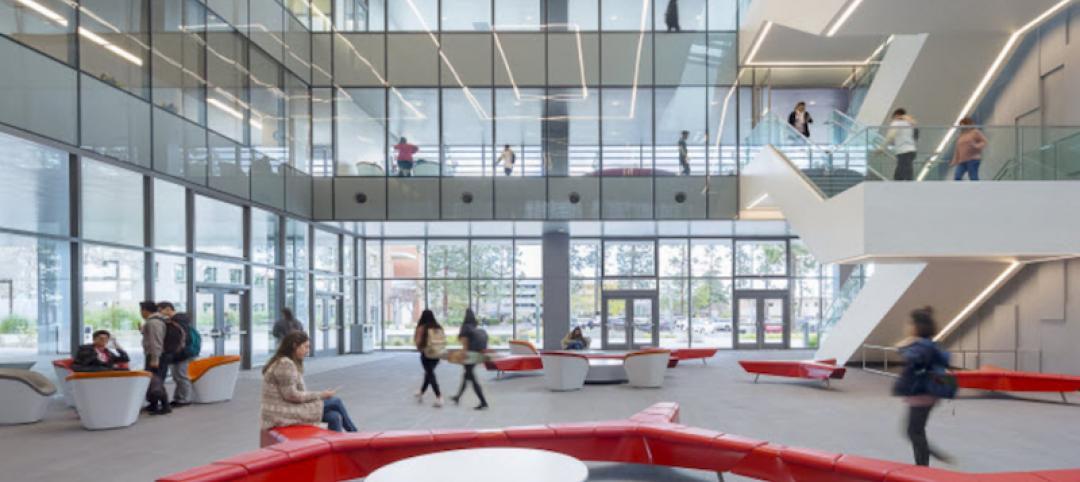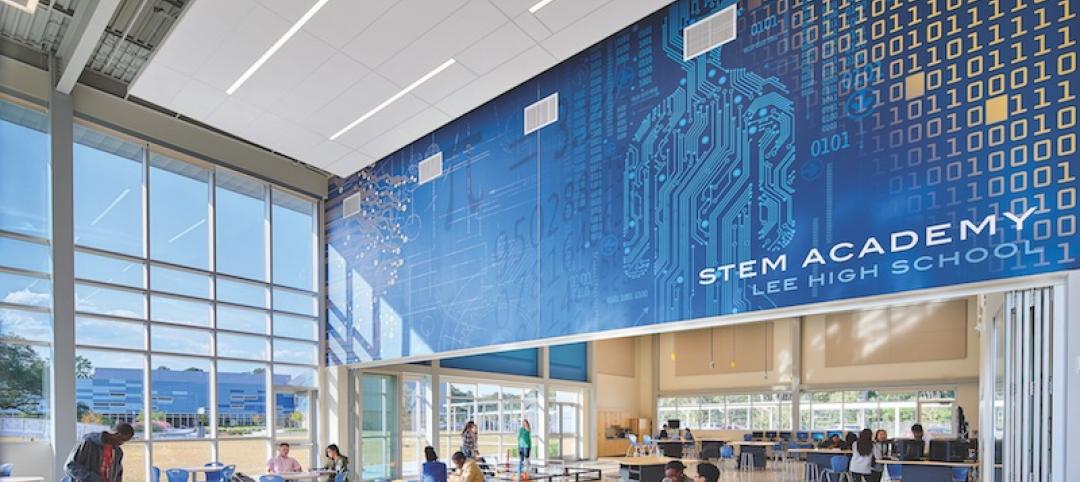High Tech High International, reconstructed inside a 1952 Navy metal foundry training facility, incorporates the very latest in teaching technology with a centerpiece classroom known as the UN Theater, which is modeled after the UN chambers in New York.
The interior space, which looks more like a hip advertising studio than a public high school, provides informal, flexible seating areas, abundant windows to create a connection to the outside world, and flexible studio areas supporting alternative teaching methods.
As part of a larger mixed-use development on the site of Liberty Station—a former U.S. Navy training base in San Diego—converting the old metal foundry into a public high school required the Building Team to remove old machinery, cover wall penetrations, and bridge large underfloor cisterns.
Fortunately, the front of the original building, a two-story open space with large windows, lent itself to the creation of a light-filled, open lobby area, called the Commons, used for school gatherings, performances, and art exhibits. A trendy-looking catwalk extends across the space, flanked by administrative offices and conference rooms with large windows. The exposed HVAC and lighting systems add to the high-tech industrial feel of the space.
Also above the Commons floor is a curving staircase that wraps around the UN Theater. With its state-of-the-art presentation technology, this internationally themed space has become a sought-after meeting place for private groups, making it a revenue generator for the school.
The classrooms are arranged in grade-specific clusters around a studio area, with each classroom connected to the teacher's office. Twenty-five-foot sliding partitions, which double as marker boards and projection screens, support team teaching.
Prior to the design phase, the Building Team held an intensive design workshop with all major players, including the students. Design-build was chosen as the delivery method to allow for the design process to coincide with this collaboration, in addition to the historical analysis of the site and foundry.
"Because of the degree of community involvement and the various interest groups involved, it required that the architect and contractor be very much engaged early on," said panel judge Terry Krause, Berglund Construction, Chicago.
To create a globally focused school, the Building Team chose environmentally sensitive materials, such as OSB as finish cladding for the exterior of the UN Theater drum structure, Forest Stewardship Council-certified wood, and Kirei board, an engineered panel made from stalks of the sorghum plant, for the reception desk.
Now entering its second academic year, this 28,000-sf charter school, built at a cost of $4.2 million, supports both structured and informal student/faculty interaction with its unique layout of classrooms, studios, informal seating areas, and multi-purpose spaces.
Related Stories
K-12 Schools | Jan 24, 2018
Hawaii’s first net-zero public school
G70 is the architect, planner, and civil engineer of record for the project.
K-12 Schools | Jan 22, 2018
Innovative learning environments and our ‘Heschong Mahone moment’
An education market think tank proposes a radical research concept for evaluating learning environments.
K-12 Schools | Dec 6, 2017
Designing K-12 schools from the inside out
A step-by-step process finds better answers, saves money, and produces measurable results.
K-12 Schools | Nov 16, 2017
Future-proofing higher education: Understanding generation Z
There are three driving issues behind this next generation: demographic change, behavioral change, and the power to choose.
Engineers | Nov 2, 2017
CannonDesign expands its presence in Colorado with BWG acquisition
Future mergers could be in the offing.
K-12 Schools | Oct 31, 2017
Exploring empathy in architecture: Put yourself in your student’s shoes
People are enigmatic and inherently complex, which can make it difficult to design for a larger population.
K-12 Schools | Oct 28, 2017
A new elementary school in Cambridge, Mass., aims at being a pilot for that city’s NZE commitment
The building’s programming will provide more access to the community at large.
Higher Education | Oct 26, 2017
Where campus meets corporate design
A building is much more than its appearance; it’s how the user will behave inside of it that determines its adaptability.
Giants 400 | Oct 9, 2017
Job-ready learning: The newest K-12 schools nudge students toward careers
Some long-term K-12 trends—like beefing up safety and security, and designing for more natural light and outdoor learning space—are still in vogue.
Giants 400 | Oct 9, 2017
Top 80 K-12 construction firms
Gilbane Building Co., Balfour Beatty US, and Skanska USA top BD+C’s ranking of the nation’s largest K-12 sector contractors and construction management firms, as reported in the 2017 Giants 300 Report.


