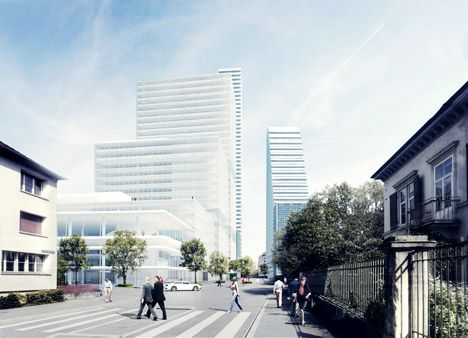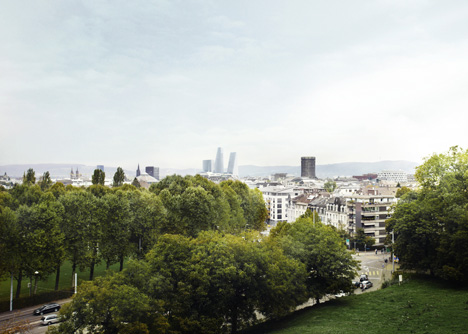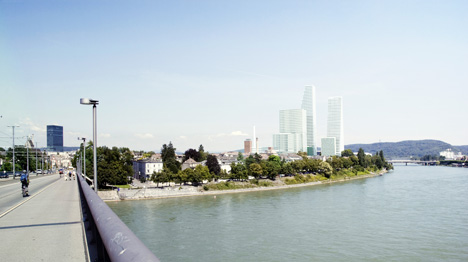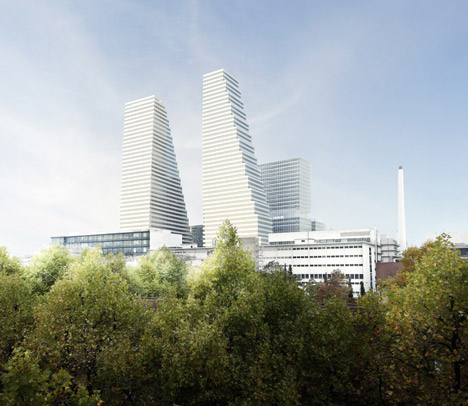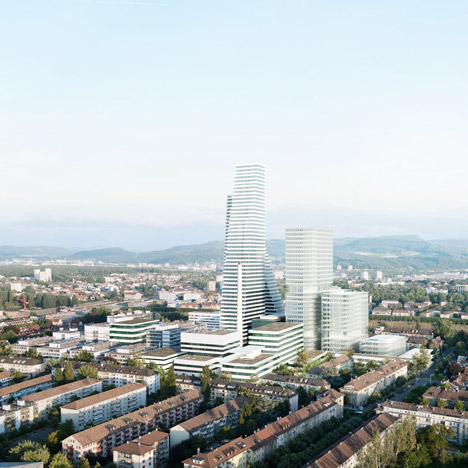Herzog & de Meuron has unveiled its design for the revamping of the Basel, Germany, campus of pharmaceutical giant Roche. The project includes the addition of a 205-meter-high tower and research center.
The corporate headquarters of the research-focused campus is already under construction, according to Dezeen. This first building, which will begin operation in 2015, will make up four blocks. The HQ will accommodate 950 office and 950 laboratory workstations.
"With the Roche area development plan, we see a basic principle of our work realized, and that is densification," said the architecture firm said in a statement.
The development will also involve the renovation of an historic office building designed by Swiss architect Otto R. Salvisber in 1937. The building's original facade will be preserved, a priority for the owners.
Related Stories
| Aug 11, 2010
Billings at U.S. architecture firms exceeds $40 billion annually
In the three-year period leading up to the current recession, gross billings at U.S. architecture firms increased nearly $16 billion from 2005 and totaled $44.3 billion in 2008. This equates to 54 percent growth over the three-year period with annual growth of about 16 percent. These findings are from the American Institute of Architects (AIA) Business of Architecture: AIA Survey Report on Firm Characteristics.
| Aug 11, 2010
CHPS debuts high-performance building products database
The Collaborative for High Performance Schools (CHPS) made a new tool available to product manufacturers to help customers identify building products that contribute to sustainable, healthy, built environments. The tool is an online, searchable database where manufacturers can list products that have met certain environmental or health standards ranging from recycled content to materials that contribute to improved indoor air quality.
| Aug 11, 2010
ICC launches green construction code initiative for commercial buildings
The International Code Council has launched its International Green Construction Code (IGCC) initiative, which will aim to reduce energy usage and the carbon footprint of commercial buildings.Entitled “IGCC: Safe and Sustainable By the Book,” the initiative is committed to develop a model code focused on new and existing commercial buildings. It will focus on building design and performance.
| Aug 11, 2010
Green Building Initiative launches two certification programs for green building professionals
The Green Building Initiative® (GBI), one of the nation’s leading green building organizations and exclusive provider of the Green Globes green building certification in the United States, today announced the availability of two new personnel certification programs for green building practitioners: Green Globes Professional (GGP) and Green Globes Assessor (GGA).
| Aug 11, 2010
Potomac Valley Brick launches brick design competition with $10,000 grand prize
Potomac Valley Brick presents Brick-stainable: Re-Thinking Brick a design competition seeking integrative solutions for a building using clay masonry units (brick) as a primary material.
| Aug 11, 2010
Outdated office tower becomes Nashville’s newest boutique hotel
A 1960s office tower in Nashville, Tenn., has been converted into a 248-room, four-star boutique hotel. Designed by Earl Swensson Associates, with PowerStrip Studio as interior designer, the newly converted Hutton Hotel features 54 suites, two penthouse apartments, 13,600 sf of meeting space, and seven “cardio” rooms.
| Aug 11, 2010
HDR, Perkins+Will top BD+C's ranking of the nation's 100 largest healthcare design firms
A ranking of the Top 100 Healthcare Design Firms based on Building Design+Construction's 2009 Giants 300 survey. For more Giants 300 rankings, visit http://www.BDCnetwork.com/Giants
| Aug 11, 2010
Steel Joist Institute announces 2009 Design Awards
The Steel Joist Institute is now accepting entries for its 2009 Design Awards. The winning entries will be announced in November 2009 and the company with the winning project in each category will be awarded a $2,000 scholarship in its name to a school of its choice for an engineering student.


