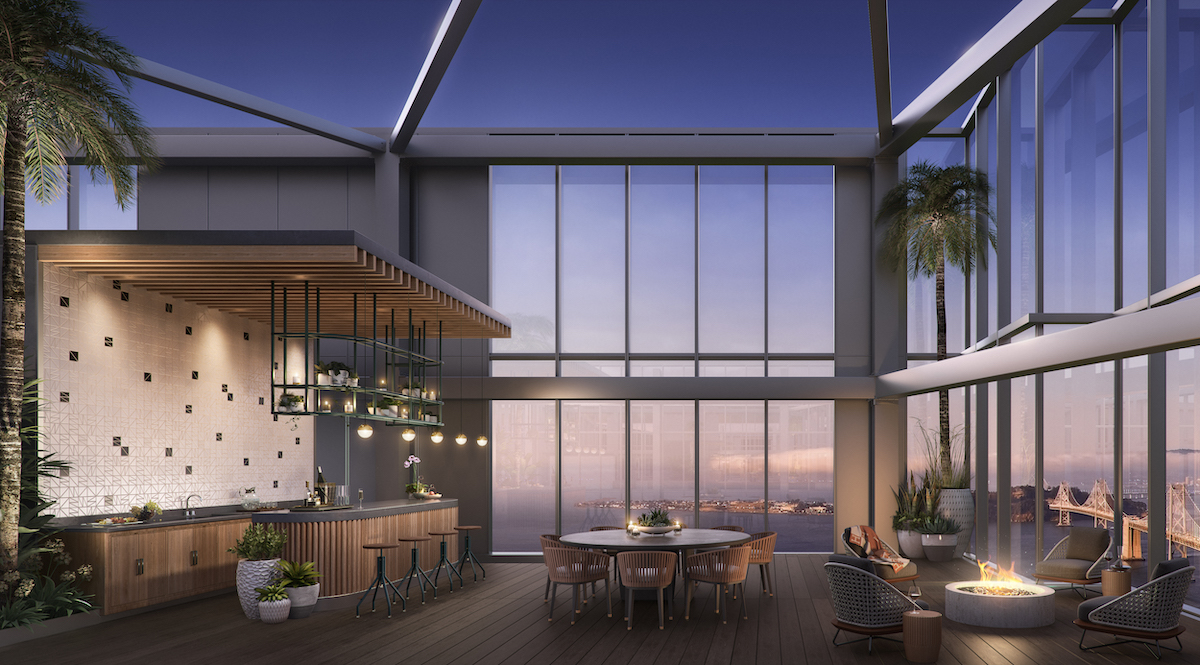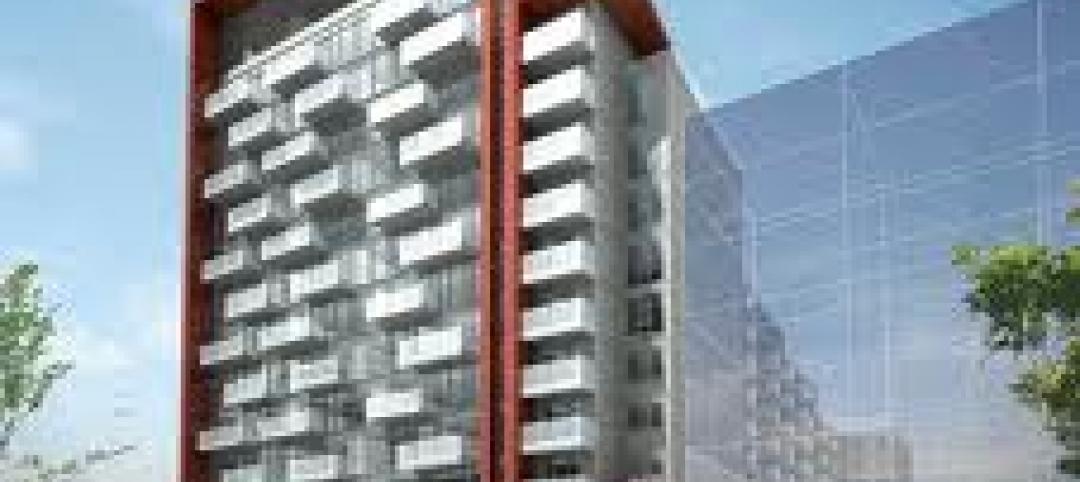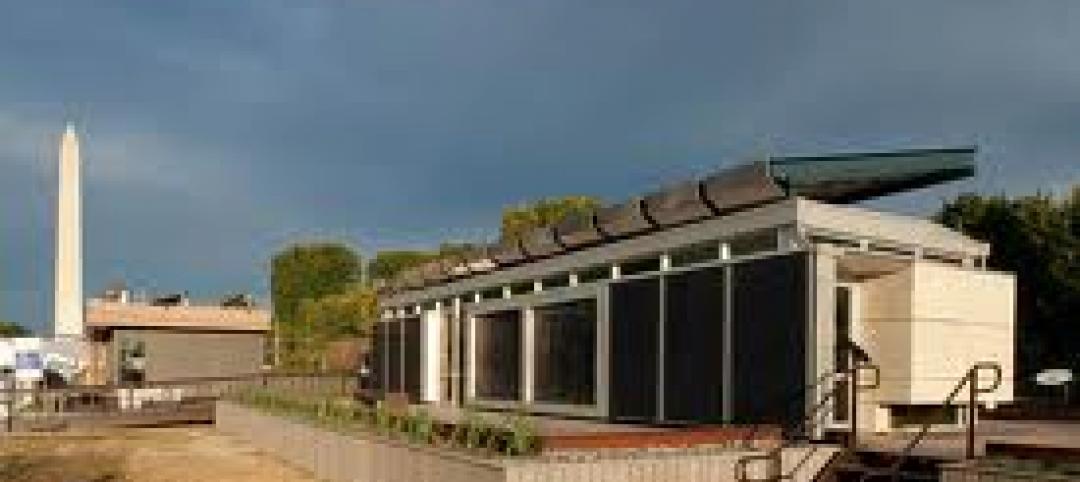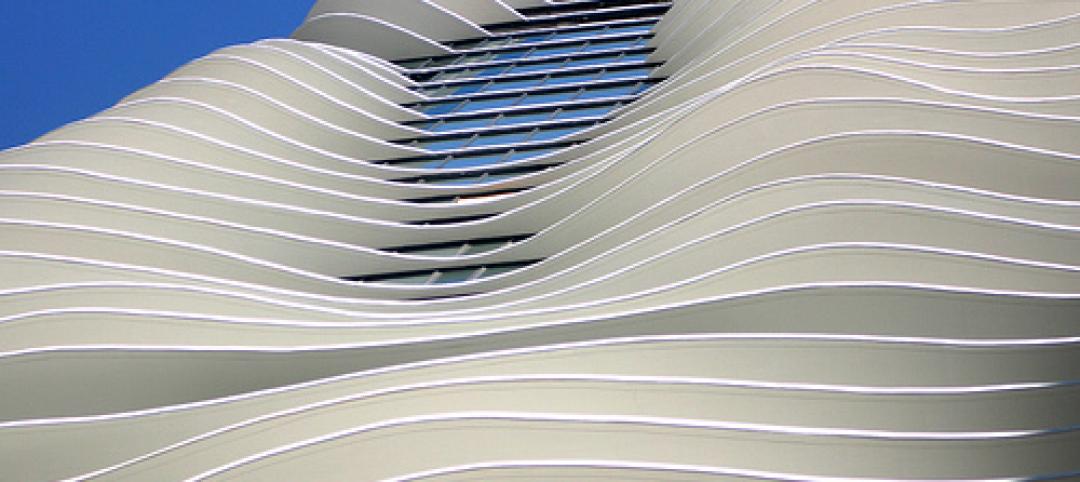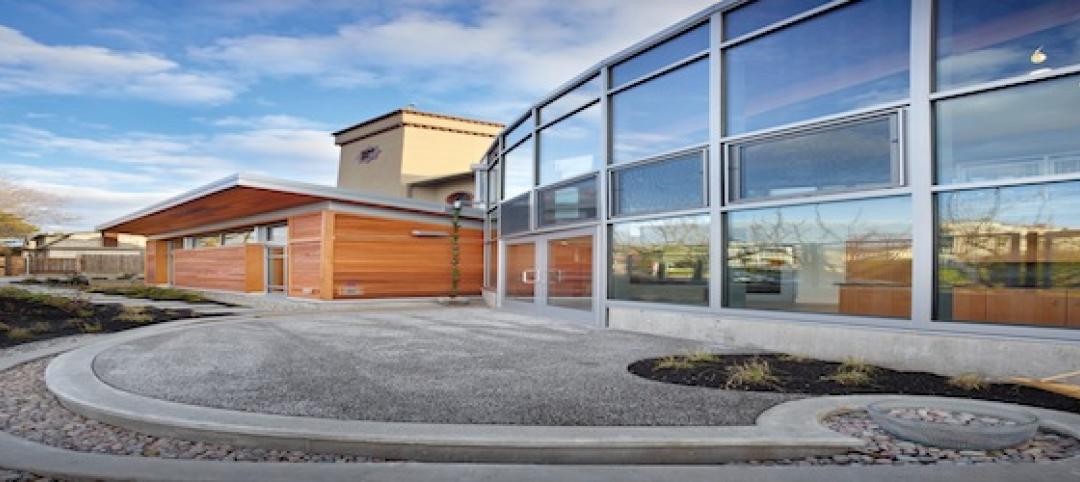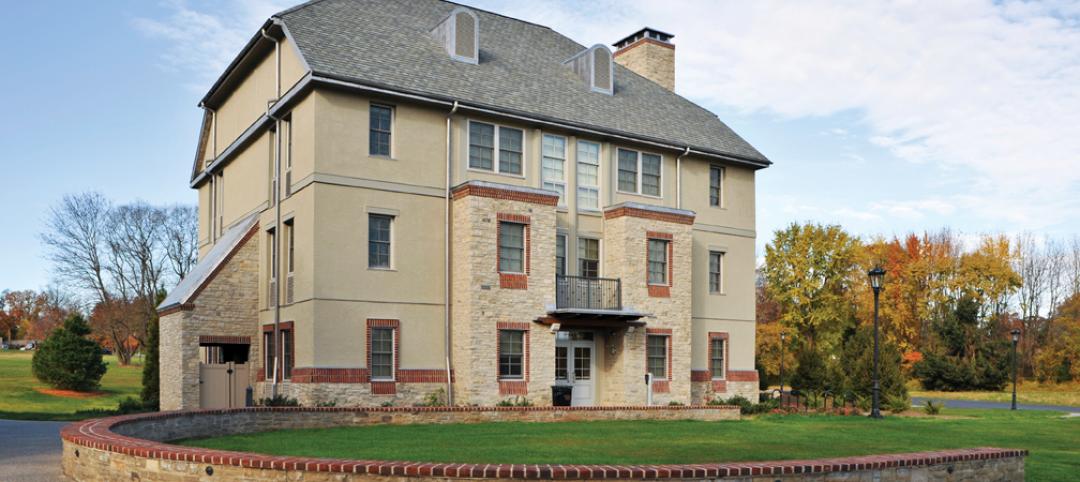Developer Related California is looking to ride the wave of recent record-breaking penthouse mega deals. Following a $55 million penthouse sale at 70 Vestry in New York and a $35 million deal at The Century in Los Angeles—both Related properties—the developer is aiming to fetch $41 million for a top-floor residence in The Avery, a 618-foot residential tower designed by Rem Koolhaas' OMA.
The 8,482-sf penthouse on the 56th floor is actually two units that would be combined (for the right buyer) to create a glass-encased, full-floor dwelling with a 1,580-sf private rooftop deck and panoramic views of the San Francisco Bay, the Bay Bridge, and the skyline.
According to Related, the penthouse will offer four bedrooms, six bathrooms, two powder rooms, a dedicated library, media room, gym, family room, and formal living and dining rooms.
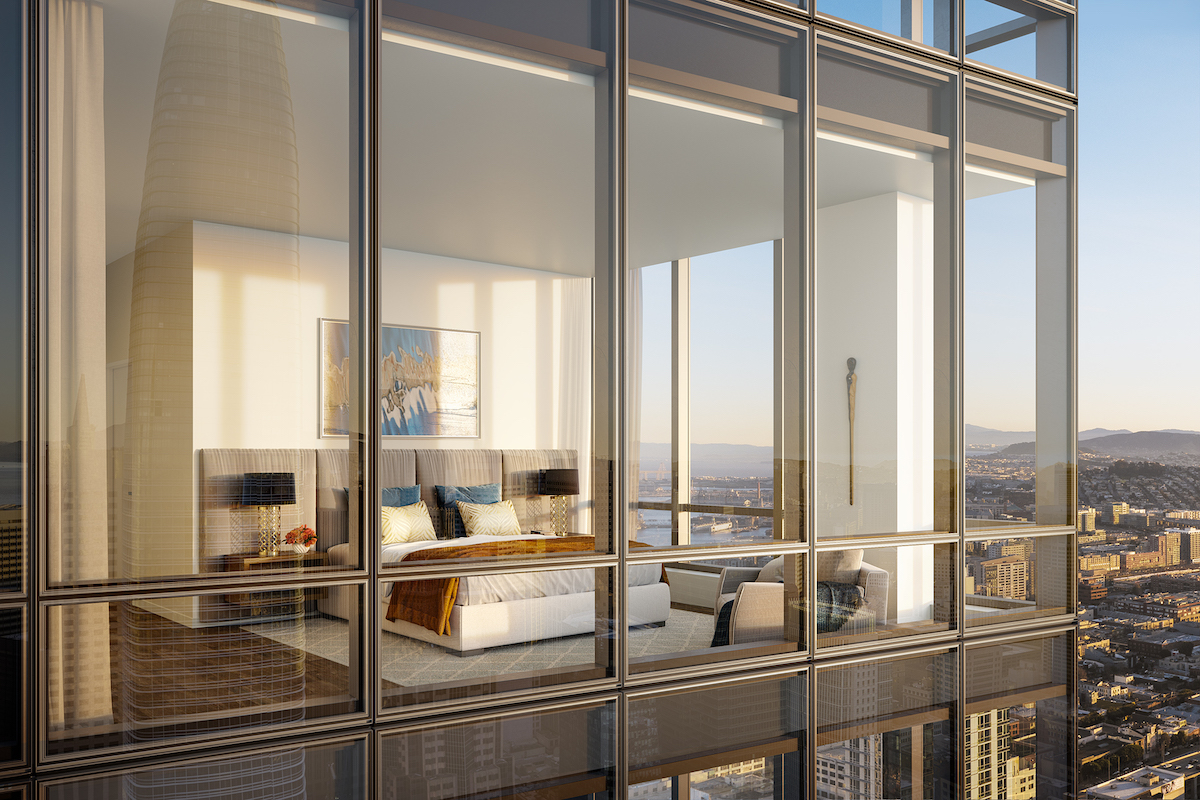 OMA, courtesy Related California
OMA, courtesy Related California
The buyer can customize the rooftop space with amenities like a yoga deck, garden, dining area, and lounge. The space will be encased in double-height glass curtain wall for comfort and expansive views. The main penthouse spaces will feature floor-to-ceiling windows.
More from Related:
The north side of the penthouse will feature premium entertaining spaces replete with a private dining room, living area with floor-to-ceiling windows, an expansive bar and secondary service kitchen. To the west are three separate bedrooms with en-suite bathrooms, providing access to the secondary service kitchen, laundry facilities and a separate entrance, ensuring privacy for residents and their visitors.
The south side, designed for intimate everyday living, features a family room, gym and sauna, a luxurious kitchen and dining area, a walk-in pantry, and an oversized island for cooking or casual dining. The master suite includes two generous master baths and walk-in closets, two lounge areas and windows throughout to showcase stunning views.
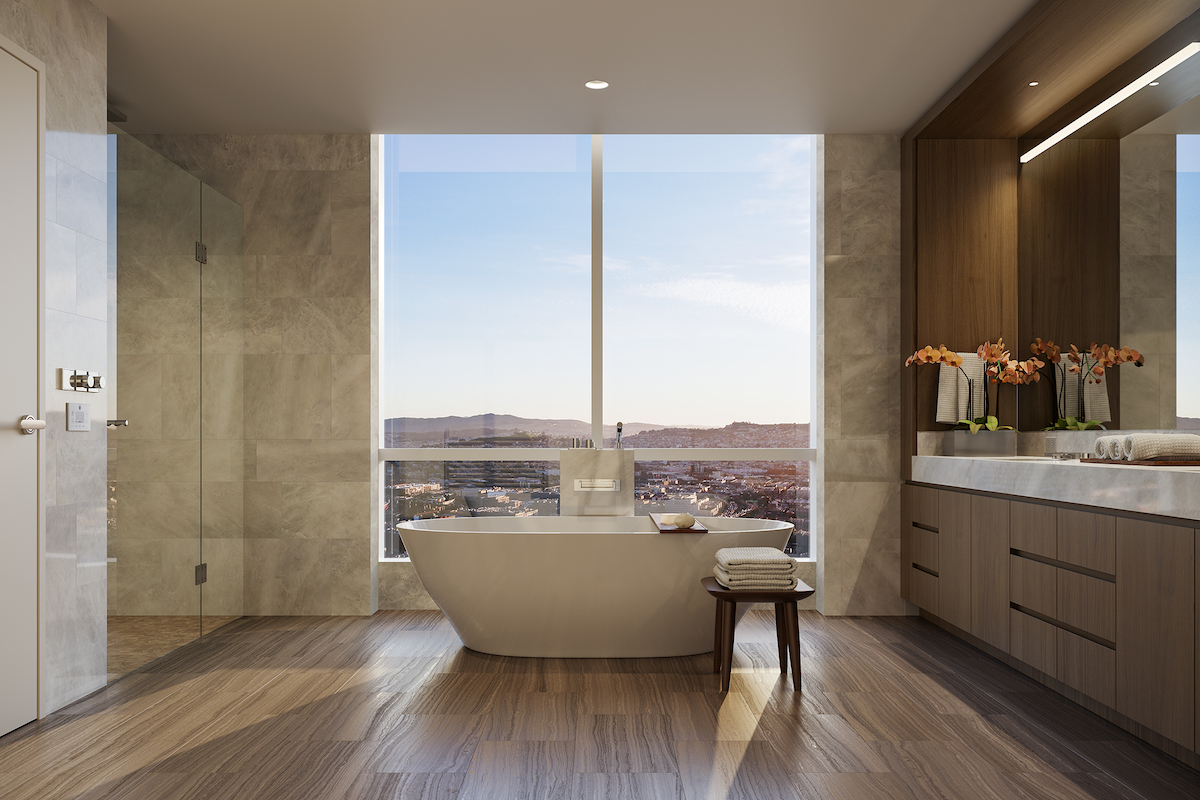 OMA, courtesy Related California
OMA, courtesy Related California
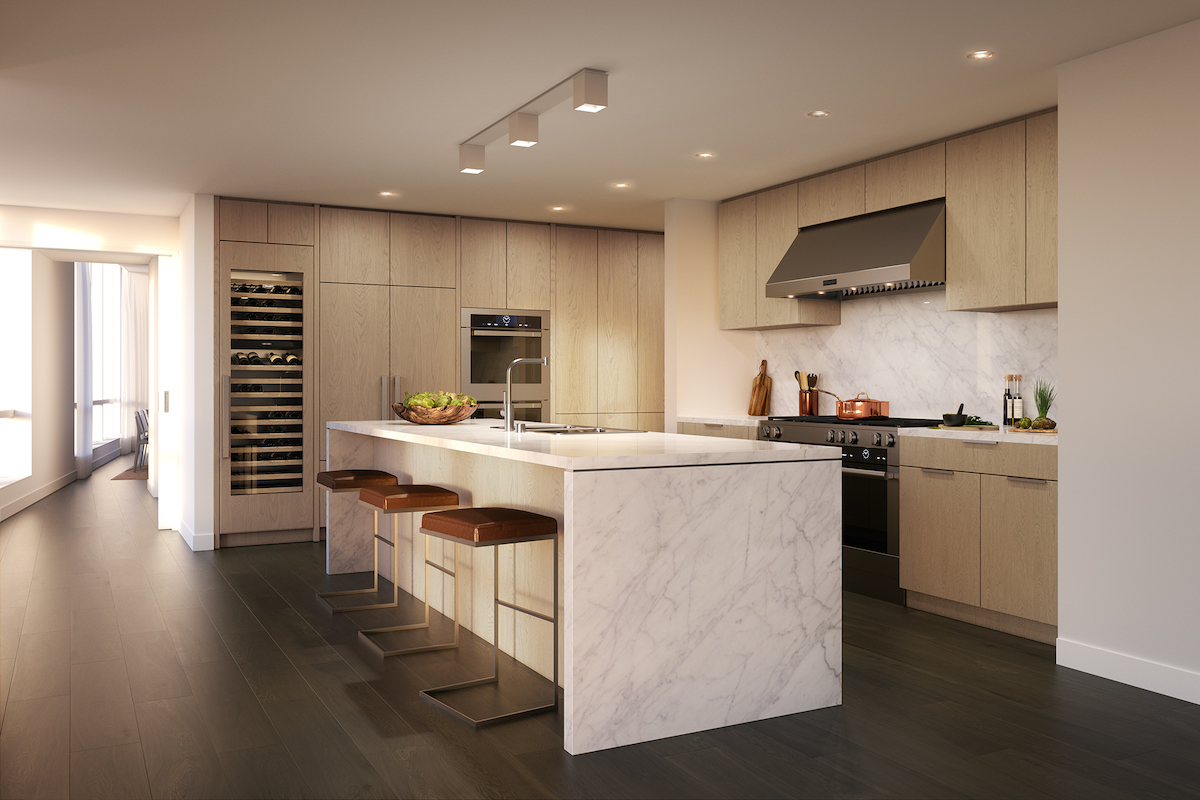 OMA, courtesy Related California
OMA, courtesy Related California
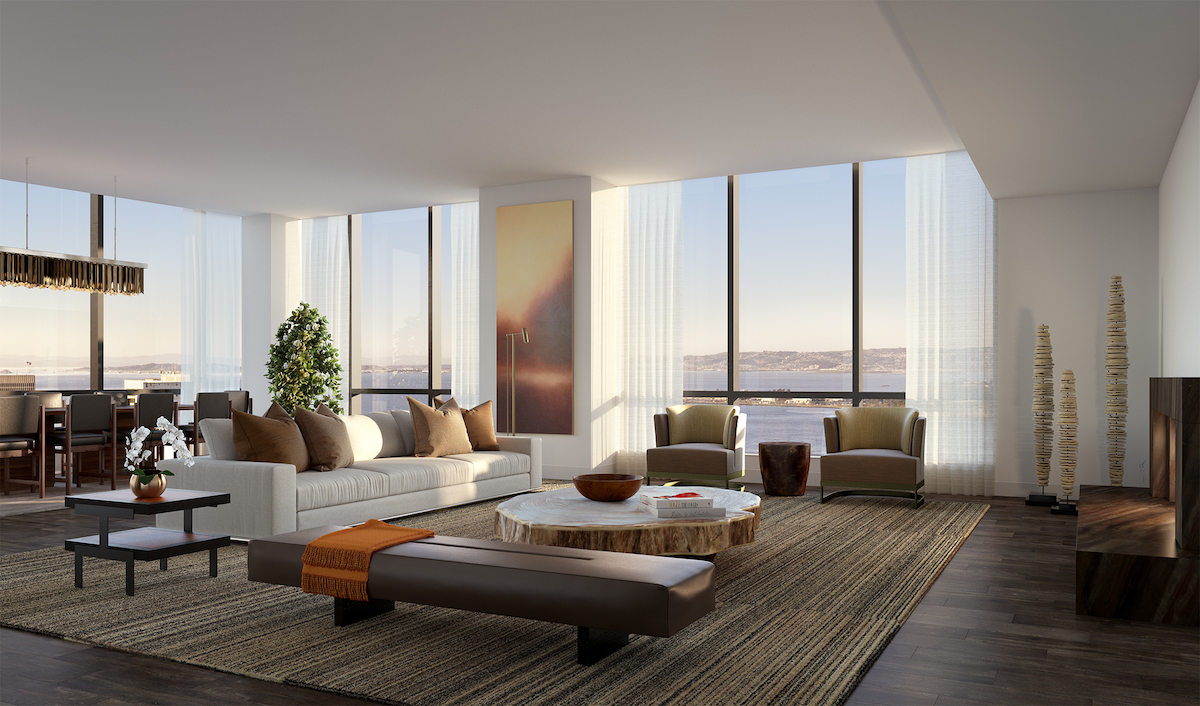 OMA, courtesy Related California
OMA, courtesy Related California
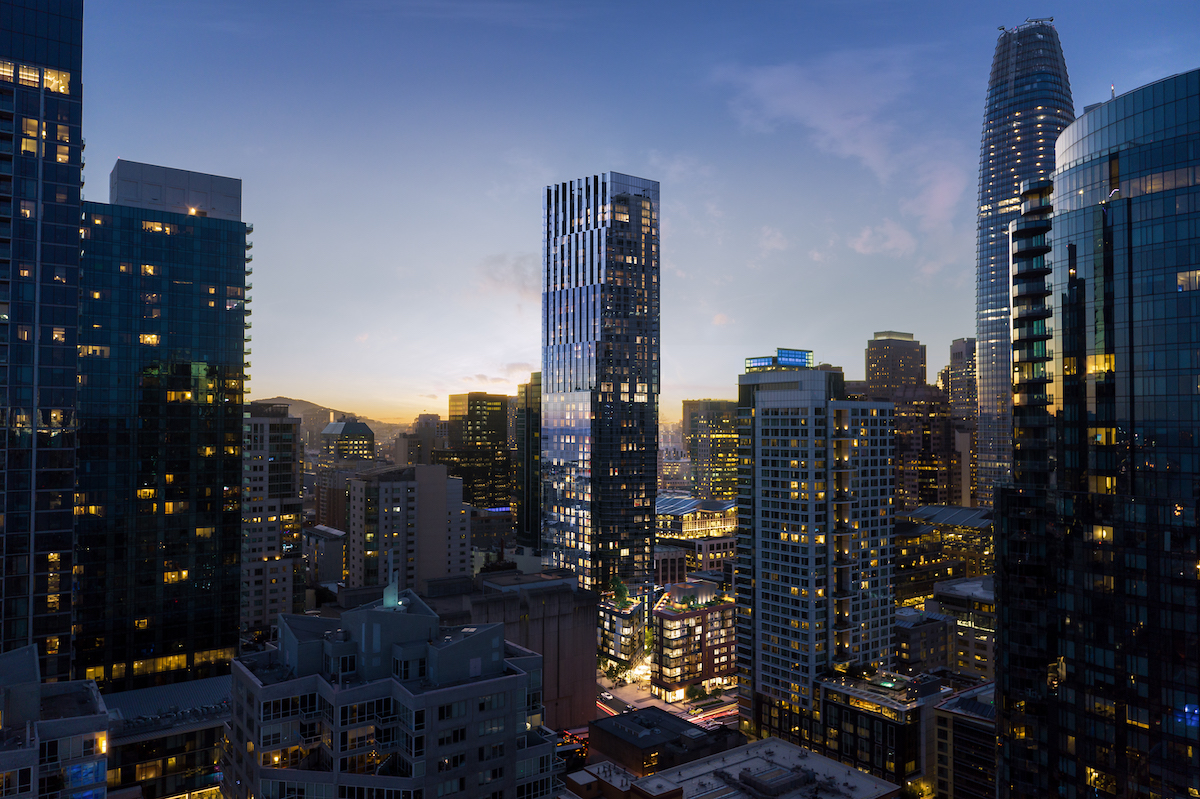 OMA, courtesy Related California
OMA, courtesy Related California
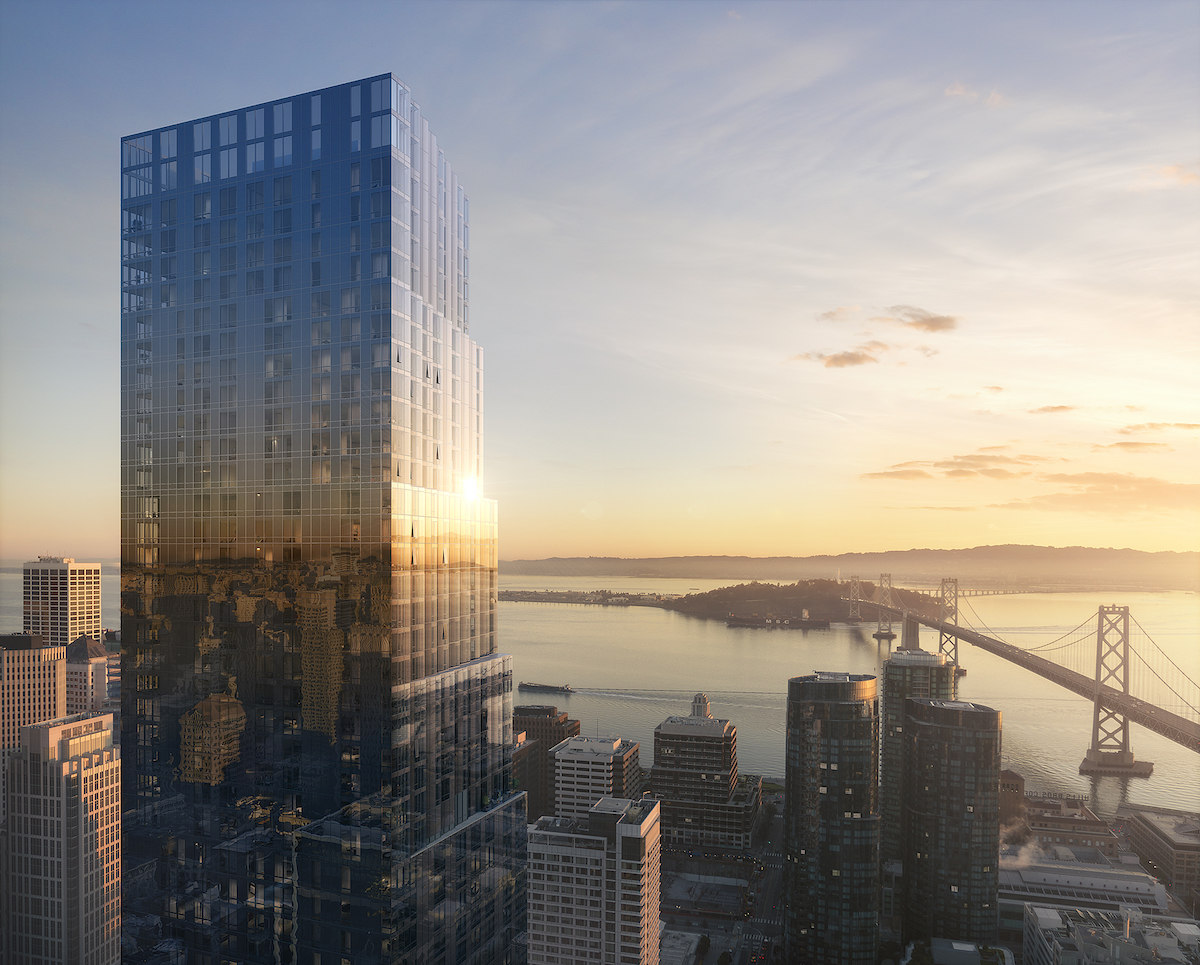 OMA, courtesy Related California
OMA, courtesy Related California
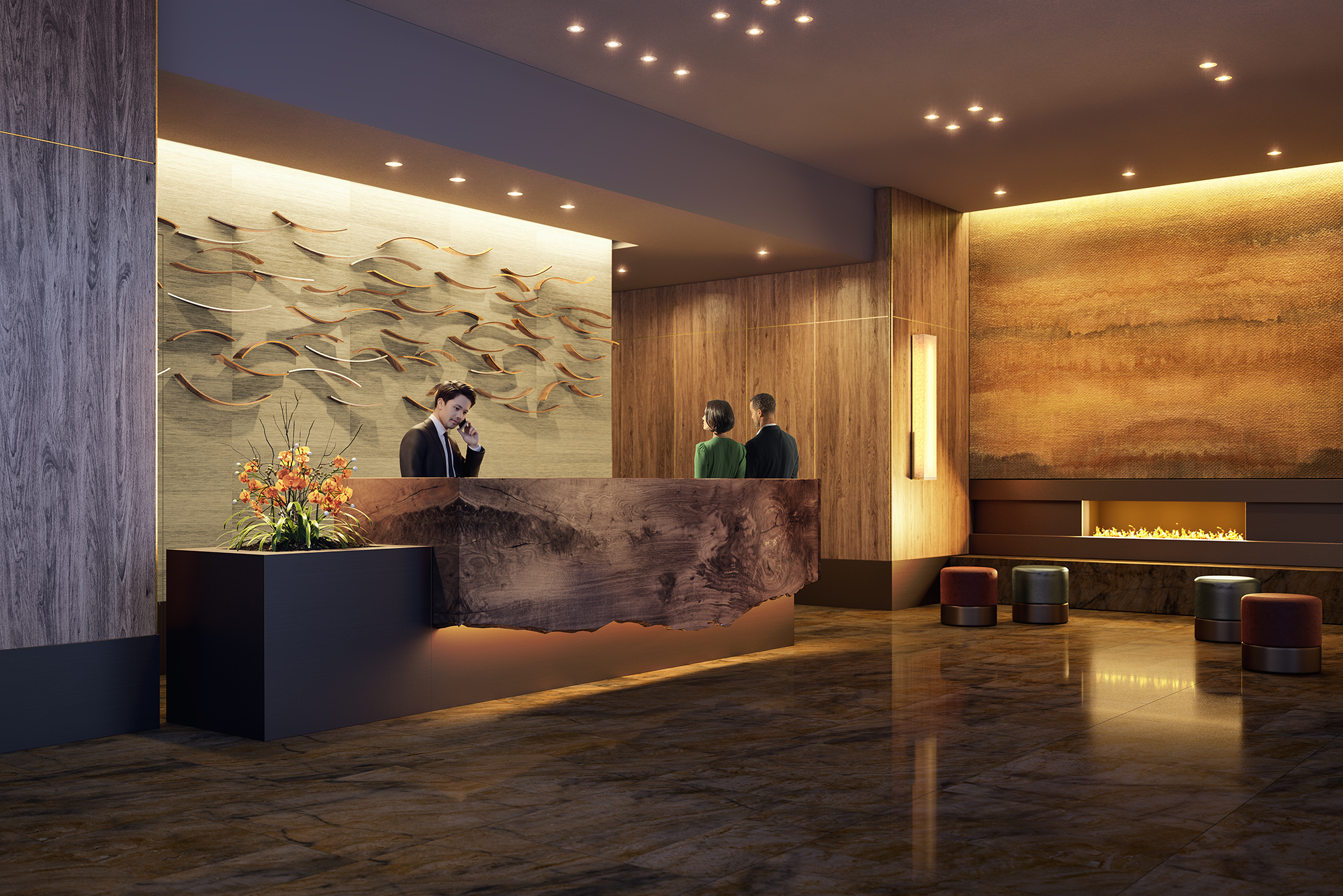 OMA, courtesy Related California
OMA, courtesy Related California
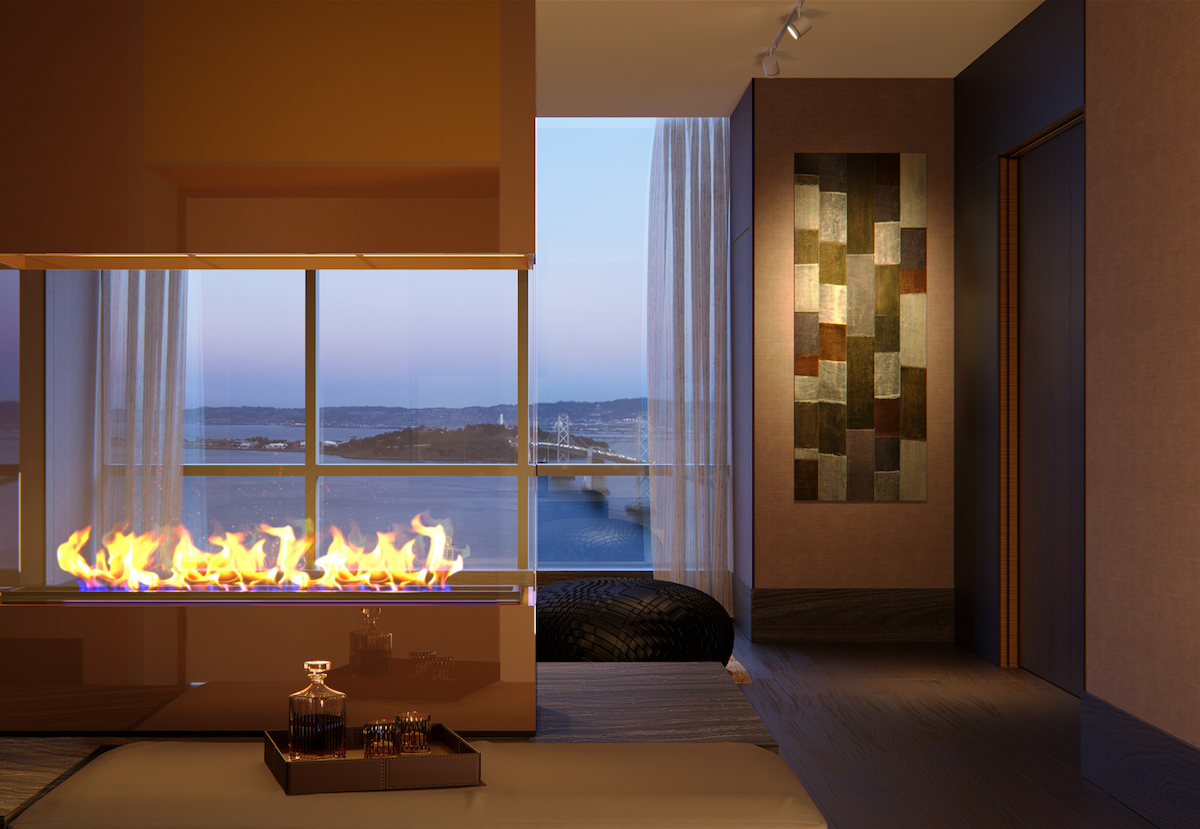 OMA, courtesy Related California
OMA, courtesy Related California
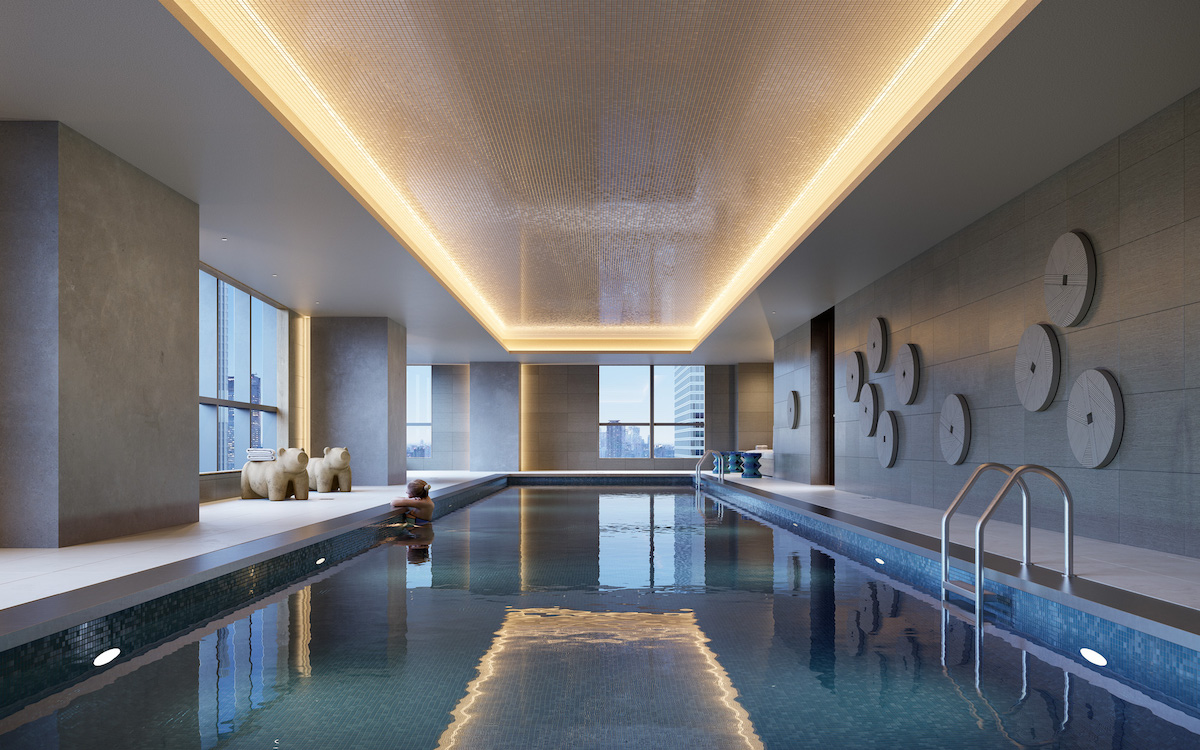 OMA, courtesy Related California
OMA, courtesy Related California
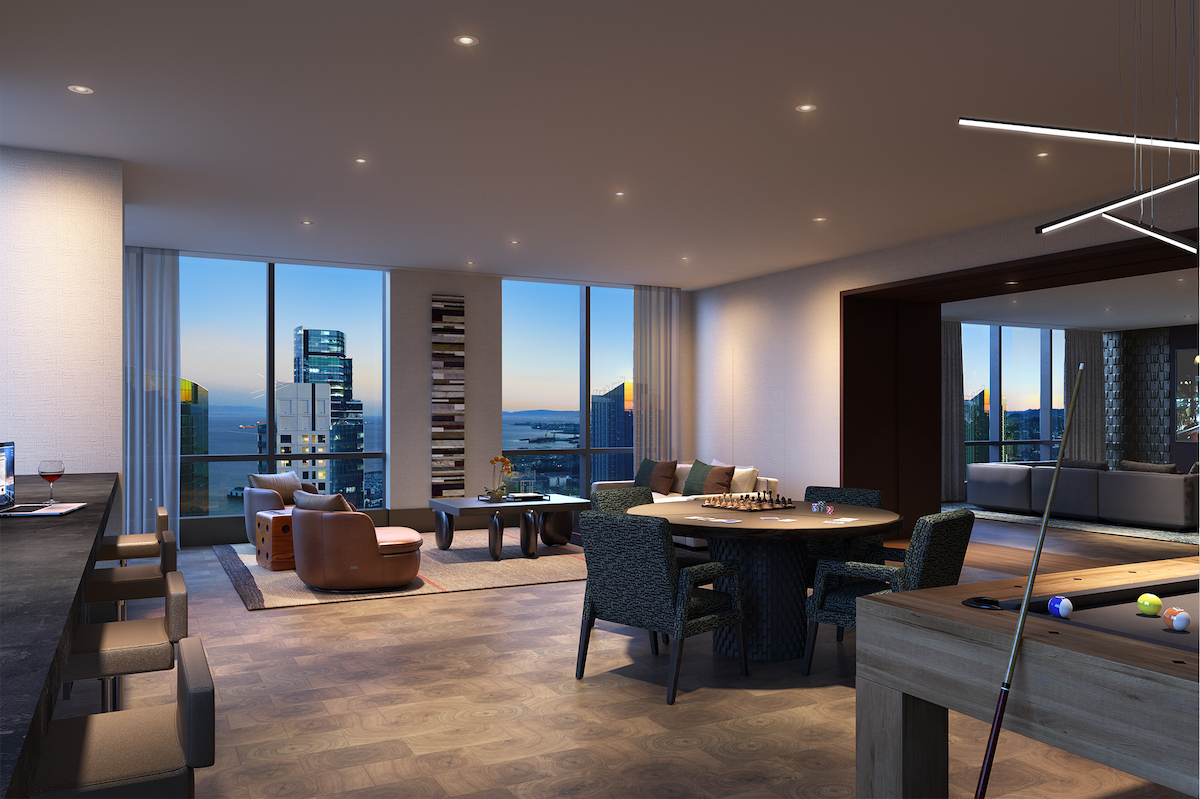 OMA, courtesy Related California
OMA, courtesy Related California
Related Stories
| Oct 12, 2011
FMI’s Construction Outlook: Third Quarter 2011 Report
Construction Market Forecast: The general economy is seeing mixed signs.
| Oct 6, 2011
GREENBUILD 2011: NEXT Living EcoSuite showcased
Tridel teams up with Cisco and Control4 to unveil the future of green condo living in Canada.
| Sep 29, 2011
Kohler supports 2011 Solar Decathlon competition teams
Modular Architecture > In a quest to create the ultimate ‘green’ house, 20 collegiate teams compete in Washington D.C. Mall.
| Sep 23, 2011
$5M pledge renewed for Habitat for Humanity
The five-year commitment, which will run through 2015, includes $5 million of donated interior and exterior locks and keys for homes built with Habitat for Humanity homeowner partners and volunteers.
| Sep 23, 2011
Under 40 Leadership Summit
Building Design+Construction’s Under 40 Leadership Summit takes place October 26-28, 2011 Hotel at the Monteleone in New Orleans. Discounted hotel rate deadline: October 2, 2011.
| Sep 20, 2011
Jeanne Gang wins MacArthur Fellowship
Jeanne Gang, a 2011 MacArthur Fellowship winner described by the foundation as "an architect challenging the aesthetic and technical possibilities of the art form in a wide range of structures."
| Sep 12, 2011
Living Buildings: Are AEC Firms up to the Challenge?
Modular Architecture > You’ve done a LEED Gold or two, maybe even a LEED Platinum. But are you and your firm ready to take on the Living Building Challenge? Think twice before you say yes.
| Jul 22, 2011
Five award-winning modular innovations
The Modular Building Institute's 2011 Awards of Distinction highlight fresh ideas in manufactured construction projects.


